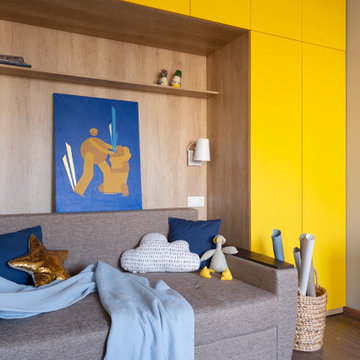Orange Kinderzimmer mit beiger Wandfarbe Ideen und Design
Suche verfeinern:
Budget
Sortieren nach:Heute beliebt
21 – 40 von 78 Fotos
1 von 3
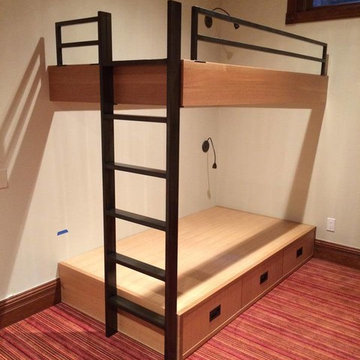
Set of custom bunk beds built per design. Joe McGuire Design. Built by Where Wood Meets Steel
Mittelgroßes, Neutrales Modernes Kinderzimmer mit Schlafplatz, beiger Wandfarbe, Teppichboden und buntem Boden in Denver
Mittelgroßes, Neutrales Modernes Kinderzimmer mit Schlafplatz, beiger Wandfarbe, Teppichboden und buntem Boden in Denver
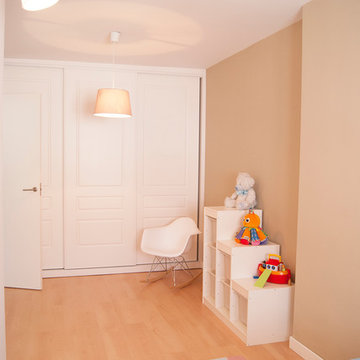
Mittelgroßes Modernes Kinderzimmer mit Schlafplatz, beiger Wandfarbe und braunem Holzboden in Malaga
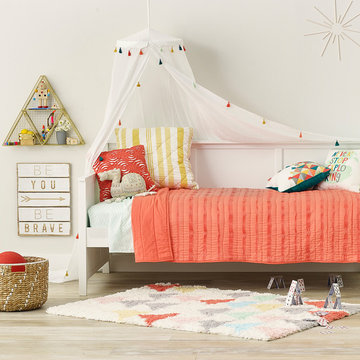
http://www.target.com/p/-/A-52178377
Mittelgroßes Modernes Mädchenzimmer mit Schlafplatz, beiger Wandfarbe, hellem Holzboden und beigem Boden in Minneapolis
Mittelgroßes Modernes Mädchenzimmer mit Schlafplatz, beiger Wandfarbe, hellem Holzboden und beigem Boden in Minneapolis
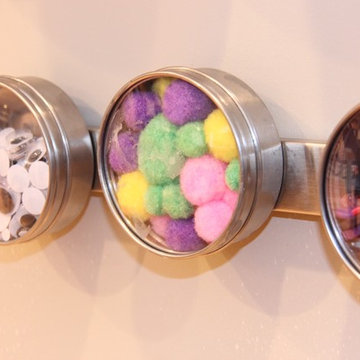
Blending high + low, modern + traditional, colourful + calm, organic + industrial.
A lower level family room incorporates a children's play area using organic + natural materials. Plants, children's original artwork + a play teepee complete with campfire adorn this space.
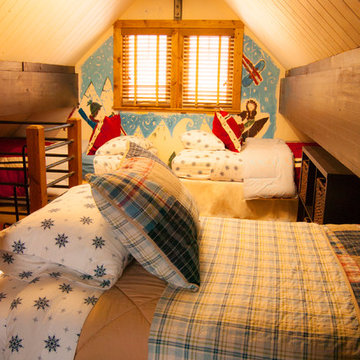
New attic with walls and cabinets removed allowing for more beds.
photography by Debra Tarrant
Mittelgroßes, Neutrales Uriges Kinderzimmer mit Schlafplatz, beiger Wandfarbe und Teppichboden in Sacramento
Mittelgroßes, Neutrales Uriges Kinderzimmer mit Schlafplatz, beiger Wandfarbe und Teppichboden in Sacramento
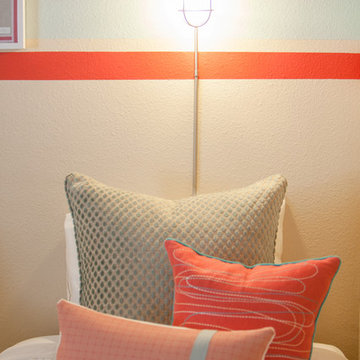
Detail shot of a kids' bedroom showing plug in wall sconces by Restoration Hardware and custom throw pillows in the blue and red color scheme.
Kleines Maritimes Jungszimmer mit Schlafplatz, beiger Wandfarbe und Teppichboden in Los Angeles
Kleines Maritimes Jungszimmer mit Schlafplatz, beiger Wandfarbe und Teppichboden in Los Angeles
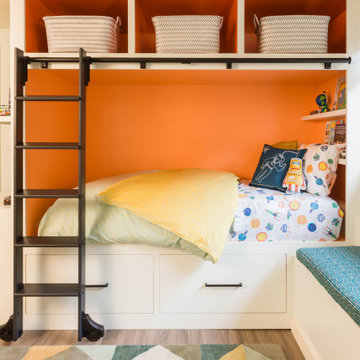
This beautiful home got a stunning makeover from our Oakland studio. We pulled colors from the client's beautiful heirloom quilt, which we used as an inspiration point to plan the design scheme. The bedroom got a calm and soothing appeal with a muted teal color. The adjoining bathroom was redesigned to accommodate a dual vanity, a free-standing tub, and a steam shower, all held together neatly by the river rock flooring. The living room used a different shade of teal with gold accents to create a lively, cheerful ambiance. The kitchen layout was maximized with a large island with a stunning cascading countertop. Fun colors and attractive backsplash tiles create a cheerful pop.
---
Designed by Oakland interior design studio Joy Street Design. Serving Alameda, Berkeley, Orinda, Walnut Creek, Piedmont, and San Francisco.
For more about Joy Street Design, see here:
https://www.joystreetdesign.com/
To learn more about this project, see here:
https://www.joystreetdesign.com/portfolio/oakland-home-transformation
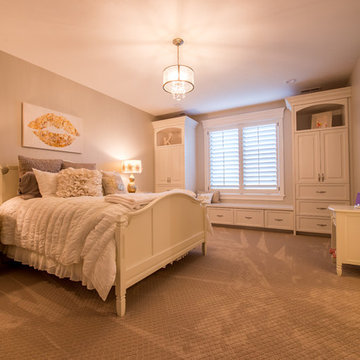
Großes Klassisches Kinderzimmer mit Schlafplatz, beiger Wandfarbe, Teppichboden und braunem Boden in Sonstige
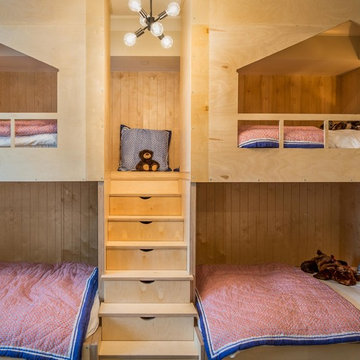
Mittelgroßes, Neutrales Klassisches Kinderzimmer mit Schlafplatz, beiger Wandfarbe, Teppichboden und beigem Boden in Salt Lake City
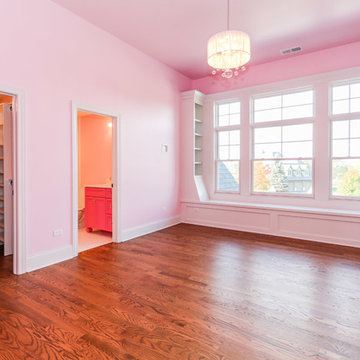
Großes Mädchenzimmer mit Schlafplatz, beiger Wandfarbe und hellem Holzboden in Chicago
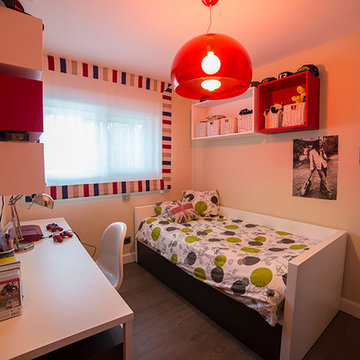
Mittelgroßes Modernes Kinderzimmer mit Schlafplatz, beiger Wandfarbe und dunklem Holzboden in Madrid
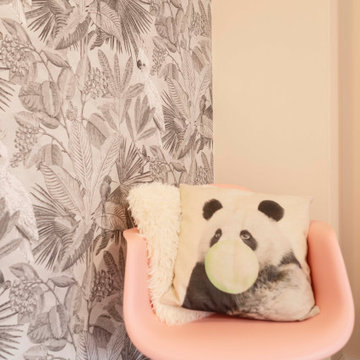
La cameretta è un sogno che si trasforma in realtà, ora ci sono tutti gli spazi giusti per le varie funzioni. La zona letto ospita una capanna, che sin da subito è stata apprezzata da tutti i componenti di questa giovane famiglia.
In questa camera ci sono anche abbastanza spazio per giocare e ballare.
La camera così progettata crescerà insieme alla sua piccola proprietaria.
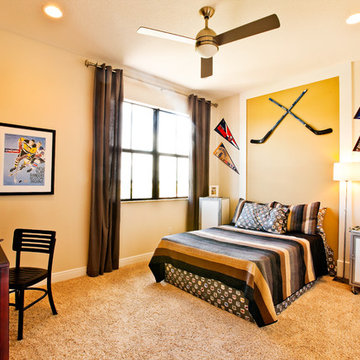
Large secondary bedroom in Bristol model home at Maple Ridge in Ave Maria, FL. Also includes jack and jill bathroom between two secondary bedrooms. This single-family home is 2,350 square feet under air and priced from the $270s. Ideal for growing families.
Photography by Eileen Escarda.
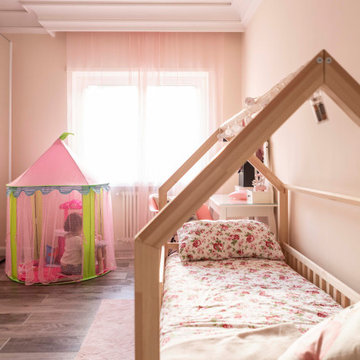
La cameretta è un sogno che si trasforma in realtà, ora ci sono tutti gli spazi giusti per le varie funzioni. La zona letto ospita una capanna, che sin da subito è stata apprezzata da tutti i componenti di questa giovane famiglia.
In questa camera ci sono anche abbastanza spazio per giocare e ballare.
La camera così progettata crescerà insieme alla sua piccola proprietaria.
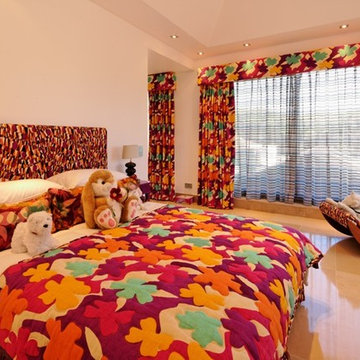
Großes Mädchenzimmer mit Schlafplatz, beiger Wandfarbe und Kalkstein in Sonstige
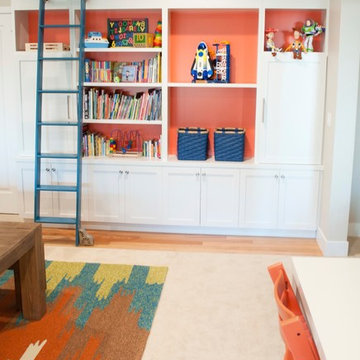
There is no such thing as too much storage, especially when it comes to the kids' play space! The storage in this play room is maximized to its true potential by using a fun, contrasting color ladder and built-in shelves.
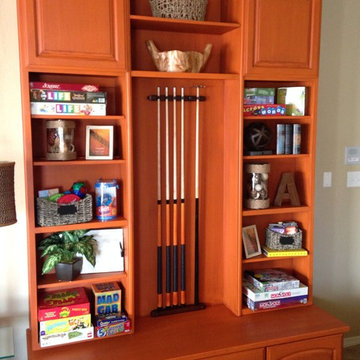
Our client had a storage problem. How do you storage almost every game on the planet as well as have pool cue and ping pong table top storage, and additional seating? We designed this custom built in to accommodate it all. The ping pong table top is hidden in a secret compartment behind and accessed from the right side of the cabinet. This cabinet is painted Tango Orange with a light brown glaze.
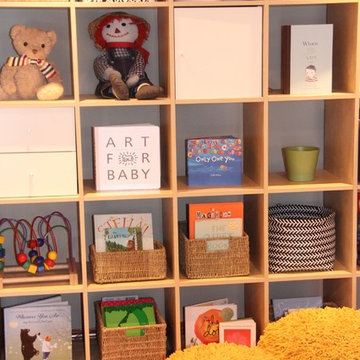
Blending high + low, modern + traditional, colourful + calm, organic + industrial.
A lower level family room incorporates a children's play area using organic + natural materials. Plants, children's original artwork + a play teepee complete with campfire adorn this space.
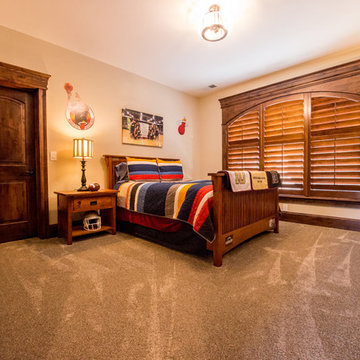
Großes Rustikales Kinderzimmer mit Schlafplatz, beiger Wandfarbe, Teppichboden und braunem Boden in Sonstige
Orange Kinderzimmer mit beiger Wandfarbe Ideen und Design
2
