Orange Küchen mit gewölbter Decke Ideen und Design
Suche verfeinern:
Budget
Sortieren nach:Heute beliebt
41 – 60 von 106 Fotos
1 von 3
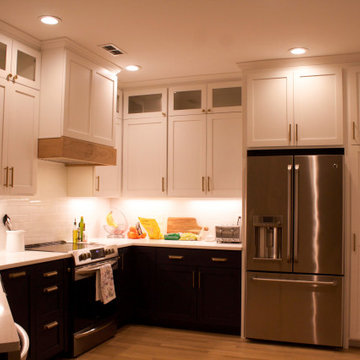
Große Moderne Küche ohne Insel in L-Form mit Vorratsschrank, Landhausspüle, Schrankfronten mit vertiefter Füllung, weißen Schränken, Granit-Arbeitsplatte, Küchenrückwand in Weiß, Rückwand aus Keramikfliesen, Küchengeräten aus Edelstahl, braunem Holzboden, braunem Boden, weißer Arbeitsplatte und gewölbter Decke in Nashville
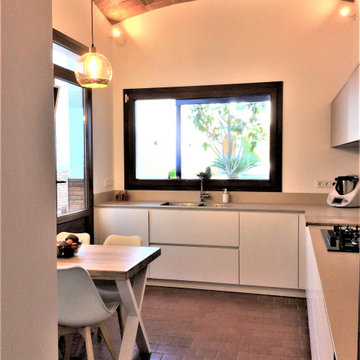
El proyecto de esta rehabilitación ha sido realizado por el estudi d’arquitectura Bernat Carrau de Vilassar de mar. Han contado con nuestra colaboración para realizar la reforma del espacio de la cocina.
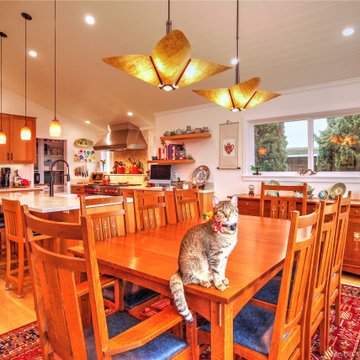
A spectacular new combined Kitchen and Dining Room under a vaulted, skylit ceiling is the result of strategic additions and alterations at the rear of an existing home.
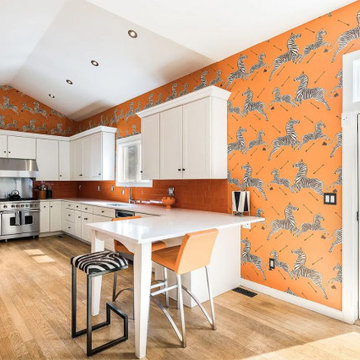
Adding a splash of color to your kitchen can really make a statement! Loving this zebra orange wallpaper paired with our sleek white shaker cabinets. Who says kitchens have to be boring? ??
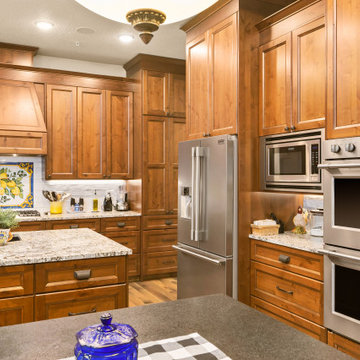
The appliances seem to float, ready for use.
Offene, Zweizeilige, Große Klassische Küche mit Doppelwaschbecken, Schrankfronten im Shaker-Stil, hellbraunen Holzschränken, Granit-Arbeitsplatte, Küchenrückwand in Schwarz, Rückwand aus Terrakottafliesen, Küchengeräten aus Edelstahl, braunem Holzboden, zwei Kücheninseln, braunem Boden, weißer Arbeitsplatte und gewölbter Decke in Portland
Offene, Zweizeilige, Große Klassische Küche mit Doppelwaschbecken, Schrankfronten im Shaker-Stil, hellbraunen Holzschränken, Granit-Arbeitsplatte, Küchenrückwand in Schwarz, Rückwand aus Terrakottafliesen, Küchengeräten aus Edelstahl, braunem Holzboden, zwei Kücheninseln, braunem Boden, weißer Arbeitsplatte und gewölbter Decke in Portland
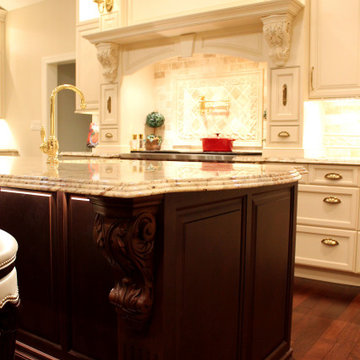
We are a full service kitchen & bath design showroom serving homeowners, builders, contractors and designers with a discerning eye, looking for something truly unique.
Looking for a timeless and sophisticated kitchen? Contact us at 410.415.1451 today!
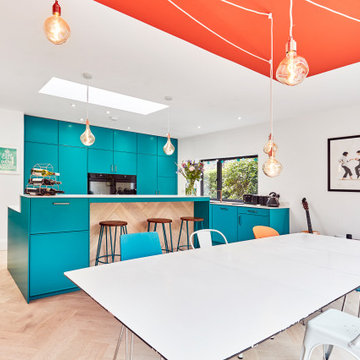
Mittelgroße Moderne Wohnküche in L-Form mit Einbauwaschbecken, Schrankfronten mit vertiefter Füllung, blauen Schränken, Quarzit-Arbeitsplatte, Küchenrückwand in Weiß, schwarzen Elektrogeräten, Laminat, Kücheninsel, beigem Boden, weißer Arbeitsplatte und gewölbter Decke in Sonstige
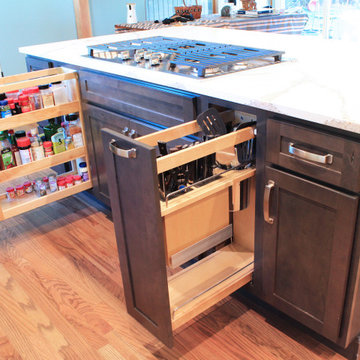
Einzeilige, Große Klassische Wohnküche mit Unterbauwaschbecken, Schrankfronten im Shaker-Stil, weißen Schränken, Quarzwerkstein-Arbeitsplatte, Küchenrückwand in Weiß, Rückwand aus Metrofliesen, Küchengeräten aus Edelstahl, braunem Holzboden, zwei Kücheninseln, braunem Boden, weißer Arbeitsplatte und gewölbter Decke in Boise
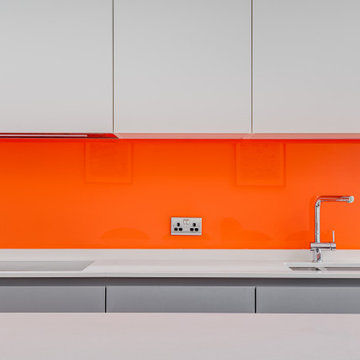
A grey and white handleless kitchen in a London side return extension. The kitchen includes an island with a white Caeserstone quartz worktop,
Große Moderne Küche mit Einbauwaschbecken, grauen Schränken, Quarzit-Arbeitsplatte, Küchenrückwand in Orange, Glasrückwand, bunten Elektrogeräten, hellem Holzboden, braunem Boden, weißer Arbeitsplatte und gewölbter Decke in London
Große Moderne Küche mit Einbauwaschbecken, grauen Schränken, Quarzit-Arbeitsplatte, Küchenrückwand in Orange, Glasrückwand, bunten Elektrogeräten, hellem Holzboden, braunem Boden, weißer Arbeitsplatte und gewölbter Decke in London
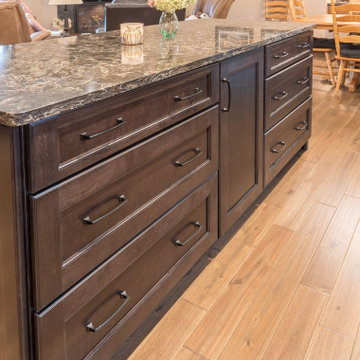
Moving from the country to town, these homeowners wanted a little different take on their new build home, with all the warmth and comfort.
Große Klassische Wohnküche in L-Form mit Unterbauwaschbecken, Schrankfronten mit vertiefter Füllung, braunen Schränken, Quarzwerkstein-Arbeitsplatte, Küchenrückwand in Beige, Rückwand aus Metrofliesen, Küchengeräten aus Edelstahl, braunem Holzboden, Kücheninsel, braunem Boden, schwarzer Arbeitsplatte und gewölbter Decke in Minneapolis
Große Klassische Wohnküche in L-Form mit Unterbauwaschbecken, Schrankfronten mit vertiefter Füllung, braunen Schränken, Quarzwerkstein-Arbeitsplatte, Küchenrückwand in Beige, Rückwand aus Metrofliesen, Küchengeräten aus Edelstahl, braunem Holzboden, Kücheninsel, braunem Boden, schwarzer Arbeitsplatte und gewölbter Decke in Minneapolis
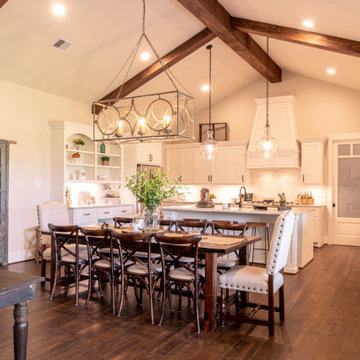
Offene, Große Landhaus Küche in U-Form mit Schrankfronten mit vertiefter Füllung, weißen Schränken, Küchenrückwand in Weiß, Rückwand aus Metrofliesen, Küchengeräten aus Edelstahl, dunklem Holzboden, Kücheninsel, braunem Boden, weißer Arbeitsplatte und gewölbter Decke in Houston
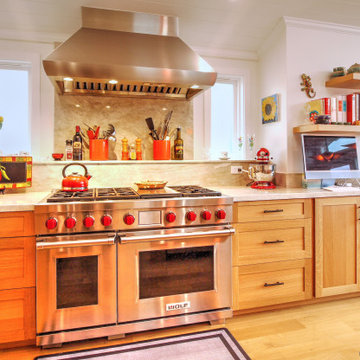
A spectacular new combined Kitchen and Dining Room under a vaulted, skylit ceiling is the result of strategic additions and alterations at the rear of an existing home.
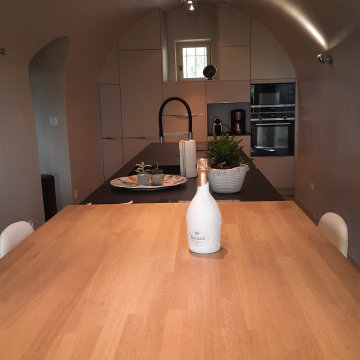
Magnifique rénovation d'une cuisine dans une ancienne cave.
Geschlossene, Einzeilige, Geräumige Moderne Küche mit integriertem Waschbecken, Granit-Arbeitsplatte, Betonboden, Kücheninsel, beigem Boden, schwarzer Arbeitsplatte und gewölbter Decke
Geschlossene, Einzeilige, Geräumige Moderne Küche mit integriertem Waschbecken, Granit-Arbeitsplatte, Betonboden, Kücheninsel, beigem Boden, schwarzer Arbeitsplatte und gewölbter Decke
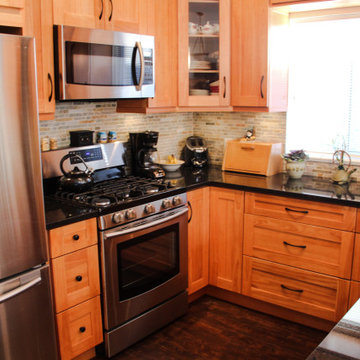
Honey Maple Shaker Kitchen & Vanity Cabinets.
Black Pearl Granite Kitchen Countertops.
Silver Quartzite Vanity Countertop.
Pearl Sinks Mabe Stainless Steel Kitchen Sink.
Pearl Sinks Kasu Ceramic Vanity Sink.
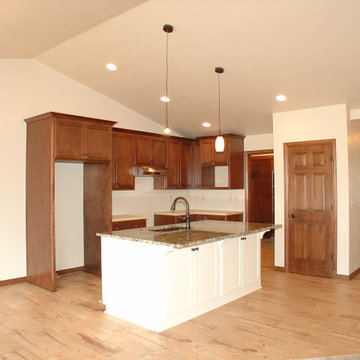
Offene, Große Küche in L-Form mit Unterbauwaschbecken, Schrankfronten mit vertiefter Füllung, Granit-Arbeitsplatte, hellem Holzboden, Kücheninsel, braunem Boden und gewölbter Decke in Sonstige
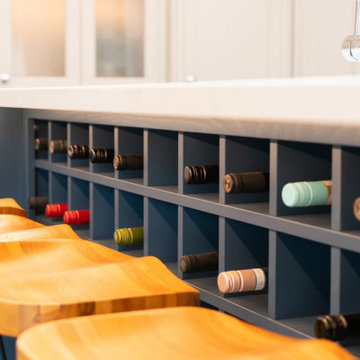
Its Wine Time! ?
What do you think of this stunning, bespoke kitchen island, featuring space for 60 bottles of your favourite beverages?
This kitchen has everything you’d dream of including a coffee station and a corner larder that opens to reveal a secret walkthrough into the Utility Room ?
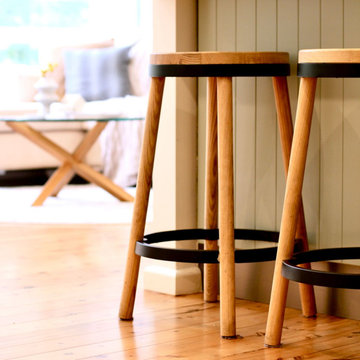
Offene, Große Stilmix Küche in U-Form mit Doppelwaschbecken, flächenbündigen Schrankfronten, grünen Schränken, Quarzwerkstein-Arbeitsplatte, Küchenrückwand in Weiß, Rückwand aus Keramikfliesen, Küchengeräten aus Edelstahl, hellem Holzboden, Halbinsel, weißer Arbeitsplatte und gewölbter Decke in Sydney
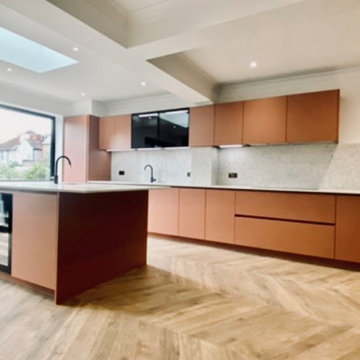
Stunning new designer kitchen flooded with natural light from the new roof lantern. New Aluminium window & Bi-fold
doors with integrated blinds. Amtico Halcyon pleat flooring flows through
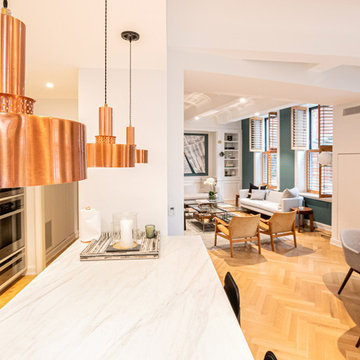
Located in Manhattan, this beautiful three-bedroom, three-and-a-half-bath apartment incorporates elements of mid-century modern, including soft greys, subtle textures, punchy metals, and natural wood finishes. Throughout the space in the living, dining, kitchen, and bedroom areas are custom red oak shutters that softly filter the natural light through this sun-drenched residence. Louis Poulsen recessed fixtures were placed in newly built soffits along the beams of the historic barrel-vaulted ceiling, illuminating the exquisite décor, furnishings, and herringbone-patterned white oak floors. Two custom built-ins were designed for the living room and dining area: both with painted-white wainscoting details to complement the white walls, forest green accents, and the warmth of the oak floors. In the living room, a floor-to-ceiling piece was designed around a seating area with a painting as backdrop to accommodate illuminated display for design books and art pieces. While in the dining area, a full height piece incorporates a flat screen within a custom felt scrim, with integrated storage drawers and cabinets beneath. In the kitchen, gray cabinetry complements the metal fixtures and herringbone-patterned flooring, with antique copper light fixtures installed above the marble island to complete the look. Custom closets were also designed by Studioteka for the space including the laundry room.
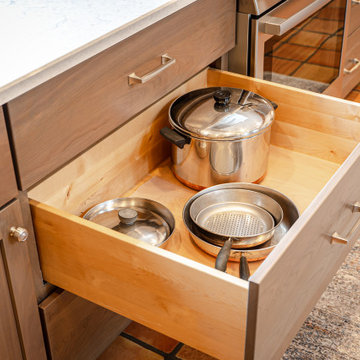
The kitchen has custom cabinetry and special features within many of the drawers to best optimize the amount of space.
Offene, Einzeilige, Große Klassische Küche mit Landhausspüle, Schrankfronten im Shaker-Stil, dunklen Holzschränken, Quarzwerkstein-Arbeitsplatte, Küchenrückwand in Grau, Rückwand aus Keramikfliesen, Küchengeräten aus Edelstahl, Terrakottaboden, Kücheninsel, buntem Boden, gelber Arbeitsplatte und gewölbter Decke in Milwaukee
Offene, Einzeilige, Große Klassische Küche mit Landhausspüle, Schrankfronten im Shaker-Stil, dunklen Holzschränken, Quarzwerkstein-Arbeitsplatte, Küchenrückwand in Grau, Rückwand aus Keramikfliesen, Küchengeräten aus Edelstahl, Terrakottaboden, Kücheninsel, buntem Boden, gelber Arbeitsplatte und gewölbter Decke in Milwaukee
Orange Küchen mit gewölbter Decke Ideen und Design
3