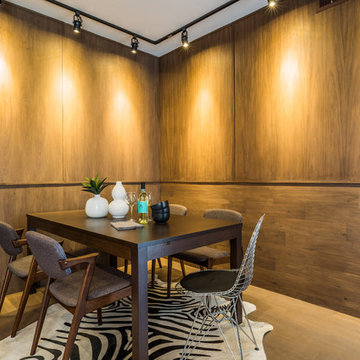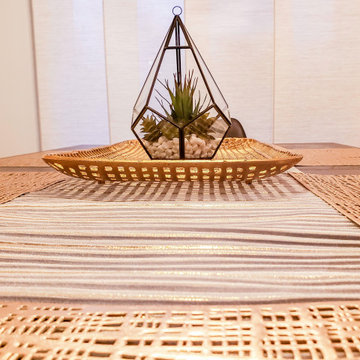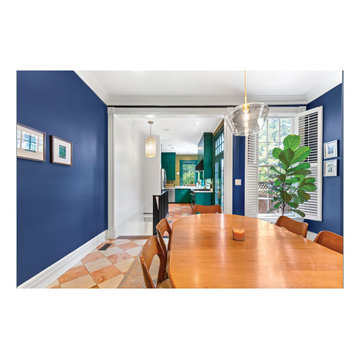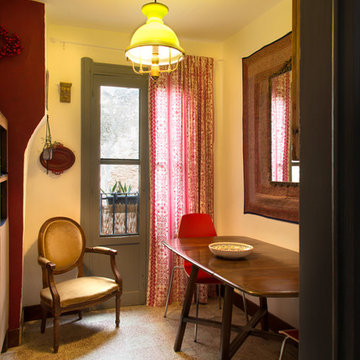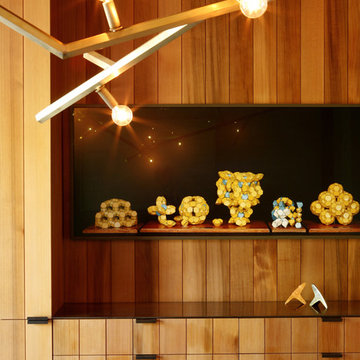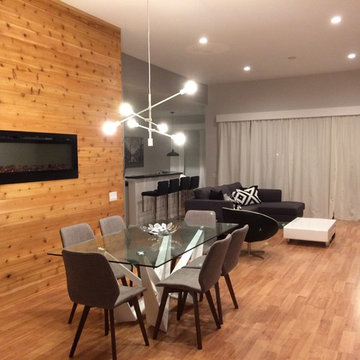Orange Mid-Century Esszimmer Ideen und Design
Suche verfeinern:
Budget
Sortieren nach:Heute beliebt
41 – 60 von 176 Fotos
1 von 3
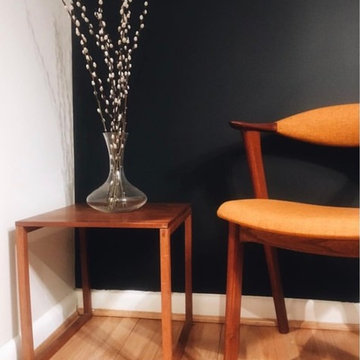
This client was inspired by mid-century design and wanted to incorporate a dramatic setting. We sourced all the furnishings, lighting and went with a bold, black accent wall.
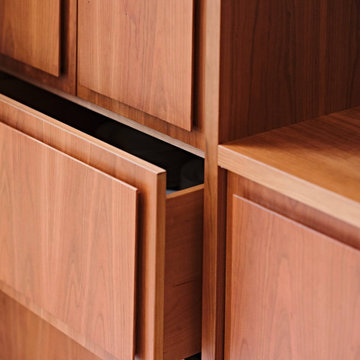
A central panel creates a handleless way to open the doors and drawers and show off the stunning grain of the cherry.
Mittelgroße Mid-Century Wohnküche mit grauer Wandfarbe, hellem Holzboden und grauem Boden in London
Mittelgroße Mid-Century Wohnküche mit grauer Wandfarbe, hellem Holzboden und grauem Boden in London
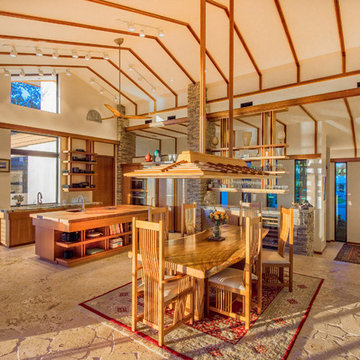
This is a home that was designed around the property. With views in every direction from the master suite and almost everywhere else in the home. The home was designed by local architect Randy Sample and the interior architecture was designed by Maurice Jennings Architecture, a disciple of E. Fay Jones. New Construction of a 4,400 sf custom home in the Southbay Neighborhood of Osprey, FL, just south of Sarasota.
Photo - Ricky Perrone
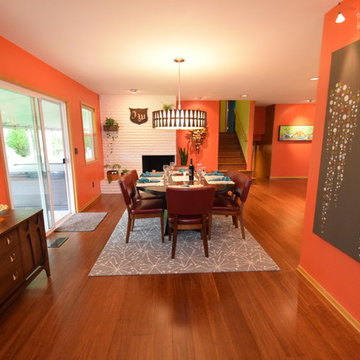
Round shapes and walnut woodwork pull the whole space together. The sputnik shapes in the rug are mimicked in the Living Room light sconces and the artwork on the wall near the Entry Door. The Pantry Door pulls the circular and walnut together as well.
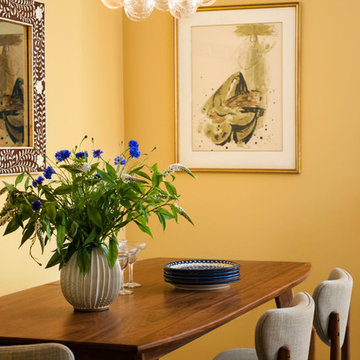
Mid-century modern family apartment dining area with custom, extendable American walnut table by modern cre8tive, bone inlaid wall mirror from Anthropologie and Light Factory bubble chandelier. Photography: Meghan Spiro, Philasophia.
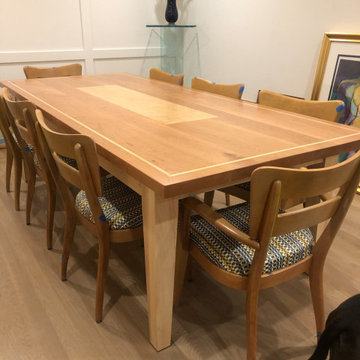
Cherry Farmhouse Table - Tapered legs Maple Inlay center Birdseye Maple. Base is Maple Top is Cherry
Große Retro Wohnküche mit weißer Wandfarbe, hellem Holzboden, beigem Boden und vertäfelten Wänden in Dallas
Große Retro Wohnküche mit weißer Wandfarbe, hellem Holzboden, beigem Boden und vertäfelten Wänden in Dallas
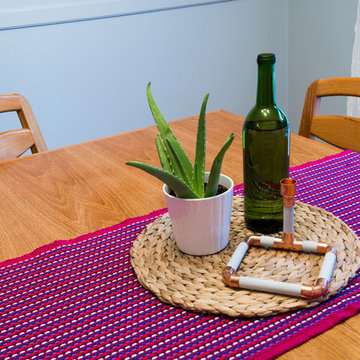
Paul Swanson
Mittelgroße Retro Wohnküche ohne Kamin mit blauer Wandfarbe und hellem Holzboden in Edmonton
Mittelgroße Retro Wohnküche ohne Kamin mit blauer Wandfarbe und hellem Holzboden in Edmonton
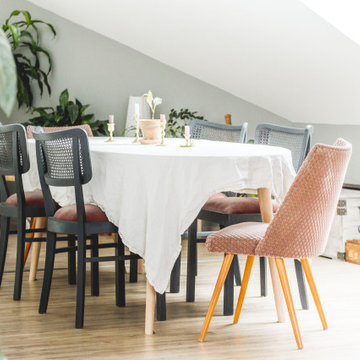
In diesem Wohn- & Essbereich wurden die von der Besitzerin geliebten und über Jahre liebevoll ausgesuchten alten Möbel & Accessoires neu in Szene gesetzt. Neue Polster, gezielt ausgewählte Wandfarben und moderne Elemente rücken diese Lieblingsstücke in ein ganz neues Licht.
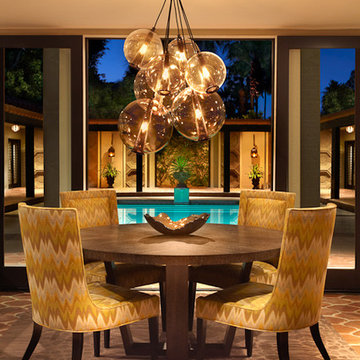
Mittelgroßes Mid-Century Esszimmer ohne Kamin mit weißer Wandfarbe und Terrakottaboden in Los Angeles
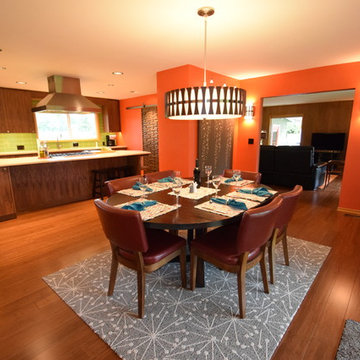
Round shapes and walnut woodwork pull the whole space together. The sputnik shapes in the rug are mimicked in the Living Room light sconces and the artwork on the wall near the Entry Door.
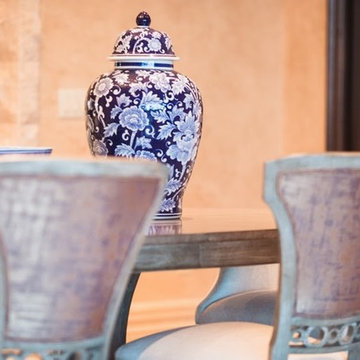
Spacious Bedrooms, including 5 suites and dual masters
Seven full baths and two half baths
In-Home theatre and spa
Interior, private access elevator
Filled with Jerusalem stone, Venetian plaster and custom stone floors with pietre dure inserts
3,000 sq. ft. showroom-quality, private underground garage with space for up to 15 vehicles
Seven private terraces and an outdoor pool
With a combined area of approx. 24,000 sq. ft., The Crown Penthouse at One Queensridge Place is the largest high-rise property in all of Las Vegas. With approx. 15,000 sq. ft. solely representing the dedicated living space, The Crown even rivals the most expansive, estate-sized luxury homes that Vegas has to offer.
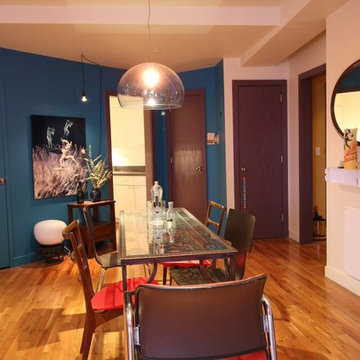
Geschlossenes, Mittelgroßes Retro Esszimmer ohne Kamin mit braunem Holzboden und bunten Wänden in New York
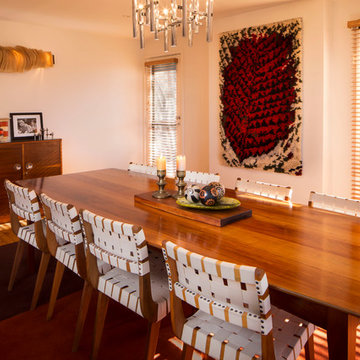
Marina McDonald
Bespoke dining table by Scott Mitchell Designs, Snelling dining chairs, 'Burning Forest' Rya rug by Kirsti Ilvessalo, Wall light is Italian 1970s and chandelier is by Gaetano Sciolari from the 1960s.
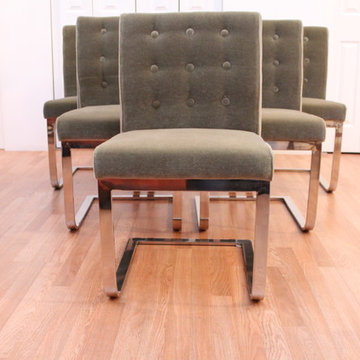
Lynne & Ty McDaniel Milo Baughman Dining chairs in "Moss Green" Mohair
Mittelgroße Mid-Century Wohnküche mit braunem Holzboden in Chicago
Mittelgroße Mid-Century Wohnküche mit braunem Holzboden in Chicago
Orange Mid-Century Esszimmer Ideen und Design
3
