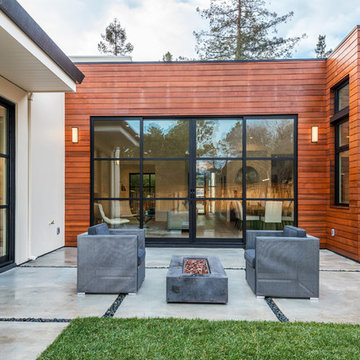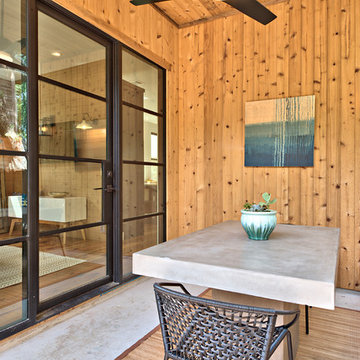Suche verfeinern:
Budget
Sortieren nach:Heute beliebt
1 – 20 von 216 Fotos
1 von 3

Now empty nesters with kids in college, they needed the room for a therapeutic sauna. Their home in Windsor, Wis. had a deck that was underutilized and in need of maintenance or removal. Having followed our work on our website and social media for many years, they were confident we could design and build the three-season porch they desired.
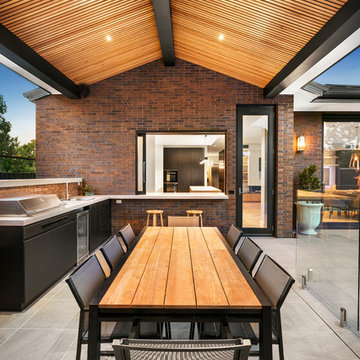
Überdachter Moderner Patio hinter dem Haus mit Outdoor-Küche und Betonplatten in Melbourne
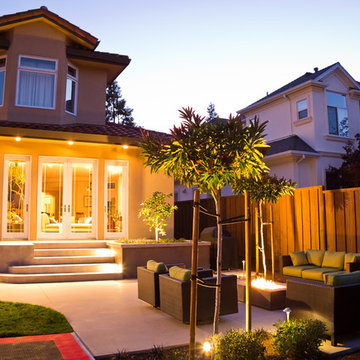
Installed by Lifescape Custom Landscaping, Inc.
Designed by Juanita Salisbury, LA
Kelsey Schweickert Photography
Mittelgroßer, Unbedeckter Moderner Patio hinter dem Haus mit Feuerstelle und Betonplatten in San Francisco
Mittelgroßer, Unbedeckter Moderner Patio hinter dem Haus mit Feuerstelle und Betonplatten in San Francisco
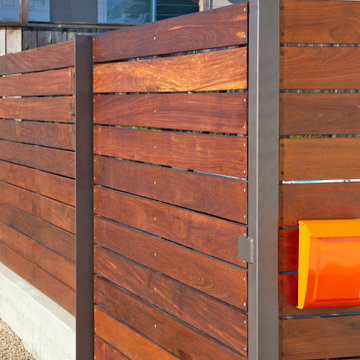
This front yard overhaul in Shell Beach, CA included the installation of concrete walkway and patio slabs with Mexican pebble joints, a raised concrete patio and steps for enjoying ocean-side sunset views, a horizontal board ipe privacy screen and gate to create a courtyard with raised steel planters and a custom gas fire pit, landscape lighting, and minimal planting for a modern aesthetic.
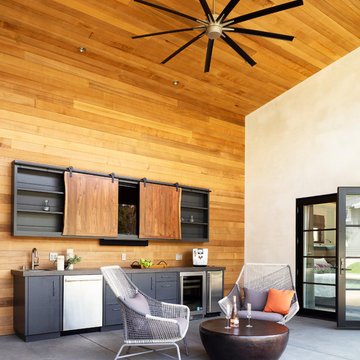
Our clients use this modern breezeway for hosting rock bands, throwing football parties and simply sitting and enjoying delicious summer cocktails.
Mittelgroßer, Überdachter Moderner Patio hinter dem Haus mit Outdoor-Küche und Betonplatten in Orange County
Mittelgroßer, Überdachter Moderner Patio hinter dem Haus mit Outdoor-Küche und Betonplatten in Orange County
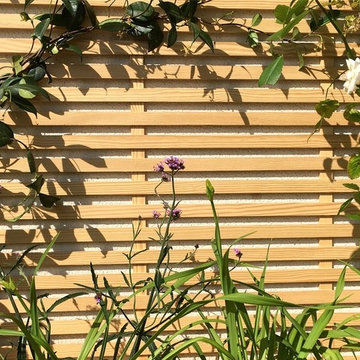
Rosiers et Jasmins étoilés viennent recouvrir le treillage
Mittelgroßer, Unbedeckter Moderner Patio mit Kübelpflanzen und Betonplatten in Paris
Mittelgroßer, Unbedeckter Moderner Patio mit Kübelpflanzen und Betonplatten in Paris
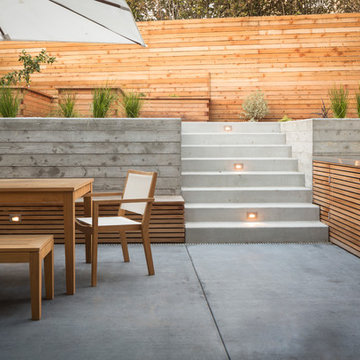
Landscape design emphasizes the horizontal layers as we progress from the concrete patio floor up to the garden level.
This remodel involves extensive excavation, demolition, drainage, and structural work. We aim to maximize the visual appeal and functions while preserving the privacy of the homeowners in this dense urban neighborhood.
Photos by Scott Hargis

Unbedeckter, Großer Moderner Patio hinter dem Haus mit Betonplatten in San Francisco

Großes Modernes Sportbecken hinter dem Haus in rechteckiger Form mit Betonplatten in Melbourne
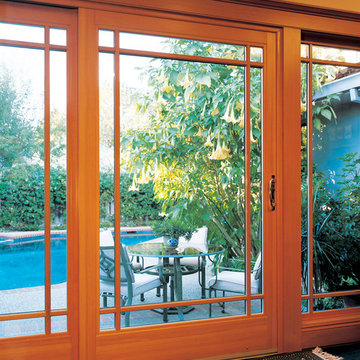
Mittelgroßer, Unbedeckter Klassischer Patio hinter dem Haus mit Betonplatten in San Luis Obispo
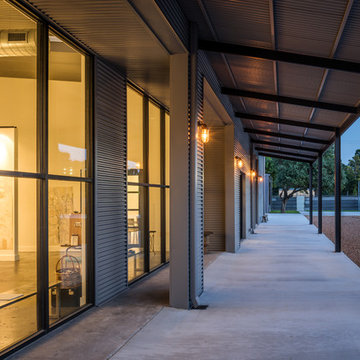
This project encompasses the renovation of two aging metal warehouses located on an acre just North of the 610 loop. The larger warehouse, previously an auto body shop, measures 6000 square feet and will contain a residence, art studio, and garage. A light well puncturing the middle of the main residence brightens the core of the deep building. The over-sized roof opening washes light down three masonry walls that define the light well and divide the public and private realms of the residence. The interior of the light well is conceived as a serene place of reflection while providing ample natural light into the Master Bedroom. Large windows infill the previous garage door openings and are shaded by a generous steel canopy as well as a new evergreen tree court to the west. Adjacent, a 1200 sf building is reconfigured for a guest or visiting artist residence and studio with a shared outdoor patio for entertaining. Photo by Peter Molick, Art by Karin Broker
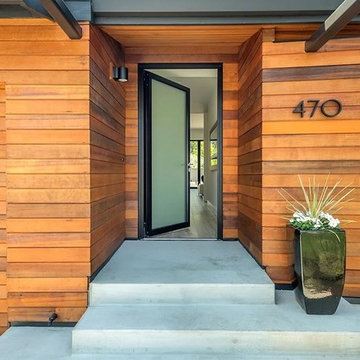
Mittelgroßes Modernes Veranda im Vorgarten mit Betonplatten in San Francisco
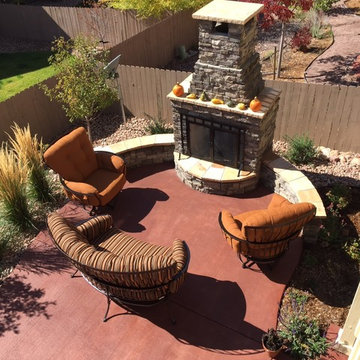
Located in Cordera, the stained concrete patio provides a vibrant splash of color. The wood burning outdoor fireplace provides year-round versatility and a stunning architectural statement.
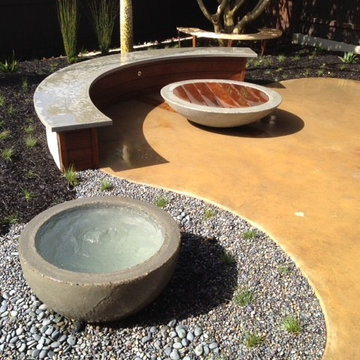
Landscape complemented by fire bowl and fountain by Maysun Wells of http://www.wellsconcreteworks.com/
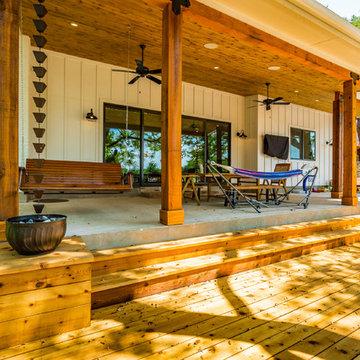
Mark Adams
Großer, Überdachter Country Patio hinter dem Haus mit Feuerstelle und Betonplatten in Austin
Großer, Überdachter Country Patio hinter dem Haus mit Feuerstelle und Betonplatten in Austin
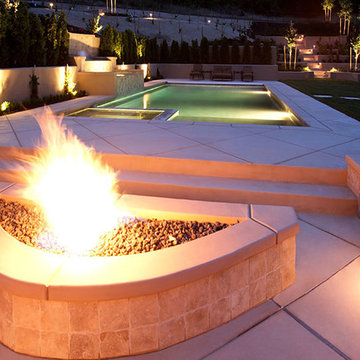
Großer Moderner Pool hinter dem Haus in rechteckiger Form mit Betonplatten in Los Angeles
Orange Outdoor-Gestaltung mit Betonplatten Ideen und Design
1






