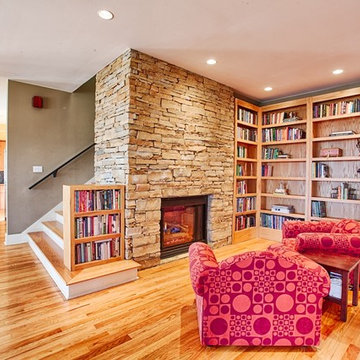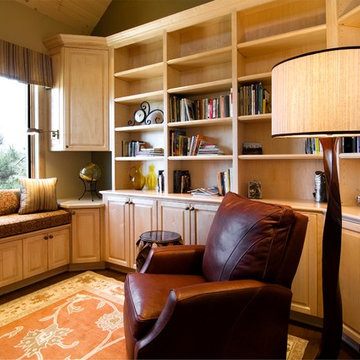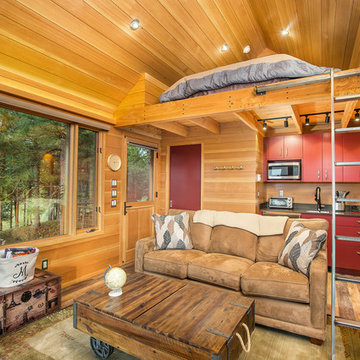Orange Rustikale Wohnzimmer Ideen und Design
Suche verfeinern:
Budget
Sortieren nach:Heute beliebt
41 – 60 von 1.972 Fotos
1 von 3
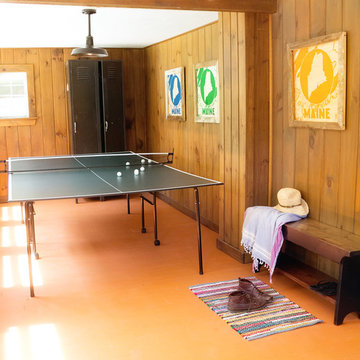
Painted orange wood floor with a hunter green ping pong table. Maine maps by 1ofx.
Rustikaler Hobbyraum in Portland Maine
Rustikaler Hobbyraum in Portland Maine

Adding a color above wood paneling can make the room look taller and lighter.
Mittelgroßes, Abgetrenntes Rustikales Wohnzimmer mit grauer Wandfarbe, braunem Boden und Wandpaneelen in New York
Mittelgroßes, Abgetrenntes Rustikales Wohnzimmer mit grauer Wandfarbe, braunem Boden und Wandpaneelen in New York
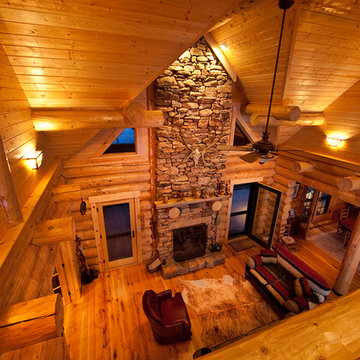
View from the loft of the log home great room.
Kleines, Offenes Uriges Wohnzimmer mit hellem Holzboden, Kamin und Kaminumrandung aus Stein in Sonstige
Kleines, Offenes Uriges Wohnzimmer mit hellem Holzboden, Kamin und Kaminumrandung aus Stein in Sonstige
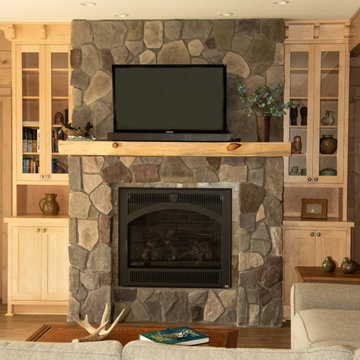
The room did not have a fireplace prior to renovation. Positive Chimney & Fireplace did the fireplace with cultured stone and a custom pine mantle. Built-ins on either side of the fireplace complete the room.
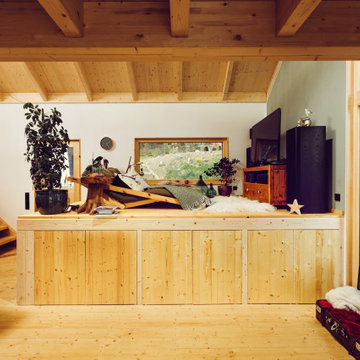
Eine offene Balkenlage, Holz-Aluminiumfenster und ein Holzfußboden sorgen in Kombination mit einem großen Podest aus Holz im Wohnzimmer für eine überaus warme und wohnliche Atmosphäre. Das Podest strukturiert den Wohnbereich und schafft zusätzlichen Stauraum.

In order to make the ceiling higher (original ceilings in this remodel were only 8' tall), we introduced new trusses and created a gently curved vaulted ceiling. Vary cozy.

Legacy Timberframe Shell Package. Interior desgn and construction completed by my wife and I. Nice open floor plan, 34' celings. Alot of old repurposed material as well as barn remenants.
Photo credit of D.E. Grabenstien
Barn and Loft Frame Credit: G3 Contracting

Uriges Wohnzimmer mit weißer Wandfarbe, braunem Holzboden, Kamin, Kaminumrandung aus gestapelten Steinen, TV-Wand und Holzwänden in Sonstige
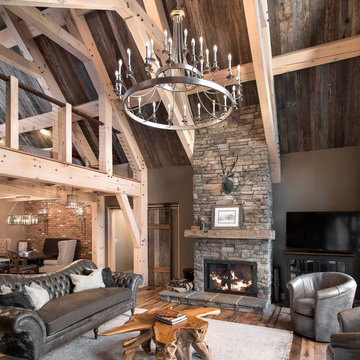
© 2017 Kim Smith Photo
Home by Timberbuilt. Please address design questions to the builder.
Großes, Offenes Uriges Wohnzimmer mit grauer Wandfarbe, braunem Holzboden, Kamin, Kaminumrandung aus Stein und freistehendem TV in Atlanta
Großes, Offenes Uriges Wohnzimmer mit grauer Wandfarbe, braunem Holzboden, Kamin, Kaminumrandung aus Stein und freistehendem TV in Atlanta
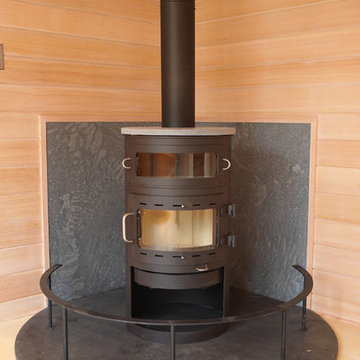
Charles Myer
Uriges Wohnzimmer mit brauner Wandfarbe, hellem Holzboden, Eckkamin und Kaminumrandung aus Stein in Boston
Uriges Wohnzimmer mit brauner Wandfarbe, hellem Holzboden, Eckkamin und Kaminumrandung aus Stein in Boston
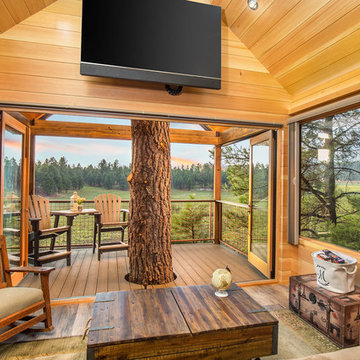
Jirsa Construction
Nick Laessig Photography
Rustikales Wohnzimmer mit brauner Wandfarbe, braunem Holzboden und braunem Boden in Sonstige
Rustikales Wohnzimmer mit brauner Wandfarbe, braunem Holzboden und braunem Boden in Sonstige

This newly built Old Mission style home gave little in concessions in regards to historical accuracies. To create a usable space for the family, Obelisk Home provided finish work and furnishings but in needed to keep with the feeling of the home. The coffee tables bunched together allow flexibility and hard surfaces for the girls to play games on. New paint in historical sage, window treatments in crushed velvet with hand-forged rods, leather swivel chairs to allow “bird watching” and conversation, clean lined sofa, rug and classic carved chairs in a heavy tapestry to bring out the love of the American Indian style and tradition.
Original Artwork by Jane Troup
Photos by Jeremy Mason McGraw
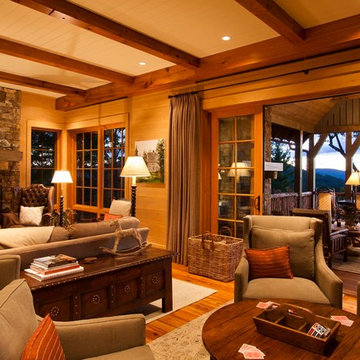
J.Weiland
Fernseherloses Uriges Wohnzimmer mit beiger Wandfarbe, braunem Holzboden, Kamin und Kaminumrandung aus Stein in Sonstige
Fernseherloses Uriges Wohnzimmer mit beiger Wandfarbe, braunem Holzboden, Kamin und Kaminumrandung aus Stein in Sonstige

This view shows the added built-in surrounding a flat screen tv. To accomplish necessary non-combustible surfaces surrounding the new wood-burning stove by Rais, I wrapped the right side of the cabinetry with stone tile. This little stove can heat an 1100 SF space.

Rustikales Wohnzimmer mit Kaminumrandung aus Stein, braunem Holzboden, Kamin und Steinwänden in Sonstige
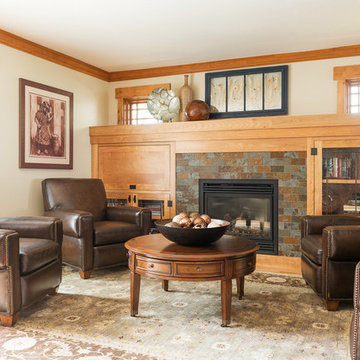
Photo by Lucy Call
Uriges Wohnzimmer mit beiger Wandfarbe, Kamin und Kaminumrandung aus Metall in Salt Lake City
Uriges Wohnzimmer mit beiger Wandfarbe, Kamin und Kaminumrandung aus Metall in Salt Lake City
Orange Rustikale Wohnzimmer Ideen und Design
3
