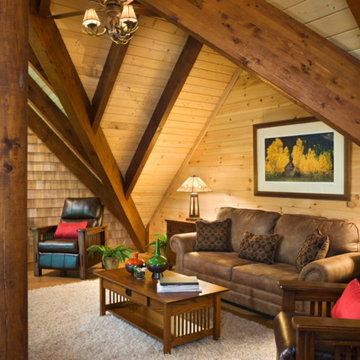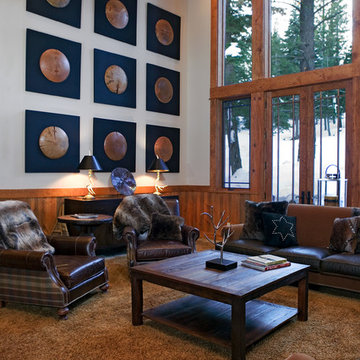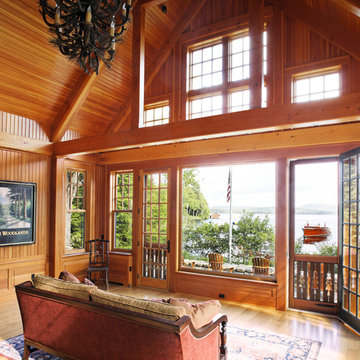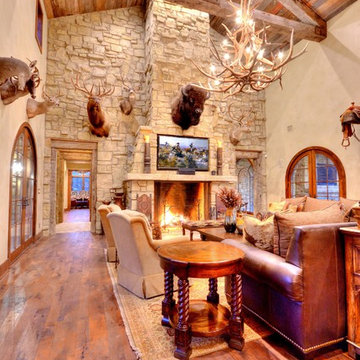Orange Rustikale Wohnzimmer Ideen und Design
Suche verfeinern:
Budget
Sortieren nach:Heute beliebt
81 – 100 von 1.972 Fotos
1 von 3

Kleines, Offenes Rustikales Wohnzimmer ohne Kamin mit Multimediawand, weißer Wandfarbe und braunem Holzboden in Sonstige
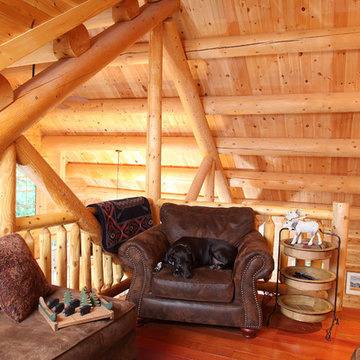
home by: Katahdin Cedar Log Homes
photos by: F & E Schmidt Photography
Kleines Rustikales Wohnzimmer im Loft-Stil mit braunem Holzboden in Manchester
Kleines Rustikales Wohnzimmer im Loft-Stil mit braunem Holzboden in Manchester
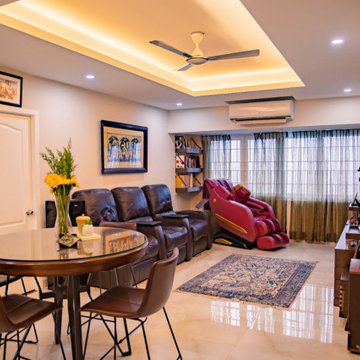
Wooden tv console and book rack, textured antique rug over a smooth tile floor, a sleek bifold glass door and sliding glass windows, a photo wall and a high wooden coffee table, with simple false ceiling design and neutral palette...
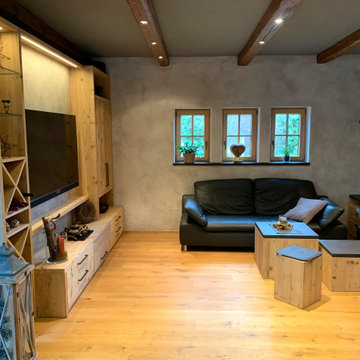
Schrankwand aus Altholz, Rückwände in Spachteltechnik.
Beistelltische ebenfalls in Altholz, Abdeckplatte in Spachteltechnik
Mittelgroßes, Repräsentatives, Offenes Rustikales Wohnzimmer mit grauer Wandfarbe, hellem Holzboden, Kaminofen und TV-Wand in Nürnberg
Mittelgroßes, Repräsentatives, Offenes Rustikales Wohnzimmer mit grauer Wandfarbe, hellem Holzboden, Kaminofen und TV-Wand in Nürnberg
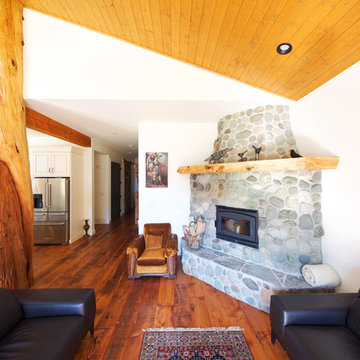
There are many key features in this rustic home but in the living room, the fireplace and custom stone surround take center stage. The live edge wood mantel ties to the T&G ceiling and reclaimed wood flooring. Each stone was carefully picked for size and placement to create a seemingly effortless fireplace surround straight from mother nature.
Photo by: Brice Ferre
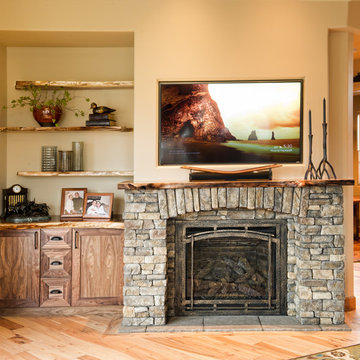
Großes, Abgetrenntes Uriges Wohnzimmer mit beiger Wandfarbe, hellem Holzboden, Kamin und Kaminumrandung aus Stein in Seattle
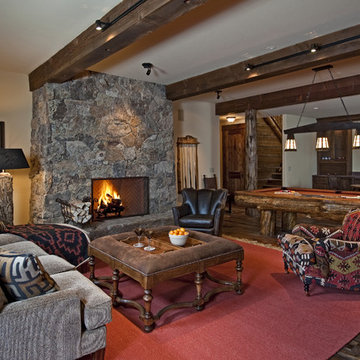
Uriges Billardzimmer mit Kaminumrandung aus Stein, Kamin, dunklem Holzboden, beiger Wandfarbe und braunem Boden in Denver
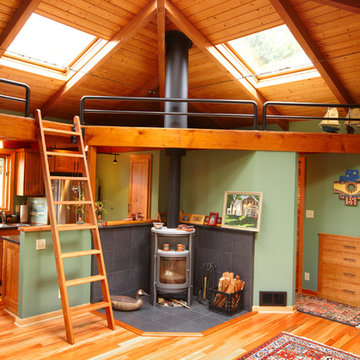
Steve Smith, ImaginePhotographics
Rustikales Wohnzimmer mit grüner Wandfarbe, braunem Holzboden und Kaminofen in Sonstige
Rustikales Wohnzimmer mit grüner Wandfarbe, braunem Holzboden und Kaminofen in Sonstige
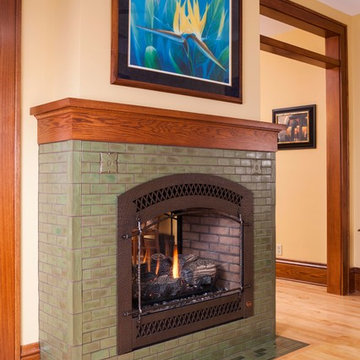
Abgetrenntes Uriges Wohnzimmer mit Keramikboden, Tunnelkamin und gefliester Kaminumrandung in Minneapolis
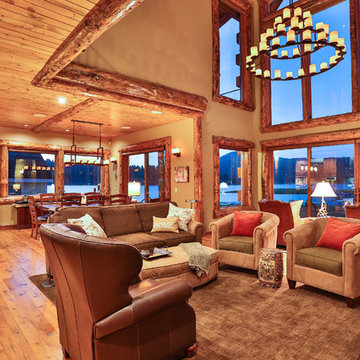
This is a large mountain home with a modern twist. The large 45 light chandelier was perfect for the vaulted living room. Photo by Stacie Baragiola
Kleines, Repräsentatives, Offenes Rustikales Wohnzimmer mit braunem Holzboden in Los Angeles
Kleines, Repräsentatives, Offenes Rustikales Wohnzimmer mit braunem Holzboden in Los Angeles
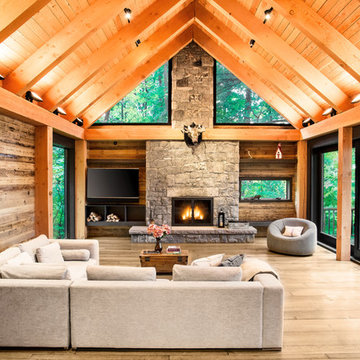
ARCHITEM Wolff Shapiro Kuskowski architectes, photo by Drew Hadley
Offenes Uriges Wohnzimmer mit brauner Wandfarbe, hellem Holzboden, Kamin, Kaminumrandung aus Stein und beigem Boden in Montreal
Offenes Uriges Wohnzimmer mit brauner Wandfarbe, hellem Holzboden, Kamin, Kaminumrandung aus Stein und beigem Boden in Montreal

The family room is the primary living space in the home, with beautifully detailed fireplace and built-in shelving surround, as well as a complete window wall to the lush back yard. The stained glass windows and panels were designed and made by the homeowner.
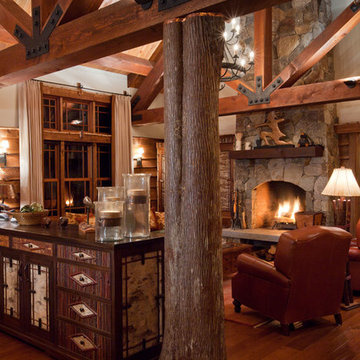
The 7,600 square-foot residence was designed for large, memorable gatherings of family and friends at the lake, as well as creating private spaces for smaller family gatherings. Keeping in dialogue with the surrounding site, a palette of natural materials and finishes was selected to provide a classic backdrop for all activities, bringing importance to the adjoining environment.
In optimizing the views of the lake and developing a strategy to maximize natural ventilation, an ideal, open-concept living scheme was implemented. The kitchen, dining room, living room and screened porch are connected, allowing for the large family gatherings to take place inside, should the weather not cooperate. Two main level master suites remain private from the rest of the program; yet provide a complete sense of incorporation. Bringing the natural finishes to the interior of the residence, provided the opportunity for unique focal points that complement the stunning stone fireplace and timber trusses.
Photographer: John Hession
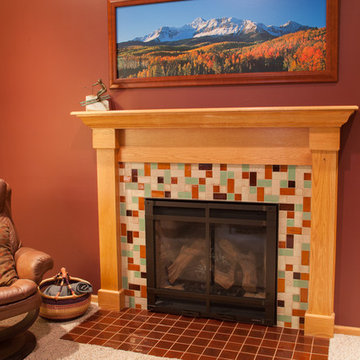
Cozy up to this fireplace under the mountains—at least a beautiful mountain photo! Warm amber tones of tile, accented with a soft green, surround this fireplace. The hearth is held steady with Amber on red clay in 4"x4" tiles.
Large Format Savvy Squares - 65W Amber, 65R Amber, 1028 Grey Spice, 123W Patina, 125R Sahara Sands / Hearth | 4"x4"s - 65R Amber
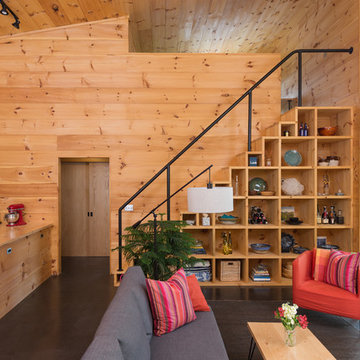
Interior built by Sweeney Design Build. Living room with custom built-ins staircase.
Mittelgroßes, Repräsentatives, Fernseherloses Uriges Wohnzimmer im Loft-Stil mit Betonboden, Eckkamin, Kaminumrandung aus Metall und schwarzem Boden in Burlington
Mittelgroßes, Repräsentatives, Fernseherloses Uriges Wohnzimmer im Loft-Stil mit Betonboden, Eckkamin, Kaminumrandung aus Metall und schwarzem Boden in Burlington
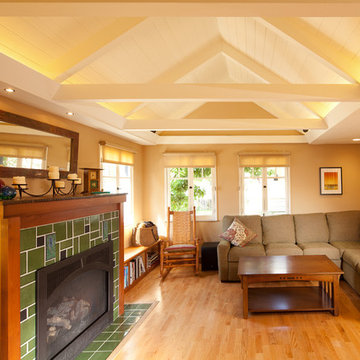
Kleines, Offenes Rustikales Wohnzimmer mit beiger Wandfarbe, Kamin, gefliester Kaminumrandung und TV-Wand in San Luis Obispo
Orange Rustikale Wohnzimmer Ideen und Design
5
