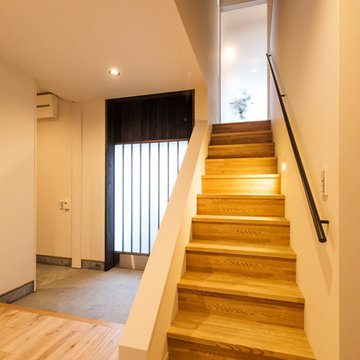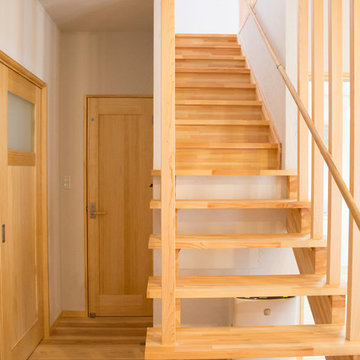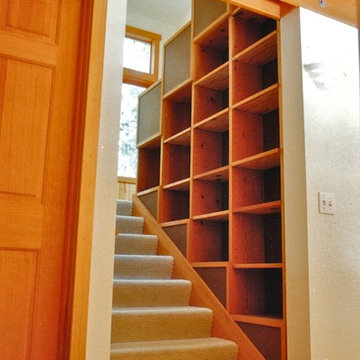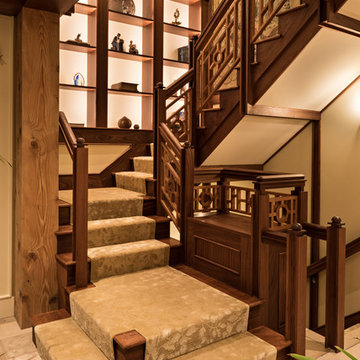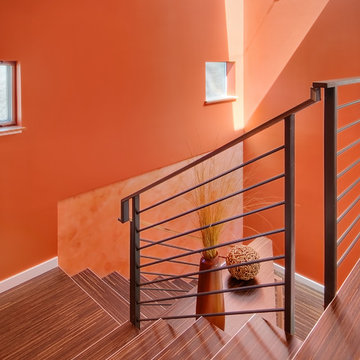Orange Treppen Ideen und Design
Suche verfeinern:
Budget
Sortieren nach:Heute beliebt
141 – 160 von 8.300 Fotos
1 von 2
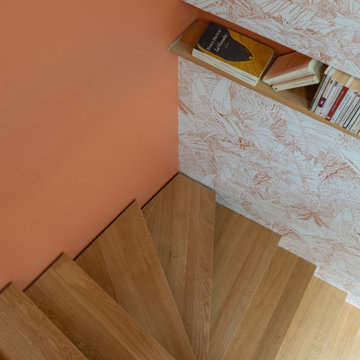
zoom sur l'escalier sur mesure alliant le bois et le métal.
Le mur terracota s'associe au papier peint cuivré de La Petite Friture
Country Treppe in Lyon
Country Treppe in Lyon
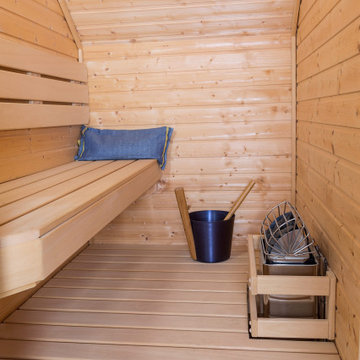
Sauna Under a Stairway: Add Sauna to an Unused Space -
A sauna can be incorporated into an unused closet or even under a stairway-- as shown here. This is a custom Finnleo sauna, comfortable for 2-3 people.

Staircase to second floor
Gerade, Mittelgroße Rustikale Holztreppe mit Metall-Setzstufen, Stahlgeländer und Holzwänden
Gerade, Mittelgroße Rustikale Holztreppe mit Metall-Setzstufen, Stahlgeländer und Holzwänden
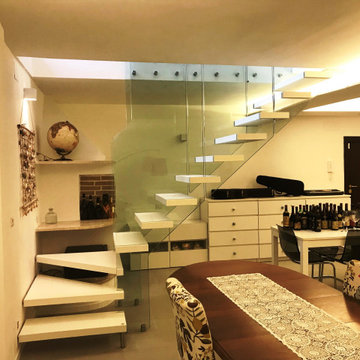
Scala a sbalzo modello MILUNA PREMIUM con gradini ancorati a due vetri strutturali dal grande effetto scenico!
Moderne Treppe in L-Form mit offenen Setzstufen in Rom
Moderne Treppe in L-Form mit offenen Setzstufen in Rom
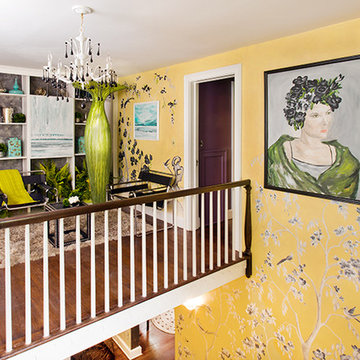
Vandamm Interiors by Victoria Vandamm
Gewendelte, Kleine Urige Treppe mit gebeizten Holz-Setzstufen in New York
Gewendelte, Kleine Urige Treppe mit gebeizten Holz-Setzstufen in New York
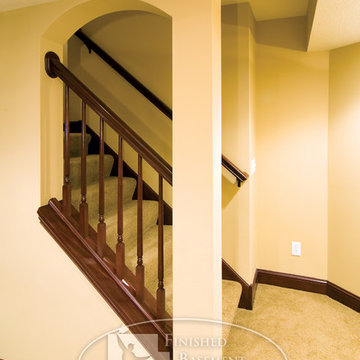
The arched wall knock-out brings light and architectural detail into the stairway as one enters the basement. ©Finished Basement Company
Klassische Treppe in Minneapolis
Klassische Treppe in Minneapolis
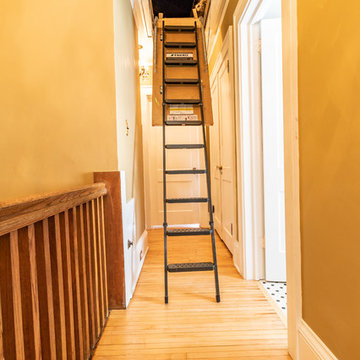
This family and had been living in their 1917 Tangletown neighborhood, Minneapolis home for over two years and it wasn’t meeting their needs.
The lack of AC in the bathroom was an issue, the bathtub leaked frequently, and their lack of a shower made it difficult for them to use the space well. After researching Design/Build firms, they came to Castle on the recommendations from others.
Wanting a clean “canvas” to work with, Castle removed all the flooring, plaster walls, tiles, plumbing and electrical fixtures. We replaced the existing window with a beautiful Marvin Integrity window with privacy glass to match the rest of the home.
A bath fan was added as well as a much smaller radiator. Castle installed a new cast iron bathtub, tub filler, hand shower, new custom vanity from the Woodshop of Avon with Cambria Weybourne countertop and a recessed medicine cabinet. Wall sconces from Creative lighting add personality to the space.
The entire space feels charming with all new traditional black and white hexagon floor tile, tiled shower niche, white subway tile bath tub surround, tile wainscoting and custom shelves above the toilet.
Just outside the bathroom, Castle also installed an attic access ladder in their hallway, that is not only functional, but aesthetically pleasing.
Come see this project on the 2018 Castle Educational Home Tour, September 29 – 30, 2018.
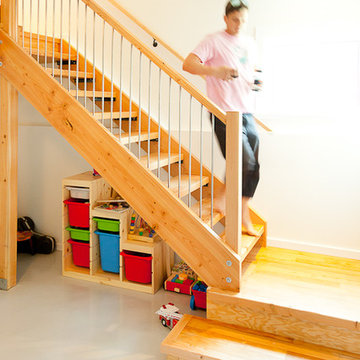
a 'simple plan' to renovate the kitchen & bathroom turned into a complete overhaul of the main floor & basement.
the removal of a few walls, bathroom, mudroom and second fireplace on the main floor, allowed for a new south facing kitchen & dining area with direct access to the existing deck. a large south facing window & french doors bring light through the now open living area. a small powder room was added in the hall.
the basement had a very low ceiling, too many walls and was used only for storage. the floor was removed, dug down and a new slab poured, increasing ceiling height to almost 9 feet. the bright new basement with a light grey concrete floor, open fir stairs & white walls now houses an open playroom, guest bedroom/den, bathroom & laundry/mudroom.
GC: josh young of meastro developments
PHOTOGRAPY: kk law kakeilaw.com
WOOD FLOOR: refurbished by hunter at raincoast floors
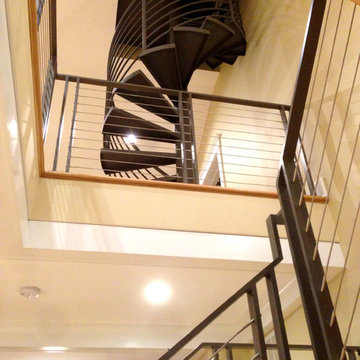
The ultrachic Stockholm railing certainly adds a contemporary look and feel to an estate’s interior. The design elements of this splendid railing, which comes coated with durable aliphatic urethane paint, include steel rails, an aluminum stairwell, 3/16”-thick stainless-steel cables, and ¾” x 2” steel flat bars.
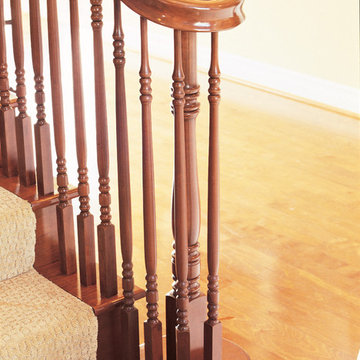
Mittelgroße Klassische Treppe in L-Form mit Teppich-Treppenstufen und Teppich-Setzstufen in San Francisco

stairs, iron balusters, wrought iron, staircase
Mittelgroße Klassische Holztreppe in L-Form mit gebeizten Holz-Setzstufen und Mix-Geländer in Richmond
Mittelgroße Klassische Holztreppe in L-Form mit gebeizten Holz-Setzstufen und Mix-Geländer in Richmond
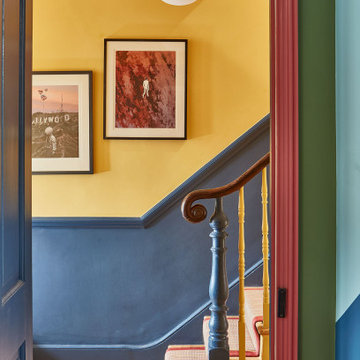
Gerades Stilmix Treppengeländer Holz mit Teppich-Treppenstufen und Teppich-Setzstufen in London
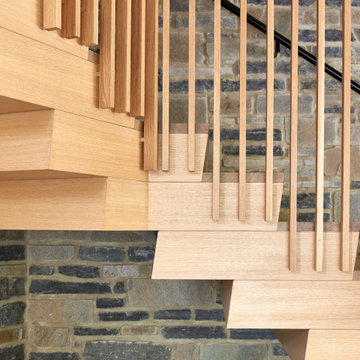
Archer & Buchanan designed a standalone garage in Gladwyne to hold a client’s vintage car collection. The new structure is set into the hillside running adjacent to the driveway of the residence. It acts conceptually as a “gate house” of sorts, enhancing the arrival experience and creating a courtyard feel through its relationship to the existing home. The ground floor of the garage features telescoping glass doors that provide easy entry and exit for the classic roadsters while also allowing them to be showcased and visible from the house. A contemporary loft suite, accessible by a custom-designed contemporary wooden stair, accommodates guests as needed. Overlooking the 2-story car space, the suite includes a sitting area with balcony, kitchenette, and full bath. The exterior design of the garage incorporates a stone base, vertical siding and a zinc standing seam roof to visually connect the structure to the aesthetic of the existing 1950s era home.
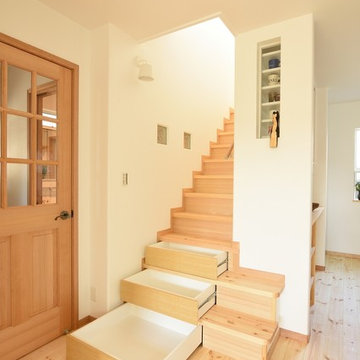
階段の下段を収納として有効利用しました。
通常はデッドスペースになるところを最大限活用。
Gerade, Mittelgroße Nordische Holztreppe mit Holz-Setzstufen in Nagoya
Gerade, Mittelgroße Nordische Holztreppe mit Holz-Setzstufen in Nagoya
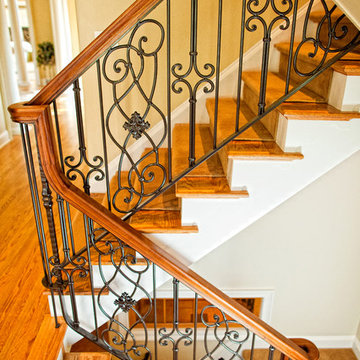
Mittelgroße Klassische Holztreppe in L-Form mit gebeizten Holz-Setzstufen in Philadelphia
Orange Treppen Ideen und Design
8
