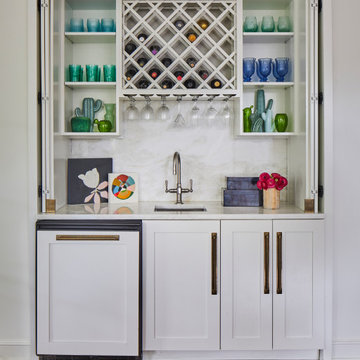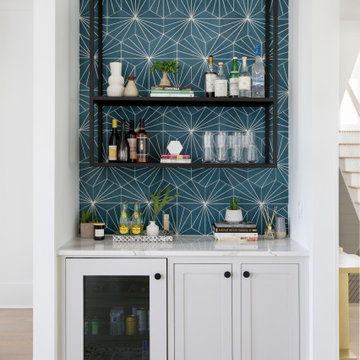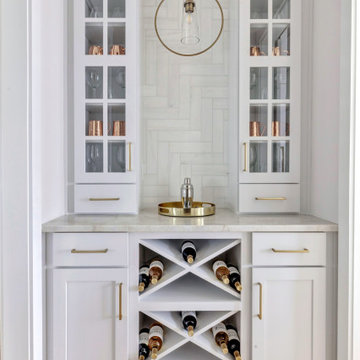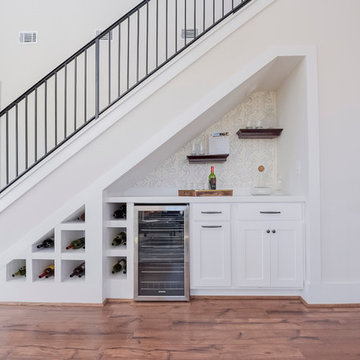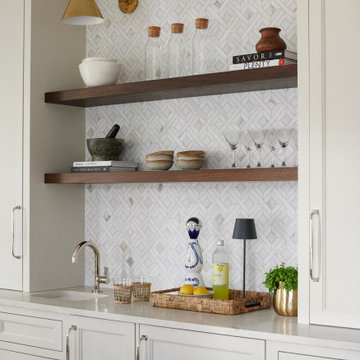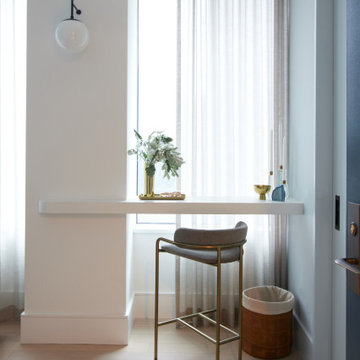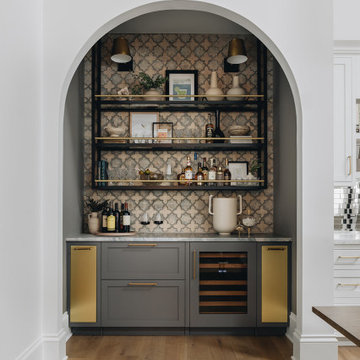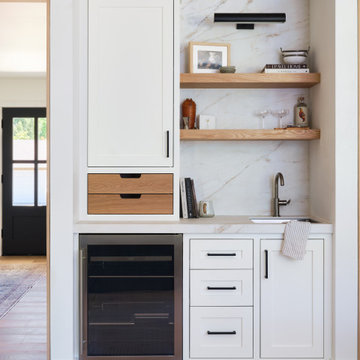Orange, Weiße Hausbar Ideen und Design
Suche verfeinern:
Budget
Sortieren nach:Heute beliebt
21 – 40 von 16.126 Fotos
1 von 3

This small but practical bar packs a bold design punch. It's complete with wine refrigerator, icemaker, a liquor storage cabinet pullout and a bar sink. LED lighting provides shimmer to the glass cabinets and metallic backsplash tile, while a glass and gold chandelier adds drama. Quartz countertops provide ease in cleaning and peace of mind against wine stains. The arched entry ways lead to the kitchen and dining areas, while the opening to the hallway provides the perfect place to walk up and converse at the bar.

Einzeilige Maritime Hausbar mit Bartresen, Unterbauwaschbecken, Glasfronten, weißen Schränken, Küchenrückwand in Weiß, dunklem Holzboden und weißer Arbeitsplatte in Sonstige
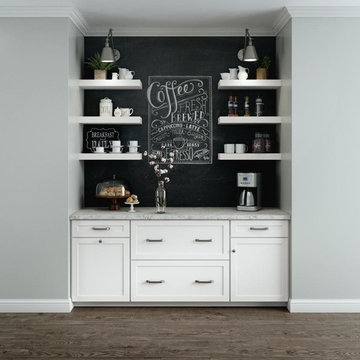
A designated coffee area - what more could one ask for? The White PureStyle™ finish is a timeless option with unmatched durability, perfect for a space that's sure to get lots of use. After all, you have to start each morning with a cup of joe!
Photographer: Greg Premru
Einzeilige, Kleine Klassische Hausbar ohne Waschbecken mit blauen Schränken, hellem Holzboden, offenen Schränken, Rückwand aus Spiegelfliesen und weißer Arbeitsplatte in Boston
Einzeilige, Kleine Klassische Hausbar ohne Waschbecken mit blauen Schränken, hellem Holzboden, offenen Schränken, Rückwand aus Spiegelfliesen und weißer Arbeitsplatte in Boston

Mixing both wine racking styles and textures, this climate-controlled wine room holds 96 bottles in a wet bar area just off the kitchen. Total artistic style.
David Lauer Photography
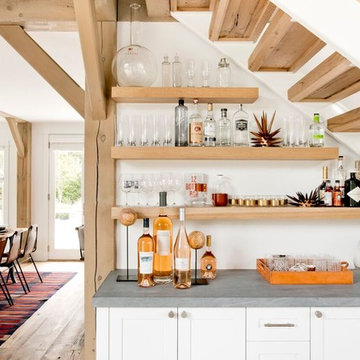
Rikki Snyder
Einzeilige Landhaus Hausbar mit weißen Schränken, Kalkstein-Arbeitsplatte, Küchenrückwand in Weiß und Schrankfronten im Shaker-Stil in New York
Einzeilige Landhaus Hausbar mit weißen Schränken, Kalkstein-Arbeitsplatte, Küchenrückwand in Weiß und Schrankfronten im Shaker-Stil in New York

Here is an example of DEANE Inc’s custom cabinetry in this fresh and beautiful bar layout. Perfect for entertaining, this new look provides easy access with both opened and closed shelving as well as a wine cooler and sink perfect for having guests.
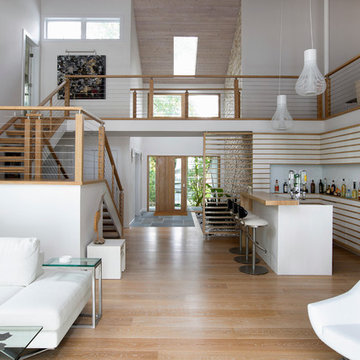
Zweizeilige, Große Moderne Hausbar mit Bartheke, Arbeitsplatte aus Holz und braunem Holzboden in New York
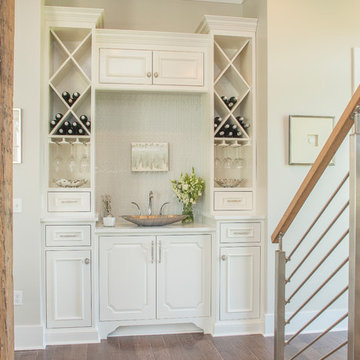
Einzeilige, Kleine Landhausstil Hausbar mit Bartresen und weißen Schränken in New Orleans
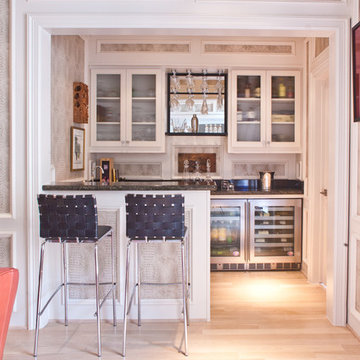
Klassische Hausbar in U-Form mit Bartheke, Glasfronten, weißen Schränken und hellem Holzboden in Dallas

The original Family Room was half the size with heavy dark woodwork everywhere. A major refresh was in order to lighten, brighten, and expand. The custom cabinetry drawings for this addition were a beast to finish, but the attention to detail paid off in spades. One of the first decor items we selected was the wallpaper in the Butler’s Pantry. The green in the trees offset the white in a fresh whimsical way while still feeling classic.
Cincinnati area home addition and remodel focusing on the addition of a Butler’s Pantry and the expansion of an existing Family Room. The Interior Design scope included custom cabinetry and custom built-in design and drawings, custom fireplace design and drawings, fireplace marble selection, Butler’s Pantry countertop selection and cut drawings, backsplash tile design, plumbing selections, and hardware and shelving detailed selections. The decor scope included custom window treatments, furniture, rugs, lighting, wallpaper, and accessories.

The dry bar is conveniently located between the kitchen and family room but utilizes the space underneath new 2nd floor stairs. Ample countertop space also doubles as additional buffet serving area. Just a tiny bit of the original shiplap wall remains as a accent wall behind floating shelves. Custom built-in cabinets offer additional kitchen storage.
Orange, Weiße Hausbar Ideen und Design
2
