Orange Wohnzimmer mit grauem Boden Ideen und Design
Suche verfeinern:
Budget
Sortieren nach:Heute beliebt
101 – 120 von 222 Fotos
1 von 3
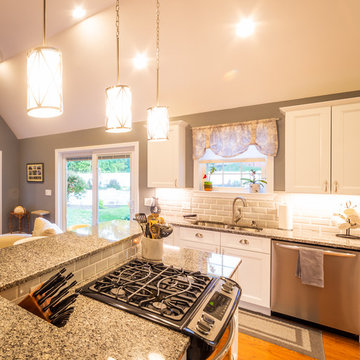
In-law suite addition poolside
Mittelgroßes, Offenes Modernes Wohnzimmer mit beiger Wandfarbe, braunem Holzboden, Kamin, Kaminumrandung aus Stein, TV-Wand und grauem Boden in Boston
Mittelgroßes, Offenes Modernes Wohnzimmer mit beiger Wandfarbe, braunem Holzboden, Kamin, Kaminumrandung aus Stein, TV-Wand und grauem Boden in Boston
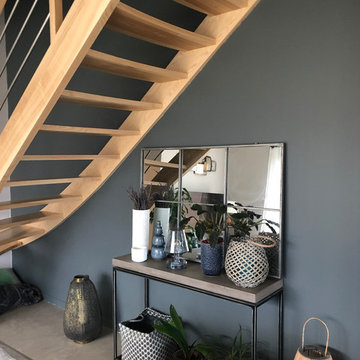
A moins de dormir sous les marches de votre escalier tel Harry Potter, cet endroit étriqué reste une surface sans fonction dans votre intérieur. Pour ce projet, la maîtresse de maison aime la déco donc cet endroit lui est réservé pour qu'elle se fasse plaisir et agencer sa déco au gré de ses envies.
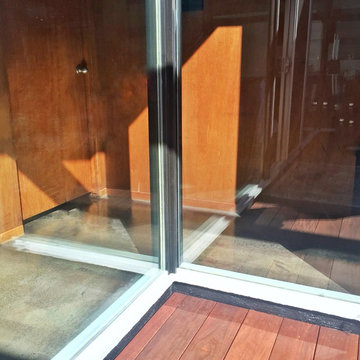
Retro Wohnzimmer mit brauner Wandfarbe, Betonboden und grauem Boden in San Francisco
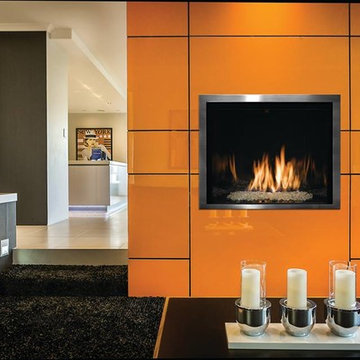
Mittelgroßes, Repräsentatives, Fernseherloses, Abgetrenntes Modernes Wohnzimmer mit Kamin, grauer Wandfarbe, Teppichboden, Kaminumrandung aus Metall und grauem Boden in Raleigh
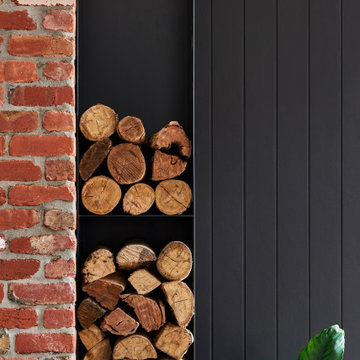
Mittelgroßes, Offenes Modernes Wohnzimmer mit weißer Wandfarbe, Betonboden, Kamin, Kaminumrandung aus Backstein und grauem Boden
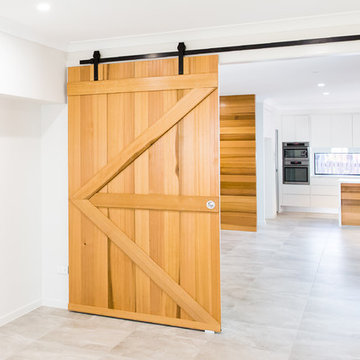
Our clients were looking for unique touches to their home and the manufactured doors available just weren't cutting it. We custom made this cedar barn door to separate the home theatre from the open plan living, dining and kitchen and add extra warmth and character to the space.
Interior Walls - Dulux Grey Pebble Quarter
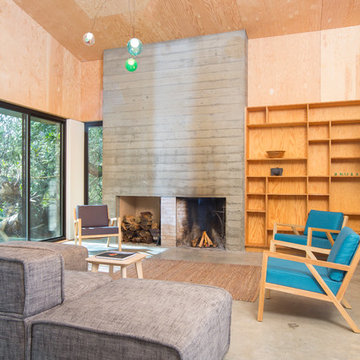
Großes, Offenes Rustikales Wohnzimmer mit beiger Wandfarbe, Betonboden, Kamin, Kaminumrandung aus Beton und grauem Boden in Sonstige
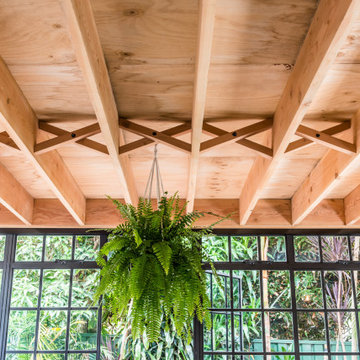
Sustainable Home Architecture - Tempe - 105 sqm
The Tempe Garden Dwelling was conceived as a home architecture and design concept to exploit the increasing trend of dual occupancy. Cradle Design worked closely with Built Complete to create a building design that maximised the allowable building envelope permissible under the local planning controls. The building form echoes a simplistic vision of a traditional dwelling with gable ends, a dual-pitched roof and a regular rectangular plan form.
A simple palette of materials from inside to out informs the home design, providing a simple, clean modernist aesthetic, allowing the mind to rest and absorb the clean geometric and sometimes dynamic lines on the interior. Exposed structure informs the user of the building’s integrity and honesty. Where ever possible, materials were recycled and reused to complete this home architecture project – external cladding from a salvage yard, balustrades formed out of reinforcement mesh and faucets fashioned out of plumber's copper piping
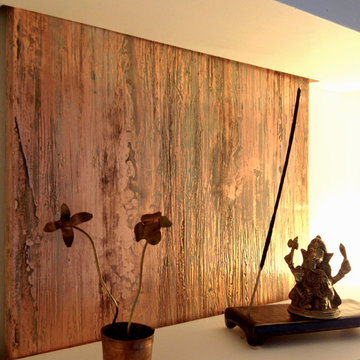
Libreria a vista, ripiani bianchi in paniforte da 3cm, sagomati in un angolo con dente rientrante. Il pannello artistico di supporto è realizzato in stucco lavorato e rivestimento in foglia in rame . lo spessore del pannello è di 3cm, leggermente distaccato dalla parete.
Nessun ganglio o perno di sostegno è visibile, tutto è rigorosamente nascosto per dare al massimo l'edea di una libreria sospesa .
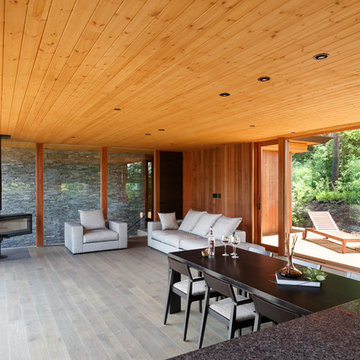
Modernes Wohnzimmer mit brauner Wandfarbe, gebeiztem Holzboden und grauem Boden in Sonstige
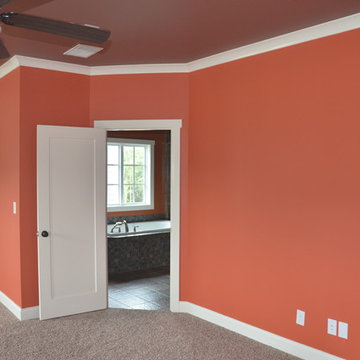
Mittelgroßes, Abgetrenntes Modernes Wohnzimmer ohne Kamin mit oranger Wandfarbe, Teppichboden und grauem Boden in Atlanta
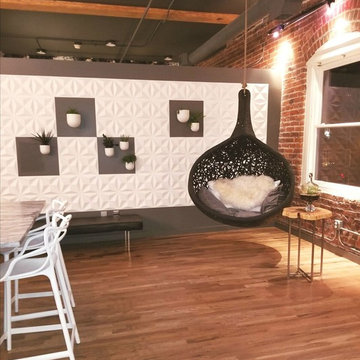
Complete renovation of historic loft in Downtown Denver. Everything is brand new and updated. Design and photography by Meg Miller Interior Creator
Mittelgroßes Eklektisches Wohnzimmer mit grauer Wandfarbe, braunem Holzboden und grauem Boden in Denver
Mittelgroßes Eklektisches Wohnzimmer mit grauer Wandfarbe, braunem Holzboden und grauem Boden in Denver

in questo piacevole soggiorno trova posto un piccolo angolo cottura che si sa trasformare in zona tv. il divano letto rende questo spazio utilizzabile anche come seconda camera da letto
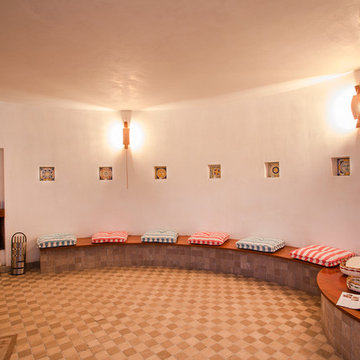
Fotografie di Gianluca Carluccio e Daniela Buffelli
Mittelgroßes, Repräsentatives, Fernseherloses, Offenes Landhausstil Wohnzimmer mit weißer Wandfarbe, Kalkstein, Kamin, verputzter Kaminumrandung und grauem Boden in Sonstige
Mittelgroßes, Repräsentatives, Fernseherloses, Offenes Landhausstil Wohnzimmer mit weißer Wandfarbe, Kalkstein, Kamin, verputzter Kaminumrandung und grauem Boden in Sonstige
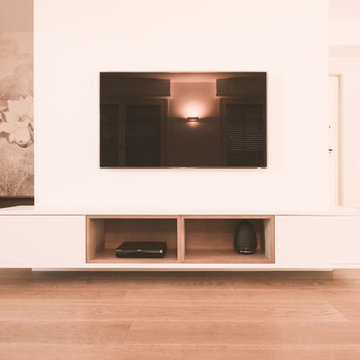
Disegno e realizzazione mobili area living.
Libreria realizzata a disegno con copertura ispezionabile fancoil, laccato bianco opaco a campione e in rovere tinto grigio a riprendere tinta parquet.
Fascia copri-ispezioni laccata bianco opaco a campione.
Mobile TV a disegno laccato opaco a campione con inserti in rovere grigio.
Doppia mensola perimetrale in rovere grigio.
Parete con carta da parati Wall & Deco.
Tavolo Saarinen by Knoll e sedie About a Chair by Hay.
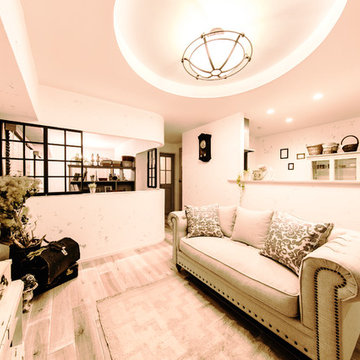
デザインコンセプトは「シャビーシック」。
SHABBYとは「使い古されて擦切られた、古めかしくすすけた」という意味があります。
CHICとは「上品で洗練された、あか抜けていて粋な様子」という意味があります。
「すすけて古めかしいものを上品に取り入れ使いこなし、優雅に住みこなす」
Offenes Shabby-Chic Wohnzimmer mit weißer Wandfarbe, gebeiztem Holzboden und grauem Boden
Offenes Shabby-Chic Wohnzimmer mit weißer Wandfarbe, gebeiztem Holzboden und grauem Boden
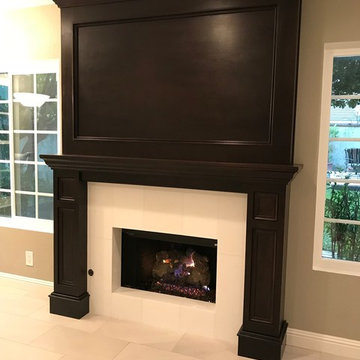
Custom Fireplace Surround in Rich Stained Wood, and sleek Marble inlay tile.
Modernes Wohnzimmer mit grauer Wandfarbe, Porzellan-Bodenfliesen und grauem Boden in Los Angeles
Modernes Wohnzimmer mit grauer Wandfarbe, Porzellan-Bodenfliesen und grauem Boden in Los Angeles
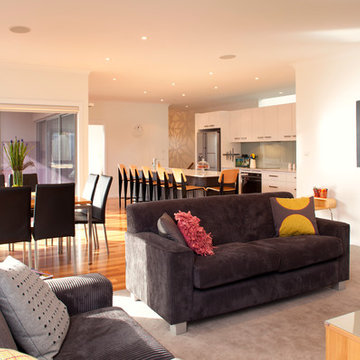
Mittelgroßes, Offenes Modernes Wohnzimmer mit weißer Wandfarbe, Teppichboden und grauem Boden in Hobart
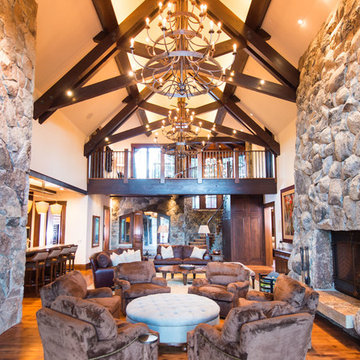
Photos: Jon M Photography
Geräumiges, Offenes Klassisches Wohnzimmer mit beiger Wandfarbe, dunklem Holzboden, Kamin, Kaminumrandung aus Stein, verstecktem TV und grauem Boden in Sonstige
Geräumiges, Offenes Klassisches Wohnzimmer mit beiger Wandfarbe, dunklem Holzboden, Kamin, Kaminumrandung aus Stein, verstecktem TV und grauem Boden in Sonstige
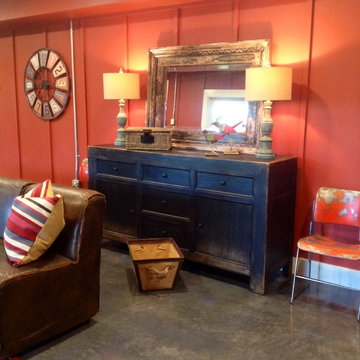
Down under in the basement area the young ones have their own brightly painted area for games and activities.
Großes, Offenes Uriges Wohnzimmer ohne Kamin mit roter Wandfarbe, Betonboden und grauem Boden in Nashville
Großes, Offenes Uriges Wohnzimmer ohne Kamin mit roter Wandfarbe, Betonboden und grauem Boden in Nashville
Orange Wohnzimmer mit grauem Boden Ideen und Design
6