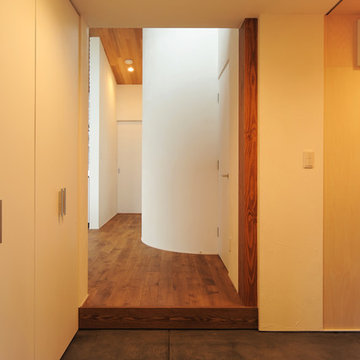Oranger Eingang mit Betonboden Ideen und Design
Suche verfeinern:
Budget
Sortieren nach:Heute beliebt
61 – 80 von 134 Fotos
1 von 3
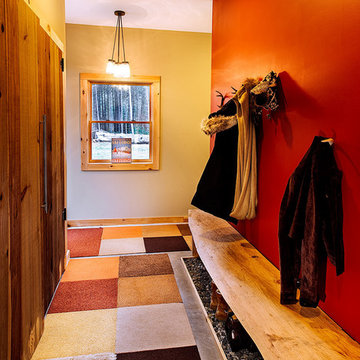
Haas Habitat Room: ENTER ( Entry) F2FOTO
Mittelgroßes Uriges Foyer mit roter Wandfarbe, Betonboden, Einzeltür, heller Holzhaustür und grauem Boden in Burlington
Mittelgroßes Uriges Foyer mit roter Wandfarbe, Betonboden, Einzeltür, heller Holzhaustür und grauem Boden in Burlington

Mittelgroße Moderne Haustür mit schwarzer Wandfarbe, Betonboden, Schiebetür, weißer Haustür und grauem Boden in Sonstige

新城の家 Photo by 畑拓
Moderner Eingang mit Korridor, weißer Wandfarbe, Betonboden, Einzeltür, hellbrauner Holzhaustür und grauem Boden
Moderner Eingang mit Korridor, weißer Wandfarbe, Betonboden, Einzeltür, hellbrauner Holzhaustür und grauem Boden
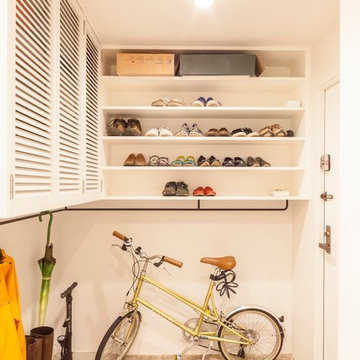
玄関は自転車を置けるほど広い
Kleiner Moderner Eingang mit Vestibül, weißer Wandfarbe, Betonboden, Einzeltür und weißer Haustür in Tokio
Kleiner Moderner Eingang mit Vestibül, weißer Wandfarbe, Betonboden, Einzeltür und weißer Haustür in Tokio
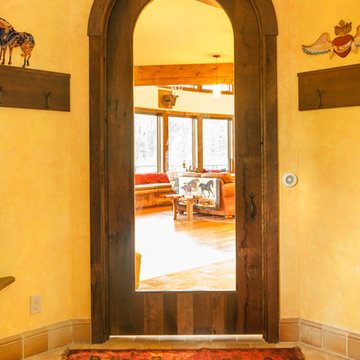
Mittelgroße Rustikale Haustür mit beiger Wandfarbe, Betonboden, Einzeltür, dunkler Holzhaustür und beigem Boden in Seattle
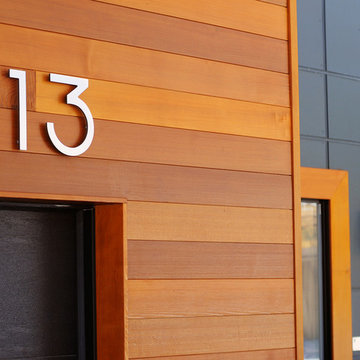
This walkout brick bungalow was transformed into a contemporary home with a complete redesign of the front exterior and a second floor addition. Overlooking Kempenfelt Bay on Lake Simcoe, Barrie, Ontario, this redesigned home features an open concept second. Steel and glass railings and an open tread staircase allow for natural light to flow through this newly created space.
The exterior has a hint of West Coast Modern/Contemporary finishes, with clear cedar accentuating the resized garage. James Hardie Panel and painted aluminum channel combined with black framed EVW Windows compliment this revitalized, modern exterior.
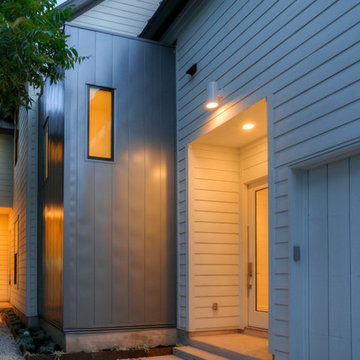
Double Diamond Custom Homes
San Antonio Custom Home Builder-Best of Houzz 2015
Home Builders
Contact: Todd Williams
Location: 20770 Hwy 281 North # 108-607
San Antonio, TX 78258
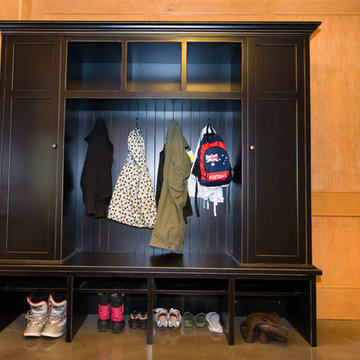
As soon as you walk through the doors of this home, you are given a sneak peek to the cohesion in this home. Right down to the wood paneling on the walls and unforgettably grand entryway coat rack and bench seat designed with painted and distressed ‘black lacquer’ alder, flat-panel shaker doors with ‘Wind over Antique Cup’ pulls and knobs. The V-grooved cabinet back with coat hooks gives the family a place for everything they need to use for daily routines. There is no lack of storage in the compartments the open shelving provides, along with the tall end cupboards that are enclosed to hide any clutter. The open shoe racks are an easy way get up and go, accompanied with a narrow storage slot hidden just under the painted black and distressed bench seating top.
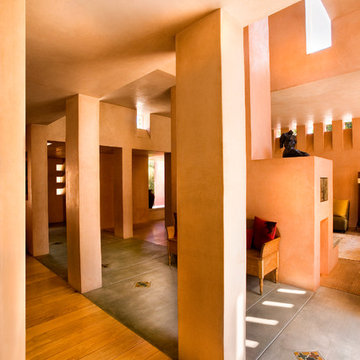
Mandeville Canyon Brentwood, Los Angeles luxury home modern entry hall with skylight style clerestory windows
Geräumiger Mediterraner Eingang mit oranger Wandfarbe, Korridor, Betonboden, Einzeltür, dunkler Holzhaustür, grauem Boden und gewölbter Decke in Los Angeles
Geräumiger Mediterraner Eingang mit oranger Wandfarbe, Korridor, Betonboden, Einzeltür, dunkler Holzhaustür, grauem Boden und gewölbter Decke in Los Angeles
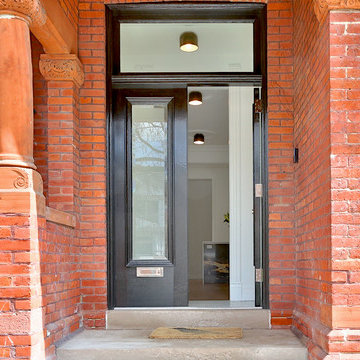
Großer Rustikaler Eingang mit Betonboden, Doppeltür und schwarzer Haustür in Toronto
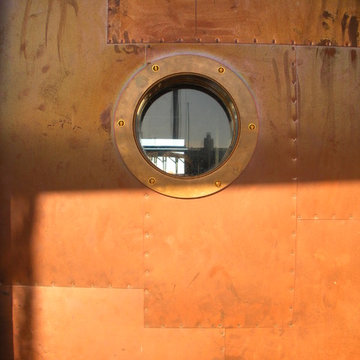
Copper port hole. Photography by Ben Benschneider.
Kleine Moderne Haustür mit brauner Wandfarbe, Betonboden, Einzeltür, Haustür aus Metall und beigem Boden in Seattle
Kleine Moderne Haustür mit brauner Wandfarbe, Betonboden, Einzeltür, Haustür aus Metall und beigem Boden in Seattle
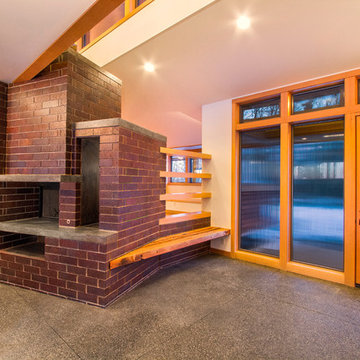
Mittelgroßes Modernes Foyer mit beiger Wandfarbe, Betonboden, Einzeltür, heller Holzhaustür und braunem Boden in Sonstige
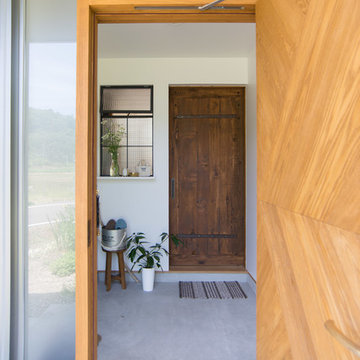
のどかな田園風景の中に建つ、古民家などに見られる土間空間を、現代風に生活の一部に取り込んだ住まいです。
本来土間とは、屋外からの入口である玄関的な要素と、作業場・炊事場などの空間で、いずれも土足で使う空間でした。
そして、今の日本の住まいの大半は、玄関で靴を脱ぎ、玄関ホール/廊下を通り、各部屋へアクセス。という動線が一般的な空間構成となりました。
今回の計画では、”玄関ホール/廊下”を現代の土間と置き換える事、そして、土間を大々的に一つの生活空間として捉える事で、土間という要素を現代の生活に違和感無く取り込めるのではないかと考えました。
土間は、玄関からキッチン・ダイニングまでフラットに繋がり、内なのに外のような、曖昧な領域の中で空間を連続的に繋げていきます。また、”廊下”という住まいの中での緩衝帯を失くし、土間・キッチン・ダイニング・リビングを田の字型に配置する事で、動線的にも、そして空間的にも、無理なく・無駄なく回遊できる、シンプルで且つ合理的な住まいとなっています。
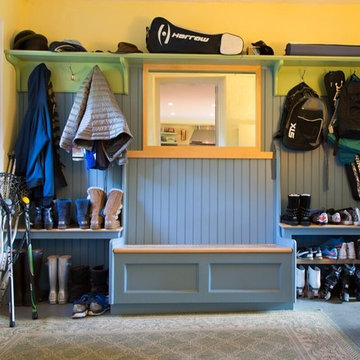
Mittelgroßer Klassischer Eingang mit Stauraum, gelber Wandfarbe, Betonboden, Einzeltür und weißer Haustür in Philadelphia
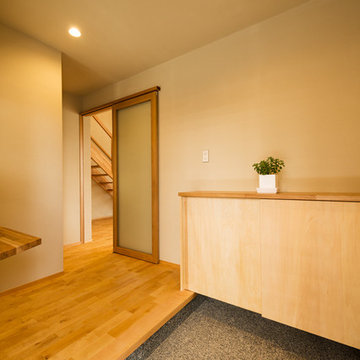
Mittelgroßer Moderner Eingang mit Korridor, beiger Wandfarbe, Betonboden, Einzeltür, hellbrauner Holzhaustür und grauem Boden in Sonstige
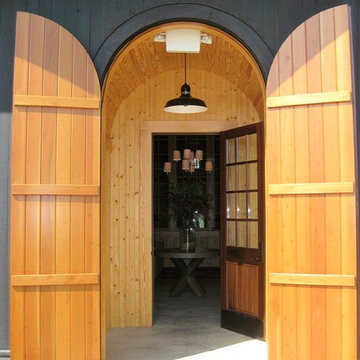
Katie McKee
Großes Uriges Foyer mit Betonboden, brauner Wandfarbe, Einzeltür und heller Holzhaustür in Raleigh
Großes Uriges Foyer mit Betonboden, brauner Wandfarbe, Einzeltür und heller Holzhaustür in Raleigh
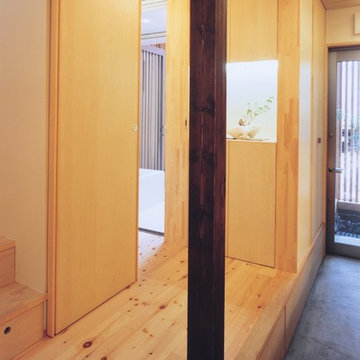
Kleiner Moderner Eingang mit Korridor, weißer Wandfarbe, Betonboden, Schiebetür, hellbrauner Holzhaustür und grauem Boden in Tokio
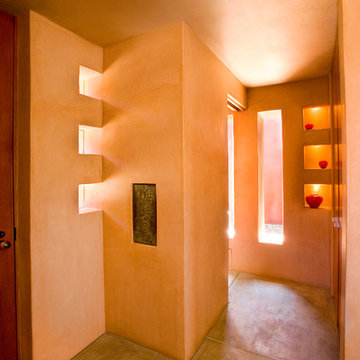
Mandeville Canyon Brentwood, Los Angeles luxury home modern front door entrance with graphic cutout windows
Geräumige Mediterrane Haustür mit beiger Wandfarbe, Betonboden, Einzeltür, grauem Boden und eingelassener Decke in Los Angeles
Geräumige Mediterrane Haustür mit beiger Wandfarbe, Betonboden, Einzeltür, grauem Boden und eingelassener Decke in Los Angeles
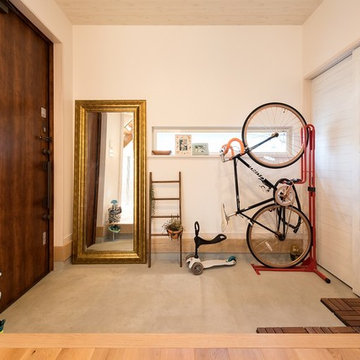
Asiatischer Eingang mit weißer Wandfarbe, Betonboden, Einzeltür, dunkler Holzhaustür und grauem Boden in Kyoto
Oranger Eingang mit Betonboden Ideen und Design
4
