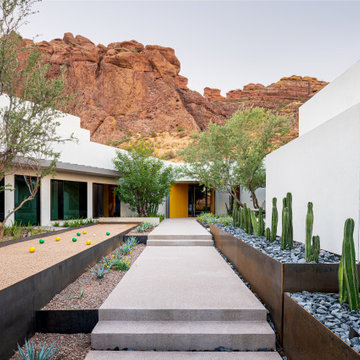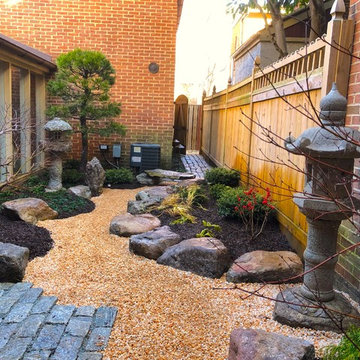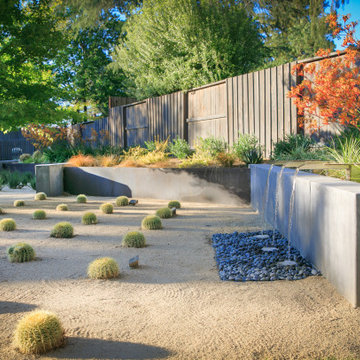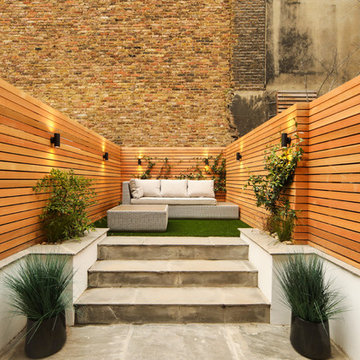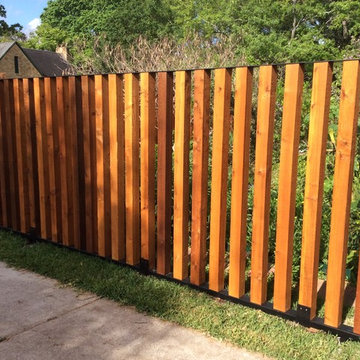Oranger Garten Ideen und Design
Suche verfeinern:
Budget
Sortieren nach:Heute beliebt
1 – 20 von 4.884 Fotos
1 von 2
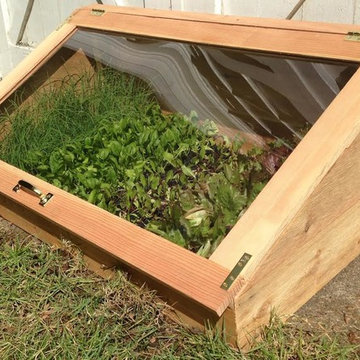
Cold frames are a terrific way to extend the growing season on both ends; serving as mini-greenhouses they allow your garden to keep producing in cold weather months when growing would otherwise be impossible. These beautiful, locally made cedar cold frames measure 24″x 44″ and slope from 5″ in front to 24″ in back (custom built sizes are also available). A temperature sensitive piston automatically opens and closes the lid as-need to create a perfect climate for your plants.
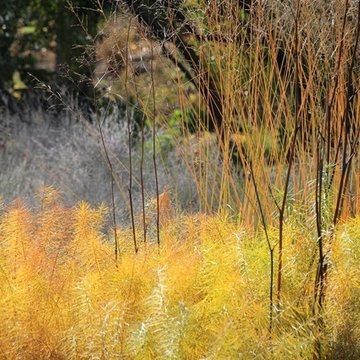
Mittelgroßer Garten im Herbst, hinter dem Haus mit Feuerstelle und direkter Sonneneinstrahlung in Philadelphia

Nadeem
Geometrischer, Kleiner Moderner Garten neben dem Haus mit Betonboden in Sonstige
Geometrischer, Kleiner Moderner Garten neben dem Haus mit Betonboden in Sonstige
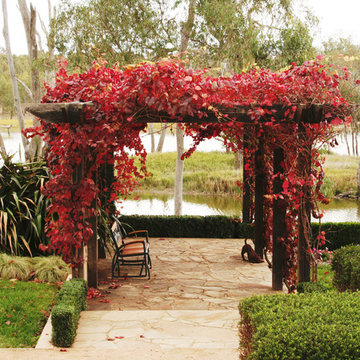
Großer, Geometrischer Landhausstil Garten im Herbst mit direkter Sonneneinstrahlung, Natursteinplatten und Pergola in Melbourne
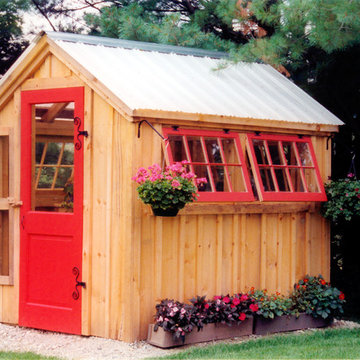
via our website ~ This greenhouse is an original design by Jamaica Cottage Shop. The five six-light (true light) barn sash windows are hinged to open out, making this design comfortable and easy to use. An additional window in the gable end allows extra light and enhances the charm of this little cottage. The roofing material is corrugated translucent fiberglass, allowing the light to further penetrate but not to overheat the building with direct sun light. There is no floor to worry about rotting away. The cottage sits on a layer of treated lumber, and we suggest it be placed on a layer of brick or stone, gravel, or directly on the ground. A complete wrap-around shelf provides ample work and plant space. The overall height is 8’6″. The greenhouse in this picture has been customized with a salvaged front door that has been painted red and handmade wrought iron (local) scroll hinges, which we carry as an option. These shed kits take one person approximately 25 hours to assemble. Designed for the beginner carpenter, the kit pieces are color coded, part numbered and detailed in an exploded view. Hand made in Vermont from native rough sawn hemlock and pine lumber, the pre-cut lumber package includes all fastening hardware, roofing, and step-by-step plans.
Also available as diy garden shed plans or as fully assembled greenhouses.
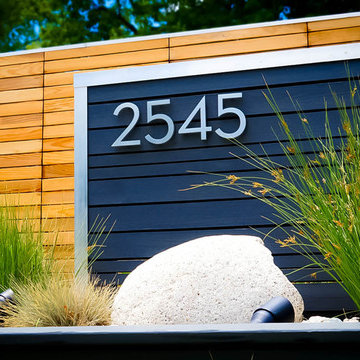
Three foot monument fence with 6 foot redwood privacy fence.
Mittelgroßer Retro Garten in Denver
Mittelgroßer Retro Garten in Denver
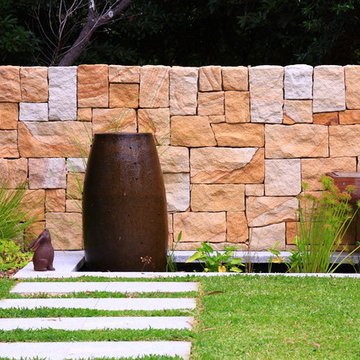
Mittelgroßer, Halbschattiger Moderner Vorgarten im Sommer mit Wasserspiel und Natursteinplatten in Sydney
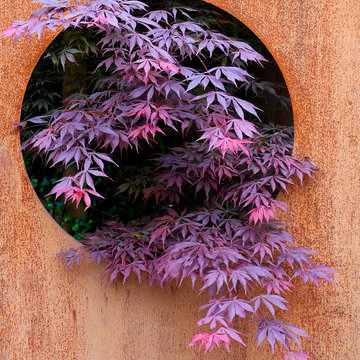
The clients of this Highgate Garden contacted London Garden Designer in Dec 2011, after seeing some of my work in House and Garden Magazine. They had recently moved into the house and were keen to have the garden ready for summer. The brief was fairly open, although one specific request was for a Garden Lodge to be used as a Gym and art room. This was something that would require planning permission so I set this in motion whilst I got on with designing the rest of the garden. The ground floor of the house opened out onto a deck that was one metre from the lawn level, and felt quite exposed to the surrounding neighbours. The garden also sloped across its width by about 1.5 m, so I needed to incorporate this into the design.

Garden allee path with copper pipe trellis
Photo by: Jeffrey Edward Tryon of PDC
Kleiner, Schattiger, Geometrischer Moderner Garten im Sommer in Philadelphia
Kleiner, Schattiger, Geometrischer Moderner Garten im Sommer in Philadelphia
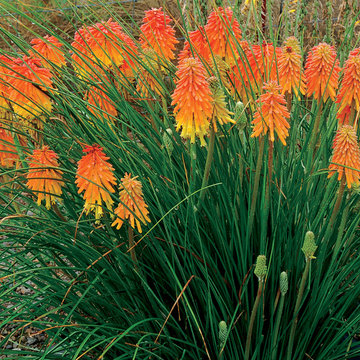
'Ember Glow' puts on a massive, bright flower display from August to frost. A lovely dwarf Kniphofia features bicolor yellow and orange flowers that look just like candy corn. Ideal for small gardens.
Photo(s) courtesy of Terra Nova® Nurseries, Inc. Uploaded with written permission

MALVERN | WATTLE HOUSE
Front garden Design | Stone Masonry Restoration | Colour selection
The client brief was to design a new fence and entrance including garden, restoration of the façade including verandah of this old beauty. This gorgeous 115 year old, villa required extensive renovation to the façade, timberwork and verandah.
Withing this design our client wanted a new, very generous entrance where she could greet her broad circle of friends and family.
Our client requested a modern take on the ‘old’ and she wanted every plant she has ever loved, in her new garden, as this was to be her last move. Jill is an avid gardener at age 82, she maintains her own garden and each plant has special memories and she wanted a garden that represented her many gardens in the past, plants from friends and plants that prompted wonderful stories. In fact, a true ‘memory garden’.
The garden is peppered with deciduous trees, perennial plants that give texture and interest, annuals and plants that flower throughout the seasons.
We were given free rein to select colours and finishes for the colour palette and hardscaping. However, one constraint was that Jill wanted to retain the terrazzo on the front verandah. Whilst on a site visit we found the original slate from the verandah in the back garden holding up the raised vegetable garden. We re-purposed this and used them as steppers in the front garden.
To enhance the design and to encourage bees and birds into the garden we included a spun copper dish from Mallee Design.
A garden that we have had the very great pleasure to design and bring to life.
Residential | Building Design
Completed | 2020
Building Designer Nick Apps, Catnik Design Studio
Landscape Designer Cathy Apps, Catnik Design Studio
Construction | Catnik Design Studio
Lighting | LED Outdoors_Architectural
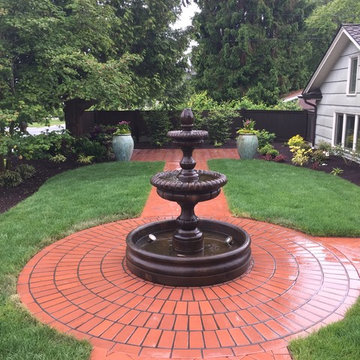
Großer Klassischer Garten neben dem Haus mit Wasserspiel, direkter Sonneneinstrahlung und Pflastersteinen in Seattle
Oranger Garten Ideen und Design
1


