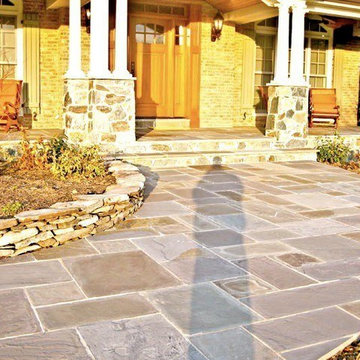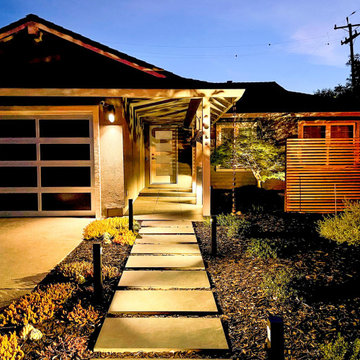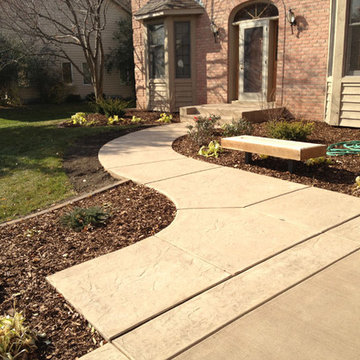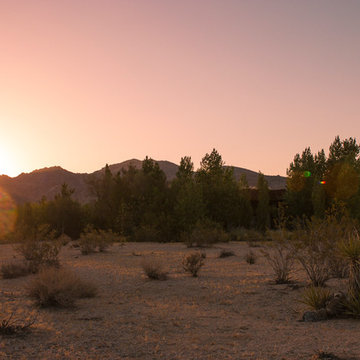Oranger Vorgarten Ideen und Design
Suche verfeinern:
Budget
Sortieren nach:Heute beliebt
1 – 20 von 310 Fotos
1 von 3
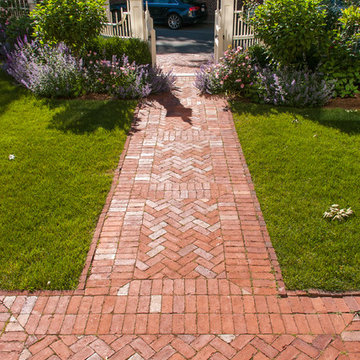
Photo by Pete Cadieux
Mittelgroßer Klassischer Garten mit direkter Sonneneinstrahlung und Pflastersteinen in Boston
Mittelgroßer Klassischer Garten mit direkter Sonneneinstrahlung und Pflastersteinen in Boston
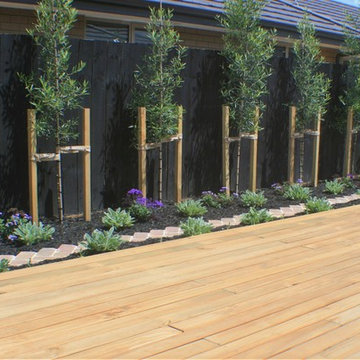
Having completed their new build in a semi-rural subdivision, these clients turned their attention to the garden, painting the fence black, building a generous deck and then becoming stuck for inspiration! On their wishlist were multiple options for seating, an area for a fire- bowl or chiminea, as much lawn as possible, lots of fruit trees and bee-friendly plantings, an area for a garden shed, beehive and vegetable garden, an attractive side yard and increased privacy. A new timber fence was erected at the end of the driveway, with an upcycled wrought iron gate providing access and a tantalising glimpse of the garden beyond. A pebbled area just beyond the gate leads to the deck and as oversize paving stones created from re-cycled bricks can also be used for informal seating or a place for a chiminea or fire bowl. Pleached olives provide screening and backdrop to the garden and the space under them is underplanted to create depth. The garden wraps right around the deck with an informal single herringbone 'gardener's path' of recycled brick allowing easy access for maintenance. The lawn is angled to create a narrowing perspective providing the illusion that it is much longer than it really is. The hedging has been designed to partially obstruct the lawn borders at the narrowest point to enhance this illusion. Near the deck end, the lawn takes a circular shape, edged by recycled bricks to define another area for seating. A pebbled utility area creates space for the garden shed, vegetable boxes and beehive, and paving provides easy dry access from the back door, to the clothesline and utility area. The fence at the rear of the house was painted in Resene Woodsman "Equilibrium" to create a sense of space, particularly important as the bedroom windows look directly onto this fence. Planting throughout the garden made use of low maintenance perennials that are pollinator friendly, with lots of silver and grey foliage and a pink, blue and mauve colour palette. The front lawn was completely planted out with fruit trees and a perennial border of pollinator plants to create street appeal and make the most of every inch of space!
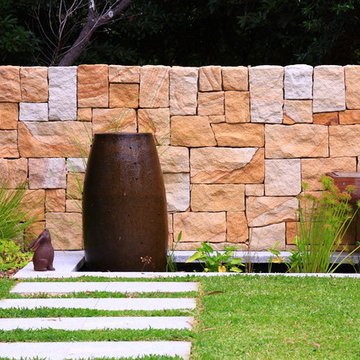
Mittelgroßer, Halbschattiger Moderner Vorgarten im Sommer mit Wasserspiel und Natursteinplatten in Sydney

MALVERN | WATTLE HOUSE
Front garden Design | Stone Masonry Restoration | Colour selection
The client brief was to design a new fence and entrance including garden, restoration of the façade including verandah of this old beauty. This gorgeous 115 year old, villa required extensive renovation to the façade, timberwork and verandah.
Withing this design our client wanted a new, very generous entrance where she could greet her broad circle of friends and family.
Our client requested a modern take on the ‘old’ and she wanted every plant she has ever loved, in her new garden, as this was to be her last move. Jill is an avid gardener at age 82, she maintains her own garden and each plant has special memories and she wanted a garden that represented her many gardens in the past, plants from friends and plants that prompted wonderful stories. In fact, a true ‘memory garden’.
The garden is peppered with deciduous trees, perennial plants that give texture and interest, annuals and plants that flower throughout the seasons.
We were given free rein to select colours and finishes for the colour palette and hardscaping. However, one constraint was that Jill wanted to retain the terrazzo on the front verandah. Whilst on a site visit we found the original slate from the verandah in the back garden holding up the raised vegetable garden. We re-purposed this and used them as steppers in the front garden.
To enhance the design and to encourage bees and birds into the garden we included a spun copper dish from Mallee Design.
A garden that we have had the very great pleasure to design and bring to life.
Residential | Building Design
Completed | 2020
Building Designer Nick Apps, Catnik Design Studio
Landscape Designer Cathy Apps, Catnik Design Studio
Construction | Catnik Design Studio
Lighting | LED Outdoors_Architectural
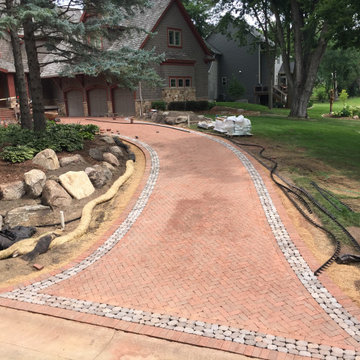
Großer, Halbschattiger Landhaus Vorgarten im Herbst mit Auffahrt, Pflastersteinen und Gehweg in Minneapolis
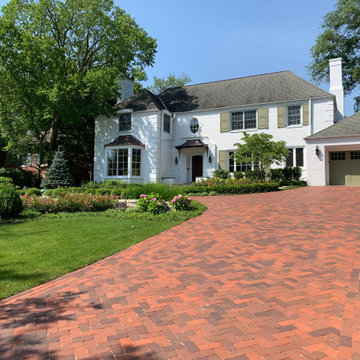
The driveway is paved in natural clay pavers set in a herringbone pattern. The edges are a 5-course running bond.
Großer, Halbschattiger Klassischer Vorgarten im Sommer mit Auffahrt und Pflastersteinen in Chicago
Großer, Halbschattiger Klassischer Vorgarten im Sommer mit Auffahrt und Pflastersteinen in Chicago
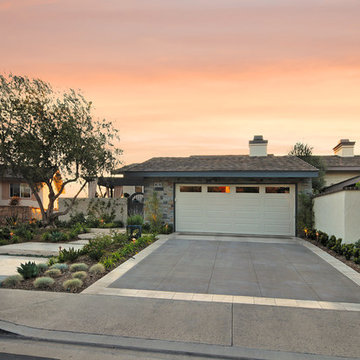
Landscape Design: Elaine Iverson / Photography: Jeri Koegel
Mittelgroßer Moderner Garten mit Auffahrt, direkter Sonneneinstrahlung und Natursteinplatten in Orange County
Mittelgroßer Moderner Garten mit Auffahrt, direkter Sonneneinstrahlung und Natursteinplatten in Orange County
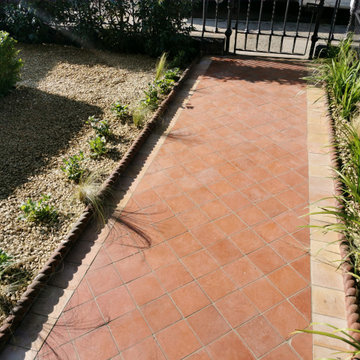
We designed this simple front garden and removed existing cobble lock paving. We reset granite step , sourced and retiled the entrance area reusing rope terrocota edging.
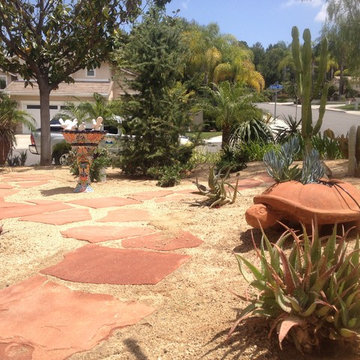
Highly personalized drought-resistant landscaping. Took beloved yard pieces from old, outdated yard and included in redesigned, water-efficient landscaping complete with a walkway and variety of succulents and cacti.
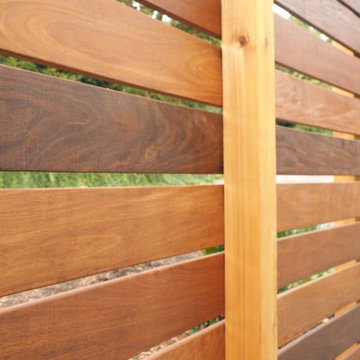
Großer Moderner Vorgarten mit Auffahrt, direkter Sonneneinstrahlung und Betonboden in Portland
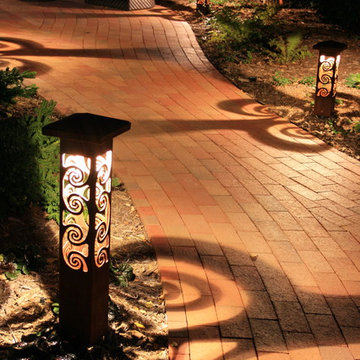
The Swirls Path Lights and Grande Path Lights create beautiful shadow patterns on the front brick walk. The small sitting area at the far end of the walkway is perfect for enjoying the view, day or night. The landscape lights provide artistic garden sculpture while addressing the practical concern for great lighting! Photos by Lyle Braund, Attraction Lights
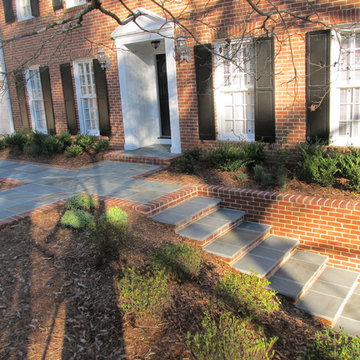
A bluestone walkway with brick border, and brick planter wall with adjacent bluestone steps. Designed and built by Botanica Atlanta.
Klassischer Vorgarten mit Natursteinplatten in Atlanta
Klassischer Vorgarten mit Natursteinplatten in Atlanta
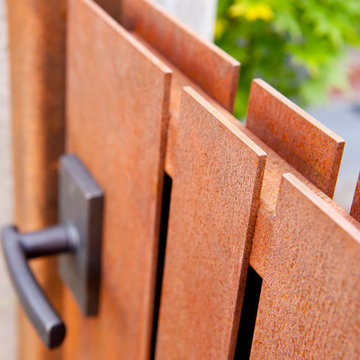
Already partially enclosed by an ipe fence and concrete wall, our client had a vision of an outdoor courtyard for entertaining on warm summer evenings since the space would be shaded by the house in the afternoon. He imagined the space with a water feature, lighting and paving surrounded by plants.
With our marching orders in place, we drew up a schematic plan quickly and met to review two options for the space. These options quickly coalesced and combined into a single vision for the space. A thick, 60” tall concrete wall would enclose the opening to the street – creating privacy and security, and making a bold statement. We knew the gate had to be interesting enough to stand up to the large concrete walls on either side, so we designed and had custom fabricated by Dennis Schleder (www.dennisschleder.com) a beautiful, visually dynamic metal gate.
Other touches include drought tolerant planting, bluestone paving with pebble accents, crushed granite paving, LED accent lighting, and outdoor furniture. Both existing trees were retained and are thriving with their new soil.
Photography by: http://www.coreenschmidt.com/
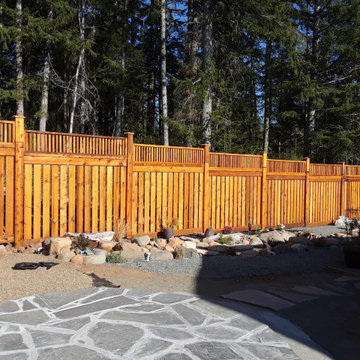
these "jail top" fences have a distinct or refined look. This gives privacy without feeling too closed in. 2 of the photos are of a 7 foot fence where zoning permitted it. 1 photo of a 7 foot fence with spaces between panel boards
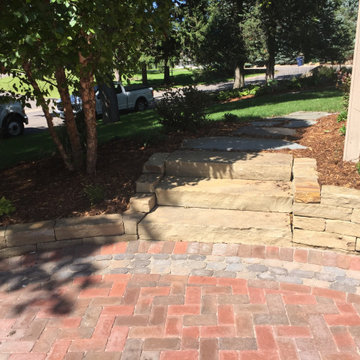
Großer, Halbschattiger Country Vorgarten im Herbst mit Auffahrt, Pflastersteinen und Gehweg in Minneapolis
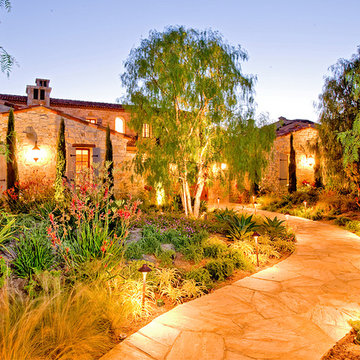
Halbschattiger Country Garten im Frühling mit Natursteinplatten in Orange County
Oranger Vorgarten Ideen und Design
1
