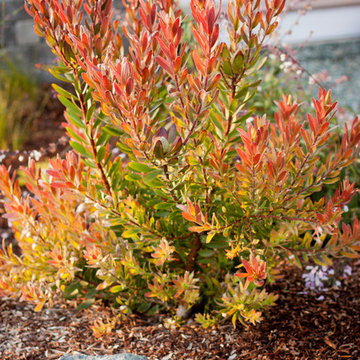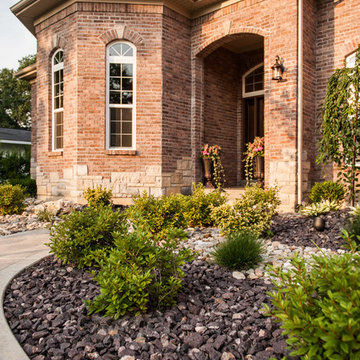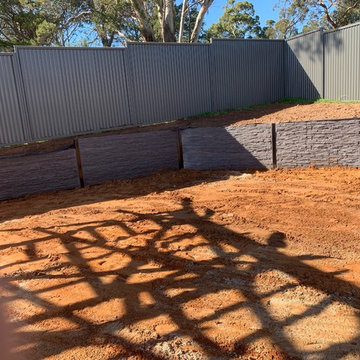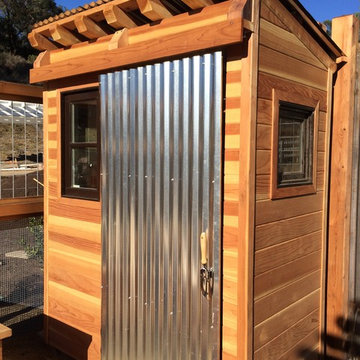Oranger Garten Ideen und Design
Suche verfeinern:
Budget
Sortieren nach:Heute beliebt
61 – 80 von 4.891 Fotos
1 von 2
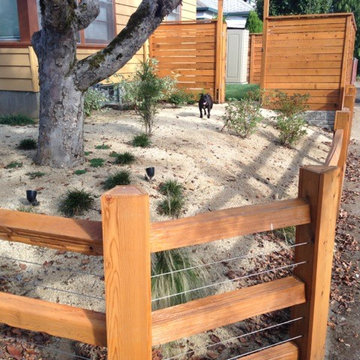
Split rail cedar fencing, decomposed granite ground cover and selected perennial grasses and low maintenance, low water use plant selections complete the scene.
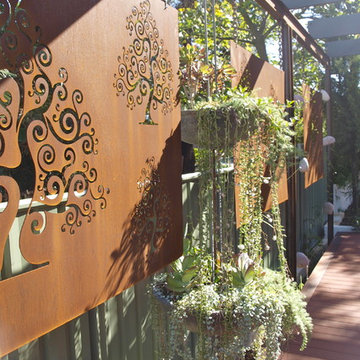
A corten steel garden screen to create an interesting separation of spaces
Moderner Garten in Perth
Moderner Garten in Perth
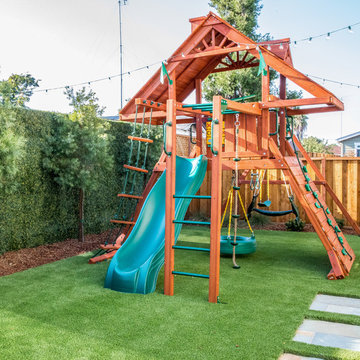
Klassischer Garten hinter dem Haus mit Spielgerät und Holzzaun in Richmond

Proven Winners® ColorChoice®
The At Last® rose combines all the romance of a beautifully fragrant, fully-petaled tea rose with the no-nonsense practicality of a healthy landscape rose. You’ll enjoy a nonstop display of large sweetly perfumed sunset-orange blossoms from late-spring through frost. This new, easy-care variety boasts handsome glossy foliage and a vigorous rounded habit which makes it ideal for use in landscapes or flower gardens.
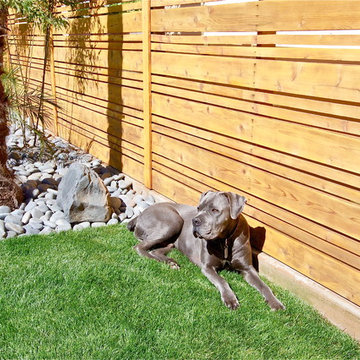
Karin Larson
Mid-Century Garten im Sommer, hinter dem Haus mit direkter Sonneneinstrahlung und Natursteinplatten in San Francisco
Mid-Century Garten im Sommer, hinter dem Haus mit direkter Sonneneinstrahlung und Natursteinplatten in San Francisco
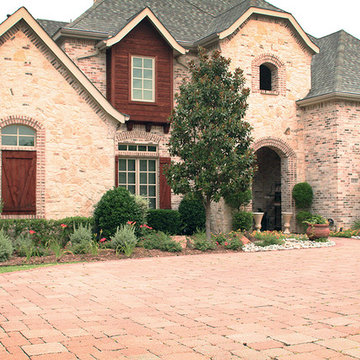
Terracotta pottery, river rocks, boulders and waterwise, low maintenance plants keep this stunning home easy to care for and also easy on the eyes.
Klassischer Vorgarten im Sommer mit direkter Sonneneinstrahlung und Pflastersteinen in Dallas
Klassischer Vorgarten im Sommer mit direkter Sonneneinstrahlung und Pflastersteinen in Dallas
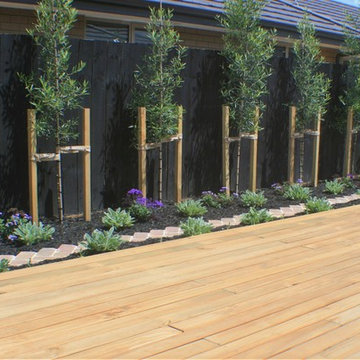
Having completed their new build in a semi-rural subdivision, these clients turned their attention to the garden, painting the fence black, building a generous deck and then becoming stuck for inspiration! On their wishlist were multiple options for seating, an area for a fire- bowl or chiminea, as much lawn as possible, lots of fruit trees and bee-friendly plantings, an area for a garden shed, beehive and vegetable garden, an attractive side yard and increased privacy. A new timber fence was erected at the end of the driveway, with an upcycled wrought iron gate providing access and a tantalising glimpse of the garden beyond. A pebbled area just beyond the gate leads to the deck and as oversize paving stones created from re-cycled bricks can also be used for informal seating or a place for a chiminea or fire bowl. Pleached olives provide screening and backdrop to the garden and the space under them is underplanted to create depth. The garden wraps right around the deck with an informal single herringbone 'gardener's path' of recycled brick allowing easy access for maintenance. The lawn is angled to create a narrowing perspective providing the illusion that it is much longer than it really is. The hedging has been designed to partially obstruct the lawn borders at the narrowest point to enhance this illusion. Near the deck end, the lawn takes a circular shape, edged by recycled bricks to define another area for seating. A pebbled utility area creates space for the garden shed, vegetable boxes and beehive, and paving provides easy dry access from the back door, to the clothesline and utility area. The fence at the rear of the house was painted in Resene Woodsman "Equilibrium" to create a sense of space, particularly important as the bedroom windows look directly onto this fence. Planting throughout the garden made use of low maintenance perennials that are pollinator friendly, with lots of silver and grey foliage and a pink, blue and mauve colour palette. The front lawn was completely planted out with fruit trees and a perennial border of pollinator plants to create street appeal and make the most of every inch of space!
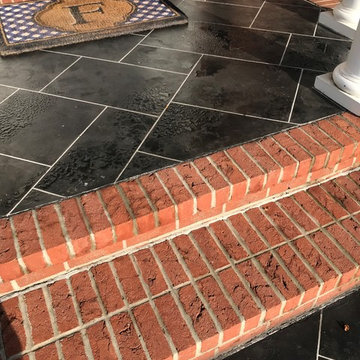
Großer Klassischer Garten mit direkter Sonneneinstrahlung und Pflastersteinen in Sonstige
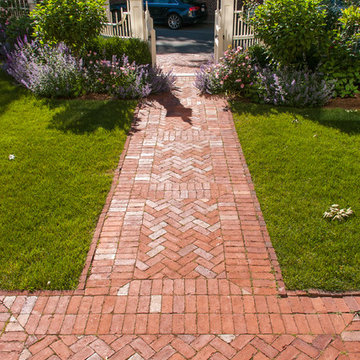
Photo by Pete Cadieux
Mittelgroßer Klassischer Garten mit direkter Sonneneinstrahlung und Pflastersteinen in Boston
Mittelgroßer Klassischer Garten mit direkter Sonneneinstrahlung und Pflastersteinen in Boston
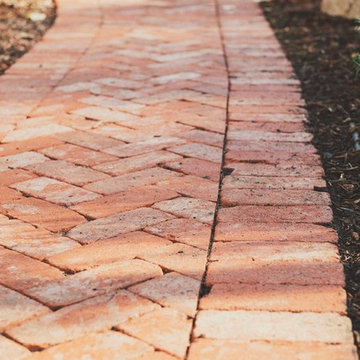
Recycled brick pathway with herringbone pattern, bark mulch, and granite boulders.
anna caitlin photography
Mittelgroße Klassische Gartenmauer im Herbst, neben dem Haus mit direkter Sonneneinstrahlung und Pflastersteinen in Sonstige
Mittelgroße Klassische Gartenmauer im Herbst, neben dem Haus mit direkter Sonneneinstrahlung und Pflastersteinen in Sonstige
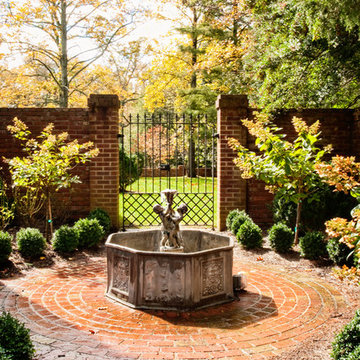
Wiff Harmer
Großer, Halbschattiger Klassischer Garten im Innenhof im Frühling mit Wasserspiel und Pflastersteinen in Nashville
Großer, Halbschattiger Klassischer Garten im Innenhof im Frühling mit Wasserspiel und Pflastersteinen in Nashville
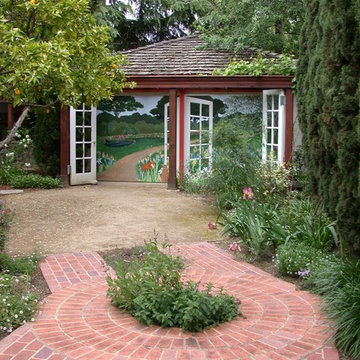
The driveway on this lovely Palo Alto site does triple duty as a garden, a patio, and a functional drive. An arbor built across the front of the garage creates a garden cottage effect, while the mural on the garage doors extend the garden scene into the distance, expanding the space. The brick patterns add another decorative element. The gravel area creates a warm inviting patio space in what otherwise is usually reserved for cars. The doors on the garage arbor fold back to allow cars to use the garage.
photo: Diane Hayford
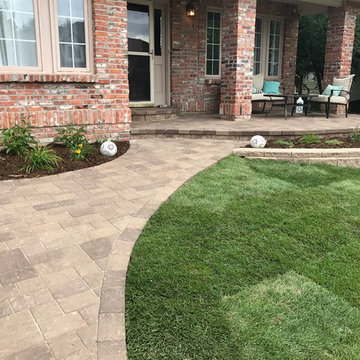
Front yard renovation with a new paver patio and new garden beds. We also installed new grass, plantings and mulch to complete the look.
Vorgarten mit Hochbeet und Pflastersteinen in Denver
Vorgarten mit Hochbeet und Pflastersteinen in Denver
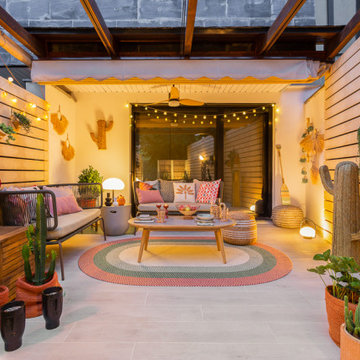
Se contacto para una renovación completa de la zona exterior de la vivienda. La idea planteada por el Estudio fue darle un aire más actual con un cierto aire nórdico, en el que la madera pasara a tener más protagonismo. Se planteo una renovación completa de todos los elementos internos de la zona (solados, revestimientos, mobiliario, plantaciones, iluminación, riego, decoración..) y a la vez que se saneaban, recuperaban y reforzaban todos los elementos estructurales del jardín. La jardinera de obra, se renovó por completo tanto en estructura como en plantaciones, basadas en suculentas de diversos tipos, que le otorgaran un aire minimalista. El mobiliario y la decoración se renovó por completo. Se establecieron dos zonas de reunión. Una más formal con sofás y mesas de apoyo para comidas o cenas para compartir y otra más tipo chill out, para descansar y leer con un aire más étnico.
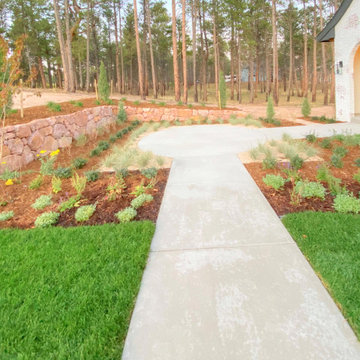
This welcoming front entry is defined with boulder retaining walls, and densely planted and varied perennials.
Geometrischer, Großer Garten im Sommer mit direkter Sonneneinstrahlung und Mulch in Denver
Geometrischer, Großer Garten im Sommer mit direkter Sonneneinstrahlung und Mulch in Denver
Oranger Garten Ideen und Design
4
