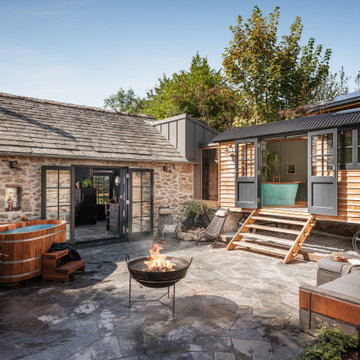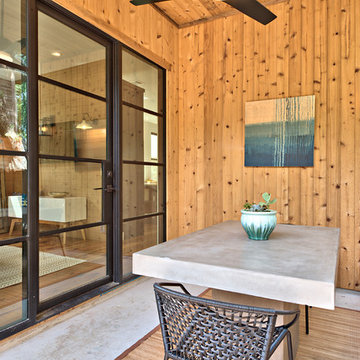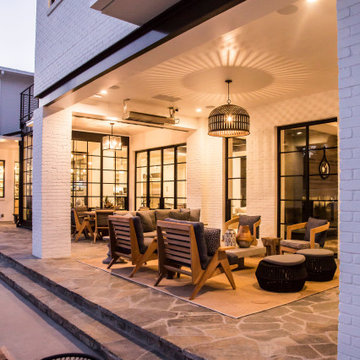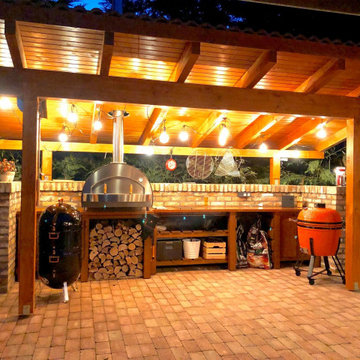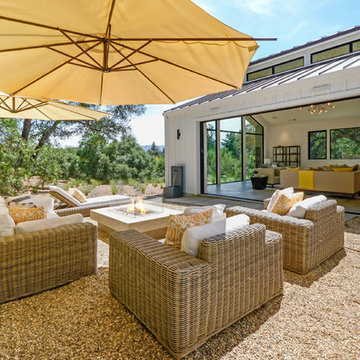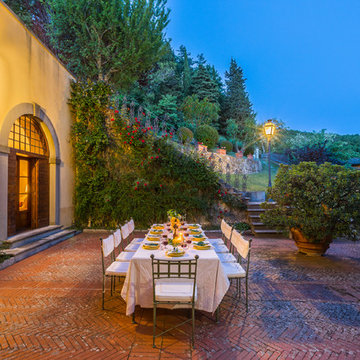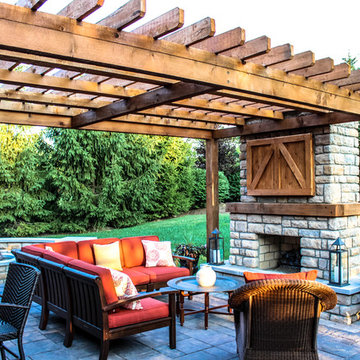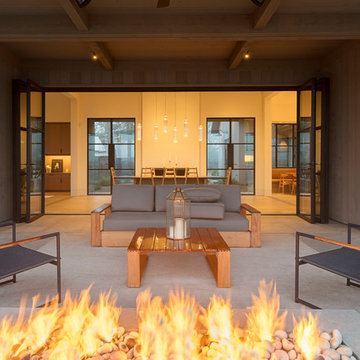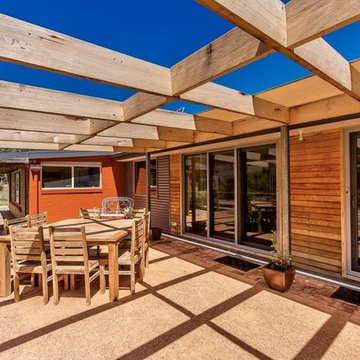Oranger Landhausstil Patio Ideen und Design
Suche verfeinern:
Budget
Sortieren nach:Heute beliebt
1 – 20 von 78 Fotos
1 von 3
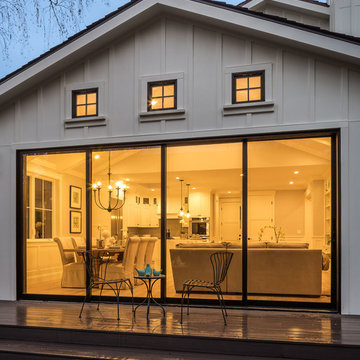
2019--Brand new construction of a 2,500 square foot house with 4 bedrooms and 3-1/2 baths located in Menlo Park, Ca. This home was designed by Arch Studio, Inc., David Eichler Photography
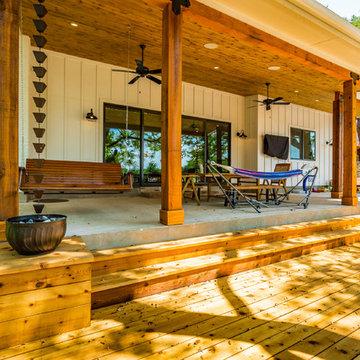
Mark Adams
Großer, Überdachter Country Patio hinter dem Haus mit Feuerstelle und Betonplatten in Austin
Großer, Überdachter Country Patio hinter dem Haus mit Feuerstelle und Betonplatten in Austin
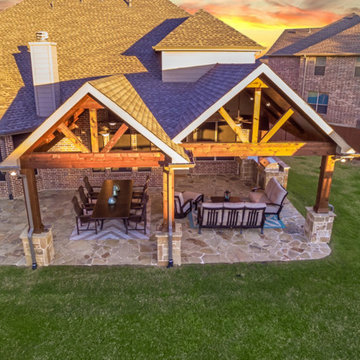
This home now has 500 square feet of extra outdoor living space ... perfectly shaded, complete with an outdoor kitchen, living room and dining area.
Click Photography
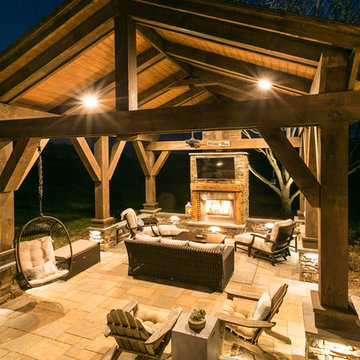
Photos by BruceSaundersPhotography.com
Großer Country Patio hinter dem Haus mit Feuerstelle, Betonboden und Gazebo in Charlotte
Großer Country Patio hinter dem Haus mit Feuerstelle, Betonboden und Gazebo in Charlotte
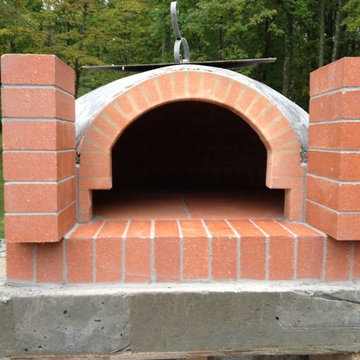
Großer, Unbedeckter Country Patio hinter dem Haus mit Outdoor-Küche und Natursteinplatten in New York
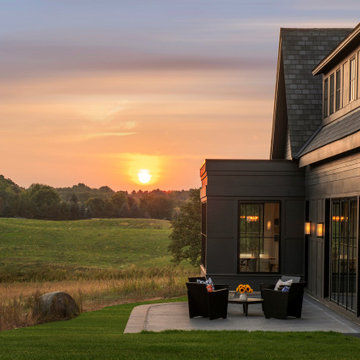
Eye-Land: Named for the expansive white oak savanna views, this beautiful 5,200-square foot family home offers seamless indoor/outdoor living with five bedrooms and three baths, and space for two more bedrooms and a bathroom.
The site posed unique design challenges. The home was ultimately nestled into the hillside, instead of placed on top of the hill, so that it didn’t dominate the dramatic landscape. The openness of the savanna exposes all sides of the house to the public, which required creative use of form and materials. The home’s one-and-a-half story form pays tribute to the site’s farming history. The simplicity of the gable roof puts a modern edge on a traditional form, and the exterior color palette is limited to black tones to strike a stunning contrast to the golden savanna.
The main public spaces have oversized south-facing windows and easy access to an outdoor terrace with views overlooking a protected wetland. The connection to the land is further strengthened by strategically placed windows that allow for views from the kitchen to the driveway and auto court to see visitors approach and children play. There is a formal living room adjacent to the front entry for entertaining and a separate family room that opens to the kitchen for immediate family to gather before and after mealtime.
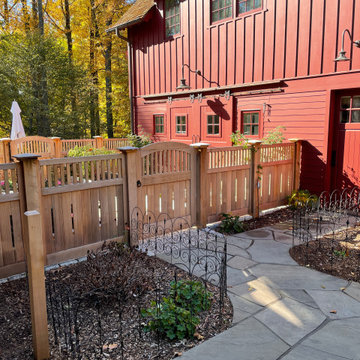
Enclosing an outdoor courtyard with identical fence panels style #1 and gates style #7. Linking the farmhouse with the outbuilding studio/office.
Landhausstil Patio im Innenhof in Sonstige
Landhausstil Patio im Innenhof in Sonstige
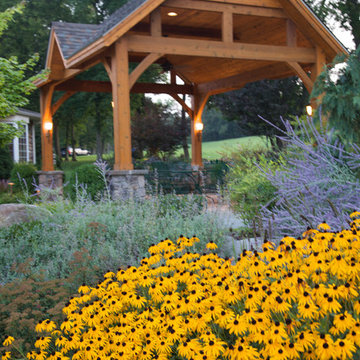
Landscape Architect: Chad Talton, Surrounds Inc.
Großer Country Patio hinter dem Haus mit Pflastersteinen in Washington, D.C.
Großer Country Patio hinter dem Haus mit Pflastersteinen in Washington, D.C.
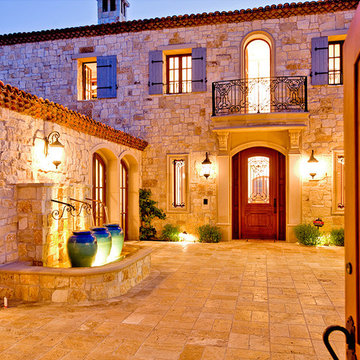
Unbedeckter Landhausstil Patio im Innenhof mit Wasserspiel und Natursteinplatten in Orange County
Oranger Landhausstil Patio Ideen und Design
1

