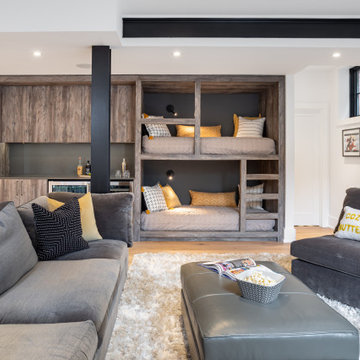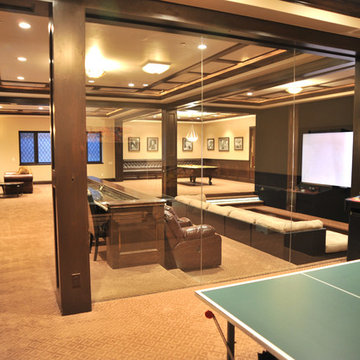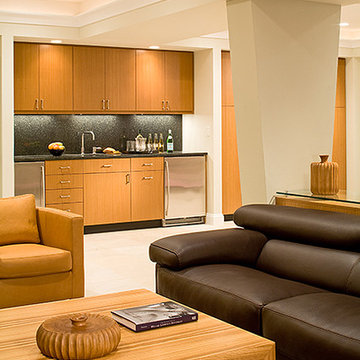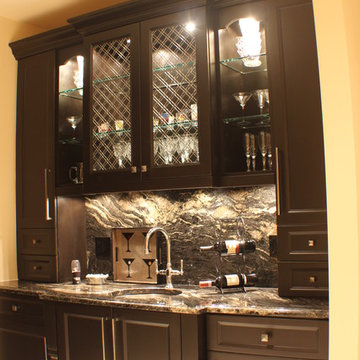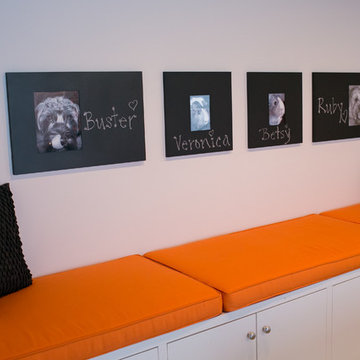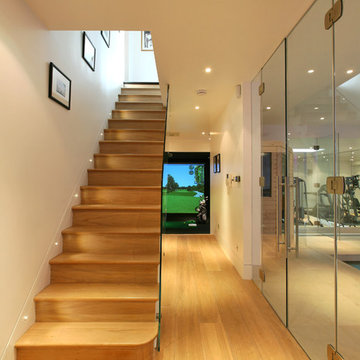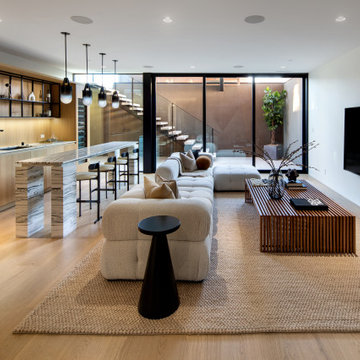Oranger Moderner Keller Ideen und Design
Suche verfeinern:
Budget
Sortieren nach:Heute beliebt
1 – 20 von 508 Fotos
1 von 3
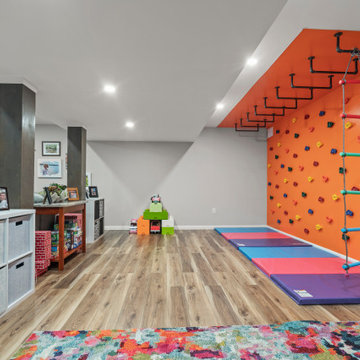
Photography Credit: Jody Robinson, Photo Designs by Jody
Moderner Keller in Philadelphia
Moderner Keller in Philadelphia

Großer Moderner Keller ohne Kamin mit weißer Wandfarbe, hellem Holzboden und beigem Boden in Chicago

Moderner Hochkeller mit beiger Wandfarbe, braunem Holzboden, Kamin, Kaminumrandung aus Stein und braunem Boden in Seattle

Photo Credit: Nicole Leone
Modernes Untergeschoss ohne Kamin mit beiger Wandfarbe, Porzellan-Bodenfliesen und weißem Boden in Los Angeles
Modernes Untergeschoss ohne Kamin mit beiger Wandfarbe, Porzellan-Bodenfliesen und weißem Boden in Los Angeles
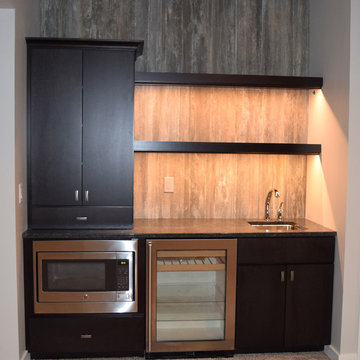
Modernes Souterrain ohne Kamin mit grauer Wandfarbe und Teppichboden in Cedar Rapids
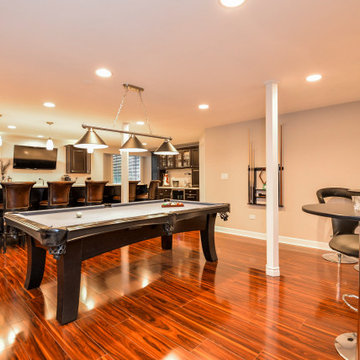
Großer Moderner Hochkeller ohne Kamin mit grauer Wandfarbe, Vinylboden und rotem Boden in Chicago

In the main seating area, Riverside installed an electric fireplace for added warmth and ambiance. The fireplace surround was comprised of Mannington laminate wide planks in ‘Keystone Oak’ and topped with a natural pine rough-sawn fireplace mantle stained to match the pool table. A higher contrast and bolder look was created with the dark blue ‘Indigo Batik’ accent color, blended beautifully with the softer natural materials used throughout the basement.
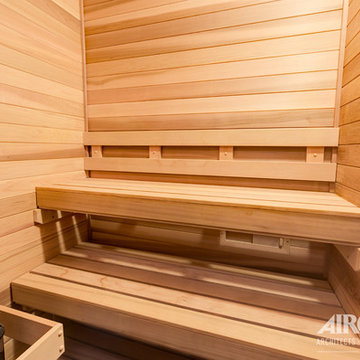
This Lincolnwood basement remodeling project was designed with family time in mind. The open kitchen with stainless steel appliances and ample bar seating make it the perfect spot to gather friends and family. A wet bar area with glass shelves and beautiful stone accent wall create extra storage for glassware, while the under the counter fridge provides plenty of room for wine and spirits.
A powder room with a rich granite countertop and large framed mirror complete this unique space. Natural marble tiles carry over to the custom sauna which includes a frosted glass door, rain head shower and detachable massage fixture, making this basement remodeling project the ultimate getaway experience.

For this job, we finished an completely unfinished basement space to include a theatre room with 120" screen wall & rough-in for a future bar, barn door detail to the family living area with stacked stone 50" modern gas fireplace, a home-office, a bedroom and a full basement bathroom.
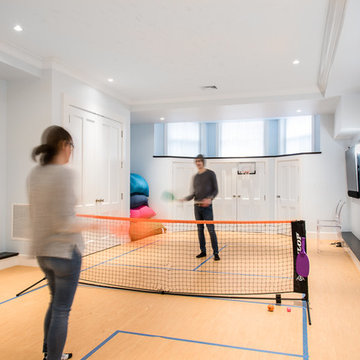
Sabrina Baloun Photography
Großer Moderner Keller mit weißer Wandfarbe in Boston
Großer Moderner Keller mit weißer Wandfarbe in Boston
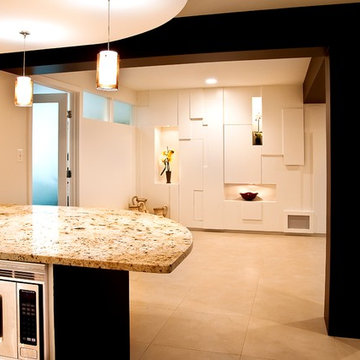
Inspiring basement remodel for the whole family to get together to be creative, work-out, and entertain.
Sun Design Remodeling frequently holds home tours at clients’ homes and workshops on home remodeling topics at their office in Burke, VA. FOR INFORMATION: 703/425-5588 or www.SunDesignInc.com
Photography by Bryan Burris
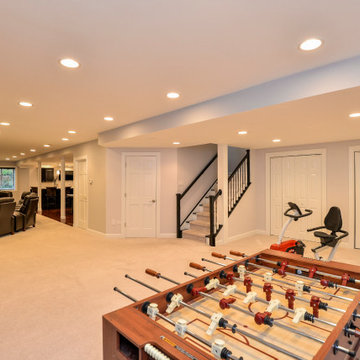
Großer Moderner Hochkeller ohne Kamin mit grauer Wandfarbe, Vinylboden und rotem Boden in Chicago
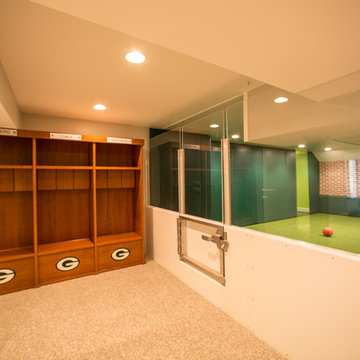
Großes Modernes Untergeschoss ohne Kamin mit grüner Wandfarbe und Teppichboden in Philadelphia
Oranger Moderner Keller Ideen und Design
1
