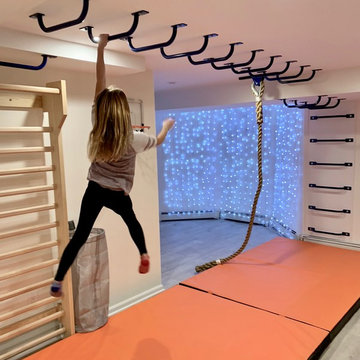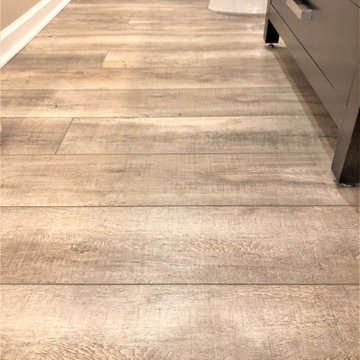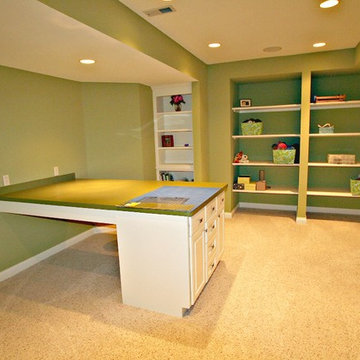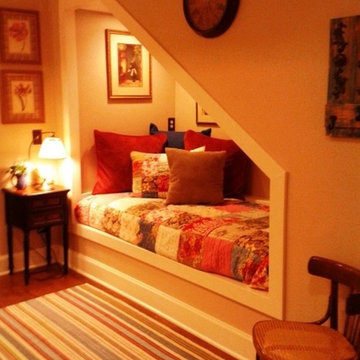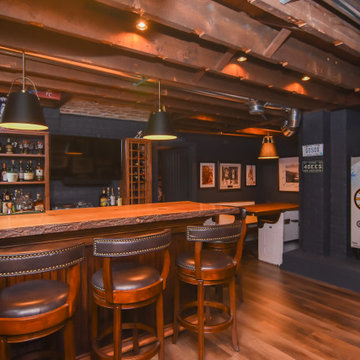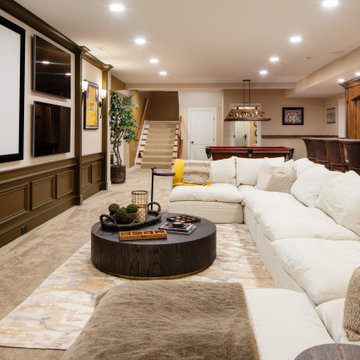Oranger Klassischer Keller Ideen und Design
Suche verfeinern:
Budget
Sortieren nach:Heute beliebt
1 – 20 von 1.141 Fotos
1 von 3

Cynthia Lynn
Großer Klassischer Hochkeller ohne Kamin mit grauer Wandfarbe, dunklem Holzboden und braunem Boden in Chicago
Großer Klassischer Hochkeller ohne Kamin mit grauer Wandfarbe, dunklem Holzboden und braunem Boden in Chicago
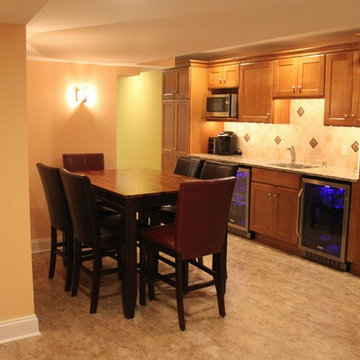
Basement Kitchen and Dining Area
Mittelgroßes Klassisches Untergeschoss ohne Kamin mit gelber Wandfarbe, Vinylboden und beigem Boden in Philadelphia
Mittelgroßes Klassisches Untergeschoss ohne Kamin mit gelber Wandfarbe, Vinylboden und beigem Boden in Philadelphia

Martha O'Hara Interiors, Interior Design | L. Cramer Builders + Remodelers, Builder | Troy Thies, Photography | Shannon Gale, Photo Styling
Please Note: All “related,” “similar,” and “sponsored” products tagged or listed by Houzz are not actual products pictured. They have not been approved by Martha O’Hara Interiors nor any of the professionals credited. For information about our work, please contact design@oharainteriors.com.

Our clients wanted to finish the walkout basement in their 10-year old home. They were looking for a family room, craft area, bathroom and a space to transform into a “guest room” for the occasional visitor. They wanted a space that could handle a crowd of young children, provide lots of storage and was bright and colorful. The result is a beautiful space featuring custom cabinets, a kitchenette, a craft room, and a large open area for play and entertainment. Cleanup is a snap with durable surfaces and movable storage, and the furniture is easy for children to rearrange. Photo by John Reed Foresman.
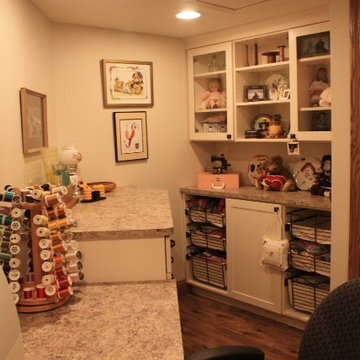
Some very customized features were needed in this quilting-sewing room. Different height counters, dozens of drawers for all the necessary tools needed for both sewing and quilting. Fabric storage and space for display and books all were incorporated into a challenging angled room.

Andrew James Hathaway (Brothers Construction)
Großer Klassischer Hochkeller mit beiger Wandfarbe, Teppichboden, Kamin und Kaminumrandung aus Stein in Denver
Großer Klassischer Hochkeller mit beiger Wandfarbe, Teppichboden, Kamin und Kaminumrandung aus Stein in Denver
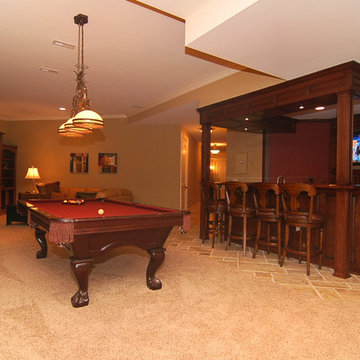
The main finished basement area contains a custom bar, billiard room and den area. This area is perfect for entertaining by combining several uses into one space. The pub has a custom wood valance to give it a little old English ambiance.
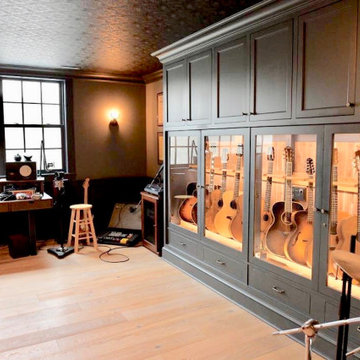
Humidified guitar storage in basement music room.
Klassischer Keller in Detroit
Klassischer Keller in Detroit
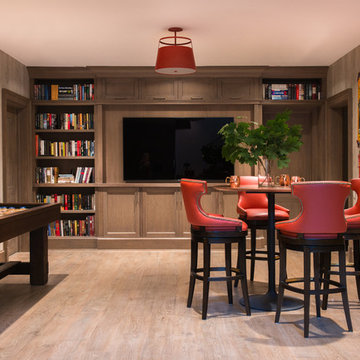
Jane Beiles
Mittelgroßes Klassisches Untergeschoss mit hellem Holzboden und brauner Wandfarbe in New York
Mittelgroßes Klassisches Untergeschoss mit hellem Holzboden und brauner Wandfarbe in New York
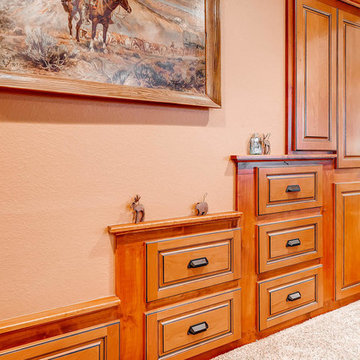
built in drawers and cabinets.
Mittelgroßes Klassisches Souterrain mit beiger Wandfarbe, Teppichboden, Tunnelkamin und Kaminumrandung aus Stein in Denver
Mittelgroßes Klassisches Souterrain mit beiger Wandfarbe, Teppichboden, Tunnelkamin und Kaminumrandung aus Stein in Denver
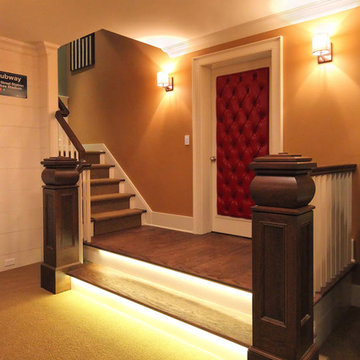
Great solution for existing, narrow basement stair redone with oversize landing, custom oak newel posts, rope lighting under stair. Landing leads to game area, billiard room, and exercise room. Tufted accent door leads to home theater with pub beyond.

Mittelgroßes Klassisches Untergeschoss mit beiger Wandfarbe, Teppichboden, Kamin und Kaminumrandung aus Backstein in Sonstige
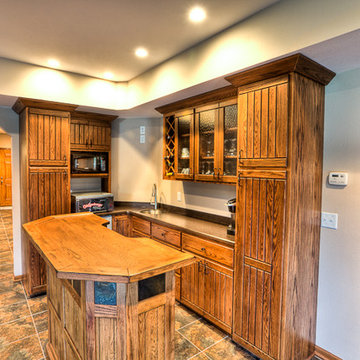
http://www.FreyConstruction.com
Großer Klassischer Keller mit beiger Wandfarbe und Keramikboden in Sonstige
Großer Klassischer Keller mit beiger Wandfarbe und Keramikboden in Sonstige
Oranger Klassischer Keller Ideen und Design
1

