Oranges Foyer Ideen und Design
Suche verfeinern:
Budget
Sortieren nach:Heute beliebt
121 – 140 von 605 Fotos
1 von 3
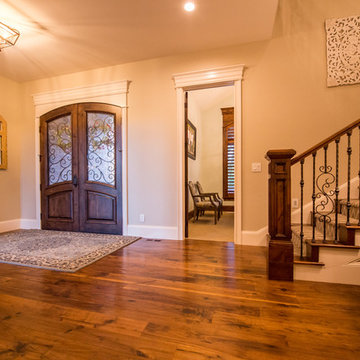
Mittelgroßes Klassisches Foyer mit beiger Wandfarbe, dunklem Holzboden, Doppeltür, dunkler Holzhaustür und braunem Boden in Sonstige
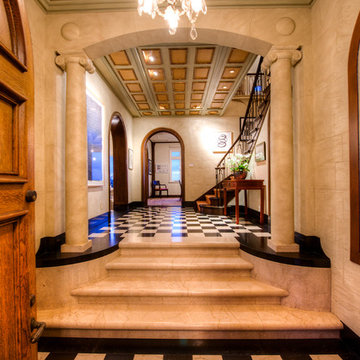
The magnificent Villa de Martini is a Mediterranean style villa built in 1929 by the de Martini Family. Located on Telegraph Hill San Francisco, the villa enjoys sweeping views of the Golden Gate Bridge, San Francisco Bay, Alcatraz Island, Pier 39, the yachting marina, the Bay Bridge, and the Richmond-San Rafael Bridge.
This exquisite villa is on a triple wide lot with beautiful European-style gardens filled with olive trees, lemon trees, roses, Travertine stone patios, walkways, and the motor court, which is designed to be tented for parties. It is reminiscent of the charming villas of Positano in far away Italy and yet it is walking distance to San Francisco Financial District, Ferry Building, the Embarcadero, North Beach, and Aquatic Park.
The current owners painstakingly remodeled the home in recent years with all new systems and added new rooms. They meticulously preserved and enhanced the original architectural details including Italian mosaics, hand painted palazzo ceilings, the stone columns, the arched windows and doorways, vaulted living room silver leaf ceiling, exquisite inlaid hardwood floors, and Venetian hand-plastered walls.
This is one of the finest homes in San Francisco CA for both relaxing with family and graciously entertaining friends. There are 4 bedrooms, 3 full and 2 half baths, a library, an office, a family room, formal dining and living rooms, a gourmet kitchen featuring top of the line appliances including a built-in espresso machine, caterer’s kitchen, and a wine cellar. There is also a guest suite with a kitchenette, laundry facility and a 2 car detached garage off the motor court, equipped with a Tesla charging station.
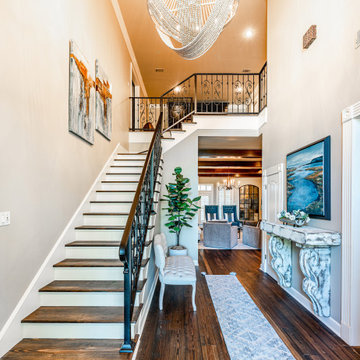
What is the first room you see as you walk in your front door? A messy, yet productive office? A fun playroom for your kids? So many of my clients have expressed the need to close off these types of rooms to create more of an organized feel in their foyer. Scroll to see the custom sliding glass doors!
When throwing around ideas to my client, Dr. @lenolen we explored doing a pair of doors that would open into the room with a glass transom above. In my head, it just didn't seem special enough for their house that we totally re-designed.
We came up with a custom pair of 8' sliding doors so they would not protrude into the playroom taking up valuable space. I'll admit, the custom hardware took WAY longer than expected because the vendor sent the wrong thing. But, this is exactly why you should hire an Interior Designer! Let Design Actually worry about the hiccups that inevitably will arise so you can spend more time on things you need to accomplish. Click the website in my bio to see more of her house!
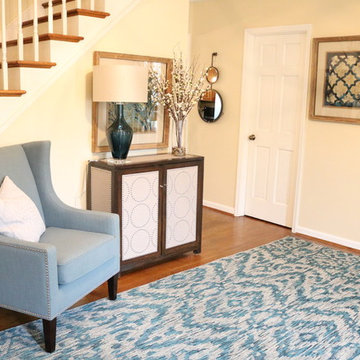
Kleines Klassisches Foyer mit gelber Wandfarbe und braunem Holzboden in Cincinnati
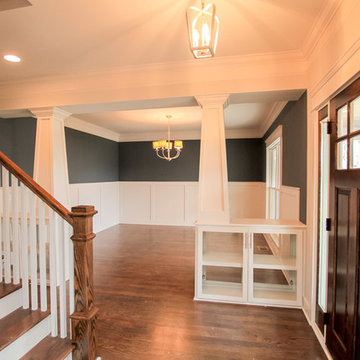
Mittelgroßes Klassisches Foyer mit weißer Wandfarbe, dunklem Holzboden, Einzeltür und dunkler Holzhaustür in Nashville
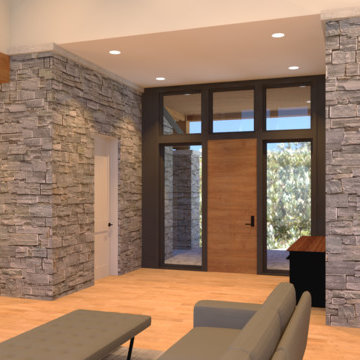
Mittelgroßes Modernes Foyer mit schwarzer Wandfarbe, hellem Holzboden, Einzeltür und heller Holzhaustür in Sonstige
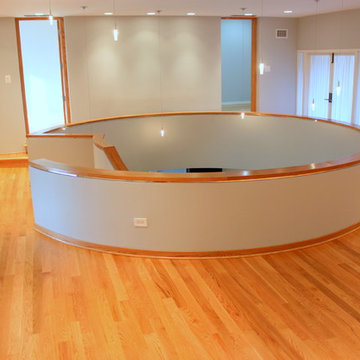
Großes Modernes Foyer mit weißer Wandfarbe und hellem Holzboden in Chicago
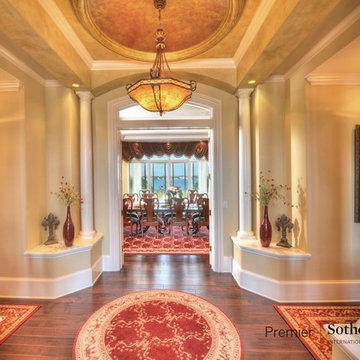
Geräumiges Klassisches Foyer mit beiger Wandfarbe, braunem Holzboden und braunem Boden in Orlando
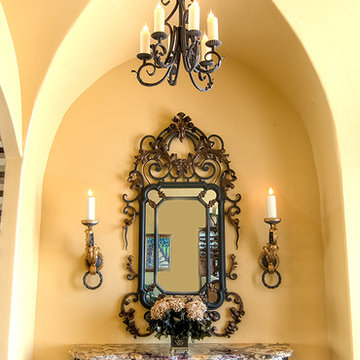
Thel entry features a groin vault ceiling, iron chandelier and wall sconces.
The clients worked with the collaborative efforts of builders Ron and Fred Parker, architect Don Wheaton, and interior designer Robin Froesche to create this incredible home.
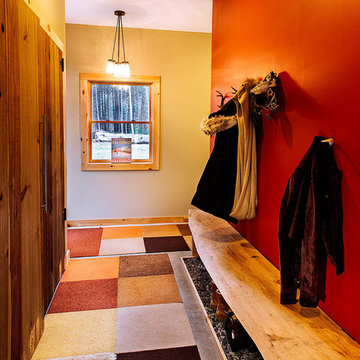
F2FOTO
Großes Uriges Foyer mit roter Wandfarbe, Betonboden, grauem Boden, Einzeltür und weißer Haustür in Burlington
Großes Uriges Foyer mit roter Wandfarbe, Betonboden, grauem Boden, Einzeltür und weißer Haustür in Burlington
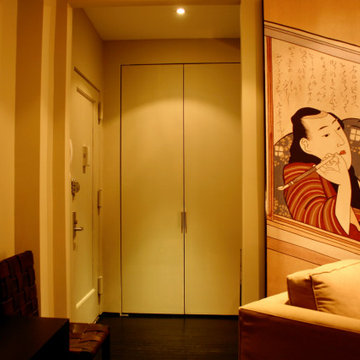
Pre-war building apartment entrance
Kleines Modernes Foyer mit grauer Wandfarbe, dunklem Holzboden, Einzeltür, grauer Haustür und schwarzem Boden in New York
Kleines Modernes Foyer mit grauer Wandfarbe, dunklem Holzboden, Einzeltür, grauer Haustür und schwarzem Boden in New York
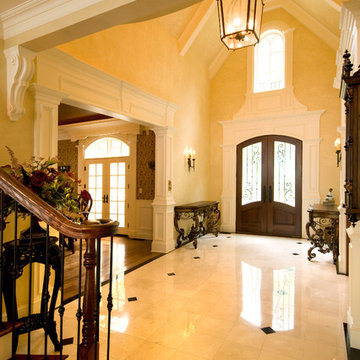
Großes Klassisches Foyer mit beiger Wandfarbe, Porzellan-Bodenfliesen, Doppeltür, dunkler Holzhaustür und beigem Boden in Boston
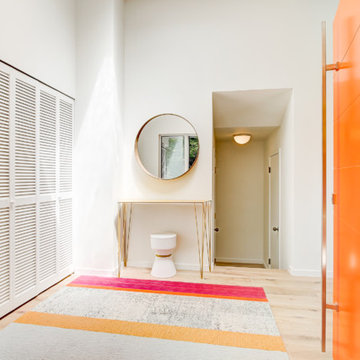
This project was built by Prestige Residential Construction.
Photos by TC Peterson Photography.
Großes Modernes Foyer mit weißer Wandfarbe, hellem Holzboden, Einzeltür und weißer Haustür in Seattle
Großes Modernes Foyer mit weißer Wandfarbe, hellem Holzboden, Einzeltür und weißer Haustür in Seattle
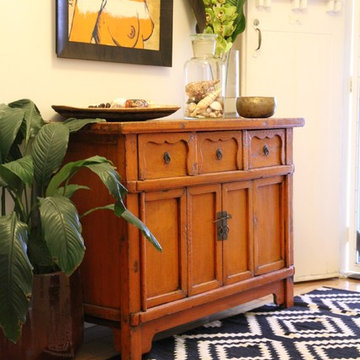
Jamie Amitrano
Kleines Stilmix Foyer mit weißer Wandfarbe, Einzeltür und weißer Haustür in Melbourne
Kleines Stilmix Foyer mit weißer Wandfarbe, Einzeltür und weißer Haustür in Melbourne
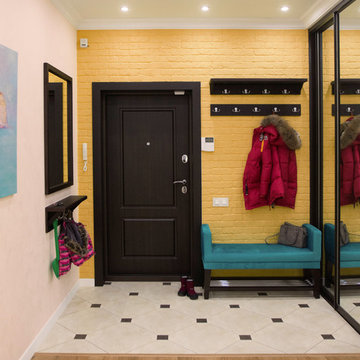
Анастасия Кудряшова
Eklektisches Foyer mit gelber Wandfarbe, Einzeltür, schwarzer Haustür und weißem Boden in Novosibirsk
Eklektisches Foyer mit gelber Wandfarbe, Einzeltür, schwarzer Haustür und weißem Boden in Novosibirsk
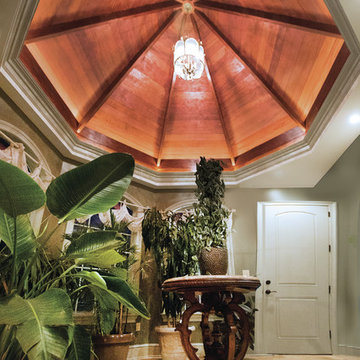
The owners of this beautiful estate home needed additional storage space and desired a private entry and parking space for family and friends. The new carriage house addition includes a gated entrance and parking for three vehicles, as well as a turreted entrance foyer, gallery space, and executive office with custom wood paneling and stone fireplace.
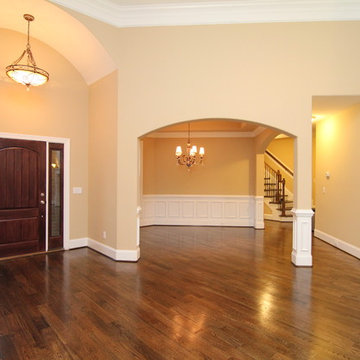
Enter this home into a one story barrel vault foyer open to the grand room and formal dining. An arched art niche extends to the master bedroom door. Design build custom home by Stanton Homes.
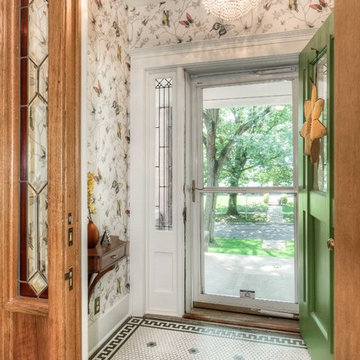
We wanted to create a welcoming, bright entry while working with the original floor in this classic home.
Photo Credit: Omaha Home Photography
Kleines Klassisches Foyer mit Porzellan-Bodenfliesen, Einzeltür, grüner Haustür und Tapetenwänden in Omaha
Kleines Klassisches Foyer mit Porzellan-Bodenfliesen, Einzeltür, grüner Haustür und Tapetenwänden in Omaha
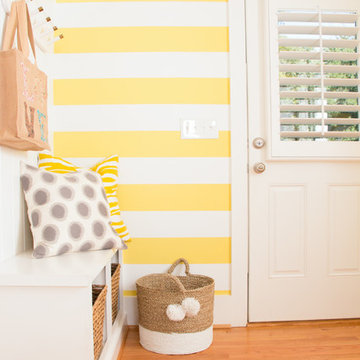
Mittelgroßes Klassisches Foyer mit bunten Wänden, hellem Holzboden, Einzeltür, weißer Haustür und braunem Boden
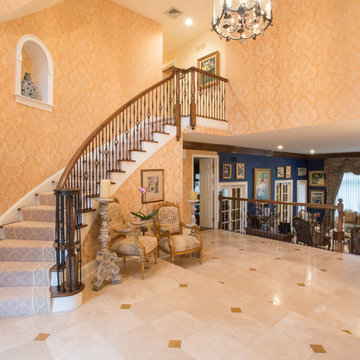
The elegant exterior extends to a gracious Foyer overlooking the Living Room.
Nina Lea Photography
Großes Klassisches Foyer mit beiger Wandfarbe, Marmorboden, Doppeltür und dunkler Holzhaustür in Philadelphia
Großes Klassisches Foyer mit beiger Wandfarbe, Marmorboden, Doppeltür und dunkler Holzhaustür in Philadelphia
Oranges Foyer Ideen und Design
7