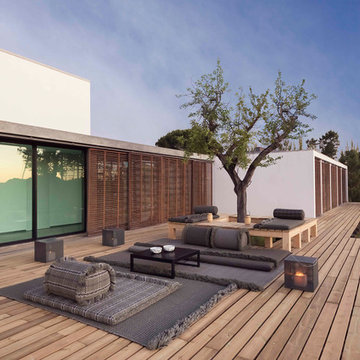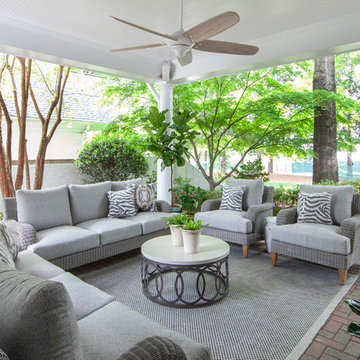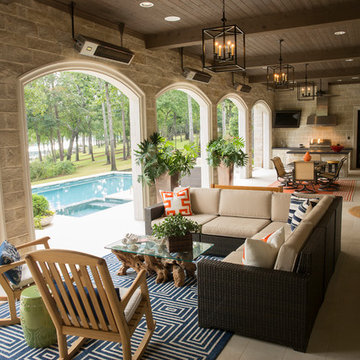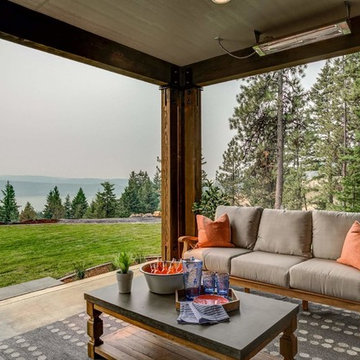Suche verfeinern:
Budget
Sortieren nach:Heute beliebt
21 – 40 von 2.247 Fotos
1 von 3

Lanai and outdoor kitchen with blue and white tile backsplash and wicker furniture for outdoor dining and lounge space overlooking the pool. Project featured in House Beautiful & Florida Design.
Interiors & Styling by Summer Thornton.
Photos by Brantley Photography
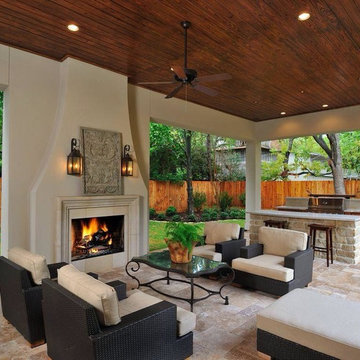
Großer, Gefliester, Überdachter Mediterraner Patio hinter dem Haus mit Feuerstelle in Orange County
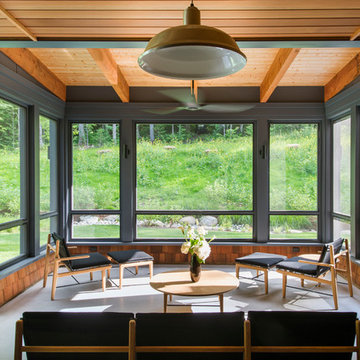
This house is discreetly tucked into its wooded site in the Mad River Valley near the Sugarbush Resort in Vermont. The soaring roof lines complement the slope of the land and open up views though large windows to a meadow planted with native wildflowers. The house was built with natural materials of cedar shingles, fir beams and native stone walls. These materials are complemented with innovative touches including concrete floors, composite exterior wall panels and exposed steel beams. The home is passively heated by the sun, aided by triple pane windows and super-insulated walls.
Photo by: Nat Rea Photography
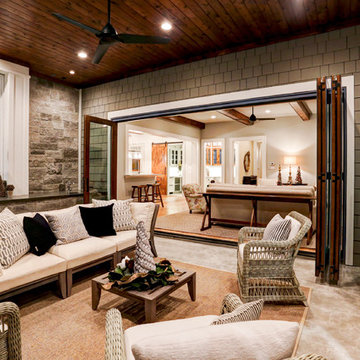
TK Images
Überdachter Klassischer Patio hinter dem Haus mit Outdoor-Küche in Houston
Überdachter Klassischer Patio hinter dem Haus mit Outdoor-Küche in Houston
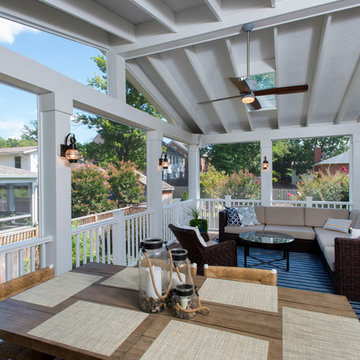
Michael Ventura
Große, Verglaste, Überdachte Klassische Veranda hinter dem Haus mit Dielen in Washington, D.C.
Große, Verglaste, Überdachte Klassische Veranda hinter dem Haus mit Dielen in Washington, D.C.
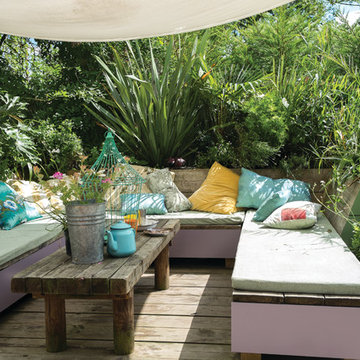
This bohemian outdoor seating area is suited to outdoor entertaining and parties, the seating area is painted in Brassica No.271, while the wooden panels behind are Calke Green No.34.
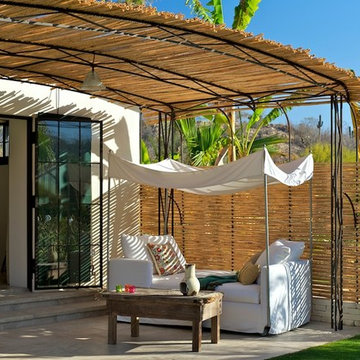
Photo Credit: Rigoberto Moreno
Landhausstil Pergola hinter dem Haus mit Betonplatten in Sonstige
Landhausstil Pergola hinter dem Haus mit Betonplatten in Sonstige
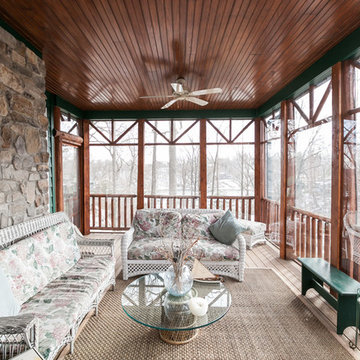
Ultimate screened porch in custom home in Annapolis. Creating this space was a labor of love. Created using rough hewn white cedar for the posts and rails. Wooden bead board ceiling stained and finished creates the look of a finished floor on the ceiling. Removable plexi glass panels allows three season use of room.
Photo by Rex Reed
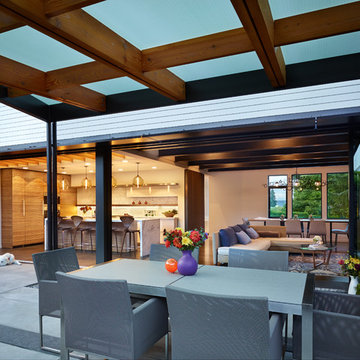
We began with a structurally sound 1950’s home. The owners sought to capture views of mountains and lake with a new second story, along with a complete rethinking of the plan.
Basement walls and three fireplaces were saved, along with the main floor deck. The new second story provides a master suite, and professional home office for him. A small office for her is on the main floor, near three children’s bedrooms. The oldest daughter is in college; her room also functions as a guest bedroom.
A second guest room, plus another bath, is in the lower level, along with a media/playroom and an exercise room. The original carport is down there, too, and just inside there is room for the family to remove shoes, hang up coats, and drop their stuff.
The focal point of the home is the flowing living/dining/family/kitchen/terrace area. The living room may be separated via a large rolling door. Pocketing, sliding glass doors open the family and dining area to the terrace, with the original outdoor fireplace/barbeque. When slid into adjacent wall pockets, the combined opening is 28 feet wide.
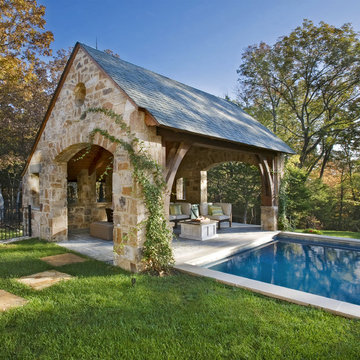
A traditional house that meanders around courtyards built as though it where built in stages over time. Well proportioned and timeless. Presenting its modest humble face this large home is filled with surprises as it demands that you take your time to experiance it.
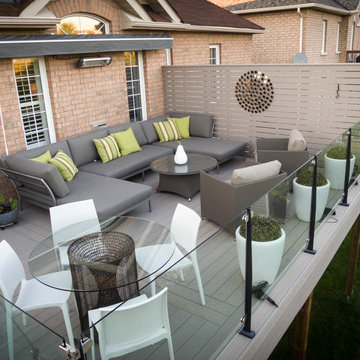
Miro Simecek
Mittelgroße, Unbedeckte Moderne Terrasse hinter dem Haus in Toronto
Mittelgroße, Unbedeckte Moderne Terrasse hinter dem Haus in Toronto
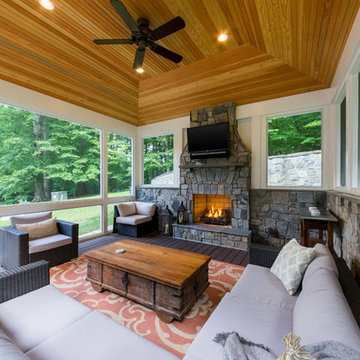
The homeowners had a very large and beautiful meadow-like backyard, surrounded by full grown trees and unfortunately mosquitoes. To minimize mosquito exposure for them and their baby, they needed a screened porch to be able to enjoy meals and relax in the beautiful outdoors. They also wanted a large deck/patio area for outdoor family and friends entertaining. We constructed an amazing detached oasis: an enclosed screened porch structure with all stone masonry fireplace, an integrated composite deck surface, large flagstone patio, and 2 flagstone walkways, which is also outfitted with a TV, gas fireplace, ceiling fan, recessed and accent lighting.
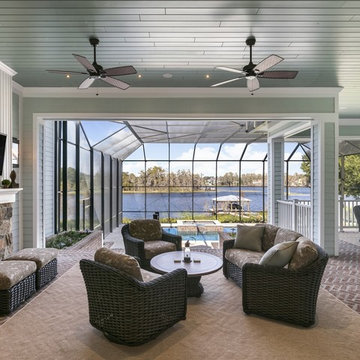
4 beds 5 baths 4,447 sqft
RARE FIND! NEW HIGH-TECH, LAKE FRONT CONSTRUCTION ON HIGHLY DESIRABLE WINDERMERE CHAIN OF LAKES. This unique home site offers the opportunity to enjoy lakefront living on a private cove with the beauty and ambiance of a classic "Old Florida" home. With 150 feet of lake frontage, this is a very private lot with spacious grounds, gorgeous landscaping, and mature oaks. This acre plus parcel offers the beauty of the Butler Chain, no HOA, and turn key convenience. High-tech smart house amenities and the designer furnishings are included. Natural light defines the family area featuring wide plank hickory hardwood flooring, gas fireplace, tongue and groove ceilings, and a rear wall of disappearing glass opening to the covered lanai. The gourmet kitchen features a Wolf cooktop, Sub-Zero refrigerator, and Bosch dishwasher, exotic granite counter tops, a walk in pantry, and custom built cabinetry. The office features wood beamed ceilings. With an emphasis on Florida living the large covered lanai with summer kitchen, complete with Viking grill, fridge, and stone gas fireplace, overlook the sparkling salt system pool and cascading spa with sparkling lake views and dock with lift. The private master suite and luxurious master bath include granite vanities, a vessel tub, and walk in shower. Energy saving and organic with 6-zone HVAC system and Nest thermostats, low E double paned windows, tankless hot water heaters, spray foam insulation, whole house generator, and security with cameras. Property can be gated.
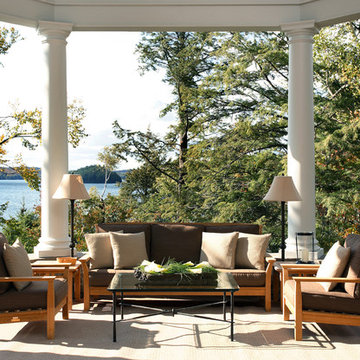
Große, Überdachte Klassische Veranda hinter dem Haus mit Dielen in Atlanta
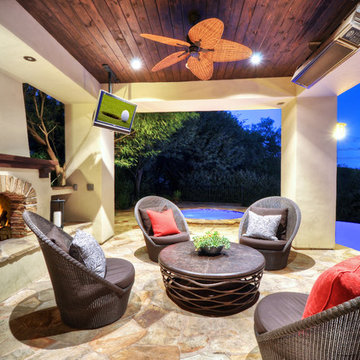
Bowman Group Architectural Photography
Großer, Überdachter Klassischer Patio hinter dem Haus mit Wasserspiel und Natursteinplatten in Orange County
Großer, Überdachter Klassischer Patio hinter dem Haus mit Wasserspiel und Natursteinplatten in Orange County
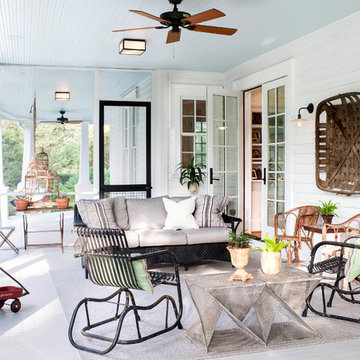
Lissa Gotwals Photography
Verglaste, Große, Überdachte Klassische Veranda hinter dem Haus mit Dielen in Raleigh
Verglaste, Große, Überdachte Klassische Veranda hinter dem Haus mit Dielen in Raleigh
Outdoor-Gestaltung hinter dem Haus Ideen und Design
2






