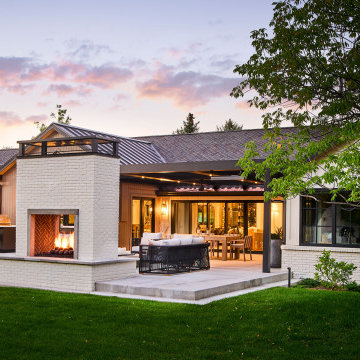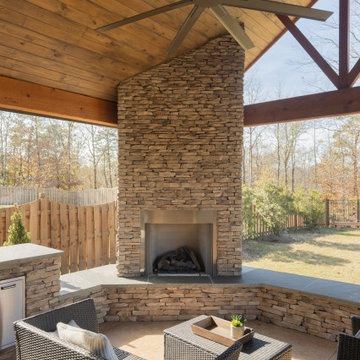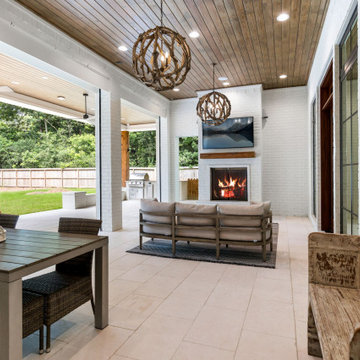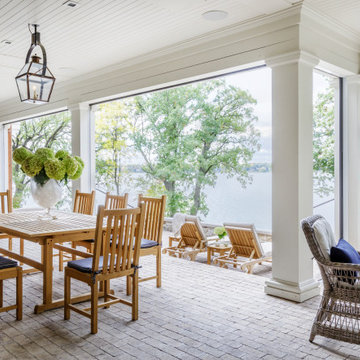Suche verfeinern:
Budget
Sortieren nach:Heute beliebt
1 – 20 von 7.529 Fotos
1 von 3
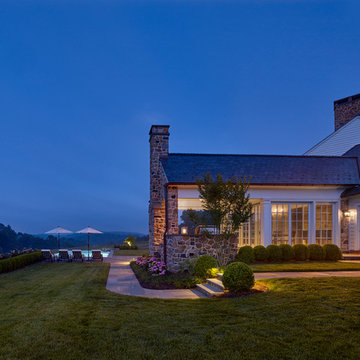
Photo: Don Pearse Photography
Überdachter Klassischer Patio hinter dem Haus mit Kamin und Natursteinplatten in Philadelphia
Überdachter Klassischer Patio hinter dem Haus mit Kamin und Natursteinplatten in Philadelphia
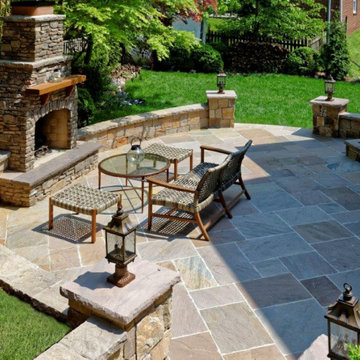
Mittelgroßer, Unbedeckter Mediterraner Patio hinter dem Haus mit Kamin und Natursteinplatten in Washington, D.C.
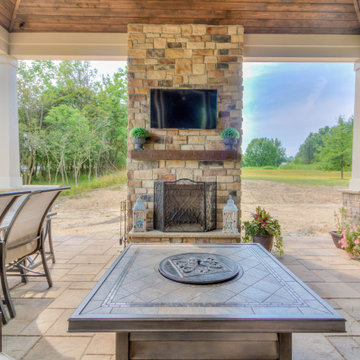
Großer, Überdachter Patio hinter dem Haus mit Kamin und Natursteinplatten in Cleveland
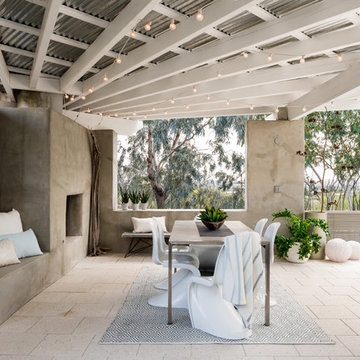
Photography by Matt Vacca
Mittelgroßer Maritimer Patio hinter dem Haus mit Natursteinplatten, Gazebo und Kamin in Phoenix
Mittelgroßer Maritimer Patio hinter dem Haus mit Natursteinplatten, Gazebo und Kamin in Phoenix
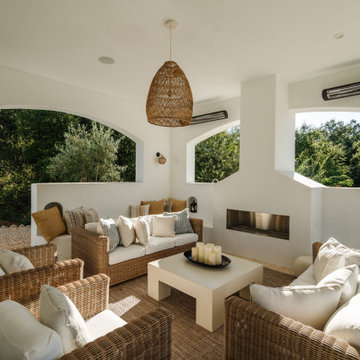
Großer, Überdachter Mediterraner Patio hinter dem Haus mit Kamin und Natursteinplatten in Los Angeles

Kleine Klassische Pergola hinter dem Haus mit Kamin und Pflastersteinen in Minneapolis
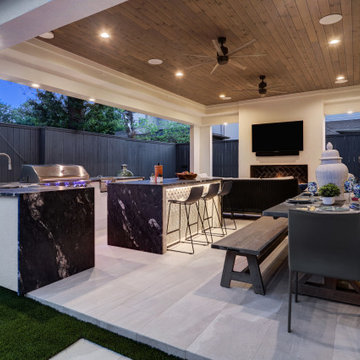
Großer, Gefliester, Überdachter Moderner Patio hinter dem Haus mit Kamin in Houston
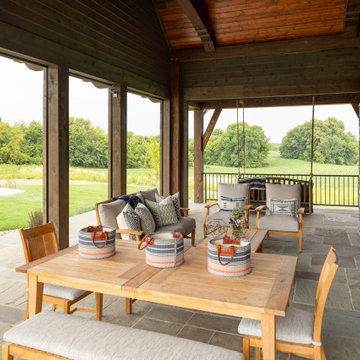
Stunning rustic screen porch and covered patio area. Porch swing for watching sunsets and shade naps on hot summer days. Phantom screens come down for buggy evening.
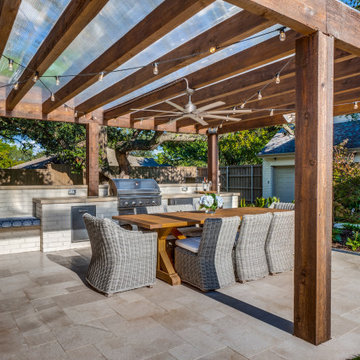
The multi-use area under the spacious cedar pergola. Here, you will see a custom outdoor fireplace and outdoor kitchen. We topped the pergola with a polygala polycarbonate cover to keep the area dry and add heightened shade.
This multi-faceted outdoor living combination space in Dallas by Archadeck of Northeast Dallas encompasses a covered patio space, expansive patio with overhead pergola, custom outdoor fireplace, outdoor kitchen and much more!
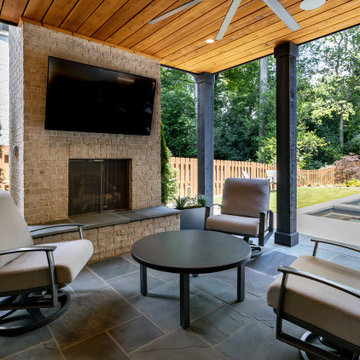
Covered patio and lounge area with an outdoor fireplace, mounted TV, and casual seating provides additional entertaining space. The bluestone patio and cedar tongue and groove ceiling add a luxurious feel to the space.
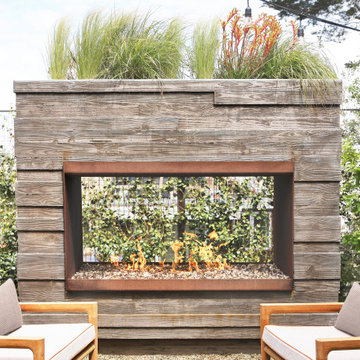
A cozy and luxury outdoor fireplace area.
Große Retro Terrasse hinter dem Haus, im Erdgeschoss mit Kamin in San Francisco
Große Retro Terrasse hinter dem Haus, im Erdgeschoss mit Kamin in San Francisco
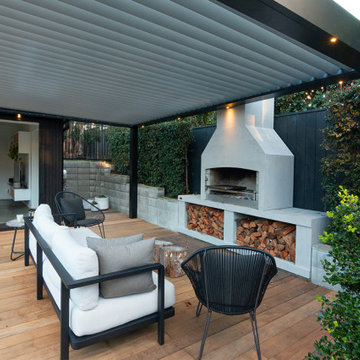
:ouvre roof with LED lights and wood fire linked to the house for indoor outdoor flow
Mittelgroße Pergola Terrasse hinter dem Haus mit Kamin in Auckland
Mittelgroße Pergola Terrasse hinter dem Haus mit Kamin in Auckland

This pool and backyard patio area is an entertainer's dream with plenty of conversation areas including a dining area, lounge area, fire pit, bar/outdoor kitchen seating, pool loungers and a covered gazebo with a wall mounted TV. The striking grass and concrete slab walkway design is sure to catch the eyes of all the guests.
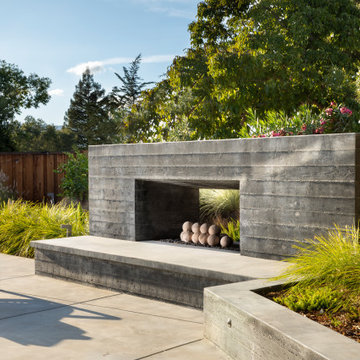
Board formed concrete fireplace
Mittelgroßer Skandinavischer Patio hinter dem Haus mit Kamin und Betonplatten in San Francisco
Mittelgroßer Skandinavischer Patio hinter dem Haus mit Kamin und Betonplatten in San Francisco

The master bedroom looks out over the outdoor living room. The deck was designed to be approximately 2 feet lower than the floor level of the main house so you are able to look over the outdoor furniture without it blocking your view.
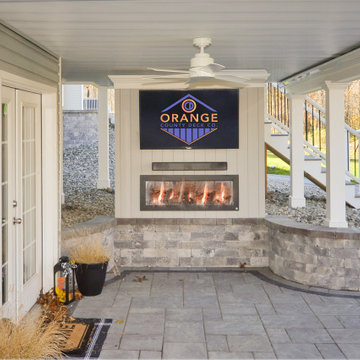
This stunning two-story deck is the perfect place to host many guests - all with different locations. The second-story provides an excellent place for grilling and eating. The ground-level space offers a fire feature and covered seating area. Extended by hardscaping beyond the covered ground-level space, there is a fire pit for even further gathering.
Outdoor-Gestaltung hinter dem Haus mit Kamin Ideen und Design
1






