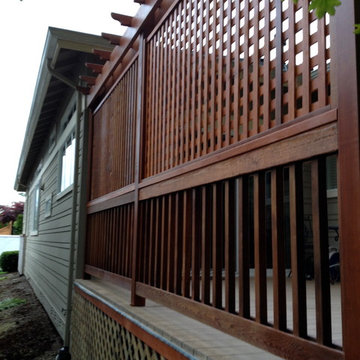Outdoor-Gestaltung hinter dem Haus mit Pflanzwand Ideen und Design
Suche verfeinern:
Budget
Sortieren nach:Heute beliebt
1 – 20 von 1.869 Fotos
1 von 3
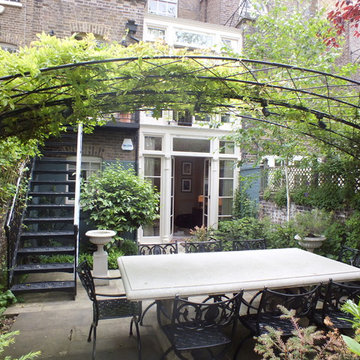
A basement courtyard garden reached from the first floor via an iron stairway. Shade is provided by a metal arbour, beneath which sits a stone table, urns and metal chairs. Natural flagstones continue the traditional theme and the whole feeling is one of shade and coolness.
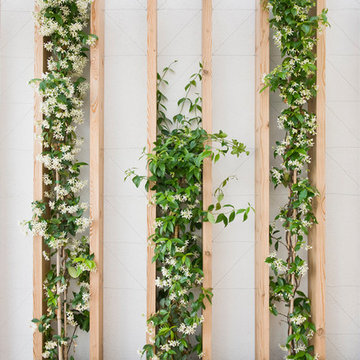
Roberto Ruiz - www.robertoruiz.eu
Kleine Skandinavische Pflanzenwand hinter dem Haus in Barcelona
Kleine Skandinavische Pflanzenwand hinter dem Haus in Barcelona
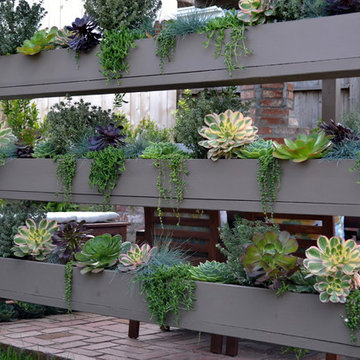
Beach contemporary design featuring custom succulent wall planters, drought tolerant plants, permeable paving, fruit trees and outdoor rooms
Halbschattige, Mittelgroße Moderne Pflanzenwand hinter dem Haus mit Pflastersteinen in Orange County
Halbschattige, Mittelgroße Moderne Pflanzenwand hinter dem Haus mit Pflastersteinen in Orange County
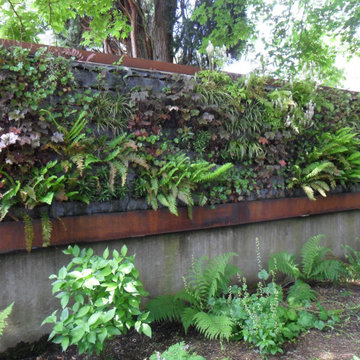
This living wall, with corten steel surround, hides an unsightly fence on top of a retaining wall in the shade of a large maple tree
Design by Amy Whitworth
Installed by Dinsdale Landscape Contractors, Inc
Living wall by Solterra
Photo by Amy Whitworth
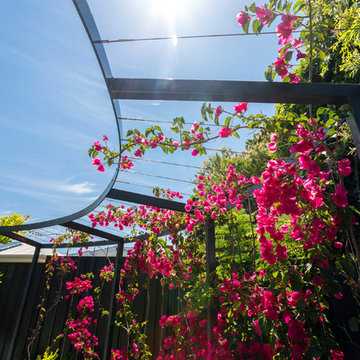
GRAB Photography
Geometrische Moderne Pflanzenwand im Sommer, hinter dem Haus mit direkter Sonneneinstrahlung in Perth
Geometrische Moderne Pflanzenwand im Sommer, hinter dem Haus mit direkter Sonneneinstrahlung in Perth
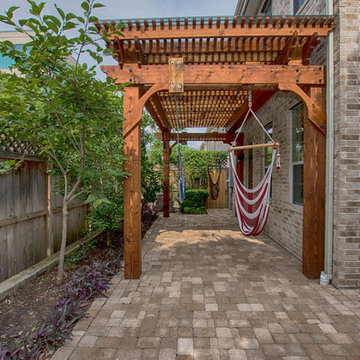
Mittelgroße Klassische Pergola hinter dem Haus mit Pflanzwand und Pflastersteinen in Houston
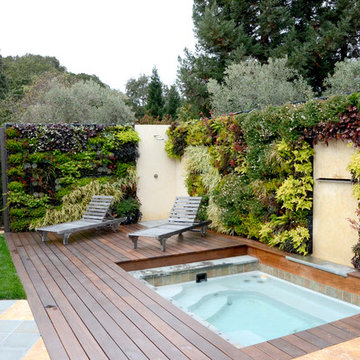
The Spa, spa deck, water feature and greenwall.
Kleine Moderne Pflanzenwand hinter dem Haus mit direkter Sonneneinstrahlung und Dielen in San Francisco
Kleine Moderne Pflanzenwand hinter dem Haus mit direkter Sonneneinstrahlung und Dielen in San Francisco
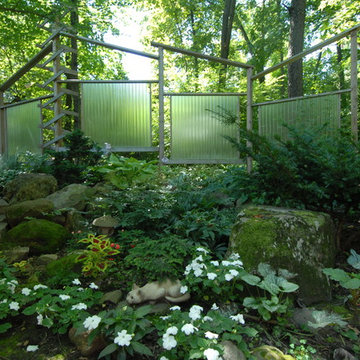
Custom designed trellis provides a beautiful view even in winter
Geometrische, Mittelgroße, Schattige Stilmix Pflanzenwand hinter dem Haus mit Natursteinplatten in Sonstige
Geometrische, Mittelgroße, Schattige Stilmix Pflanzenwand hinter dem Haus mit Natursteinplatten in Sonstige
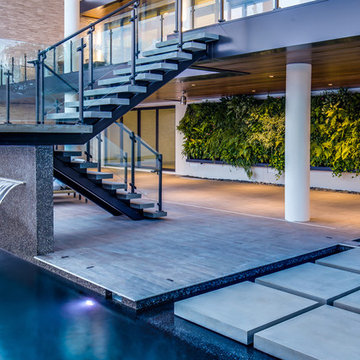
Überdachter, Großer Moderner Patio hinter dem Haus mit Pflanzwand und Betonplatten in Tampa
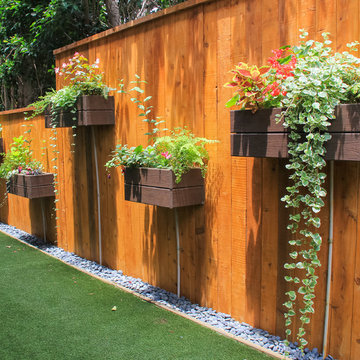
Cedar fence and planter boxes photo by Bronwyn Miller
Kleine, Halbschattige Eklektische Pflanzenwand im Sommer, hinter dem Haus in Orange County
Kleine, Halbschattige Eklektische Pflanzenwand im Sommer, hinter dem Haus in Orange County
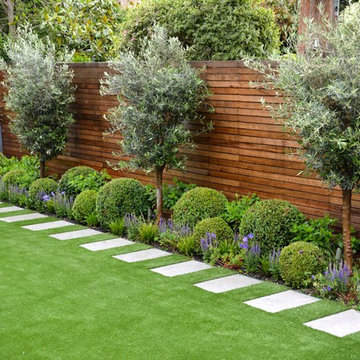
Mittelgroße Klassische Pflanzenwand hinter dem Haus mit Natursteinplatten in London
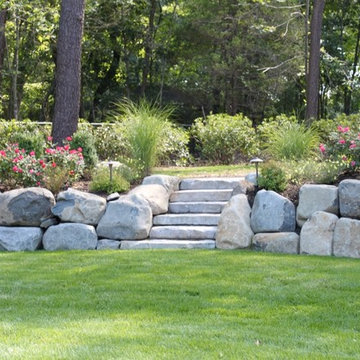
Located in Eastport,Long Island, this residence contains a beautiful retaining wall created by our masonry installers using LI glacial boulders. Landscape lighting, including spot lights, well lights as well as path lights, was installed to enhance this design when entertaining after dark.
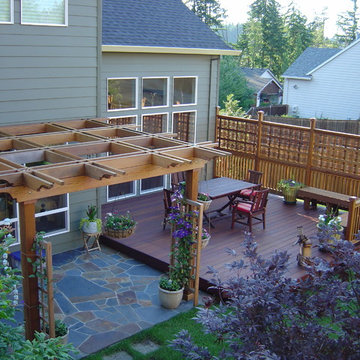
Mittelgroße Klassische Pergola hinter dem Haus mit Pflanzwand und Dielen in Portland
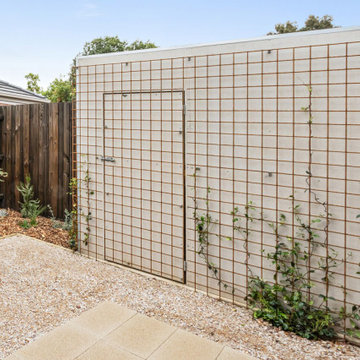
Garden design & landscape construction in Melbourne by Boodle Concepts. Project in Reservoir, featuring water-wise Australian native plants, permeable paving. Vertical mesh cladding becomes a growing trellis.
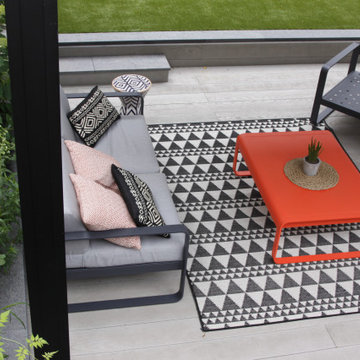
Outdoor kitchen, vertical living art panels and sunken garden. This small rear garden won a prestigious national award from the British Association of Landscape Industries (BALI). We have used sustainable Larch cladding on the retaining walls, a combination of granite plank paving and decking, softened with a mixed palette of shrubs, grasses and perenials to create a multi-purpose family garden used for cooking, entertaining and play.
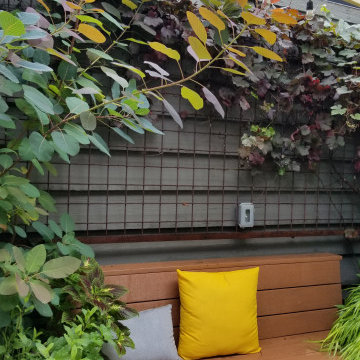
A private garden in the rear yard includes a sitting nook with custom benches and a dining deck and trellis. A hammock area encourages afternoon naps, and raised edible garden beds provide food year-round
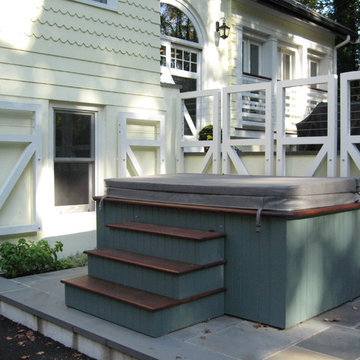
TRELLISES WITH WIRE RAILING TO MEET CODE REQUIREMENTS act as guardrails for the elevated terrace.
TRELLISES MODELED AFTER BARN DOORS are mounted on the stucco wall to support climbing vines.
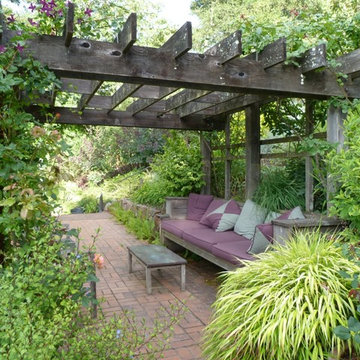
Backyard trellis made from redwood to provide shade for lounging Orinda, CA.
Geometrische, Kleine, Halbschattige Rustikale Pflanzenwand im Sommer, hinter dem Haus mit Dielen in San Francisco
Geometrische, Kleine, Halbschattige Rustikale Pflanzenwand im Sommer, hinter dem Haus mit Dielen in San Francisco
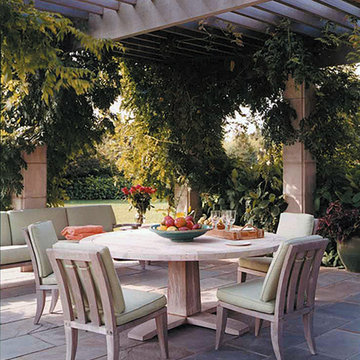
Patio
Photo by Peter Aaron / Esto
Große Klassische Pergola hinter dem Haus mit Pflanzwand und Natursteinplatten in New York
Große Klassische Pergola hinter dem Haus mit Pflanzwand und Natursteinplatten in New York
Outdoor-Gestaltung hinter dem Haus mit Pflanzwand Ideen und Design
1






