Outdoor-Gestaltung hinter dem Haus mit Pflastersteinen Ideen und Design
Suche verfeinern:
Budget
Sortieren nach:Heute beliebt
1 – 20 von 28.893 Fotos
1 von 3
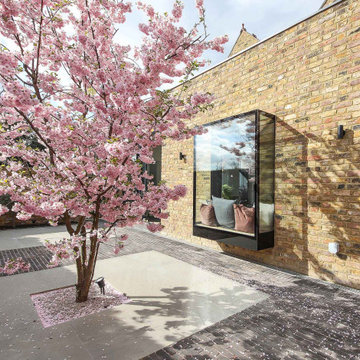
A private garden designed, with minimal maintenance in mind, for a newly converted flat in Ealing. It has a long taxus hedge to provide year-round interest viewable from the property as well as to act as a backdrop to a Prunus ‘Accolade’ when it is in flower and leaf. This cherry tree is positioned centrally opposite a cantilevered glass box extruding from the facade of the building.
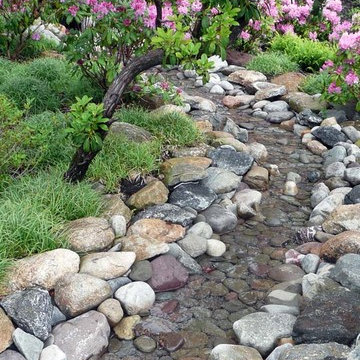
This propery is situated on the south side of Centre Island at the edge of an oak and ash woodlands. orignally, it was three properties having one house and various out buildings. topographically, it more or less continually sloped to the water. Our task was to creat a series of terraces that were to house various functions such as the main house and forecourt, cottage, boat house and utility barns.
The immediate landscape around the main house was largely masonry terraces and flower gardens. The outer landscape was comprised of heavily planted trails and intimate open spaces for the client to preamble through. As the site was largely an oak and ash woods infested with Norway maple and japanese honey suckle we essentially started with tall trees and open ground. Our planting intent was to introduce a variety of understory tree and a heavy shrub and herbaceous layer with an emphisis on planting native material. As a result the feel of the property is one of graciousness with a challenge to explore.

The loveseat and pergola provide a shady resting spot behind the garage in this city garden.
Kleine Pergola hinter dem Haus mit Kübelpflanzen und Pflastersteinen in Chicago
Kleine Pergola hinter dem Haus mit Kübelpflanzen und Pflastersteinen in Chicago
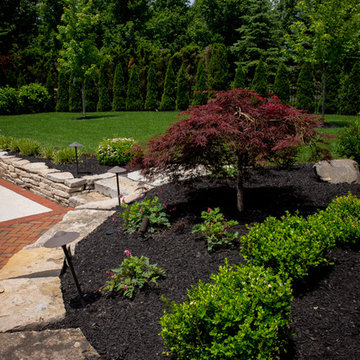
Großer Klassischer Garten hinter dem Haus mit Gehweg, direkter Sonneneinstrahlung und Pflastersteinen in Kolumbus
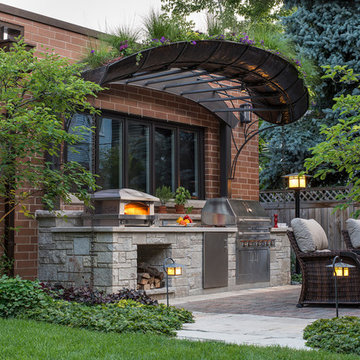
Mr. and Mrs. Eades, the owners of this Chicago home, were inspired to build a Kalamazoo outdoor kitchen because of their love of cooking. “The grill became the center point for doing our outdoor kitchen,” Mr. Eades noted. After working long days, Mr. Eades and his wife, prefer to experiment with new recipes in the comfort of their own home. The Hybrid Fire Grill is the focal point of this compact outdoor kitchen. Weather-tight cabinetry was built into the masonry for storage, and an Artisan Fire Pizza Oven sits atop the countertop and allows the Eades’ to cook restaurant quality Neapolitan style pizzas in their own backyard.
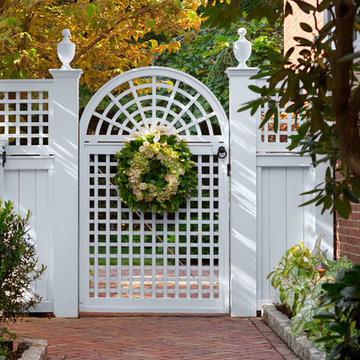
In the heart of the McIntyre Historic District, a Registered National Historic Landmark of Salem, you'll find an extraordinary array of fine residential period homes. Hidden behind many of these homes are lovely private garden spaces.
The recreation of this space began with the removal of a large wooden deck and staircase. In doing so, we visually extended and opened up the yard for an opportunity to create three distinct garden rooms. A graceful fieldstone and bluestone staircase leads you from the home onto a bluestone terrace large enough for entertaining. Two additional garden spaces provide intimate and quiet seating areas integrated in the herbaceous borders and plantings.
Photography: Anthony Crisafulli
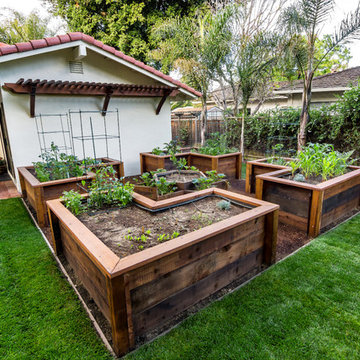
This veggie bed is accessible from every angle and easy on the back - everything grows right in front of you...no bending over required.
Photo Credit: Mark Pinkerton
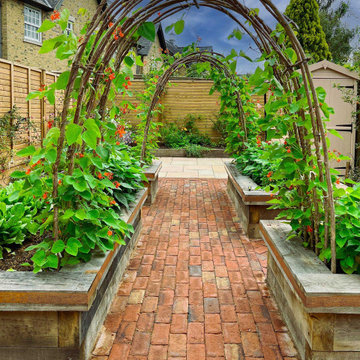
The combination of Hazel arches and Runner Beans form a stunning tunnel effect that adds beauty to the garden's central path.
Geometrischer, Mittelgroßer Klassischer Gemüsegarten im Sommer, hinter dem Haus mit direkter Sonneneinstrahlung, Pflastersteinen und Holzzaun in Kent
Geometrischer, Mittelgroßer Klassischer Gemüsegarten im Sommer, hinter dem Haus mit direkter Sonneneinstrahlung, Pflastersteinen und Holzzaun in Kent
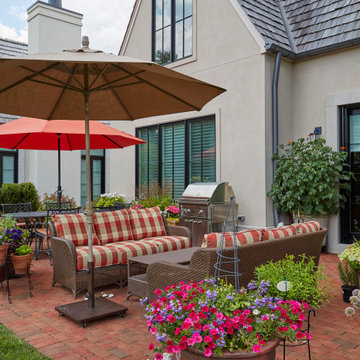
Mittelgroßer, Unbedeckter Landhausstil Patio hinter dem Haus mit Kübelpflanzen und Pflastersteinen in Chicago

Green Oak Garden Room
Mittelgroße Landhaus Pergola hinter dem Haus mit Pflastersteinen in Sonstige
Mittelgroße Landhaus Pergola hinter dem Haus mit Pflastersteinen in Sonstige
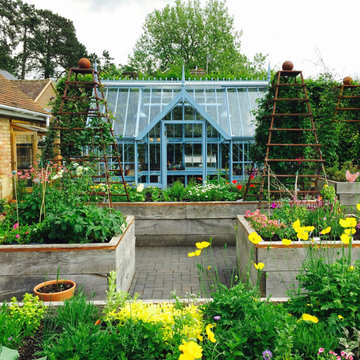
Part of a kitchen garden I designed for my client in Buckinghamshire with raised beds & bespoke frames for climbers in corten steel
Geometrischer, Kleiner Klassischer Gemüsegarten im Sommer, hinter dem Haus mit direkter Sonneneinstrahlung und Pflastersteinen in Buckinghamshire
Geometrischer, Kleiner Klassischer Gemüsegarten im Sommer, hinter dem Haus mit direkter Sonneneinstrahlung und Pflastersteinen in Buckinghamshire
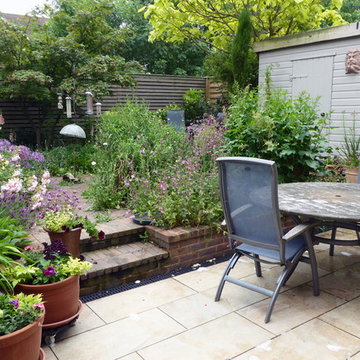
Amanda Shipman
Kleine Moderne Gartenmauer im Sommer, hinter dem Haus mit direkter Sonneneinstrahlung und Pflastersteinen in Hertfordshire
Kleine Moderne Gartenmauer im Sommer, hinter dem Haus mit direkter Sonneneinstrahlung und Pflastersteinen in Hertfordshire
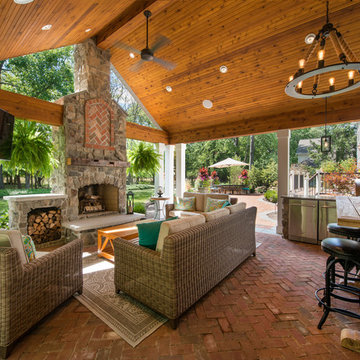
Moderner Patio hinter dem Haus mit Outdoor-Küche, Pflastersteinen und Gazebo in Cleveland
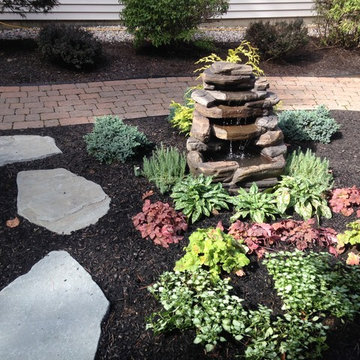
Halbschattiger Mediterraner Garten hinter dem Haus mit Wasserspiel und Pflastersteinen in Boston
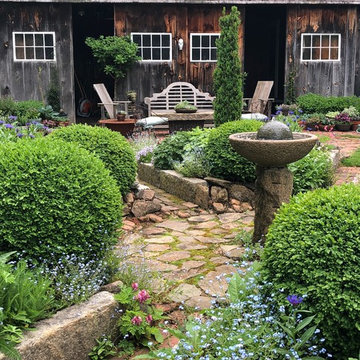
Country Gartenweg hinter dem Haus mit direkter Sonneneinstrahlung und Pflastersteinen in Boston
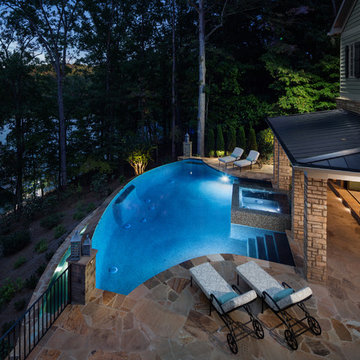
Situated on a private cove of Lake Lanier this stunning project is the essence of Indoor-outdoor living and embraces all the best elements of its natural surroundings. The pool house features an open floor plan with a kitchen, bar and great room combination and panoramic doors that lead to an eye-catching infinity edge pool and negative knife edge spa. The covered pool patio offers a relaxing and intimate setting for a quiet evening or watching sunsets over the lake. The adjacent flagstone patio, grill area and unobstructed water views create the ideal combination for entertaining family and friends while adding a touch of luxury to lakeside living.
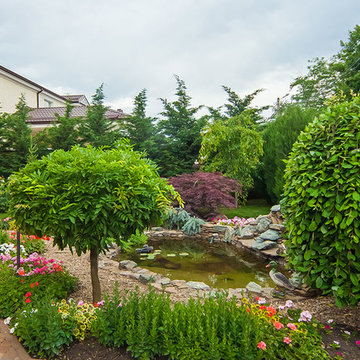
GreenGOLd
Halbschattiger, Geometrischer Klassischer Gartenteich im Sommer, hinter dem Haus mit Pflastersteinen in Sonstige
Halbschattiger, Geometrischer Klassischer Gartenteich im Sommer, hinter dem Haus mit Pflastersteinen in Sonstige
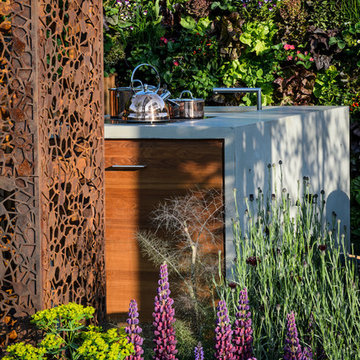
JASON INGRAM
Geometrischer, Mittelgroßer, Halbschattiger Moderner Garten im Sommer, hinter dem Haus mit Pflastersteinen in London
Geometrischer, Mittelgroßer, Halbschattiger Moderner Garten im Sommer, hinter dem Haus mit Pflastersteinen in London
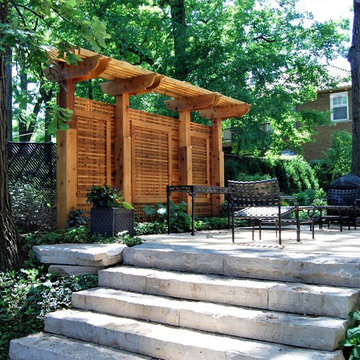
Mittelgroßer, Halbschattiger Rustikaler Garten im Sommer, hinter dem Haus mit Pflastersteinen in Chicago
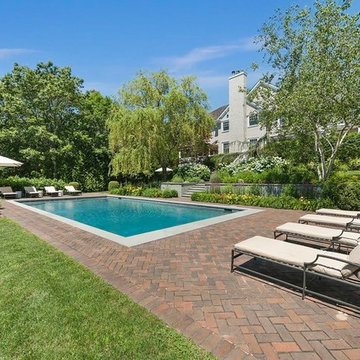
Großer Maritimer Pool hinter dem Haus in rechteckiger Form mit Pflastersteinen in New York
Outdoor-Gestaltung hinter dem Haus mit Pflastersteinen Ideen und Design
1





