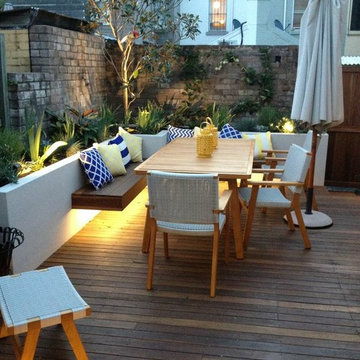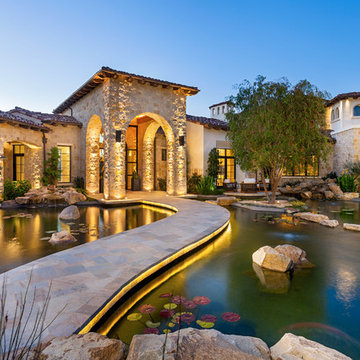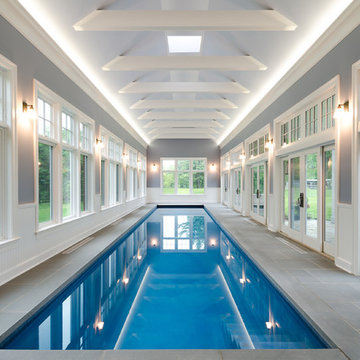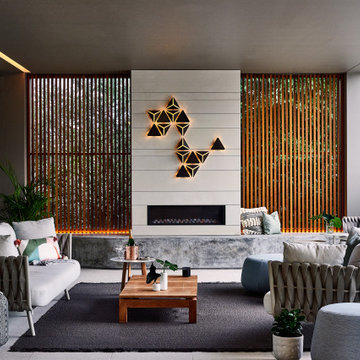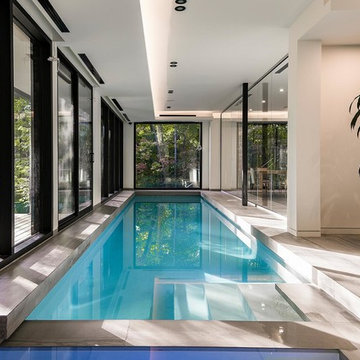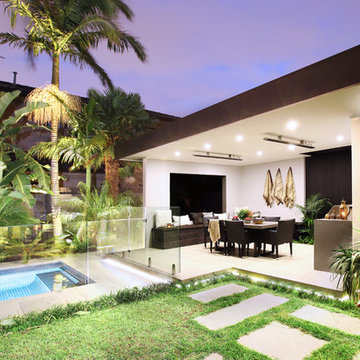Suche verfeinern:
Budget
Sortieren nach:Heute beliebt
1 – 20 von 125 Fotos
1 von 2
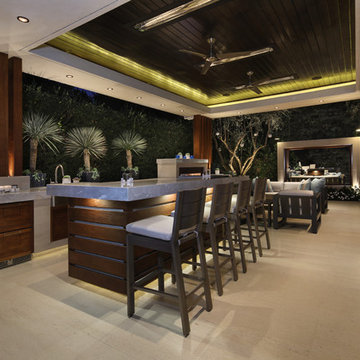
Landscape Design: AMS Landscape Design Studios, Inc. / Photography: Jeri Koegel
Großer Moderner Patio hinter dem Haus mit Natursteinplatten und Gazebo in Orange County
Großer Moderner Patio hinter dem Haus mit Natursteinplatten und Gazebo in Orange County
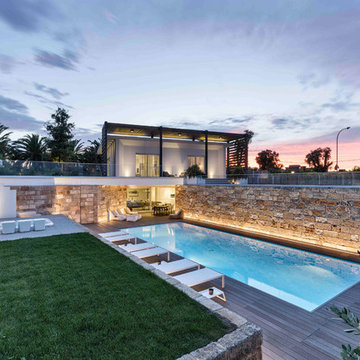
Mittelgroßer Moderner Pool hinter dem Haus in rechteckiger Form mit Dielen in Bari
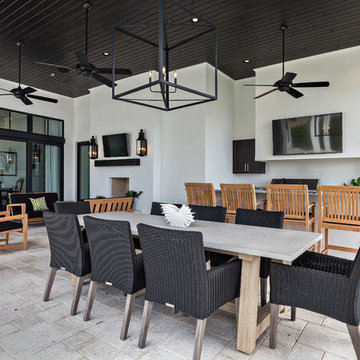
Ron Rosenzweig
Großer, Überdachter Moderner Patio hinter dem Haus mit Outdoor-Küche und Betonboden in Miami
Großer, Überdachter Moderner Patio hinter dem Haus mit Outdoor-Küche und Betonboden in Miami
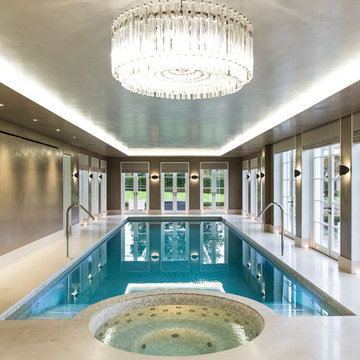
This chic ground-floor integrated pool and spa gets brilliant natural light from the surrounding windows and looks out onto expansive grounds. The lighting is a key feature in this elegant pool hall, from the daylight to the 3x3w Wibre underwater lighting in the pool to the grand ceiling illumination, which can be adjusted to create different moods. The client has an inviting space where the family can exercise, have fun and relax.
The pool is 13.5m x 4.20m. The shallow end is 1.5m in depth falling to 2m at the deep-end. The pool sports an Astral neck-jet water cannon on each side of the pool – these create strong waterfalls which are visually striking and fun to swim under. Steps on both sides of the spa lead into the pool. The 2.1m diameter spa accommodates five bathers, has an extended seatback and footwell – at seating level, the water depth is approximately 0.5 metres. Multiple jets deliver stimulating and soothing massages via standard air/water mix jets.
The same bespoke tiling design runs throughout the spa and pool. Large format porcelain tiles in a travertine design were cut to mosaic size and affixed to a backing sheet. To give the tiling extra pizzazz, different shades of beige and brown tiles were combined.
Completing the pool is an Ocea automatic slatted pool cover installed in a recess floor. The pool cover mechanism is hidden under a structural false floor panel, which is completely blended into the pool finish. The pool cover is a light beige colour, matching the client-designed pool surround which is made of bespoke porcelain tiles. The pool cover helps to minimise running and maintenance costs as well as providing added safety by closing-off the pool when it is not in use. When not in use, the spa is also closed-off using a Certikin Thermalux foam throw-on cover.
There is an equally impressive plant room located directly beneath the pool.
Awards: SPATA Gold Award – Inground Residential Spas & Wellness Category & SPATA Bronze Award – Residential Indoor Pool 2018
Partners: Architect: Studio Indigo. Main Contractor: Knightbuild.
Photographer: Peter Northall
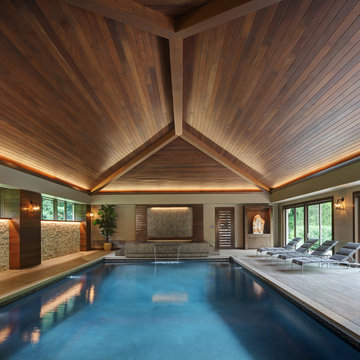
Tricia Shay Photography
Moderner Indoor-Pool in rechteckiger Form mit Wasserspiel und Dielen in Cleveland
Moderner Indoor-Pool in rechteckiger Form mit Wasserspiel und Dielen in Cleveland
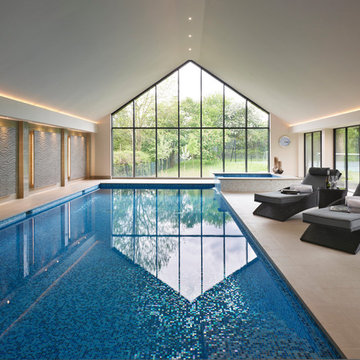
We complemented our client's magnificent indoor pool area with bespoke loungers, the voluptuous curvature contrasting with the angular floor-to-ceiling glass wall.
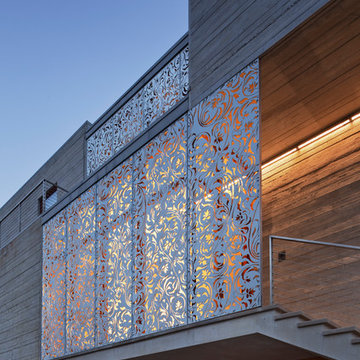
Water-jet cut metal screens that protect the windows from hurricane force winds. Photo by Eduard Hueber
Überdachte Maritime Veranda neben dem Haus in New York
Überdachte Maritime Veranda neben dem Haus in New York
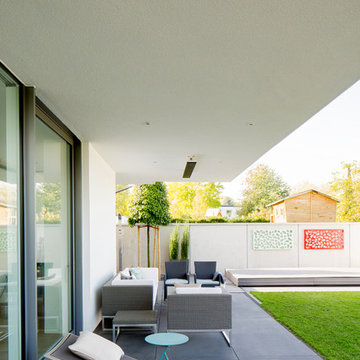
Fotos: Julia Vogel, Köln
Überdachter, Mittelgroßer Moderner Patio neben dem Haus mit Kübelpflanzen in Düsseldorf
Überdachter, Mittelgroßer Moderner Patio neben dem Haus mit Kübelpflanzen in Düsseldorf
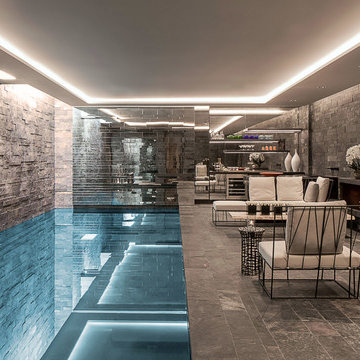
Basement swimming pool and spa with faceted mirror wall and integrated audio system.
Mittelgroßer Klassischer Indoor-Pool in rechteckiger Form in London
Mittelgroßer Klassischer Indoor-Pool in rechteckiger Form in London
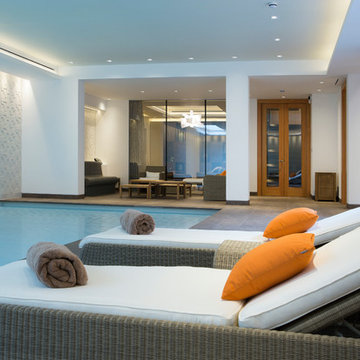
Tony Murray Photography
Großer, Gefliester Moderner Indoor-Pool in rechteckiger Form in London
Großer, Gefliester Moderner Indoor-Pool in rechteckiger Form in London
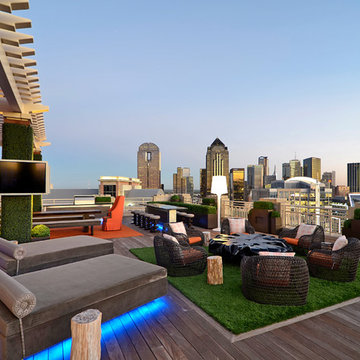
Harold Leidner Landscape Architects
Moderne Pergola Terrasse mit Grillplatz in Dallas
Moderne Pergola Terrasse mit Grillplatz in Dallas
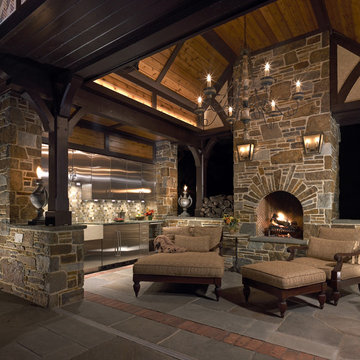
A primary goal for this small out-building project was the creation of comfortable outdoor spaces for living and entertaining adjacent to an existing pool.
Jeffrey Totaro, Photographer
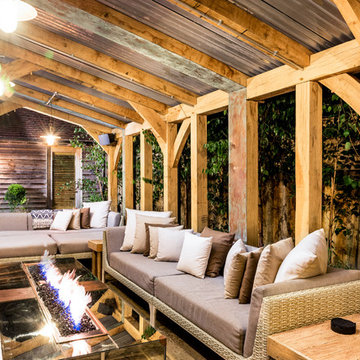
Simon Callaghan Photography
Großer Moderner Patio im Innenhof mit Natursteinplatten und Feuerstelle in Sussex
Großer Moderner Patio im Innenhof mit Natursteinplatten und Feuerstelle in Sussex
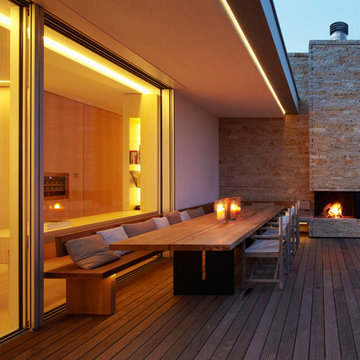
Fotos: Koy + Winkel
Überdachte, Große Nordische Terrasse hinter dem Haus mit Feuerstelle in München
Überdachte, Große Nordische Terrasse hinter dem Haus mit Feuerstelle in München
Outdoor-Gestaltung Ideen und Design
1






