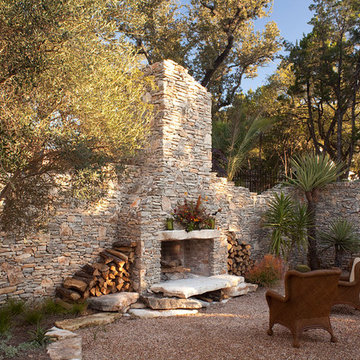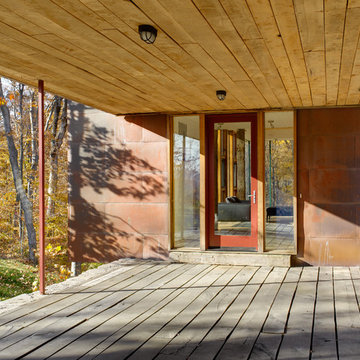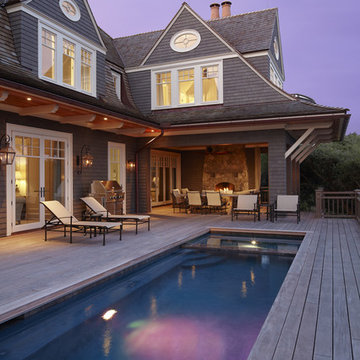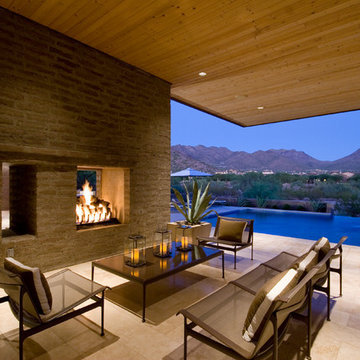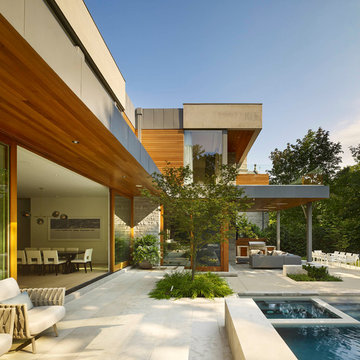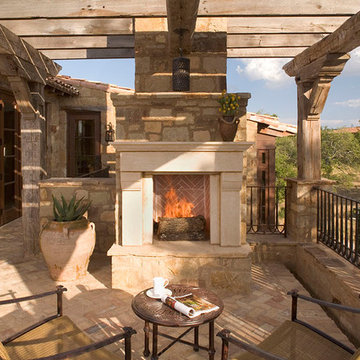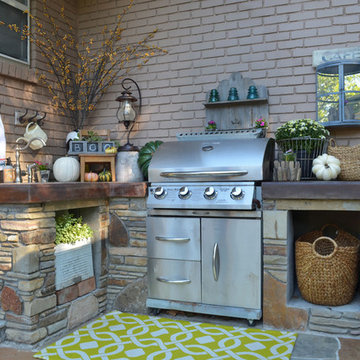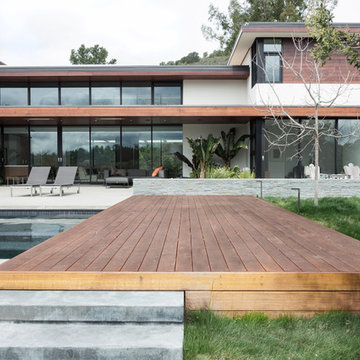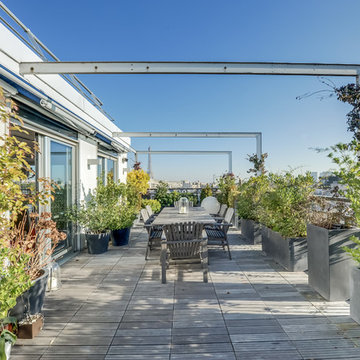Outdoor-Gestaltung Ideen und Design
Sortieren nach:Heute beliebt
101 – 120 von 305 Fotos
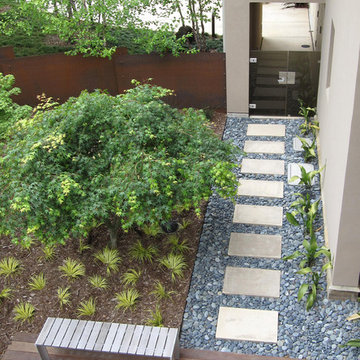
Photography: © ShadesOfGreen
Moderner Garten neben dem Haus in San Francisco
Moderner Garten neben dem Haus in San Francisco
Finden Sie den richtigen Experten für Ihr Projekt
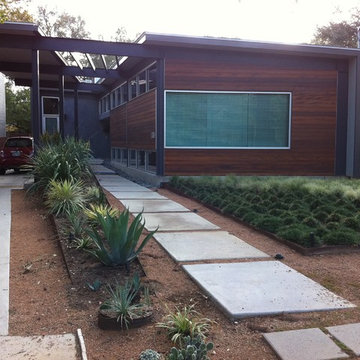
was part of aia home tour, designed by krdb I believe. house in my neighborhood in Zilker
Moderner Garten in Austin
Moderner Garten in Austin
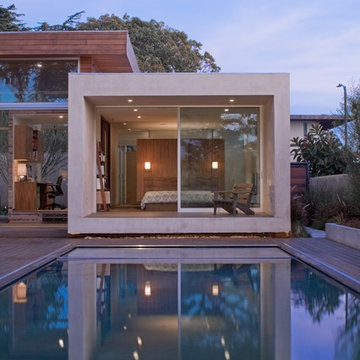
Horwitz Residence designed by Minarc
*The house is oriented so that all of the rooms can enjoy the outdoor living area which includes Pool, outdoor dinning / bbq and play court.
• The flooring used in this residence is by DuChateau Floors - Terra Collection in Zimbabwe. The modern dark colors of the collection match both contemporary & traditional interior design
• It’s orientation is thought out to maximize passive solar design and natural ventilations, with solar chimney escaping hot air during summer and heating cold air during winter eliminated the need for mechanical air handling.
• Simple Eco-conscious design that is focused on functionality and creating a healthy breathing family environment.
• The design elements are oriented to take optimum advantage of natural light and cross ventilation.
• Maximum use of natural light to cut down electrical cost.
• Interior/exterior courtyards allows for natural ventilation as do the master sliding window and living room sliders.
• Conscious effort in using only materials in their most organic form.
• Solar thermal radiant floor heating through-out the house
• Heated patio and fireplace for outdoor dining maximizes indoor/outdoor living. The entry living room has glass to both sides to further connect the indoors and outdoors.
• Floor and ceiling materials connected in an unobtrusive and whimsical manner to increase floor plan flow and space.
• Magnetic chalkboard sliders in the play area and paperboard sliders in the kids' rooms transform the house itself into a medium for children's artistic expression.
• Material contrasts (stone, steal, wood etc.) makes this modern home warm and family
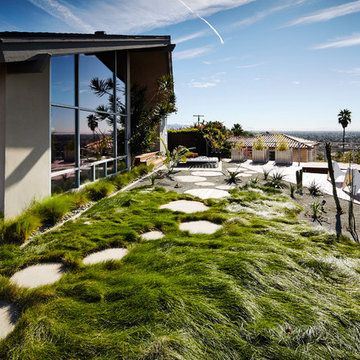
Andy McRory Photography
Großer Moderner Patio hinter dem Haus mit Betonboden in San Diego
Großer Moderner Patio hinter dem Haus mit Betonboden in San Diego
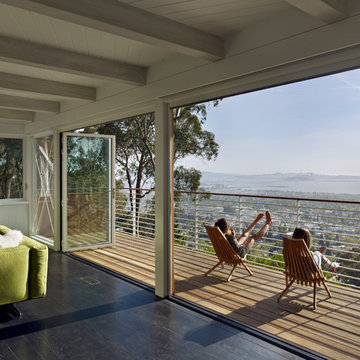
Living room NanaWall to deck. Aluminum railing with Ipe wood cap and Ipe wood decking.
photo bruce damonte
Retro Loggia in San Francisco
Retro Loggia in San Francisco
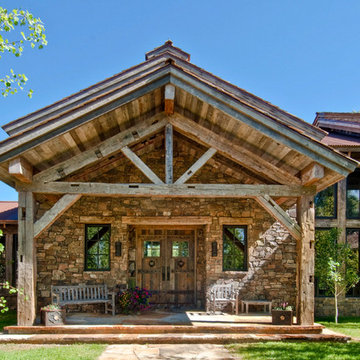
Hand-Hewn timber truss and barnwood ceiling & door. Photo by June Cannon, Trestlewood
.
Überdachtes Rustikales Veranda im Vorgarten mit Natursteinplatten in Salt Lake City
Überdachtes Rustikales Veranda im Vorgarten mit Natursteinplatten in Salt Lake City
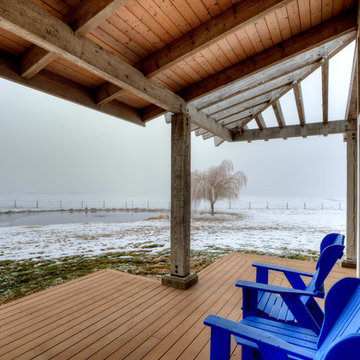
Porch off living room. Photography by Lucas Henning.
Überdachte, Mittelgroße Landhausstil Veranda neben dem Haus mit Dielen in Seattle
Überdachte, Mittelgroße Landhausstil Veranda neben dem Haus mit Dielen in Seattle
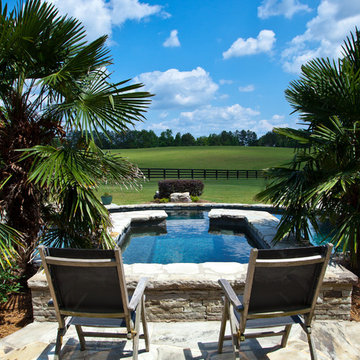
Shane Leblanc
Klassischer Pool in individueller Form mit Natursteinplatten in Sonstige
Klassischer Pool in individueller Form mit Natursteinplatten in Sonstige
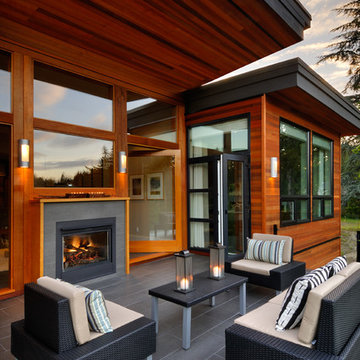
Beautiful custom home by Christopher Developments
Moderner Patio mit Feuerstelle in Vancouver
Moderner Patio mit Feuerstelle in Vancouver
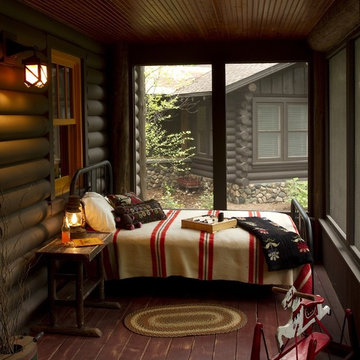
Lands End Development
Überdachte, Verglaste Rustikale Veranda mit Dielen in Minneapolis
Überdachte, Verglaste Rustikale Veranda mit Dielen in Minneapolis
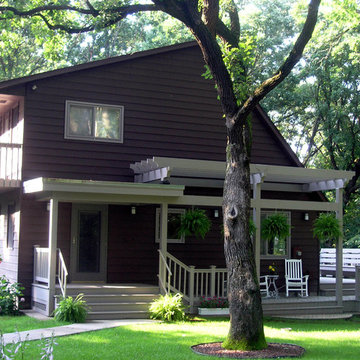
Before adding this contemporary-style, cedar and Azek porch, deck and pergola, this house had a sad, blank facade. We designed this structure to create shelter at the front door as well as openness at the kitchen and dining room windows. It blends perfectly into the existing side deck. The second story deck was painted to blend.
Outdoor-Gestaltung Ideen und Design
6
