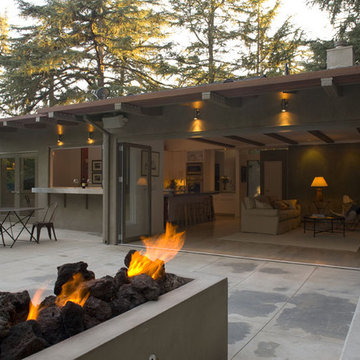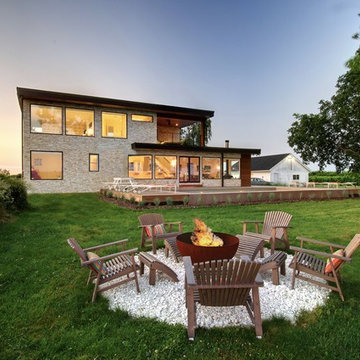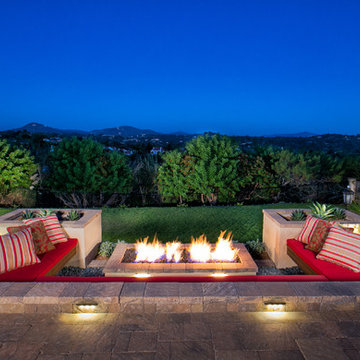Suche verfeinern:
Budget
Sortieren nach:Heute beliebt
1 – 20 von 41 Fotos
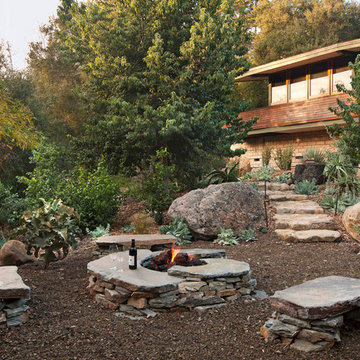
Jim Bartsch Photography
Rustikaler Kiesgarten mit Steindeko in Santa Barbara
Rustikaler Kiesgarten mit Steindeko in Santa Barbara
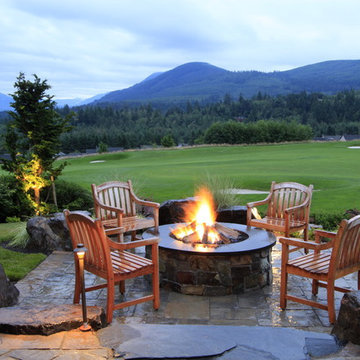
Großer, Unbedeckter Moderner Patio hinter dem Haus mit Feuerstelle und Natursteinplatten in Seattle
Finden Sie den richtigen Experten für Ihr Projekt
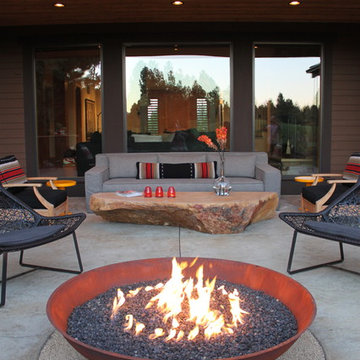
Doug Wagner
Großer, Überdachter Moderner Patio hinter dem Haus mit Feuerstelle und Betonplatten in Sonstige
Großer, Überdachter Moderner Patio hinter dem Haus mit Feuerstelle und Betonplatten in Sonstige
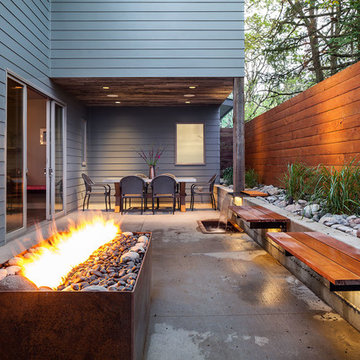
Mittelgroßer, Unbedeckter Moderner Patio hinter dem Haus mit Feuerstelle und Betonplatten in Sonstige
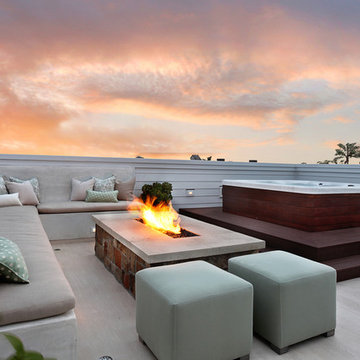
Newly constructed Custom home. Bayshore Drive, Newport beach Ca.
Moderne Terrasse mit Feuerstelle in Orange County
Moderne Terrasse mit Feuerstelle in Orange County
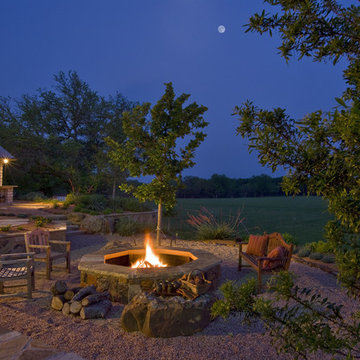
Fire Pit
Mark McKnight Photography
Klassischer Garten hinter dem Haus mit Feuerstelle in Austin
Klassischer Garten hinter dem Haus mit Feuerstelle in Austin
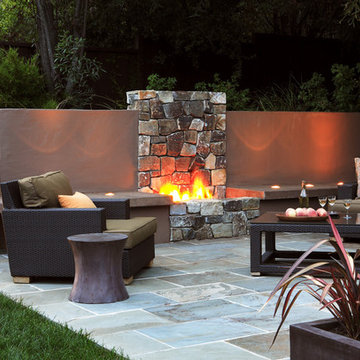
A refined material palette modernizes this conventional 60′s ranch-home’s yard. Repetition of materials like stone, ipe and concrete combine beautifully to form a bold and contemporary garden.
Layered walls perform double duty as both sculpture and a way to define gathering spaces. Contrasting leaf textures and hues harmonize with the hardscape, and plant masses add their colorful statement to the canvas.
Michele Lee Willson Photography
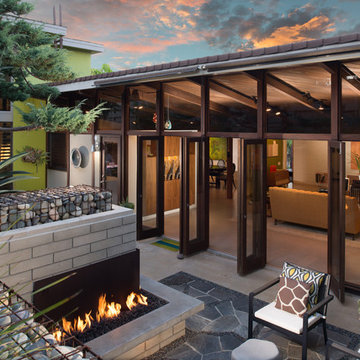
©Scott Basile Photography
Unbedeckter Retro Patio mit Natursteinplatten und Kamin in San Diego
Unbedeckter Retro Patio mit Natursteinplatten und Kamin in San Diego
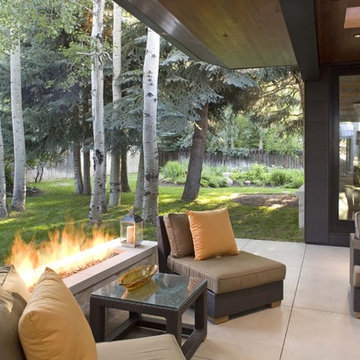
The new polished white concrete terrace and adjacent outdoor dining room are exten-sions of their interior counter-parts. The linear fire pit and overhead heat lamps extend the months the outdoor rooms can be used. Skylights in the roof above provide plenty of light during the day and stargazing at night.
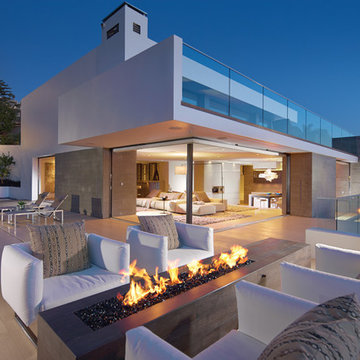
Architecture by Horst Architects
www.horst-architects.com
Toby Ponnay Photography
Große Moderne Terrasse hinter dem Haus mit Feuerstelle in Orange County
Große Moderne Terrasse hinter dem Haus mit Feuerstelle in Orange County
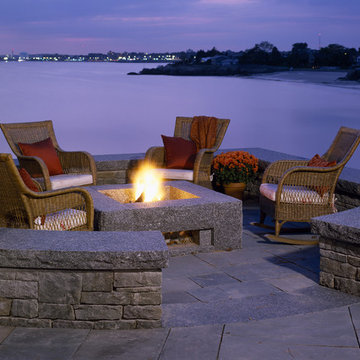
This Gambrel style residence has been completely upgraded to satisfy todays’ standards while restoring and reinforcing the original 1885 design. It began as a Summer Cottage accessible by train from Boston, and is now a year round residence. The essence of the structure was maintained, while enhancing every detail. The breadth of craftsmanship is evident throughout the home resulting in a comfortable and embellished aesthetic.
Photo Credit: Brian Vanden Brink
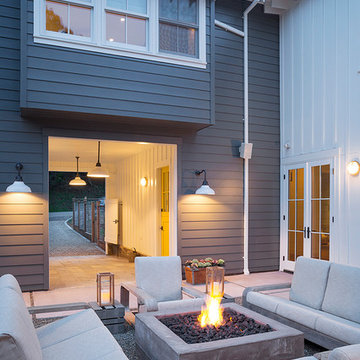
Photos: Jeff Zaruba. Renovation in Mill Valley, Marin. Firepit.
Unbedeckter Landhaus Patio mit Kies im Innenhof mit Feuerstelle in San Francisco
Unbedeckter Landhaus Patio mit Kies im Innenhof mit Feuerstelle in San Francisco
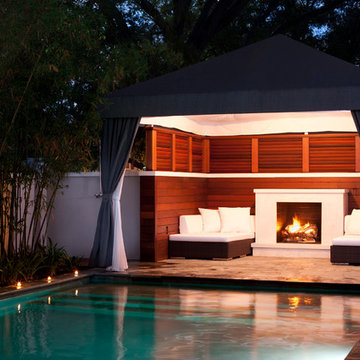
The cabana was placed at the end of the pool to provide opportunities for a quiet, romantic getaway. The cabana is enclosed by block wall with an ipe wood veneer. Horizontal shudders are also of ipe. They allow for privacy with air movement (notice the angle of the shudder will not allow visibility into the cabana). The double fabric cabana is grey on the exterior with a white interior. A simple ceiling fan and light illuminates the entire space. The fireplace is precast concrete. It is natural gas with an internal ventilation system. The shower, also shown, is located just to the right of the cabana.
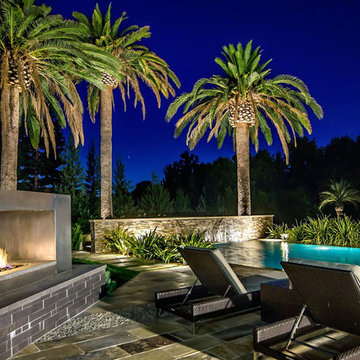
mark pinkerton vi360
Moderner Pool in rechteckiger Form in San Francisco
Moderner Pool in rechteckiger Form in San Francisco
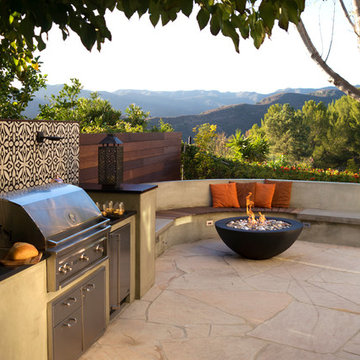
The bench curves around the space and connects with the kitchen area. The fire bowl, which nestles in the circular part of the bench, is oversized as not to be overwhelmed by the open space.
Photo by Marcus Teply,
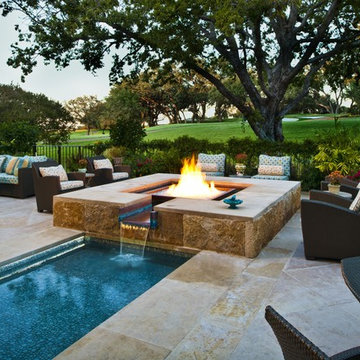
Bill Bibb, Designer Archiverde Landscape, buillt by Pool Environments
This water feature and teal diamond glass firepit sit at the back of the property and overlook the golf coarse. The molded copper water basin gently spills into a rill that is lined with pebble glass tile to echo that of the main pool. The rill is equipped with LED lighting.
Outdoor-Gestaltung Ideen und Design
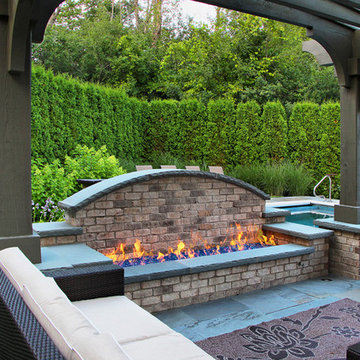
French Inspired Pool and Landscape by Marco Romani, RLA - Landscape Architect. Design and Construction of Entire Property by: Arrow
Klassische Pergola hinter dem Haus mit Feuerstelle und Natursteinplatten in Chicago
Klassische Pergola hinter dem Haus mit Feuerstelle und Natursteinplatten in Chicago
1






