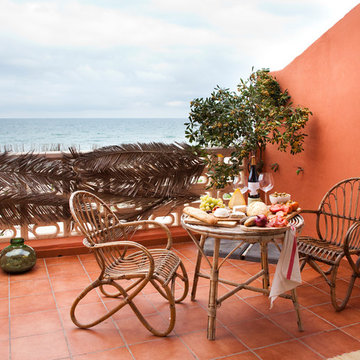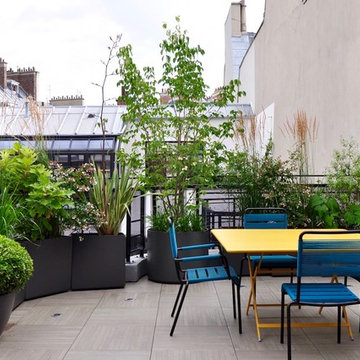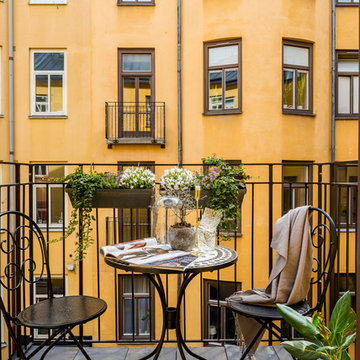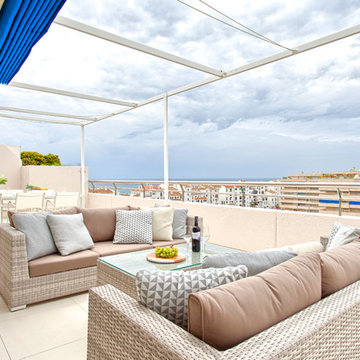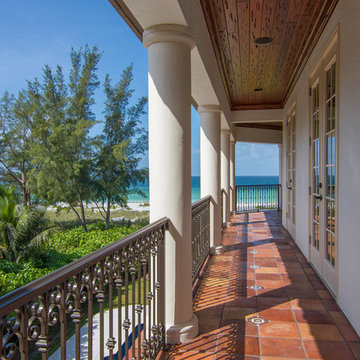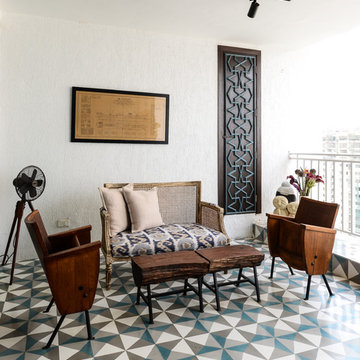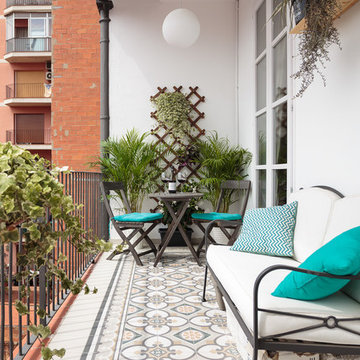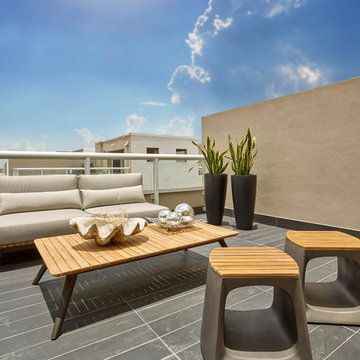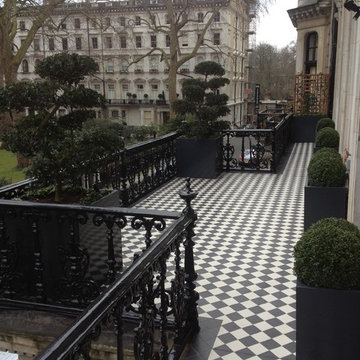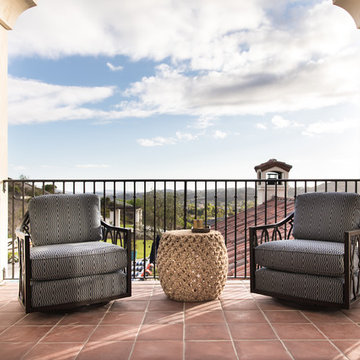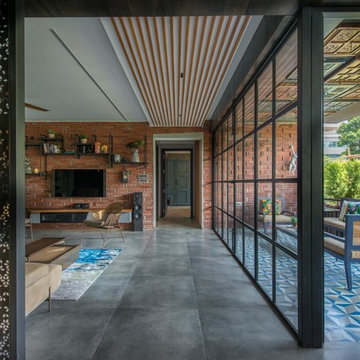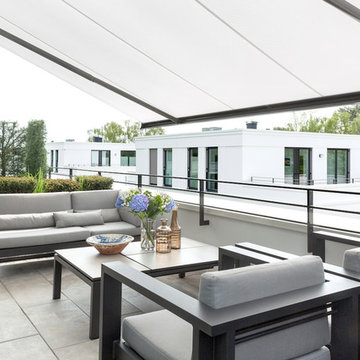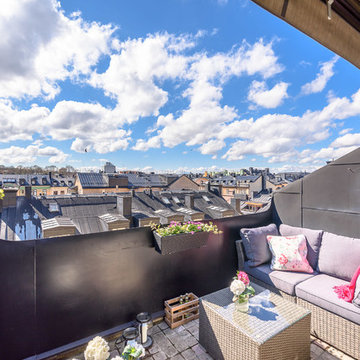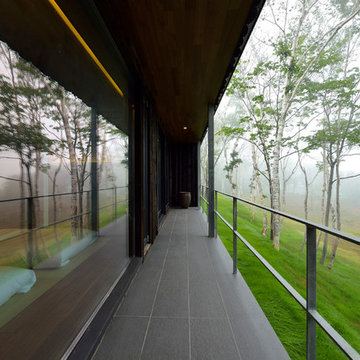Suche verfeinern:
Budget
Sortieren nach:Heute beliebt
1 – 20 von 22 Fotos
1 von 3
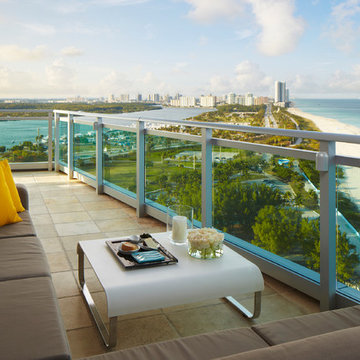
Photography by Brantley One Bal Harbour, condominium in Miami Beach, showing white interiors, warm finishing touches, modern furniture by Christian Liaigre, holly hunt, kyle bunting , britto charette own furniture collection, white flooring. Miami modern.
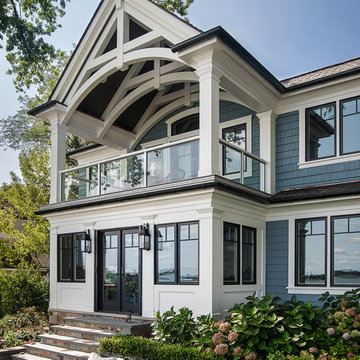
Originally built in the early twentieth century, this Orchard Lake cottage was purchased almost 10 years ago by a wonderful couple—empty nesters with an appreciation for stunning views, modern amenities and quality craftsmanship. They hired MainStreet Design Build to design and remodel their home to fit their needs exactly.
Upon initial inspection, it was apparent that the original home had been modified over the years, sustaining multiple room additions. Consequently, this mid-size cottage home had little character or cohesiveness. Even more concerning, after conducting a thorough inspection, it became apparent that the structure was inadequate to sustain major modifications. As a result, a plan was formulated to take the existing structure down to its original floor deck.
The clients’ needs that fueled the design plan included:
-Preserving and capitalizing on the lake view
-A large, welcoming entry from the street
-A warm, inviting space for entertaining guests and family
-A large, open kitchen with room for multiple cooks
-Built-ins for the homeowner’s book collection
-An in-law suite for the couple’s aging parents
The space was redesigned with the clients needs in mind. Building a completely new structure gave us the opportunity to create a large, welcoming main entrance. The dining and kitchen areas are now open and spacious for large family gatherings. A custom Grabill kitchen was designed with professional grade Wolf and Thermador appliances for an enjoyable cooking and dining experience. The homeowners loved the Grabill cabinetry so much that they decided to use it throughout the home in the powder room, (2) guest suite bathrooms and the laundry room, complete with dog wash. Most breathtaking; however, might be the luxury master bathroom which included extensive use of marble, a 2-person Maax whirlpool tub, an oversized walk-in-shower with steam and bench seating for two, and gorgeous custom-built inset cherry cabinetry.
The new wide plank oak flooring continues throughout the entire first and second floors with a lovely open staircase lit by a chandelier, skylights and flush in-wall step lighting. Plenty of custom built-ins were added on walls and seating areas to accommodate the client’s sizeable book collection. Fitting right in to the gorgeous lakefront lot, the home’s exterior is reminiscent of East Coast “beachy” shingle-style that includes an attached, oversized garage with Mahogany carriage style garage doors that leads directly into a mud room and first floor laundry.
These Orchard Lake property homeowners love their new home, with a combined first and second floor living space totaling 4,429 sq. ft. To further add to the amenities of this home, MainStreet Design Build is currently under design contract for another major lower-level / basement renovation in the fall of 2017.
Kate Benjamin Photography
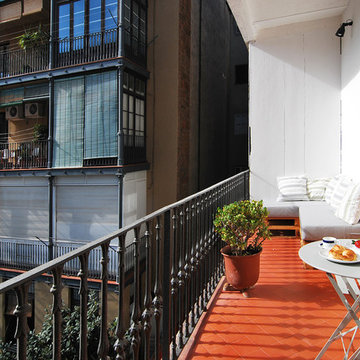
La terraza abierta al patio de manzana.
Überdachtes, Kleines Mediterranes Loggia mit Wohnung in Barcelona
Überdachtes, Kleines Mediterranes Loggia mit Wohnung in Barcelona
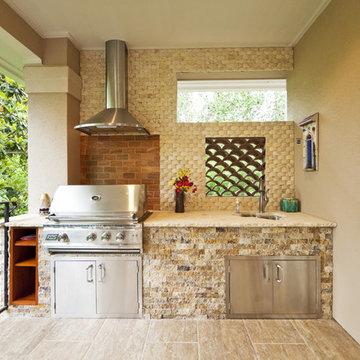
This fabulous Piney Point Remodel was designed by JMC Designs and built by Collinas design and Construction.
Mittelgroßes, Unbedecktes Mediterranes Loggia mit Grillplatz in Houston
Mittelgroßes, Unbedecktes Mediterranes Loggia mit Grillplatz in Houston
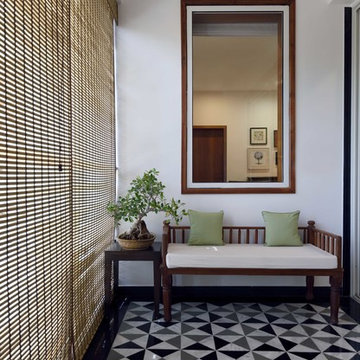
The flooring pattern in balcony derived from old motifs, and designed by 3 different stones separates it from living and contributes to verandah feel. Chick blinds filter the sunlight entering from south-west
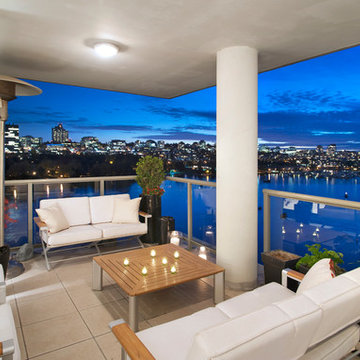
Cabinetry: Old World Kitchens (oldworldkitchens.com)
Photography: Bob Young (bobyoungphoto.com)
Überdachtes Modernes Loggia in Vancouver
Überdachtes Modernes Loggia in Vancouver
Outdoor-Gestaltung Ideen und Design
1






