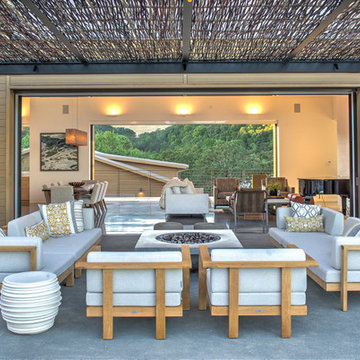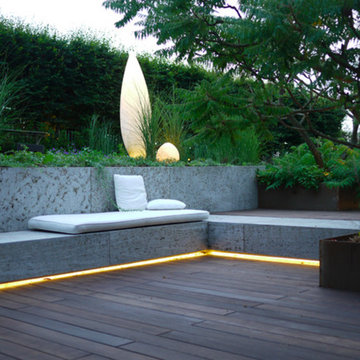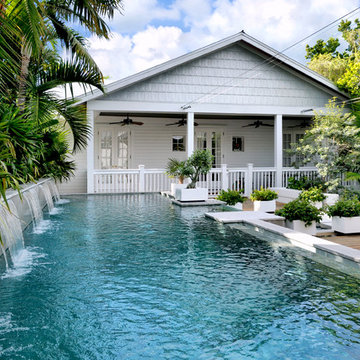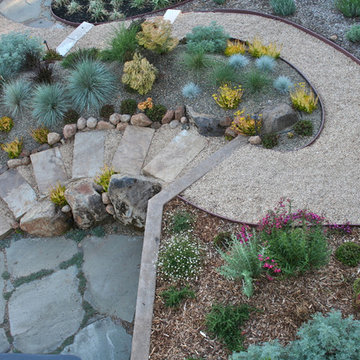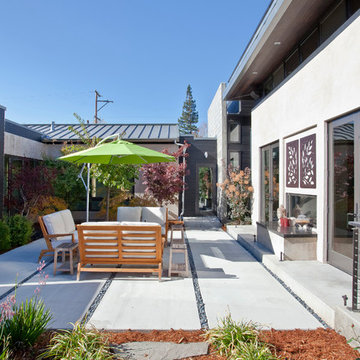Suche verfeinern:
Budget
Sortieren nach:Heute beliebt
1 – 20 von 350 Fotos

Wine Country Modern
Überdachte, Große Moderne Veranda hinter dem Haus mit Dielen in San Francisco
Überdachte, Große Moderne Veranda hinter dem Haus mit Dielen in San Francisco

Joe Kwon Photography
Überdachtes Klassisches Veranda im Vorgarten mit Natursteinplatten in Chicago
Überdachtes Klassisches Veranda im Vorgarten mit Natursteinplatten in Chicago
Finden Sie den richtigen Experten für Ihr Projekt
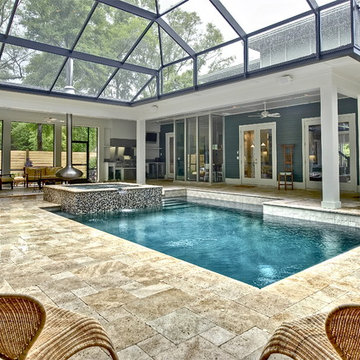
Screened in backyard pool & hot tub with travertine pavers deck. FireOrb next to tub and outdoor kitchen/grill. Main house to the left with Garage and 2nd floor Guest Suite
to the left.
Photo by Aaron Bailey Photography - awbailey.com

Große, Überdachte Mediterrane Veranda neben dem Haus mit Grillplatz in Palma de Mallorca
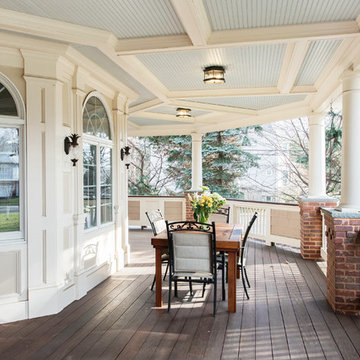
This is really another room. A porch with trim that you would typically find in your dining room has been created for the Exterior. Custom brick piers with blue stone caps add to the charm. Ipe decking says, "I'm staying around for a long time". Always being socially responsible with materials, whenever possible.
Photo Credit: J. Brown

A rustic log and timber home located at the historic C Lazy U Ranch in Grand County, Colorado.
Mittelgroße, Verglaste, Überdachte Urige Veranda hinter dem Haus mit Dielen in Denver
Mittelgroße, Verglaste, Überdachte Urige Veranda hinter dem Haus mit Dielen in Denver
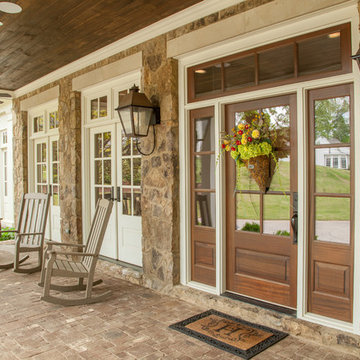
Troy Glasgow
Überdachtes, Mittelgroßes Klassisches Veranda im Vorgarten mit Pflastersteinen in Nashville
Überdachtes, Mittelgroßes Klassisches Veranda im Vorgarten mit Pflastersteinen in Nashville
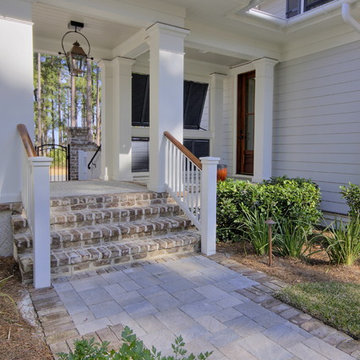
The old Savannah gray brick stairs allow access to the driveway and garden from the covered breezeway.
Überdachte, Mittelgroße Klassische Veranda hinter dem Haus mit Natursteinplatten in Charleston
Überdachte, Mittelgroße Klassische Veranda hinter dem Haus mit Natursteinplatten in Charleston

Überdachtes, Mittelgroßes Klassisches Veranda im Vorgarten mit Dielen und Kübelpflanzen in Wilmington
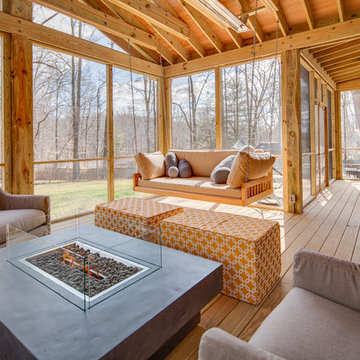
Überdachte, Verglaste, Geräumige Country Veranda hinter dem Haus mit Dielen in Washington, D.C.
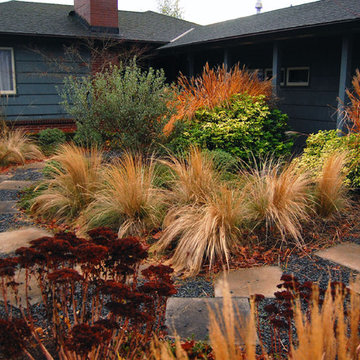
A mid-century home sits behind this naturalistic planting design framed by a horizontal, contemporary-style fence. The lines of the fence are the perfect foil to the wispy brushstrokes of feather grass. This planting design was inspired by wind-swept hills, and foothill Manzanita. These plants thrive with absolutely no irrigation and no additional water (not even in the first year). The concrete pavers were re-purposed from the original garden. Photo: James Wilson
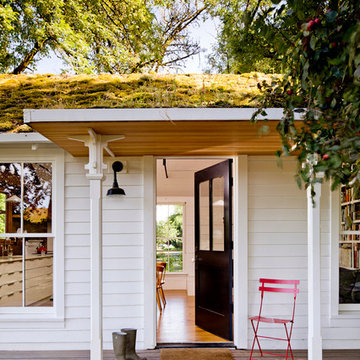
As part of the remodel, the worn out roof was replaced with a green roof, planted with moss and ferns gathered along the Columbia River Gorge. The green roof offers insulation as well as a playful visual counterpoint to the traditional white cottage. Photo by Lincoln Barbour.
Outdoor-Gestaltung Ideen und Design

This 8-0 feet deep porch stretches across the rear of the house. It's No. 1 grade salt treated deck boards are maintained with UV coating applied at 3 year intervals. All the principal living spaces on the first floor, as well as the Master Bedroom suite, are accessible to this porch with a 14x14 screened porch off the Kitchen breakfast area.
1







