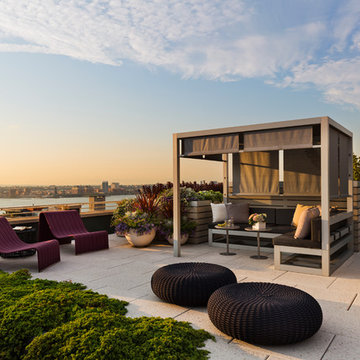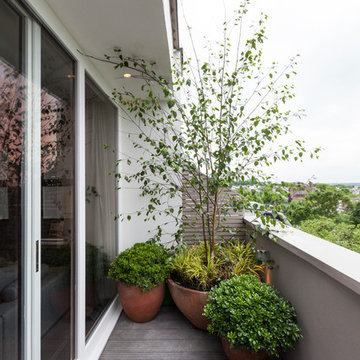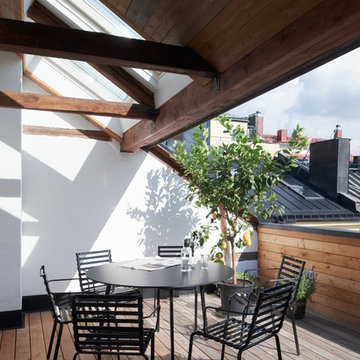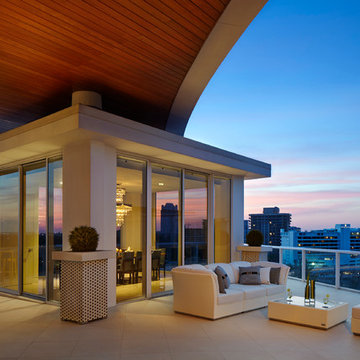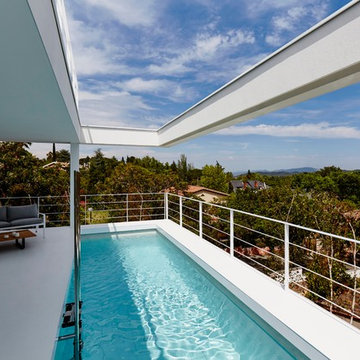Suche verfeinern:
Budget
Sortieren nach:Heute beliebt
1 – 20 von 48 Fotos
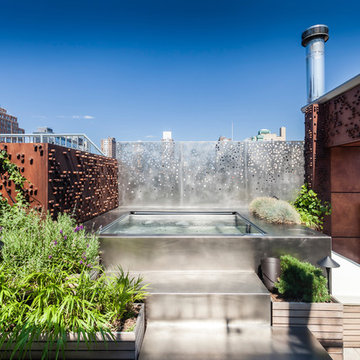
Rooftop Terrace with Hot Tub- Photo by Emilio Collavino
Moderner Pool in New York
Moderner Pool in New York
Finden Sie den richtigen Experten für Ihr Projekt
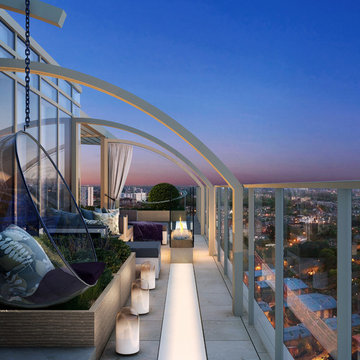
Chelsea Creek is the pinnacle of sophisticated living, these penthouse collection gardens, featuring stunning contemporary exteriors are London’s most elegant new dockside development, by St George Central London, they are due to be built in Autumn 2014
Following on from the success of her stunning contemporary Rooftop Garden at RHS Chelsea Flower Show 2012, Patricia Fox was commissioned by St George to design a series of rooftop gardens for their Penthouse Collection in London. Working alongside Tara Bernerd who has designed the interiors, and Broadway Malyon Architects, Patricia and her team have designed a series of London rooftop gardens, which although individually unique, have an underlying design thread, which runs throughout the whole series, providing a unified scheme across the development.
Inspiration was taken from both the architecture of the building, and from the interiors, and Aralia working as Landscape Architects developed a series of Mood Boards depicting materials, features, art and planting. This groundbreaking series of London rooftop gardens embraces the very latest in garden design, encompassing quality natural materials such as corten steel, granite and shot blasted glass, whilst introducing contemporary state of the art outdoor kitchens, outdoor fireplaces, water features and green walls. Garden Art also has a key focus within these London gardens, with the introduction of specially commissioned pieces for stone sculptures and unique glass art. The linear hard landscape design, with fluid rivers of under lit glass, relate beautifully to the linearity of the canals below.
The design for the soft landscaping schemes were challenging – the gardens needed to be relatively low maintenance, they needed to stand up to the harsh environment of a London rooftop location, whilst also still providing seasonality and all year interest. The planting scheme is linear, and highly contemporary in nature, evergreen planting provides all year structure and form, with warm rusts and burnt orange flower head’s providing a splash of seasonal colour, complementary to the features throughout.
Finally, an exquisite lighting scheme has been designed by Lighting IQ to define and enhance the rooftop spaces, and to provide beautiful night time lighting which provides the perfect ambiance for entertaining and relaxing in.
Aralia worked as Landscape Architects working within a multi-disciplinary consultant team which included Architects, Structural Engineers, Cost Consultants and a range of sub-contractors.
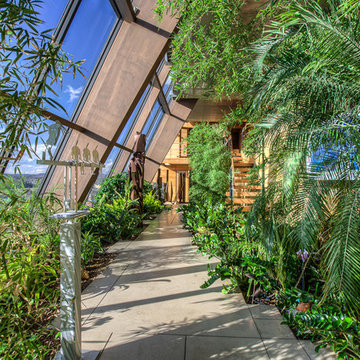
12,000 sq ft glass penthouse on the rooftop of a 17 story apartment building in downtown Manchester, NH. Video Tour: http://youtu.be/yYk7t53-A5Y
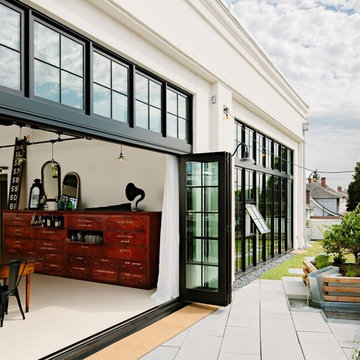
Setting the penthouse 12 feet away from the property lines allowed for outdoor rooms. as well as another opportunity for an environmental feature: storm water management. With tall light embracing windows and bifold doors the indoors feels a part of the outdoors and vice versa.
Photo by Lincoln Barber
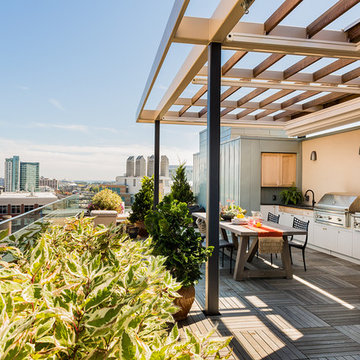
Sea-Dar Construction, Studio Dykas, Michael J. Lee Photography
Moderne Terrasse im Dach mit Grillplatz in Boston
Moderne Terrasse im Dach mit Grillplatz in Boston
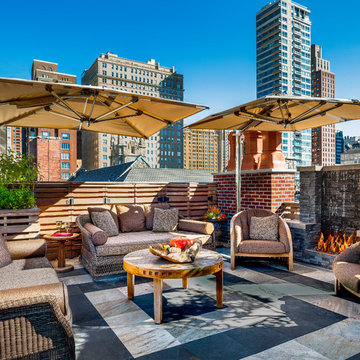
Photo Credit: Tom Crane
Große Klassische Dachterrasse im Dach mit Feuerstelle in Philadelphia
Große Klassische Dachterrasse im Dach mit Feuerstelle in Philadelphia
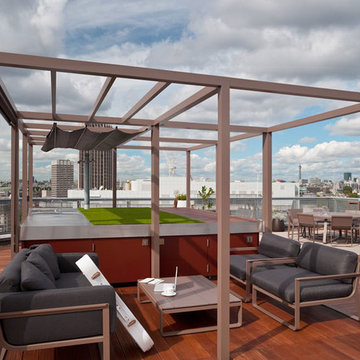
London Penthouse Apartment Top Terrace. Outdoor kitchenette, dining and lounging space. Dumb waiter link to kitchen below. Storage box, fridges, BBQ etc. Sound system and external programmable lighting.
Photography by Duncan Smith
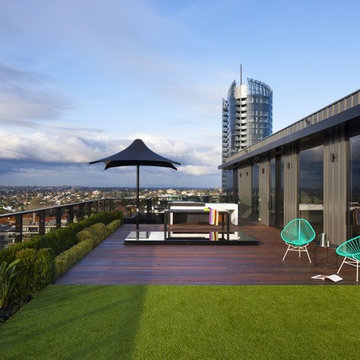
419 Flushline Framing 100mm Double glazed. Satin Black powder coat finish
Client: Red C
Builder: Hamilton Marino
Window Company: Audsley Windows
Project manager: ID Property
Planners: Meinhardt
Photographer: Dianna Snape
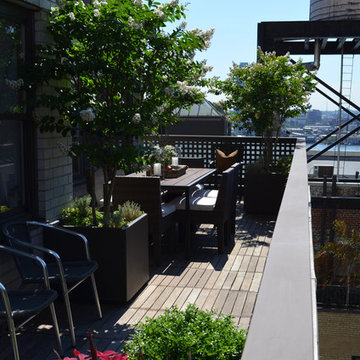
A luxurious penthouse in Manhattan's midtown east is an inviting place to lounge on a cool autumn evening. With a full daybed at one end, and a dining table at the other, the terrace is a direct extension of the living portion of this home. New decking, trellis work and a lawn make this stunning terrace feel complete.
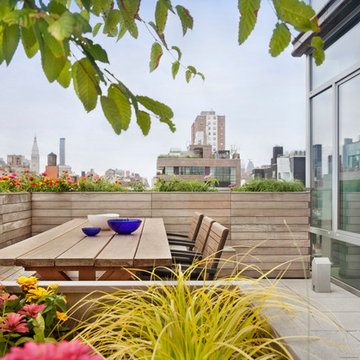
Mark LaRosa
Mittelgroße, Unbedeckte Moderne Dachterrasse im Dach mit Kübelpflanzen in New York
Mittelgroße, Unbedeckte Moderne Dachterrasse im Dach mit Kübelpflanzen in New York
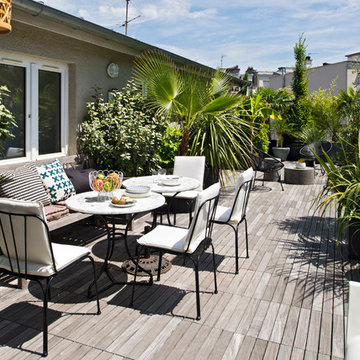
PHOTOGRAPHE:JULIEN CLAPOT /LOG ARCHITECTURE PARIS
Mittelgroße, Unbedeckte Moderne Dachterrasse im Dach mit Kübelpflanzen in Paris
Mittelgroße, Unbedeckte Moderne Dachterrasse im Dach mit Kübelpflanzen in Paris
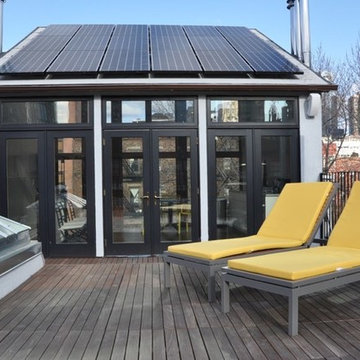
ALL RENOVATION CONSTRUCTION LLC RENOVATED AN EXISTING FOUR STORY & CELLAR ROW HOUSE (BROWNSTONE) BUILDING TO A ONE FAMILY HOME. ADDITIONAL PENTHOUSE WAS ADDED TO THE ROOF WITH SOLAR PANELS TO PROVIDE FOR AN ALTERNATIVE ENERGY SOURCE. SEVERAL ALTERNATE OUTDOOR AREAS FOR ENTERTAINING WERE INCLUDED IN OUR DESIGN.
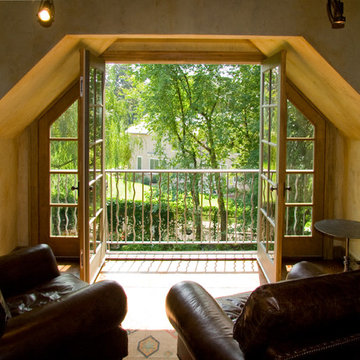
The french doors open up the view from the second floor art studio to the garden below.
(Beth Singer Photography)
Kleine Country Terrasse in Detroit
Kleine Country Terrasse in Detroit
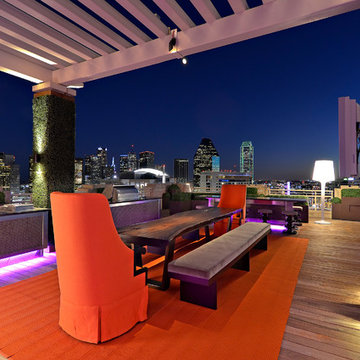
Luxurious rooftop terrace overlooking the skyline of Dallas, Texas.
Moderne Pergola Terrasse mit Grillplatz in Dallas
Moderne Pergola Terrasse mit Grillplatz in Dallas
Outdoor-Gestaltung Ideen und Design
1







