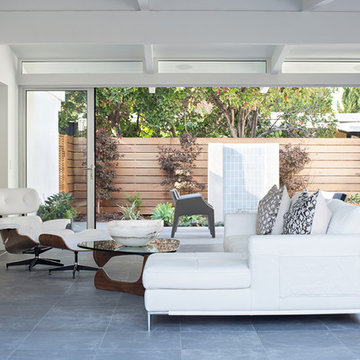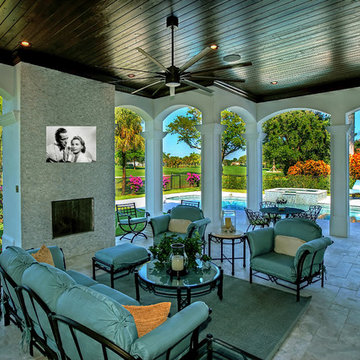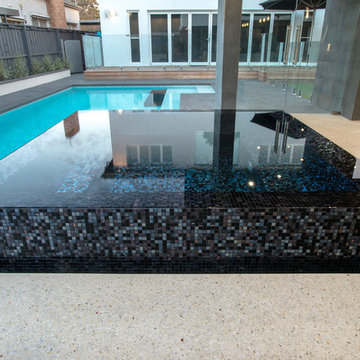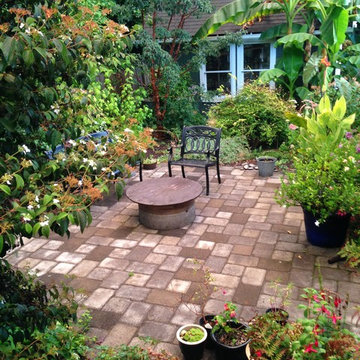Suche verfeinern:
Budget
Sortieren nach:Heute beliebt
121 – 140 von 286 Fotos
1 von 3
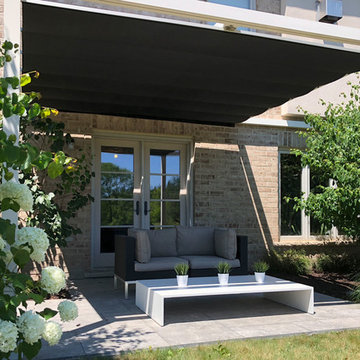
Desiring a unique and versatile shade solution that would tie in both patio areas without compromising the growth of their thriving gardens, these homeowners specified a sleek and modern structure that could be attached to their house. Three symmetrical structures were customized for the 400 sq. ft. outdoor space. One 12’x12’ motorized retractable shade unit was installed above each patio, leaving the 10’x12’ garden area open so the plants could take in the needed sunshine and rain.
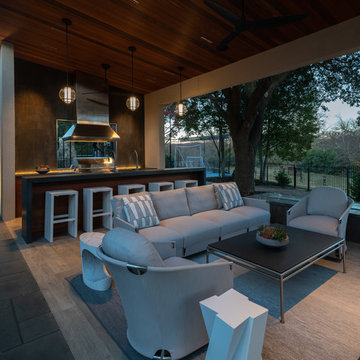
The sitting area is furnished with plenty of seating space and table room. Fans help keep the area cool in the summer and infrared heaters provide warmth in the winter.
Michael Hunter photography
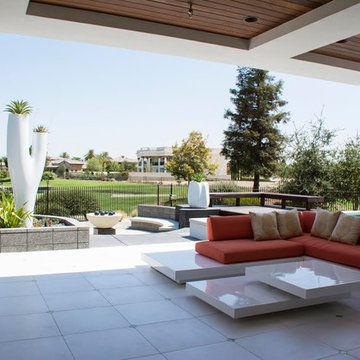
Großer, Überdachter Moderner Patio hinter dem Haus mit Betonboden in Sonstige
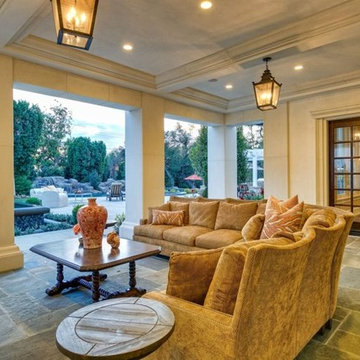
Mittelgroßer, Überdachter Klassischer Patio hinter dem Haus mit Betonboden in Los Angeles
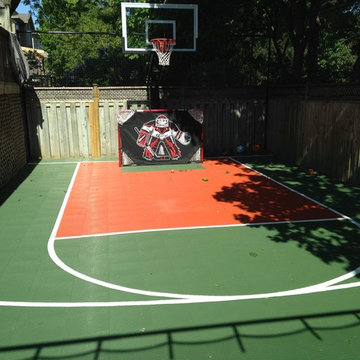
19x37 Backyard Multi-Fun Court
The court surface is DuraCourt by SnapSports on top of a concrete base
HyperDunk Basketball Goal is height adjustable down to 5'-6"
Containment netting behind the basketball goal and down the right side helps to keep ballsin play.
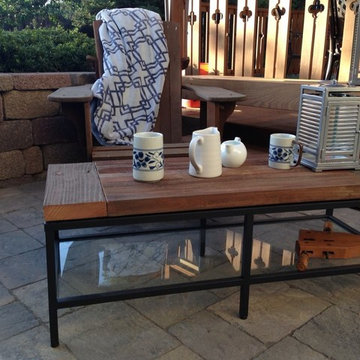
Mittelgroße Moderne Pergola hinter dem Haus mit Feuerstelle und Betonboden in Sacramento
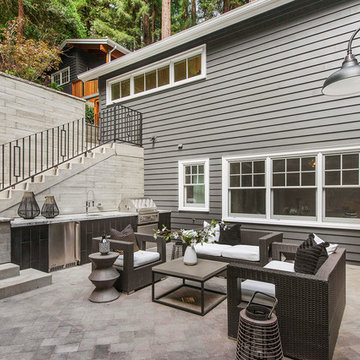
Mittelgroßer, Unbedeckter Klassischer Patio im Innenhof mit Outdoor-Küche und Betonboden in San Francisco
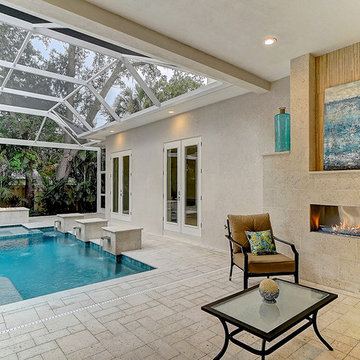
Pool with spa, three pedestal water features, outdoor kitchen, outdoor living, fire pit and fireplace.
Mittelgroßer Klassischer Pool hinter dem Haus in rechteckiger Form mit Wasserspiel und Betonboden in Tampa
Mittelgroßer Klassischer Pool hinter dem Haus in rechteckiger Form mit Wasserspiel und Betonboden in Tampa
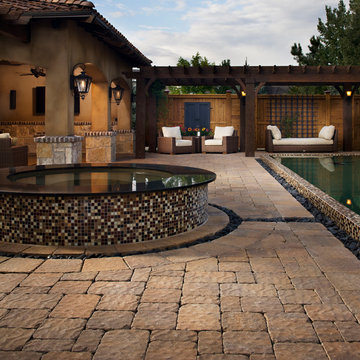
Scot Zimmerman
Impressions Landscape
Upland Development, Inc.
Großer, Überdachter Mediterraner Patio hinter dem Haus mit Kamin und Betonboden in Salt Lake City
Großer, Überdachter Mediterraner Patio hinter dem Haus mit Kamin und Betonboden in Salt Lake City
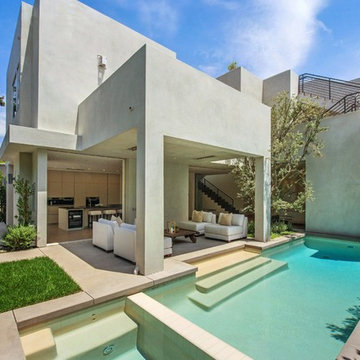
Großes Modernes Sportbecken hinter dem Haus in rechteckiger Form mit Betonboden in Los Angeles
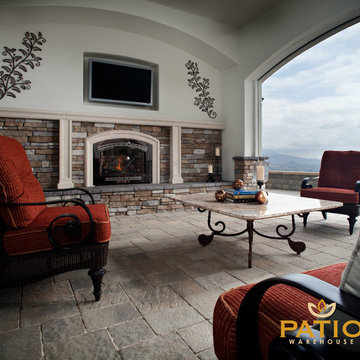
Patio Warehouse Inc.
Uriger Patio hinter dem Haus mit Betonboden in Orange County
Uriger Patio hinter dem Haus mit Betonboden in Orange County
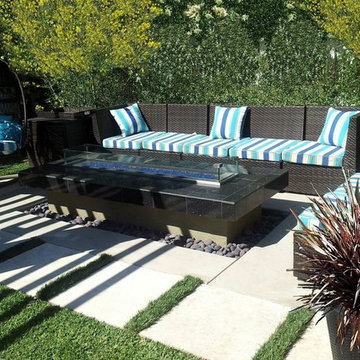
Mittelgroße, Halbschattige Moderne Pflanzenwand im Frühling, hinter dem Haus mit Betonboden in Los Angeles
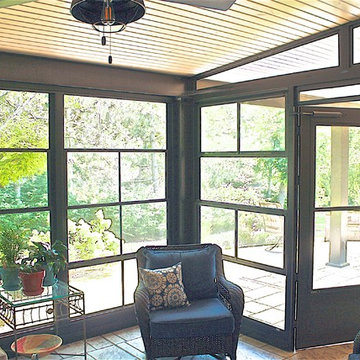
Mittelgroße, Verglaste Klassische Veranda hinter dem Haus mit Betonboden und Markisen in St. Louis
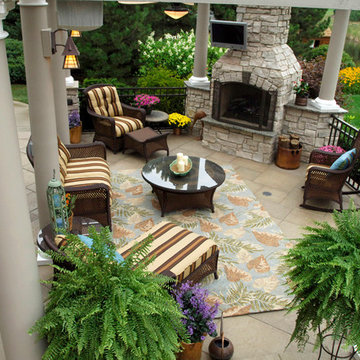
Große Moderne Pergola hinter dem Haus mit Feuerstelle und Betonboden in Chicago
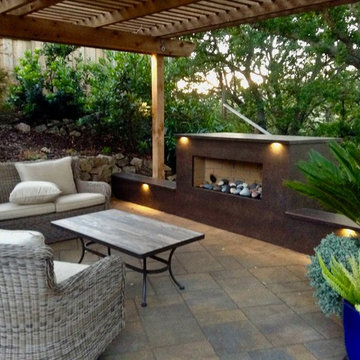
Leigh Benner
Leigh Benner
Designed By Leigh Benner of Dancing Leaf Designs - We miss working with her...
This garden was created over an old pool sight, The client hoped to use all natural, or natural looking products, The plant material is eight native, Mediterranean or edible plants, The sooting sounds of the Aquascape Designs waterfall greatly adds to the tranquil feeling of this Garden. The incredible Neolith Firepit puts out tons of heat that allows for late night enjoyment.
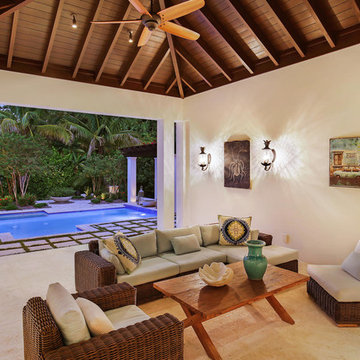
A custom home built in spice bay, on beautiful Siesta Key. This open air living room with fire place is a great space for the family to gather.
Mittelgroßes Klassisches Sportbecken hinter dem Haus in rechteckiger Form mit Betonboden in Tampa
Mittelgroßes Klassisches Sportbecken hinter dem Haus in rechteckiger Form mit Betonboden in Tampa
Outdoor-Gestaltung mit Betonboden Ideen und Design
7






