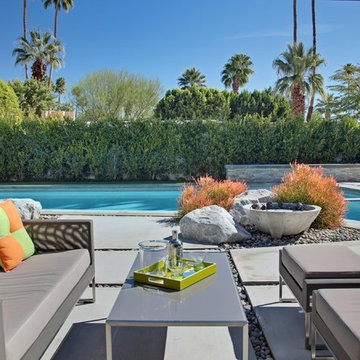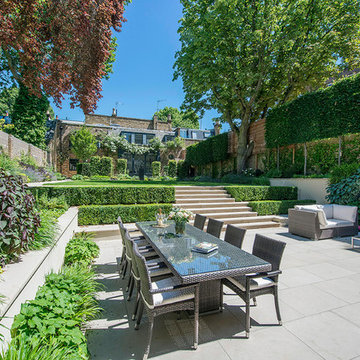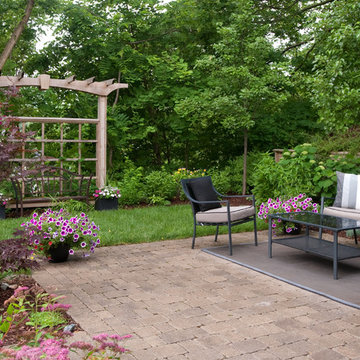Suche verfeinern:
Budget
Sortieren nach:Heute beliebt
1 – 20 von 286 Fotos
1 von 3
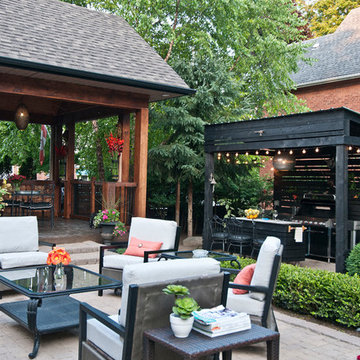
Mittelgroßer, Überdachter Klassischer Patio hinter dem Haus mit Outdoor-Küche und Betonboden in Toronto
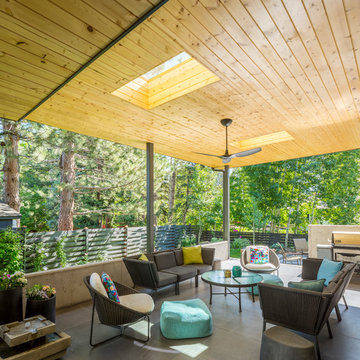
Modern outdoor patio expansion. Indoor-Outdoor Living and Dining. Poured concrete walls, steel posts, bluestain pine ceilings, skylights, standing seam metal roof, firepit, and modern landscaping. Photo by Jess Blackwell
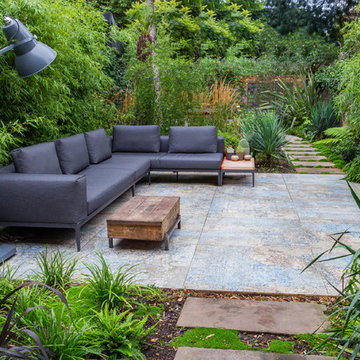
Alexandra Davies Photography
Großer, Unbedeckter Moderner Patio hinter dem Haus mit Betonboden in London
Großer, Unbedeckter Moderner Patio hinter dem Haus mit Betonboden in London
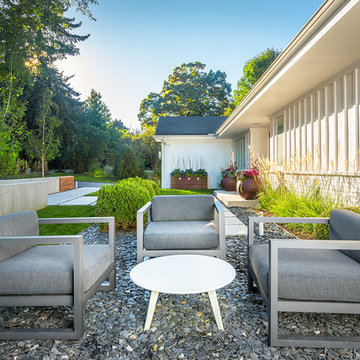
This front yard had to also act as a clients back yard. The existing back yard is a ravine, so there is little room to functionally use it. This created a design element to create a sense of space/privacy while also allowing the Mid Century Modern Architecture to shine through. (and keep the feel of a front yard)
We used concrete walls to break up the rooms, and guide people into the front entrance. We added IPE details on the wall and planters to soften the concrete, and Ore Inc aluminum containers with a rust finish to frame the entrance. The Aspen trees break the horizontal plane and are lit up at night, further defining the front yard. All the trees are on color lights and have the ability to change at the click of a button for both holidays, and seasonal accents. The slate chip beds keep the bed lines clean and clearly define the planting ares versus the lawn areas. The walkway is one monolithic pour that mimics the look of large scale pavers, with the added function of smooth,set-in-place, concrete.
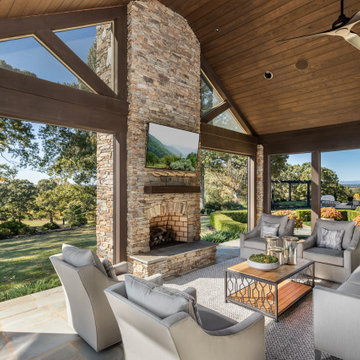
Überdachter Klassischer Patio hinter dem Haus mit Kamin und Betonboden in Sonstige
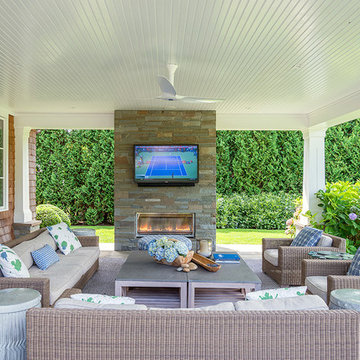
Mittelgroßer, Überdachter Klassischer Patio hinter dem Haus mit Betonboden in New York
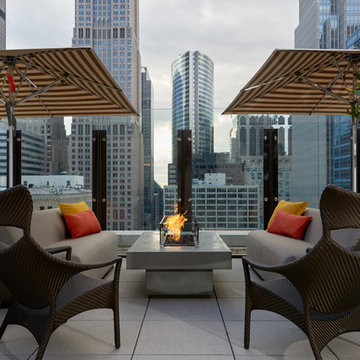
Imaginative architectural detailing compliments the building’s art deco details. Highly effective space planning separates the back of the house from the public areas. And, an exceptional furniture, furnishings, and plant package gives Aire an edge that attracts the curiosity and interest of the media and public.
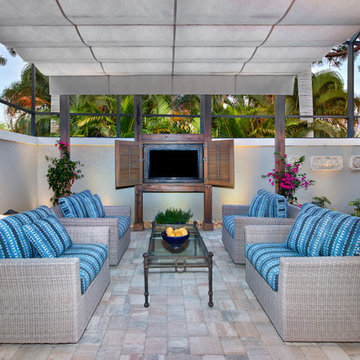
In the seating area, Progressive Design-Build installed a new weatherproof outdoor TV console made of the same Cypress wood used in the pergola, for a seamless coordinated look.
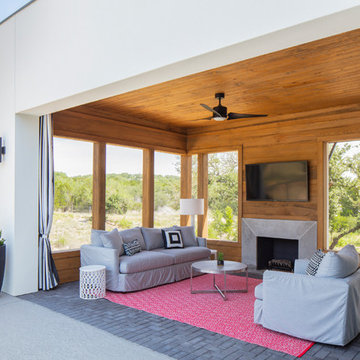
What an awesome pool cabana with Cypress walls and ceilings, screened windows, and a brick paver floor!
Großer, Überdachter Moderner Patio hinter dem Haus mit Betonboden in Austin
Großer, Überdachter Moderner Patio hinter dem Haus mit Betonboden in Austin
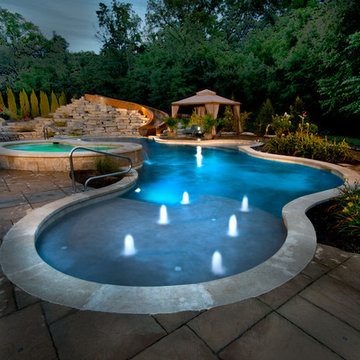
Request Free Quote
This inground freeform swimming pool in Yorkville, IL measures approximately 1040 square feet with a sunshelf that measures approximately 4'0"" x 6'0". Bubblers on the sunshelf and spillover features on the hot tub complement the outcropping slide feature. The coping is Indiana Limestone. The hot tub is approximately 6'0" x 14'0". This pool also features a swim-resistance system. Photography by Larry Huene
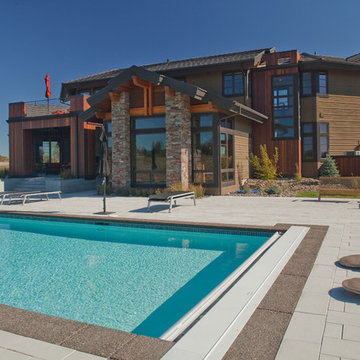
Looking back over the pool to the home's rear elevation.
Großes Uriges Sportbecken hinter dem Haus in rechteckiger Form mit Betonboden in Portland
Großes Uriges Sportbecken hinter dem Haus in rechteckiger Form mit Betonboden in Portland
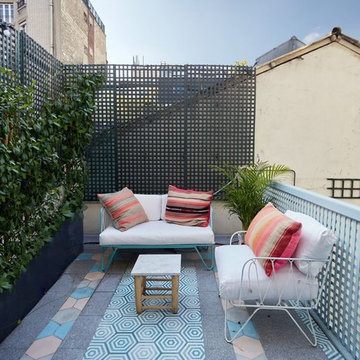
Unbedecktes, Mittelgroßes Eklektisches Patio mit Gemüsegarten hinter dem Haus mit Betonboden in Paris
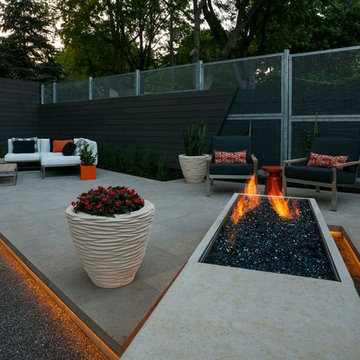
Ipe decking, Earthworks EW Gold Stone decking, and exposed aggregate concrete create a beautiful contrast and balance that give this outdoor architecture design a Frank Lloyd Wright feel. Ipe decking is one of the finest quality wood materials for luxury outdoor projects. The exotic wood originates from South America. This environment contains a fire pit, with cobblestone laid underneath. Shallow, regress lighting is underneath each step and the fire feature to illuminate the elevation change. The bench seating is fabricated stone that was honed to a beautiful finish. This project also features an outdoor kitchen to cater to family or guests and create a total outdoor living experience.
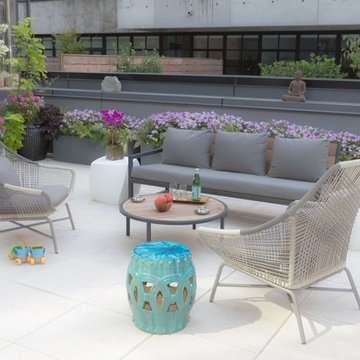
Modern Duplex in the heart of Chelsea hosts a family with a love for art.
The open kitchen and dining area reside on the upper level, and overlook the square living room with double-height ceilings, a wall of glass, a half bathroom, and access to the private 711 sq foot out door patio.a double height 19' ceiling in the living room, shows off oil-finished, custom stained, solid oak flooring, Aprilaire temperature sensors with remote thermostat, recessed base moldings and Nanz hardware throughout.Kitchen custom-designed and built Poliform cabinetry, Corian countertops and Miele appliances
Photo Credit: Francis Augustine
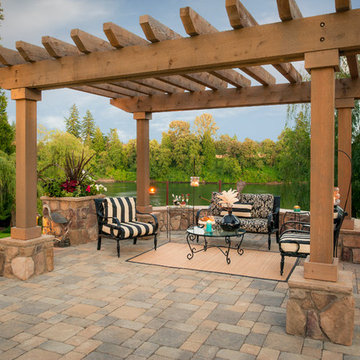
Custom Landscaping Design, Arbors, Trellis, Pergolas, Custom Wood Structures, Outdoor Living Space, Outdoor Seating, Concrete Pavers, Hardscaping, Seat Wall, Outdoor Ambience Lighting
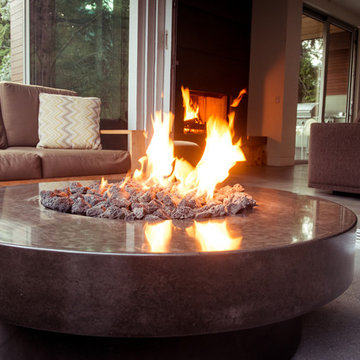
The Luna, our newest fire pit design features a round top and base. For use outdoors, the Luna can be fuelled with propane, or natural gas. Take the Luna inside with an ethanol burner!
David Fournier Photography
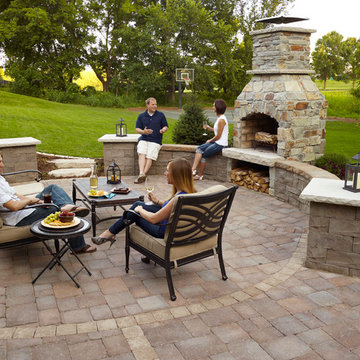
Stone Age fireplace, Brisa® wall system and Britton™ paving system from Anchor Block Company.
Kleiner, Unbedeckter Klassischer Patio hinter dem Haus mit Feuerstelle und Betonboden in Minneapolis
Kleiner, Unbedeckter Klassischer Patio hinter dem Haus mit Feuerstelle und Betonboden in Minneapolis
Outdoor-Gestaltung mit Betonboden Ideen und Design
1






