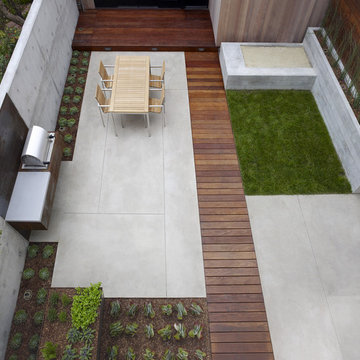Suche verfeinern:
Budget
Sortieren nach:Heute beliebt
1 – 20 von 48 Fotos
1 von 3
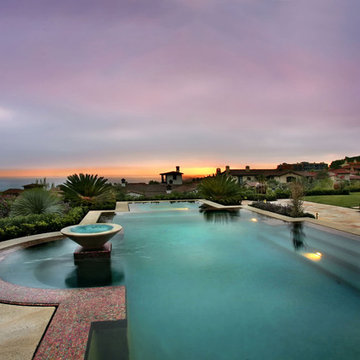
Geräumiger Moderner Infinity-Pool hinter dem Haus in individueller Form mit Betonplatten in Los Angeles
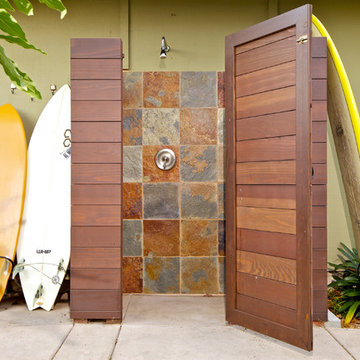
Brent Haywood Photography
Maritimer Patio mit Betonplatten und Gartendusche in San Diego
Maritimer Patio mit Betonplatten und Gartendusche in San Diego
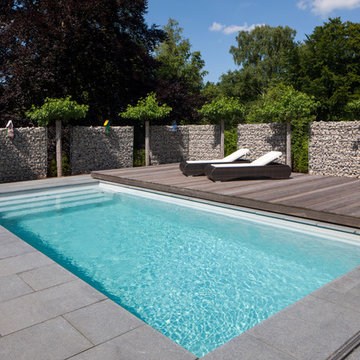
Mittelgroßes Klassisches Sportbecken hinter dem Haus in rechteckiger Form mit Betonplatten in Köln
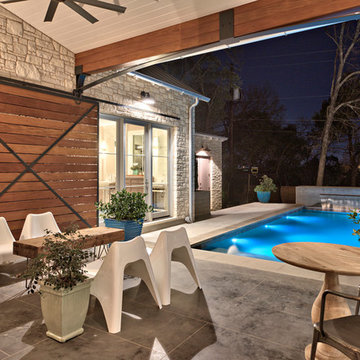
Casey Fry
Mittelgroßer Landhausstil Pool in rechteckiger Form mit Wasserspiel und Betonplatten in Austin
Mittelgroßer Landhausstil Pool in rechteckiger Form mit Wasserspiel und Betonplatten in Austin
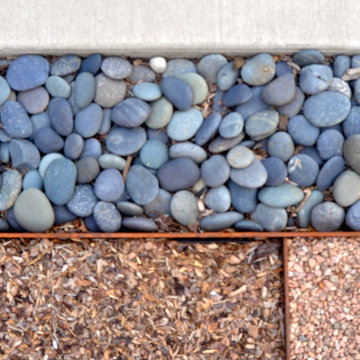
Appreciate the contrast of landscape textures by positioning them with distinct lines and shapes. Clean borders are achieved with rusted metal edging that ties in with the rusted metal screening used in the side yard. Even a small strip of colored pebbles or river rock can create an elegant touch between cement or rock pavers.
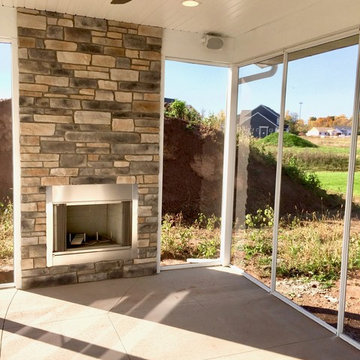
Off of the kitchen are these glass doors which lead to this amazing screen-in patio. The patio has a floor to ceiling fireplace that is perfect to keep warm by in any month of the year.
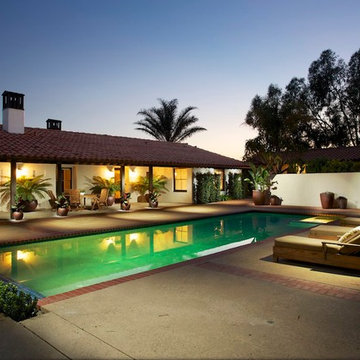
Michael Kelley Photography / mpkelley.com
KELLY KAY HAESEKER / KELLY KAY DESIGN
Großer Mediterraner Pool hinter dem Haus in rechteckiger Form mit Betonplatten in Los Angeles
Großer Mediterraner Pool hinter dem Haus in rechteckiger Form mit Betonplatten in Los Angeles
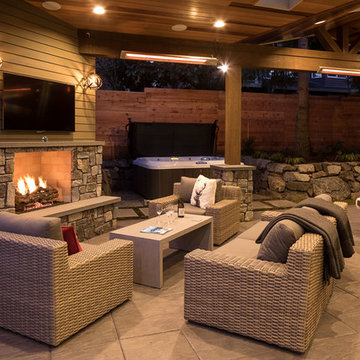
Requirements for this new outdoor living space included letting lots of light into the space and home and maximizing the square footage for outdoor dining and gathering.
The wood finishes are all clear cedar which has been stained to match the existing colors on the home. The masonry is real veneer stone (Moose Mountain). This project maximizes this family's time spent outside by including heaters (Infratech) as well as the gas-burning fireplace.
The entire backyard was redesigned to create as large an outdoor living space as was permittable as well as space for a hot tub, pathway, planting and a large trampoline.
The result is a very cohesive and welcoming space.
William Wright Photography
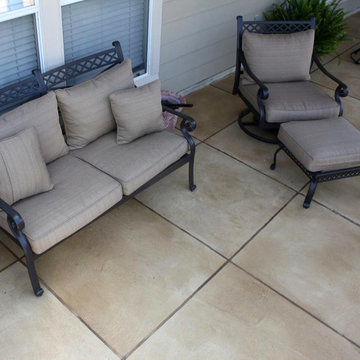
Kleiner, Überdachter Klassischer Patio hinter dem Haus mit Betonplatten in New Orleans
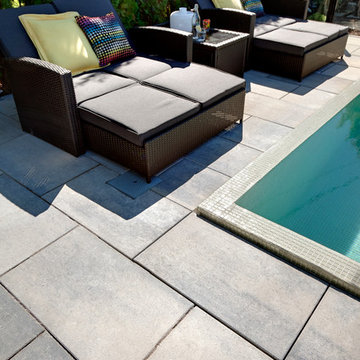
You can hear the echo of the craftsman’s tools in Blu. The same honest lines and rugged texture as our larger, 80mm version, the same opulent colors and modern yet eternal look, Blu 60mm is lighter in weight and has a smaller height, making it a better choice for pedestrian and light-traffic-only areas such as on walkways and patios.
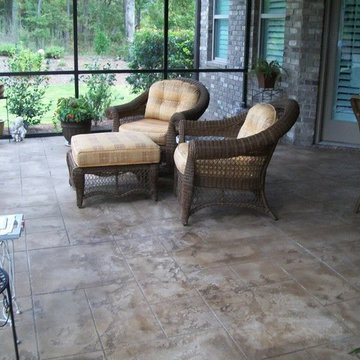
Geräumige, Verglaste Klassische Veranda hinter dem Haus mit Betonplatten in Atlanta
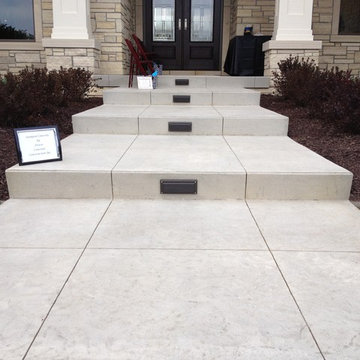
Mittelgroßes, Überdachtes Modernes Veranda im Vorgarten mit Betonplatten in Cedar Rapids
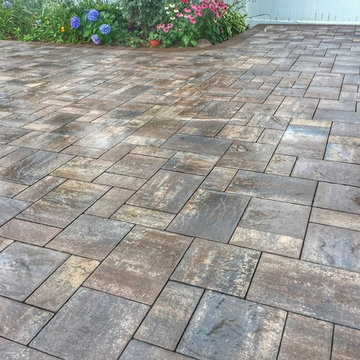
Massapequa Park, NY 11762 - Cambridge Ledgestone Riverbed Blend Paver Patio and Wood Burning Firepit | (631) 678-6896 | www.stonecreationsoflongisland.net, Deer Park, NY 11729
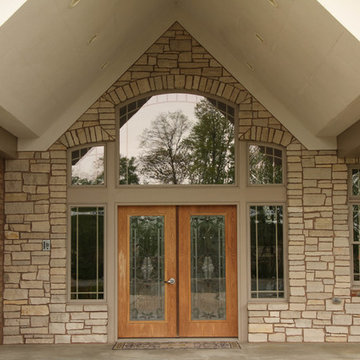
Designed and Constructed by John Mast Construction, Photos by Wesley Mast
Geräumiges, Überdachtes Uriges Veranda im Vorgarten mit Betonplatten in Sonstige
Geräumiges, Überdachtes Uriges Veranda im Vorgarten mit Betonplatten in Sonstige
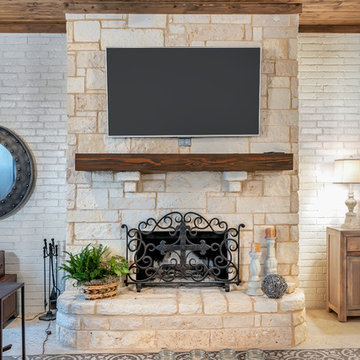
Outdoor living space & patio
Photography by Todd Ramsey,
www.impressia.net
Mittelgroßer, Überdachter Klassischer Patio hinter dem Haus mit Feuerstelle und Betonplatten in Dallas
Mittelgroßer, Überdachter Klassischer Patio hinter dem Haus mit Feuerstelle und Betonplatten in Dallas
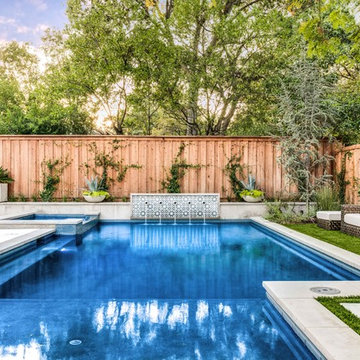
Completed in 2017, this updated renovation and modern residence in the Lakewood neighborhood outside Dallas, Texas. To match the clean lines and look of the house architecture, the project features a new family-friendly backyard with a new swimming pool, fountain feature, spa, outdoor kitchen, concrete step pads, terrace and simple, low-maintenance plantings to create a fun space for entertaining family and friends.
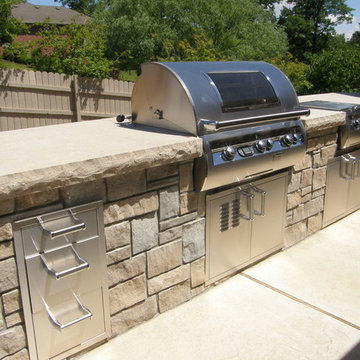
The Quarry Mill's Stonegate real stone veneer is utilized on this stunning outdoor grill area. Stonegate natural stone veneer brings an assortment of gray and tan tones with a sandstone texture. It comes in several rectangular sizes with squared edges. Stonegate is a great choice when creating a staggered block layout that still needs to look natural. This stone works well for large and small projects like accent walls, siding, and smaller projects like mailboxes. The light colors will blend well with both rustic and contemporary homes or businesses.
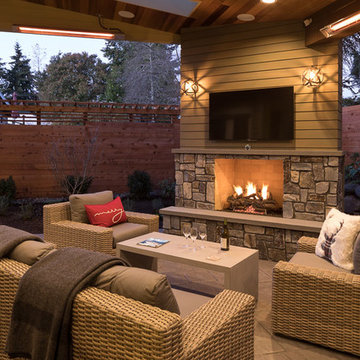
Requirements for this new outdoor living space included letting lots of light into the space and home and maximizing the square footage for outdoor dining and gathering.
The wood finishes are all clear cedar which has been stained to match the existing colors on the home. The masonry is real veneer stone (Moose Mountain). This project maximizes this family's time spent outside by including heaters (Infratech) as well as the gas-burning fireplace.
The entire backyard was redesigned to create as large an outdoor living space as was permittable as well as space for a hot tub, pathway, planting and a large trampoline.
The result is a very cohesive and welcoming space.
William Wright Photography
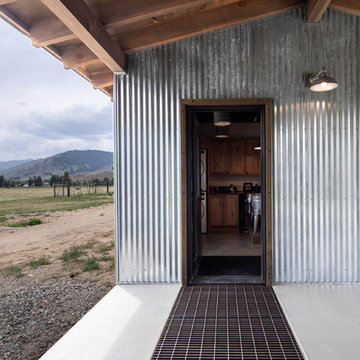
Snow grate at entry to laundry room.
Mittelgroße, Überdachte Industrial Veranda neben dem Haus mit Betonplatten in Seattle
Mittelgroße, Überdachte Industrial Veranda neben dem Haus mit Betonplatten in Seattle
Outdoor-Gestaltung mit Betonplatten Ideen und Design
1






