Outdoor-Gestaltung mit Betonplatten und Holzgeländer Ideen und Design
Suche verfeinern:
Budget
Sortieren nach:Heute beliebt
1 – 20 von 91 Fotos
1 von 3

An open porch can be transformed into a space for year-round enjoyment with the addition of ActivWall Horizontal Folding Doors.
This custom porch required 47 glass panels and multiple different configurations. Now the porch is completely lit up with natural light, while still being completely sealed in to keep out the heat out in the summer and cold out in the winter.
Another unique point of this custom design are the fixed panels that enclose the existing columns and create the openings for the horizontal folding units.

Überdachtes Uriges Veranda im Vorgarten mit Betonplatten und Holzgeländer in Kolumbus
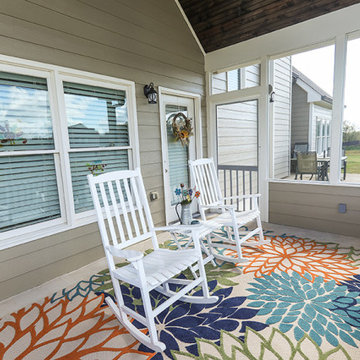
Avalon Screened Porch Addition and Shower Repair
Mittelgroße, Verglaste, Überdachte Klassische Veranda hinter dem Haus mit Betonplatten und Holzgeländer in Atlanta
Mittelgroße, Verglaste, Überdachte Klassische Veranda hinter dem Haus mit Betonplatten und Holzgeländer in Atlanta
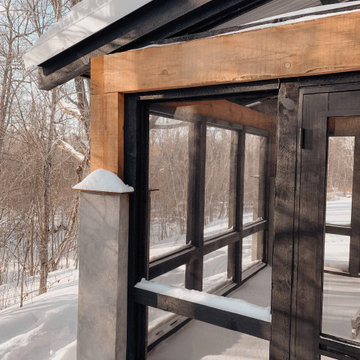
Mittelgroße, Überdachte Landhaus Veranda hinter dem Haus mit Säulen, Betonplatten und Holzgeländer in Minneapolis
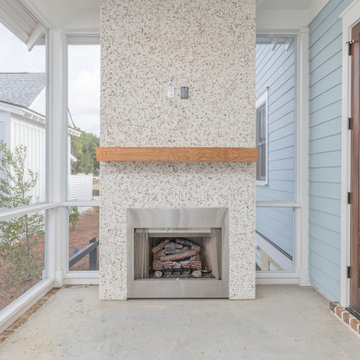
Verglaste, Überdachte Maritime Veranda neben dem Haus mit Betonplatten und Holzgeländer in Sonstige
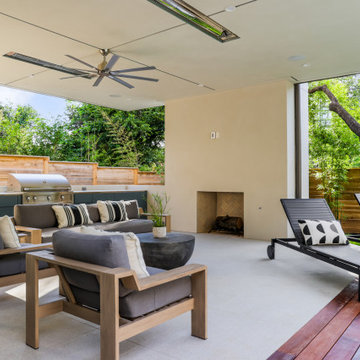
Outdoor porch by the pool, with griller, outdoor sofa, outdoor stainless steel ceiling fan
Große, Überdachte Moderne Veranda hinter dem Haus mit Outdoor-Küche, Betonplatten und Holzgeländer in Austin
Große, Überdachte Moderne Veranda hinter dem Haus mit Outdoor-Küche, Betonplatten und Holzgeländer in Austin
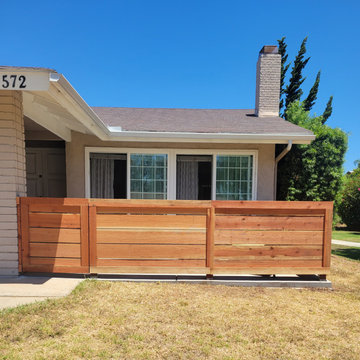
Mittelgroßes Veranda im Vorgarten mit Betonplatten und Holzgeländer in San Diego

Screened-in porch with painted cedar shakes.
Mittelgroßes, Verglastes, Überdachtes Maritimes Veranda im Vorgarten mit Betonplatten und Holzgeländer in Sonstige
Mittelgroßes, Verglastes, Überdachtes Maritimes Veranda im Vorgarten mit Betonplatten und Holzgeländer in Sonstige
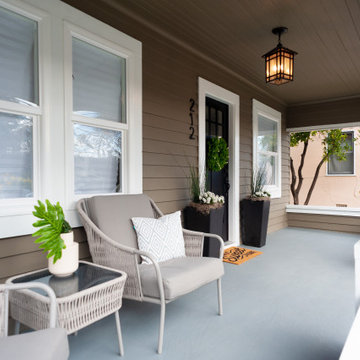
Großes, Überdachtes Uriges Veranda im Vorgarten mit Betonplatten und Holzgeländer in San Francisco
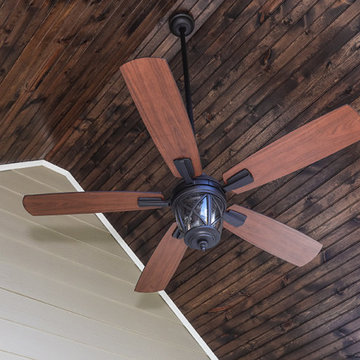
Avalon Screened Porch Addition and Shower Repair
Mittelgroße, Verglaste, Überdachte Klassische Veranda hinter dem Haus mit Betonplatten und Holzgeländer in Atlanta
Mittelgroße, Verglaste, Überdachte Klassische Veranda hinter dem Haus mit Betonplatten und Holzgeländer in Atlanta
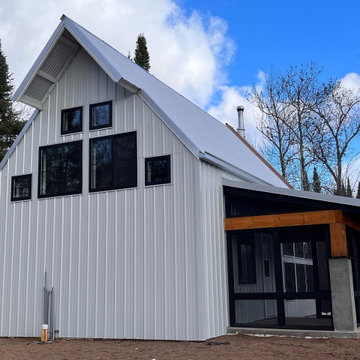
Screens installed.
2/3 concrete posts topped by 10x10 pine timbers stained cedartone. All of these natural materials and color tones pop nicely against the white metal siding and galvalume roofing. Massive timber with the steel plates and concrete piers turned out nice. Small detail to notice: smaller steel plate right under the post makes it appear to be floating. Love that.
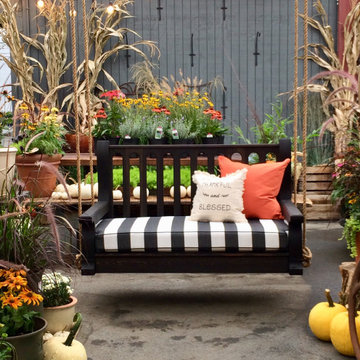
The Classic style Nostalgic Porch Swing in the Ebony stained finish. Cedar wood with natural manila ropes and Sunbrella fabric. And the perfect sofa-size providing comfort for your outdoor space.
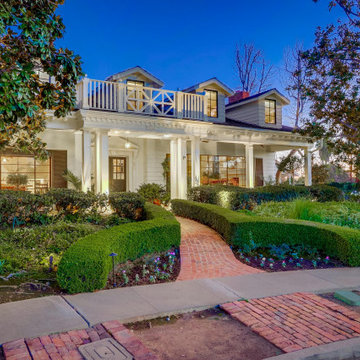
Mittelgroßes, Überdachtes Klassisches Veranda im Vorgarten mit Säulen, Betonplatten und Holzgeländer in Orange County
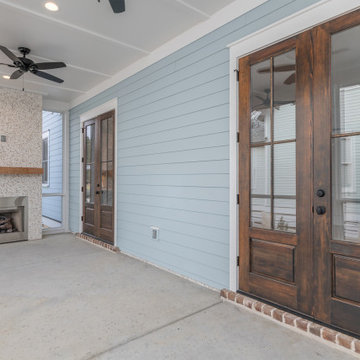
Verglaste, Überdachte Maritime Veranda neben dem Haus mit Betonplatten und Holzgeländer in Sonstige
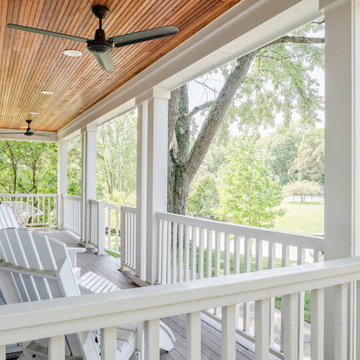
Tongue and groove Douglas fir adds the perfect touch to the ceiling of this front porch addition.Design and Build by Meadowlark Design+Build in Ann Arbor, Michigan. Photography by Sean Carter, Ann Arbor, Michigan.
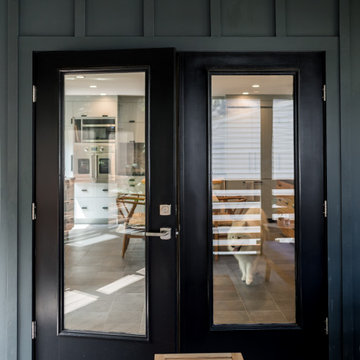
Große, Verglaste, Überdachte Klassische Veranda hinter dem Haus mit Betonplatten und Holzgeländer in Boston
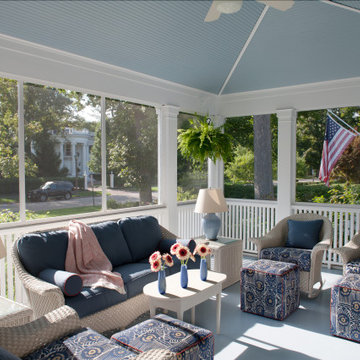
Verglastes, Überdachtes Klassisches Veranda im Vorgarten mit Betonplatten und Holzgeländer in Chicago
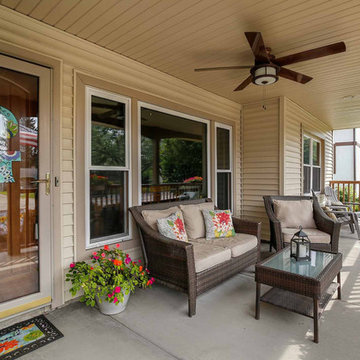
The front porch spans the width of the house, providing a buffer between house, yard, and street. The generous space is an extension of the home and offers an outdoor living space as well as dry entry for visitors.

Große, Verglaste, Überdachte Klassische Veranda hinter dem Haus mit Betonplatten und Holzgeländer in Boston
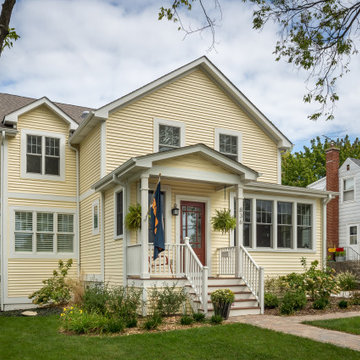
Kleines, Überdachtes Klassisches Veranda im Vorgarten mit Säulen, Betonplatten und Holzgeländer in Chicago
Outdoor-Gestaltung mit Betonplatten und Holzgeländer Ideen und Design
1





