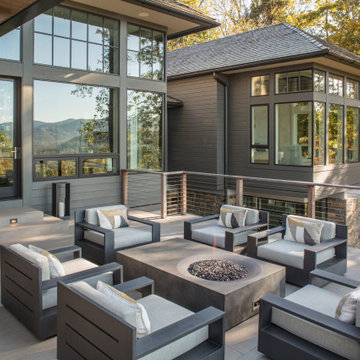Outdoor-Gestaltung mit Feuerstelle und unterschiedlichen Geländermaterialien Ideen und Design
Suche verfeinern:
Budget
Sortieren nach:Heute beliebt
1 – 20 von 612 Fotos
1 von 3

Our clients came to us looking for a complete renovation of the rear facade of their Atlanta home and attached deck. Their wish list included a contemporary, functional design that would create spaces for various uses, both for small family gatherings and entertaining larger parties. The result is a stunning, custom outdoor living area with a wealth of options for relaxing and socializing. The upper deck is the central dining and entertaining area and includes a custom cantilevered aluminum pergola, a covered grill and prep area, and gorgeous concrete fire table and floating wooden bench. As you step down to the lower deck you are welcomed by the peaceful sound of cascading water from the custom concrete water feature creating a Zen atmosphere for the entire deck. This feature is a gorgeous focal point from inside the house as well. To define the different outdoor rooms and also provide passive seating opportunities, the steps have built-in recessed lighting so that the space is well-defined in the evening as well as the daytime. The landscaping is modern and low-maintenance and is composed of tight, linear plantings that feature complimentary hues of green and provides privacy from neighboring properties.
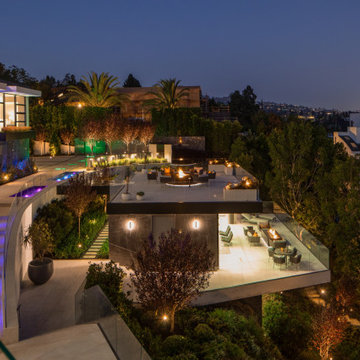
Summitridge Drive Beverly Hills modern mansion with outdoor terraces
Unbedeckte Moderne Dachterrasse in der 1. Etage mit Feuerstelle und Glasgeländer in Los Angeles
Unbedeckte Moderne Dachterrasse in der 1. Etage mit Feuerstelle und Glasgeländer in Los Angeles
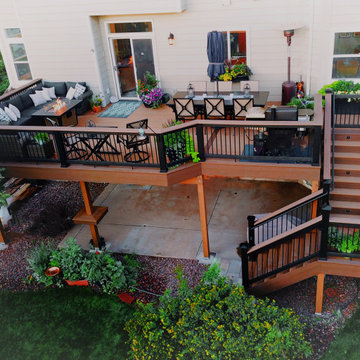
Second story upgraded Timbertech Pro Reserve composite deck in Antique Leather color with picture frame boarder in Dark Roast. Timbertech Evolutions railing in black was used with upgraded 7.5" cocktail rail in Azek English Walnut. Also featured is the "pub table" below the deck to set drinks on while playing yard games or gathering around and admiring the views. This couple wanted a deck where they could entertain, dine, relax, and enjoy the beautiful Colorado weather, and that is what Archadeck of Denver designed and built for them!
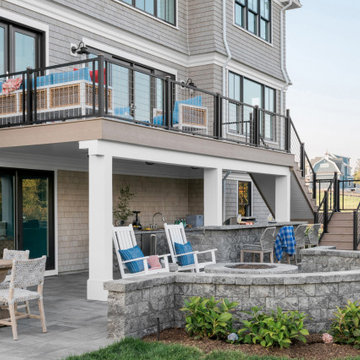
Trex is proud to sponsor the 25th anniversary of the HGTV Dream Home Giveaway®. This year's home is located in the charming New England seaport of Newport, Rhode Island and features four distinct exterior zones showcasing Trex outdoor living products, including Transcend® decking, Signature® railing, Deck Lighting™, Pergola™, RainEscape® and Fascia.
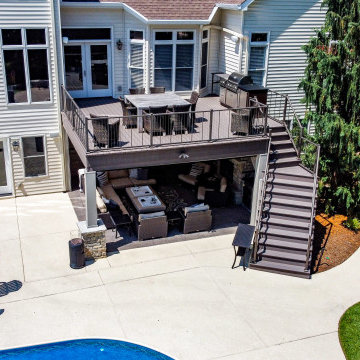
This outdoor area screams summer! Our customers existing pool is now complimented by a stamped patio area with a fire pit, an open deck area with composite decking, and an under deck area with a fireplace and beverage area. Having an outdoor living area like this one allows for plenty of space for entertaining and relaxing!
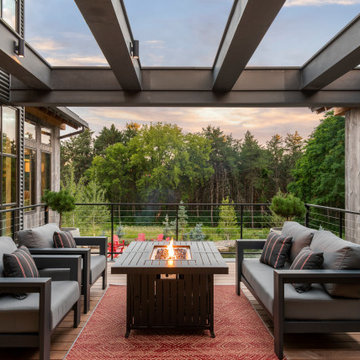
Built into the hillside, this industrial ranch sprawls across the site, taking advantage of views of the landscape. A metal structure ties together multiple ranch buildings with a modern, sleek interior that serves as a gallery for the owners collected works of art. A welcoming, airy bridge is located at the main entrance, and spans a unique water feature flowing beneath into a private trout pond below, where the owner can fly fish directly from the man-cave!
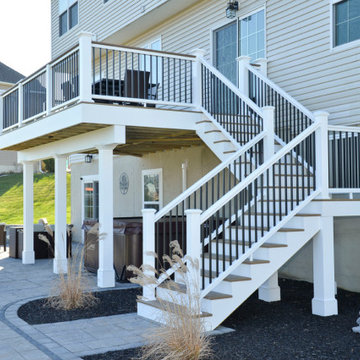
The goal for this custom two-story deck was to provide multiple spaces for hosting. The second story provides a great space for grilling and eating. The ground-level space has two separate seating areas - one covered and one surrounding a fire pit without covering.
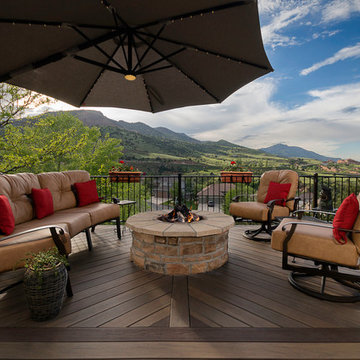
Central fire pit on composite deck
Große Klassische Terrasse hinter dem Haus mit Feuerstelle, Markisen und Stahlgeländer in Denver
Große Klassische Terrasse hinter dem Haus mit Feuerstelle, Markisen und Stahlgeländer in Denver
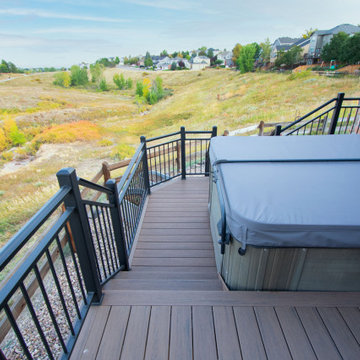
Walk out covered deck with plenty of space and a separate hot tub area. Stone columns, a fire pit, custom wrought iron railing and and landscaping round out this project.
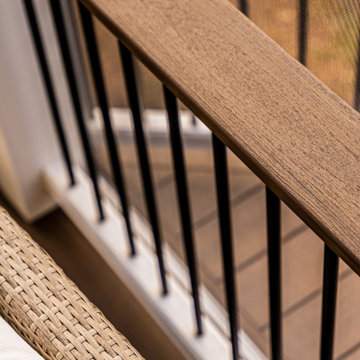
Low maintenance outdoor living is what we do!
Mittelgroße, Überdachte Moderne Terrasse hinter dem Haus, im Dach mit Feuerstelle und Mix-Geländer in Washington, D.C.
Mittelgroße, Überdachte Moderne Terrasse hinter dem Haus, im Dach mit Feuerstelle und Mix-Geländer in Washington, D.C.
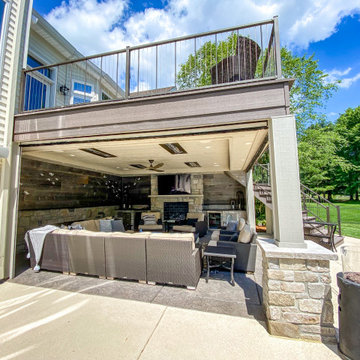
This outdoor area screams summer! Our customers existing pool is now complimented by a stamped patio area with a fire pit, an open deck area with composite decking, and an under deck area with a fireplace and beverage area. Having an outdoor living area like this one allows for plenty of space for entertaining and relaxing!
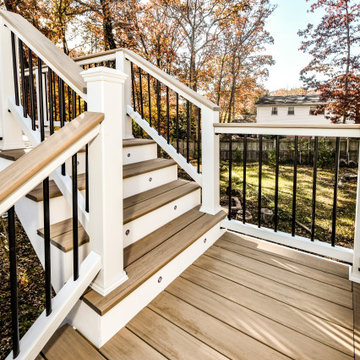
Modern Deck we designed and built. White rails and black balusters that include Custom cocktail rails that surround the deck and stairs. Weathered Teak decking boards by Azek. 30 degrees cooler than the competition.
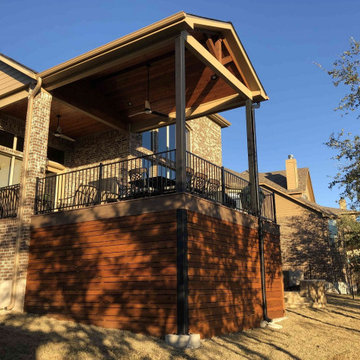
This handsome porch cover demonstrates the importance we place on making your outdoor living addition look original to your home. The roof of the porch ties into the home’s roof and gutter system perfectly. The trim on the new soffits and beams is the same distinctive color as the trim on the home.
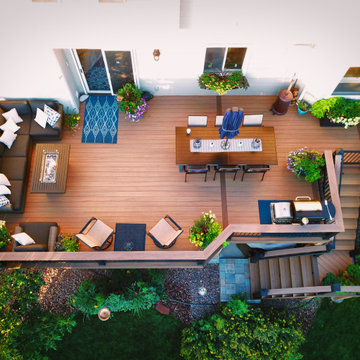
Second story upgraded Timbertech Pro Reserve composite deck in Antique Leather color with picture frame boarder in Dark Roast. Timbertech Evolutions railing in black was used with upgraded 7.5" cocktail rail in Azek English Walnut. Also featured is the "pub table" below the deck to set drinks on while playing yard games or gathering around and admiring the views. This couple wanted a deck where they could entertain, dine, relax, and enjoy the beautiful Colorado weather, and that is what Archadeck of Denver designed and built for them!
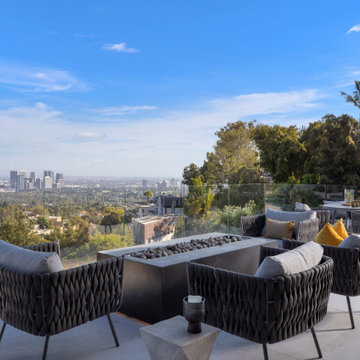
Summitridge Drive Beverly Hills luxury home modern guest house terrace with fire pit and Los Angeles views
Mittelgroße, Unbedeckte Moderne Dachterrasse im Dach mit Feuerstelle und Glasgeländer in Los Angeles
Mittelgroße, Unbedeckte Moderne Dachterrasse im Dach mit Feuerstelle und Glasgeländer in Los Angeles
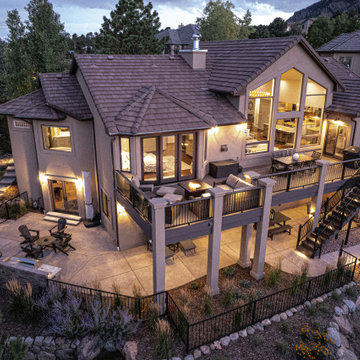
This deck utilizes Azek composite decking and includes a dry below decking system, which keeps the deck below nice and dry.
Große, Unbedeckte Klassische Terrasse hinter dem Haus, in der 1. Etage mit Feuerstelle und Stahlgeländer in Denver
Große, Unbedeckte Klassische Terrasse hinter dem Haus, in der 1. Etage mit Feuerstelle und Stahlgeländer in Denver
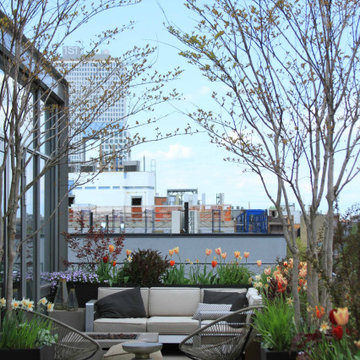
Mittelgroße, Unbedeckte Moderne Dachterrasse im Dach mit Feuerstelle und Stahlgeländer in New York
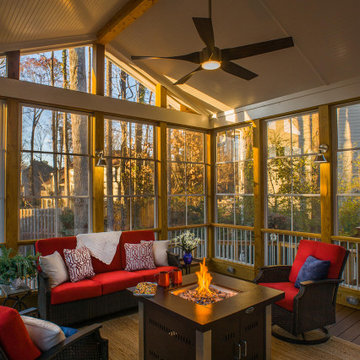
Compact Eze-Breeze back porch addition with small deck.
Überdachte Klassische Veranda hinter dem Haus mit Feuerstelle und Holzgeländer in Atlanta
Überdachte Klassische Veranda hinter dem Haus mit Feuerstelle und Holzgeländer in Atlanta
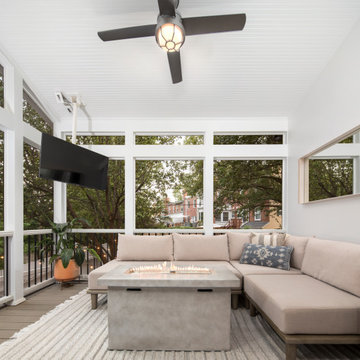
This homeowner came to us with a design for a screen porch to create a comfortable space for family and entertaining. We helped finalize materials and details, including French doors to the porch, Trex decking, low-maintenance trim, siding, and decking, and a new full-light side door that leads to stairs to access the backyard. The porch also features a beadboard ceiling, gas firepit, and a ceiling fan. Our master electrician also recommended LED tape lighting under each tread nosing for brightly lit stairs.
Outdoor-Gestaltung mit Feuerstelle und unterschiedlichen Geländermaterialien Ideen und Design
1






