Suche verfeinern:
Budget
Sortieren nach:Heute beliebt
21 – 40 von 107 Fotos
1 von 3
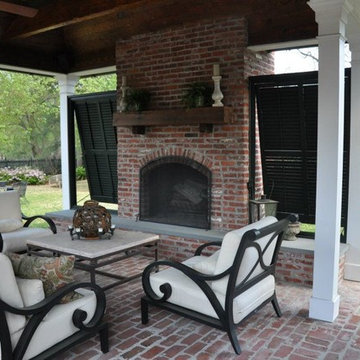
Großer Klassischer Patio hinter dem Haus mit Pflastersteinen, Gazebo und Feuerstelle in New Orleans
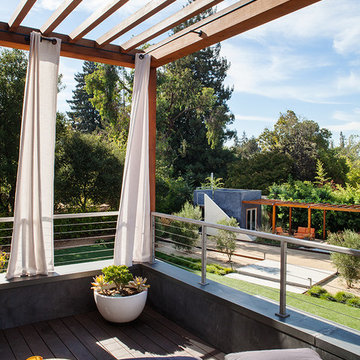
Mittelgroßer Moderner Patio hinter dem Haus mit Dielen und Gazebo in San Francisco
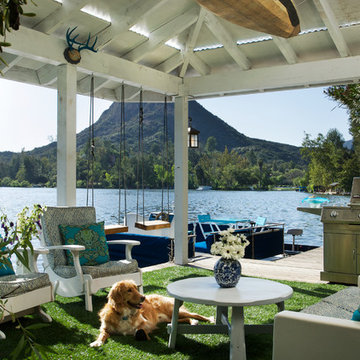
www.mpkelley.com / Michael Kelley Photography, 2012.
Design by Shannon Ggem, ASID, http://www.shannonggem.com/
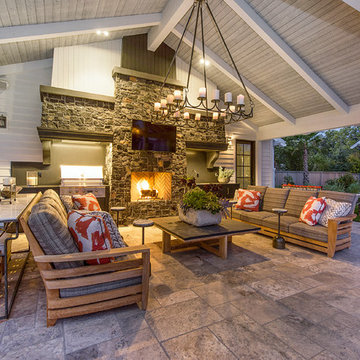
Großer, Gefliester Landhaus Patio hinter dem Haus mit Kamin und Gazebo in San Francisco
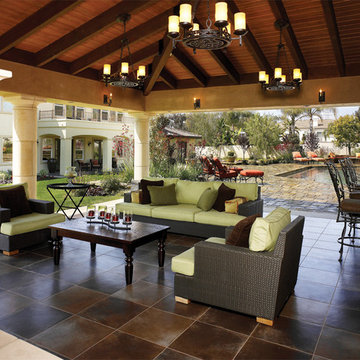
The point was to create an outdoor living space that afforded our clients the same comforts and function as being inside the home.
Mediterraner Patio mit Gazebo in Los Angeles
Mediterraner Patio mit Gazebo in Los Angeles
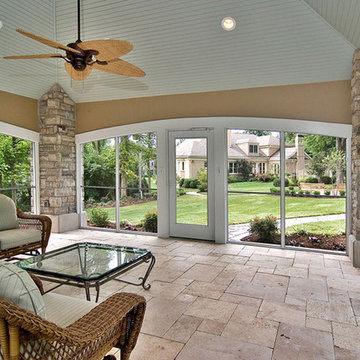
This 22’x20’ pavilion is, essentially, a screen porch turned into an elegant structure sited deep into a verdant backyard. Pavilions are classically an open-air structure, but in this case screens in the expansive openings and door bring in the breeze while keeping pests at bay. It is also the perfect place to spend a rainy spring day!
The pavilion is composed of a 4” thick concrete slab with a flooring of natural stone veneer. Four tumbled stone piers with limestone bases are in each corner, connected by carpentry framing and topped with a vaulted truss ceiling and 40-year roofing shingles. A gutter and downspout system assures the building – and occupants – stay dry.
Inside, there is full electric and a plumbing hookup, which makes this a flexible space. The family takes full advantage of it as a quiet retreat, their home away from home. But many times throughout the year, it easily transforms into a party room, with guests inside and spread out upon the lawn and at various seating areas along the winding path that leads from the home to the pavilion.
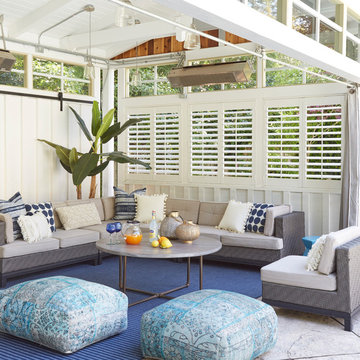
Location: Alamo, CA, USA
When we hear about two interior designers collaborating on a project, we typically think of a massive-scale project like a boutique hotel or some not-to-be-named celebrity’s home. Not so for this project, a sunny poolside cabana in Walnut Creek, California. Former colleagues and friends, Ania Omski-Talwar of Ania Omski-Talwar Interior Design and Heather Lund of Heather Lund Interior Design, teamed up to transform this small space into a majority entertaining spot.
Project featured on Ruemag.com, click here to read more > http://ruemag.com/home-tour-2/rooms-we-love/a-napa-inspired-poolside-cabana-for-parties
Photographed by: Michael Alan Kaskel
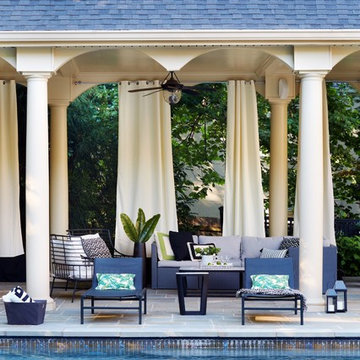
Design by GreyHunt Interiors
Photos by Stacy Goldberd
Gefliester Klassischer Patio hinter dem Haus mit Gazebo in Washington, D.C.
Gefliester Klassischer Patio hinter dem Haus mit Gazebo in Washington, D.C.
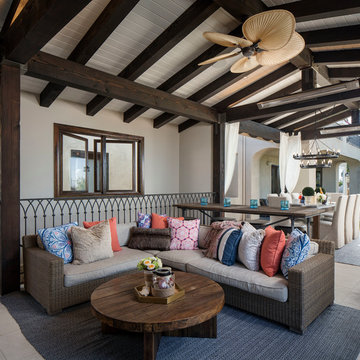
Chipper Hatter
Großer Mediterraner Patio hinter dem Haus mit Betonboden und Gazebo in San Diego
Großer Mediterraner Patio hinter dem Haus mit Betonboden und Gazebo in San Diego
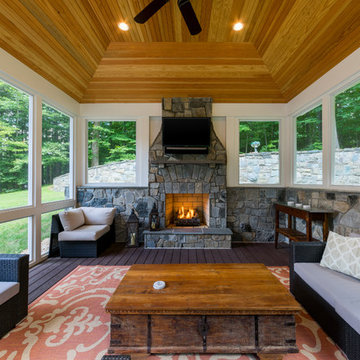
The homeowners had a very large and beautiful meadow-like backyard, surrounded by full grown trees and unfortunately mosquitoes. To minimize mosquito exposure for them and their baby, they needed a screened porch to be able to enjoy meals and relax in the beautiful outdoors. They also wanted a large deck/patio area for outdoor family and friends entertaining. We constructed an amazing detached oasis: an enclosed screened porch structure with all stone masonry fireplace, an integrated composite deck surface, large flagstone patio, and 2 flagstone walkways, which is also outfitted with a TV, gas fireplace, ceiling fan, recessed and accent lighting.
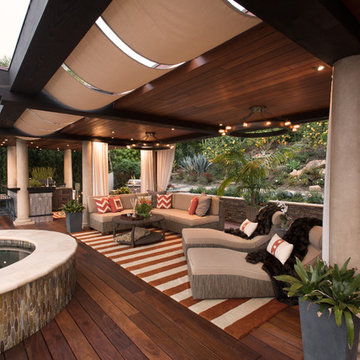
Nestled against the hillside in San Diego California, this outdoor living space provides homeowners the luxury of living in Southern California most coveted Real-estate... LaJolla California. Weather rated wood material called Epee is used on the decking as well as the ceiling. Two custom designed, bronze chandeliers grace the ceilings as a 30' steel beam supports the vast overhang... allowing the maximum view of the LaJolla coast. Beautiful woven outdoor furniture in a neutral color palette sets the perfect base for bold orange throw pillows and accents used throughout. "Mink like" throws help to keep guests warm after the sun sets or after a relaxing dip in the Jacuzzi.
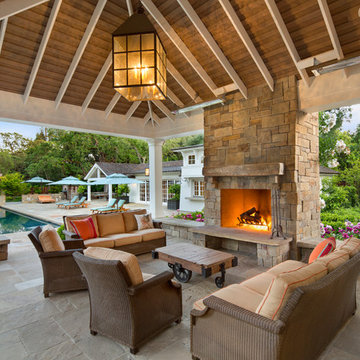
Bernard Andre
Klassischer Patio hinter dem Haus mit Natursteinplatten, Gazebo und Kamin in San Francisco
Klassischer Patio hinter dem Haus mit Natursteinplatten, Gazebo und Kamin in San Francisco
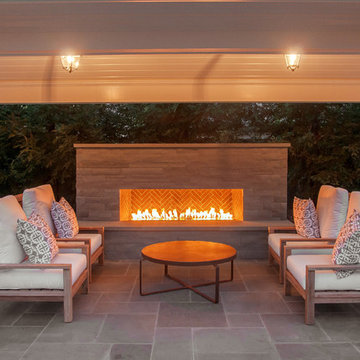
David Harrison
Großer Moderner Patio hinter dem Haus mit Feuerstelle, Natursteinplatten und Gazebo in San Francisco
Großer Moderner Patio hinter dem Haus mit Feuerstelle, Natursteinplatten und Gazebo in San Francisco
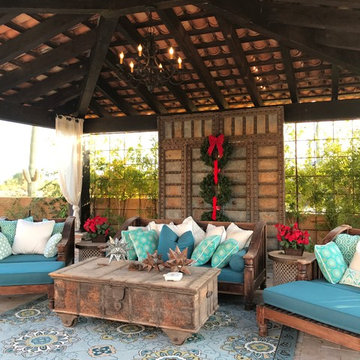
Großer Eklektischer Patio hinter dem Haus mit Pflanzwand, Natursteinplatten und Gazebo in Phoenix
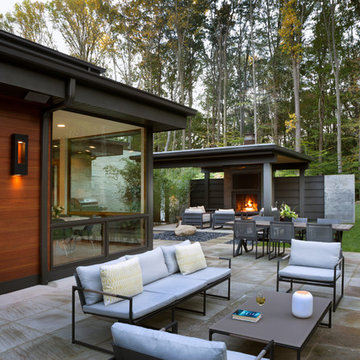
Photo: Scott Pease
Mittelgroßer Moderner Patio hinter dem Haus mit Feuerstelle, Natursteinplatten und Gazebo in Cleveland
Mittelgroßer Moderner Patio hinter dem Haus mit Feuerstelle, Natursteinplatten und Gazebo in Cleveland
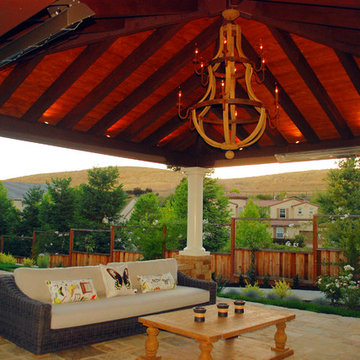
A grand chandelier brings out the elegance of the structure.
Landscape design by Peter Koenig: Peter Koenig Design
Mittelgroßer Mediterraner Patio hinter dem Haus mit Feuerstelle, Natursteinplatten und Gazebo in San Francisco
Mittelgroßer Mediterraner Patio hinter dem Haus mit Feuerstelle, Natursteinplatten und Gazebo in San Francisco
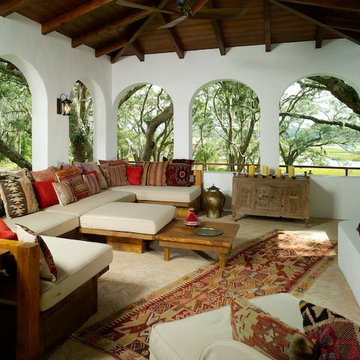
Mittelgroßer, Gefliester Mediterraner Patio hinter dem Haus mit Gazebo in Jacksonville
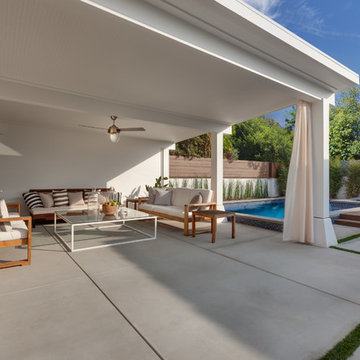
©Teague Hunziker
Mittelgroßer Moderner Patio hinter dem Haus mit Betonplatten und Gazebo in Los Angeles
Mittelgroßer Moderner Patio hinter dem Haus mit Betonplatten und Gazebo in Los Angeles
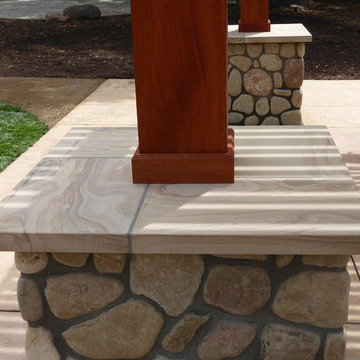
Großes Klassisches Patio mit Gemüsegarten hinter dem Haus mit Stempelbeton und Gazebo in Santa Barbara
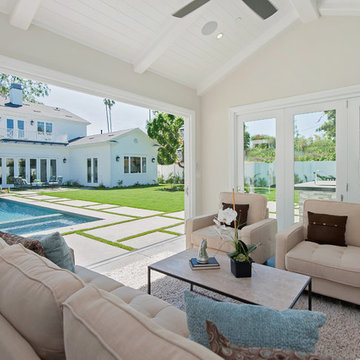
Großer Klassischer Patio hinter dem Haus mit Gartendusche, Betonplatten und Gazebo in Los Angeles
Outdoor-Gestaltung mit Gazebo Ideen und Design
2





