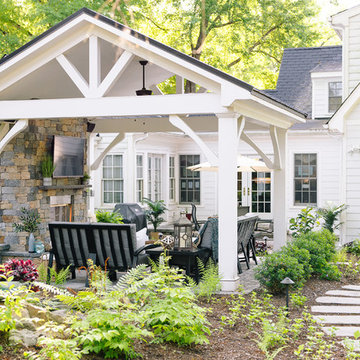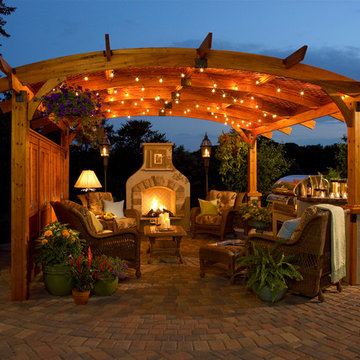Suche verfeinern:
Budget
Sortieren nach:Heute beliebt
1 – 20 von 1.891 Fotos
1 von 3
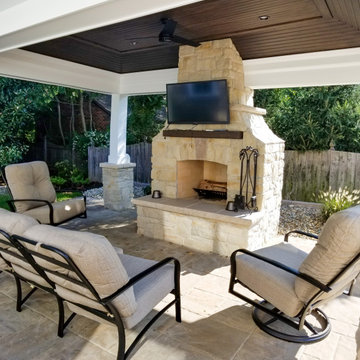
A quaint little outdoor space makes outdoor living convenient and enjoyable. The owners wished for a space in their backyard to entertain friends and escape the weather. This design allows them to entertain guests, keep warm by a fire, and be out of the weather!

This pool and backyard patio area is an entertainer's dream with plenty of conversation areas including a dining area, lounge area, fire pit, bar/outdoor kitchen seating, pool loungers and a covered gazebo with a wall mounted TV. The striking grass and concrete slab walkway design is sure to catch the eyes of all the guests.
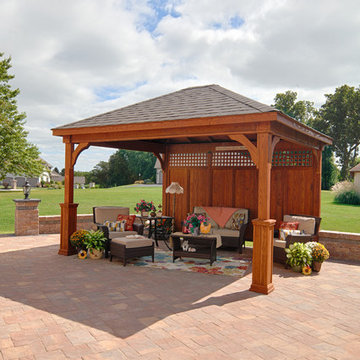
Großer Klassischer Patio hinter dem Haus mit Betonboden und Gazebo in New York

Pavilion at night. At center is a wood-burning fire pit with a custom copper hood. An internal fan in the flue pulls smoke up and out of the pavilion.
Octagonal fire pit and spa are on axis with the home's octagonal dining table up the slope and inside the house.
At right is the bathroom, at left is the outdoor kitchen.
I designed this outdoor living project when at CG&S, and it was beautifully built by their team.
Photo: Paul Finkel 2012
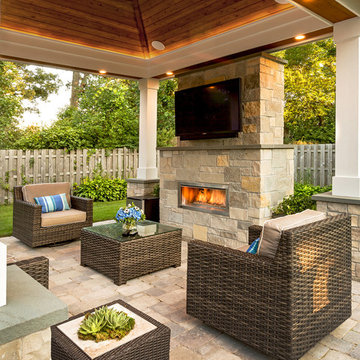
Warm wood tones of the tongue-and-groove vaulted ceiling contrast with the cool and neutral stone surfaces. The height of the vaulted ceiling makes the pavilion feel open and airy, while providing 3-season comfort with both a ceiling fan and an integrated heater installed in a soffit above the sofa.
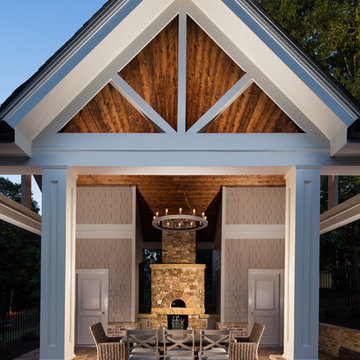
This gorgeous multi-level pool and flag stone patio houses a spa and water slide on the terrace level with stacked stone steps leading down to the pool house which features an open air cabana, outdoor fireplace, custom pizza oven, dining area, bathroom and storage room. The lower level includes a custom fire pit and manicured lawn.
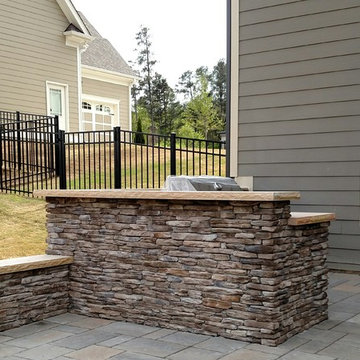
Mittelgroßer Moderner Patio hinter dem Haus mit Outdoor-Küche, Betonboden und Gazebo in Raleigh
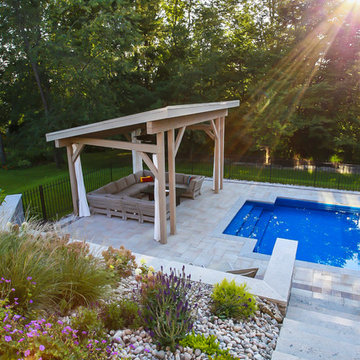
Nat Kay, www.natkay.com
Großer Moderner Patio hinter dem Haus mit Gazebo, Feuerstelle und Betonboden in Toronto
Großer Moderner Patio hinter dem Haus mit Gazebo, Feuerstelle und Betonboden in Toronto
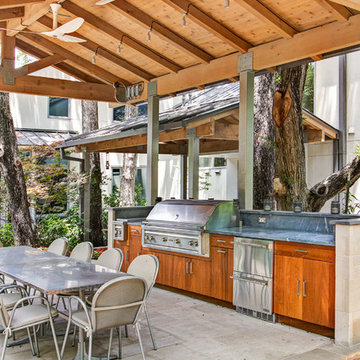
Modern/Contemporary "Crestwood Oasis" cabinets in "Belmont" slab door style, made of Teak wood with natural finish. Lynx appliances and grill.
Mittelgroßer Klassischer Patio hinter dem Haus mit Betonboden, Gazebo und Grillplatz in Dallas
Mittelgroßer Klassischer Patio hinter dem Haus mit Betonboden, Gazebo und Grillplatz in Dallas
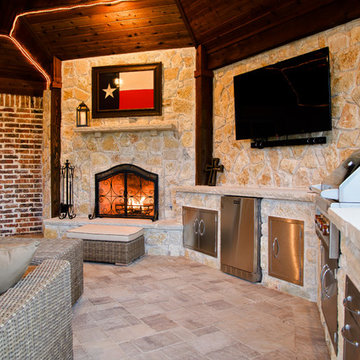
Dallas Outdoor Kitchens, LLC
Mittelgroßer Rustikaler Patio hinter dem Haus mit Outdoor-Küche, Betonboden und Gazebo in Dallas
Mittelgroßer Rustikaler Patio hinter dem Haus mit Outdoor-Küche, Betonboden und Gazebo in Dallas
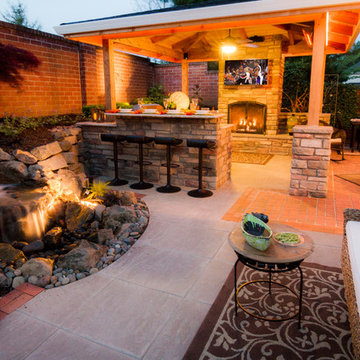
Covered structure with gas fireplace, outdoor tv. outdoor speakers, outdoor kitchen with bar, waterfeature with pondless effect, architectural slabs, brick patio, brick retaining wall, outdoor living space, oudoor dining area, outdoor lighting, granite countertops, outdoor overhead heater, exterior design, breezeway, privacy screening.
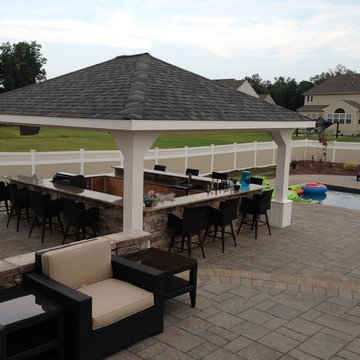
Azek Covered posts 9 3/4 inch thick with White Pine Tongue and Groove Ceiling. Techo - Bloc Blu 60mm Paver Patio and Pool Deck.
Mittelgroßer Klassischer Patio hinter dem Haus mit Betonboden und Gazebo in Philadelphia
Mittelgroßer Klassischer Patio hinter dem Haus mit Betonboden und Gazebo in Philadelphia
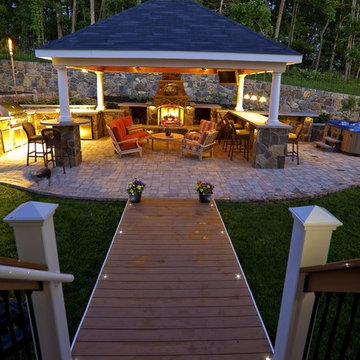
Designed & Built by Holloway Company Inc.
Großer Klassischer Patio hinter dem Haus mit Feuerstelle, Betonboden und Gazebo in Washington, D.C.
Großer Klassischer Patio hinter dem Haus mit Feuerstelle, Betonboden und Gazebo in Washington, D.C.
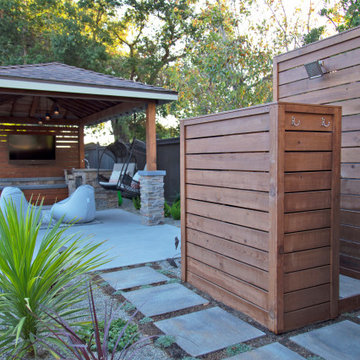
This spacious, multi-level backyard in San Luis Obispo, CA, once completely underutilized and overtaken by weeds, was converted into the ultimate outdoor entertainment space with a custom pool and spa as the centerpiece. A cabana with a built-in storage bench, outdoor TV and wet bar provide a protected place to chill during hot pool days, and a screened outdoor shower nearby is perfect for rinsing off after a dip. A hammock attached to the master deck and the adjacent pool deck are ideal for relaxing and soaking up some rays. The stone veneer-faced water feature wall acts as a backdrop for the pool area, and transitions into a retaining wall dividing the upper and lower levels. An outdoor sectional surrounds a gas fire bowl to create a cozy spot to entertain in the evenings, with string lights overhead for ambiance. A Belgard paver patio connects the lounge area to the outdoor kitchen with a Bull gas grill and cabinetry, polished concrete counter tops, and a wood bar top with seating. The outdoor kitchen is tucked in next to the main deck, one of the only existing elements that remain from the previous space, which now functions as an outdoor dining area overlooking the entire yard. Finishing touches included low-voltage LED landscape lighting, pea gravel mulch, and lush planting areas and outdoor decor.
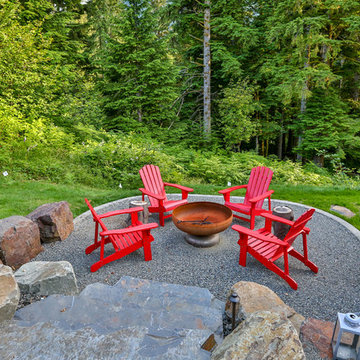
Großer Klassischer Patio hinter dem Haus mit Kamin, Betonboden und Gazebo in Seattle
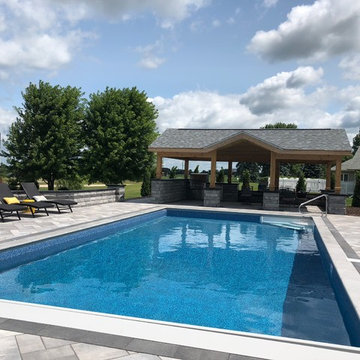
Perfect outdoor living space to entertain family and friends
Großer Moderner Patio hinter dem Haus mit Outdoor-Küche, Betonboden und Gazebo in Sonstige
Großer Moderner Patio hinter dem Haus mit Outdoor-Küche, Betonboden und Gazebo in Sonstige
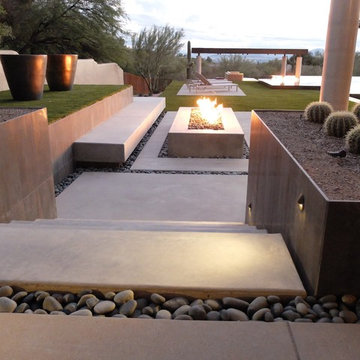
These clients decided to make this home their Catalina Mountain homestead, after living abroad for many years. The prior yard enclosed only a small portion of their available property, and a wall obstructed their city lights view of northern Tucson. We expanded the yard outward to take advantage of the space and to also integrate the topography change into a 360 vanishing edge pool.
The home previously had log columns in keeping with a territorial motif. To bring it up to date, concrete cylindrical columns were put in their place, which allowed us to expand the shaded locations throughout the yard in an updated way, as seen by the new retractable canvas shade structures.
Constructed by Mike Rowland, you can see how well he pulled off the projects precise detailing of Bianchi's Design. Note the cantilevered concrete steps, the slot of fire in the midst of the spa, the stair treads that don't quite touch the adjacent walls, and the columns that float just above the pool water.
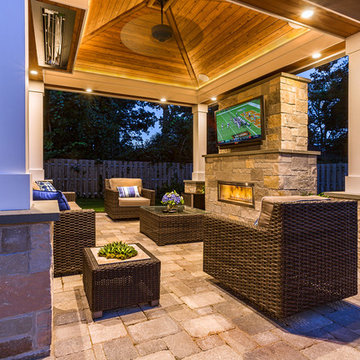
The infra-red heater installed in the pavilion ceiling was purchased by the homeowners after construction had begun. The vaulted ceiling was modified on one side to receive the heating unit, while achieving an inconspicuous installation. The tongue-and-groove ceiling matches the same level of detail typically given to interior rooms.
Outdoor-Gestaltung mit Betonboden und Gazebo Ideen und Design
1






