Outdoor-Gestaltung mit Natursteinplatten und Gazebo Ideen und Design
Suche verfeinern:
Budget
Sortieren nach:Heute beliebt
1 – 20 von 3.054 Fotos
1 von 3
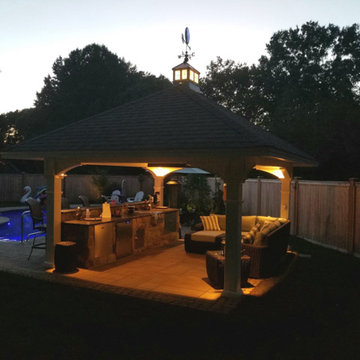
Großer Klassischer Patio hinter dem Haus mit Outdoor-Küche, Gazebo und Natursteinplatten in Philadelphia
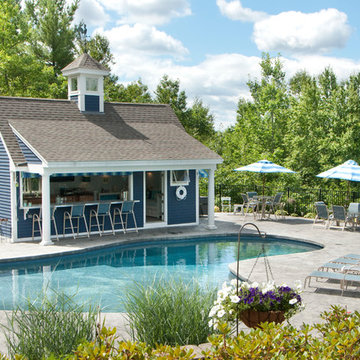
Großer Klassischer Patio hinter dem Haus mit Natursteinplatten und Gazebo in Manchester
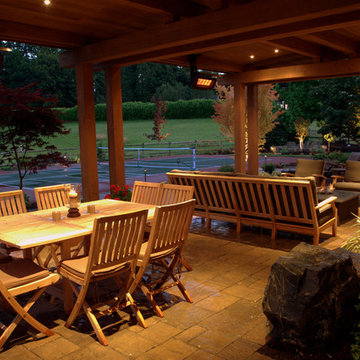
Großer Klassischer Patio hinter dem Haus mit Natursteinplatten, Outdoor-Küche und Gazebo in Seattle
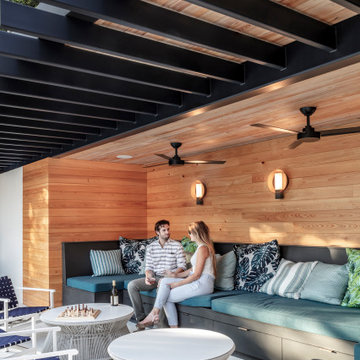
Situated within a one-acre lot in Austin’s Tarry Trail neighborhood, the backyard of this existing 1933- vintage historical house was underutilized. The owners felt that the main drawbacks of the existing backyard were a general disconnection between each outdoor area and a general lack of relationship to the house proper. Therefore, the primary goal of the redesign was a scheme that would promote the use of the outdoor zones, with the pool as a centerpiece.
The first major design move was to frame the pool with a new structure as a backdrop. This cabana is perpendicular to the main house and creates a clear “bookend” to the upper level deck while housing indoor and outdoor activities. Under the cabana’s overhang, an integrated seating space offers a balance of sunlight and shade while an outdoor grill and bar area facilitate the family’s outdoor lifestyle. The only enclosed program exists as a naturally lit perch within the canopy of the trees, providing a serene environment to exercise within the comfort of a climate-controlled space.
A corollary focus was to create sectional variation within the volume of the pool to encourage dynamic use at both ends while relating to the interior program of the home. A shallow beach zone for children to play is located near the family room and the access to the play space in the yard below. At the opposite end of the pool, outside the formal living room, another shallow space is made to be a splash-free sunbathing area perfect for enjoying an adult beverage.
The functional separation set up by the pool creates a subtle and natural division between the energetic family spaces for playing, lounging, and grilling, and the composed, entertaining and dining spaces. The pool also enhances the formal program of the house by acting as a reflecting pool within a composed view from the front entry that draws visitors to an outdoor dining area under a majestic oak tree.
By acting as a connector between the house and the yard, the elongated pool bridges the day-to-day activities within the house and the lush, sprawling backyard. Planter beds and low walls provide loose constraints to organize the overall outdoor living area, while allowing the space to spill out into the yard. Terraces navigate the sectional change in the landscape, offering a passage to the lower yard where children can play on the grass as the parents lounge by the outdoor fireplace.
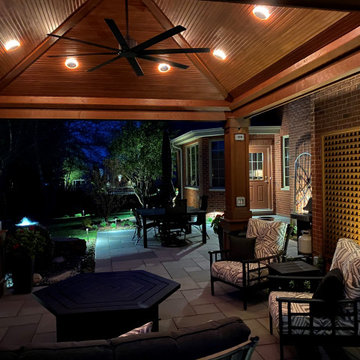
Pavilion with custom trellis on wall. Photo courtesy of Dennis Wadas.
Mittelgroßer Klassischer Patio hinter dem Haus mit Wasserspiel, Natursteinplatten und Gazebo in Chicago
Mittelgroßer Klassischer Patio hinter dem Haus mit Wasserspiel, Natursteinplatten und Gazebo in Chicago
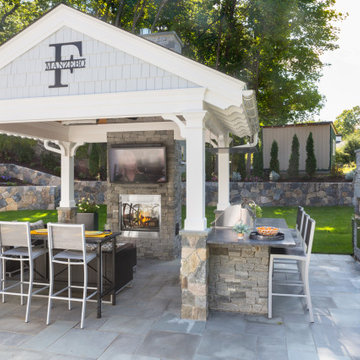
Großer Klassischer Patio hinter dem Haus mit Outdoor-Küche, Natursteinplatten und Gazebo in Boston
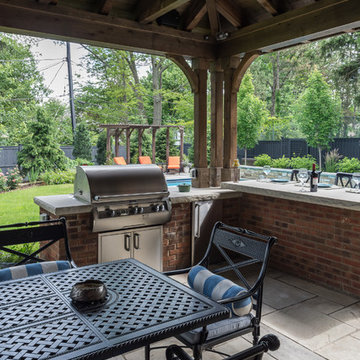
Großer Klassischer Patio hinter dem Haus mit Outdoor-Küche, Natursteinplatten und Gazebo in Cleveland
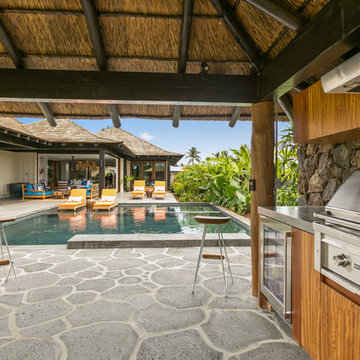
The great room flows onto the large lanai through pocketing glass doors creating a seamless indoor outdoor experience. On the lanai teak daybeds imported from Bali face each other with custom blue covers and throw pillows in blue with coral motifs, the rectangular pool is complete with an aqua lounge, built-in spa, and a swim up bar at the outdoor BBQ. The flooring is a gray ceramic tile, the pool coping is natural puka pavers, The house a combination of traditional plantation style seen in the white board and batten walls, with a modern twist seen in the wood framed glass doors, thick square exposed tails and ebony stained square posts supporting the overhangs.
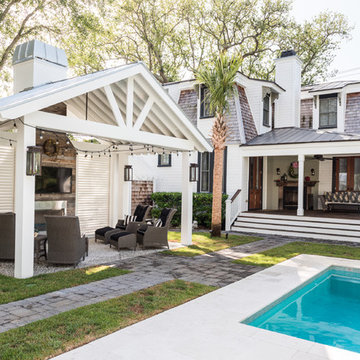
Großer Country Patio hinter dem Haus mit Feuerstelle, Natursteinplatten und Gazebo in Charleston
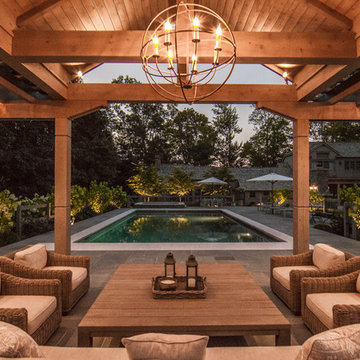
Mittelgroßer Country Patio hinter dem Haus mit Natursteinplatten und Gazebo in New York
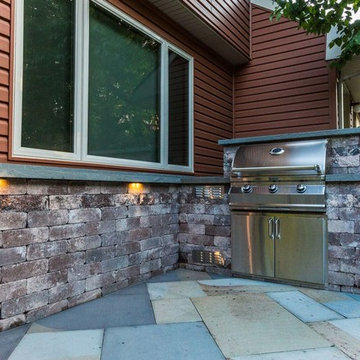
Großer Klassischer Patio hinter dem Haus mit Feuerstelle, Natursteinplatten und Gazebo in Philadelphia
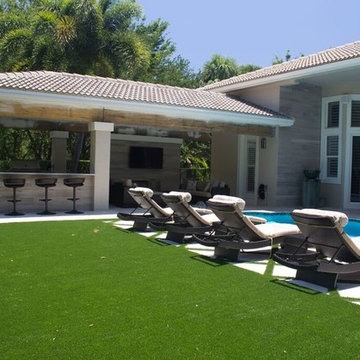
Großer Klassischer Patio hinter dem Haus mit Outdoor-Küche, Natursteinplatten und Gazebo in Miami
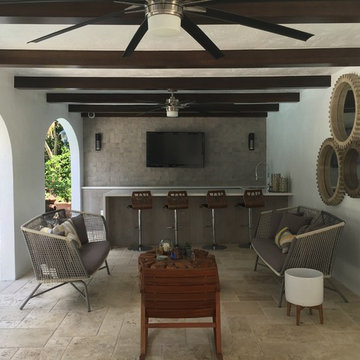
Mittelgroßer Moderner Patio im Innenhof mit Outdoor-Küche, Natursteinplatten und Gazebo in Miami
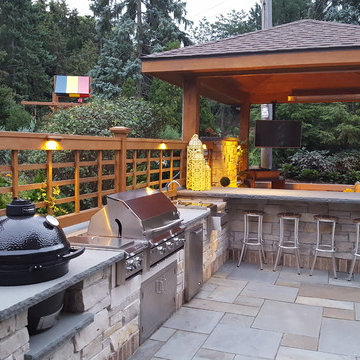
A masonry grill station of Eden veneer with a cut bluestone coping surrounds a ProFire gas grill, side burners, trash and recycling pull out and outdoor faucet and sink. A Kamado Joe Classic Joe was also integrated within the grill station. A bar overlooks the roofed fire pit/entertainment area allowing guests full view of the outdoor television. A bluestone patio echoes the coping of the bar and grill station.

Denice Lachapelle
Mittelgroßer Moderner Patio hinter dem Haus mit Outdoor-Küche, Natursteinplatten und Gazebo in Miami
Mittelgroßer Moderner Patio hinter dem Haus mit Outdoor-Küche, Natursteinplatten und Gazebo in Miami
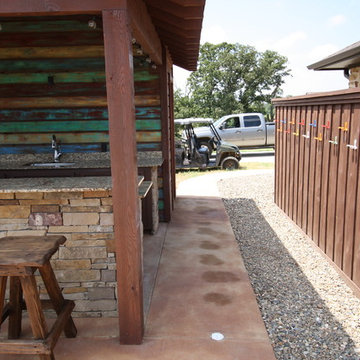
Großer Rustikaler Patio hinter dem Haus mit Outdoor-Küche, Natursteinplatten und Gazebo in New Orleans
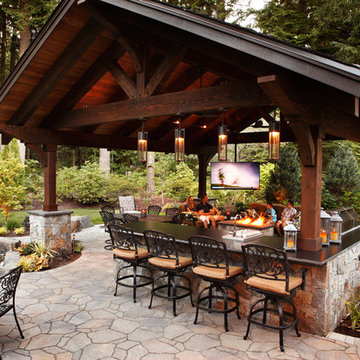
www.Parkscreative.com
Großer Patio hinter dem Haus mit Outdoor-Küche, Natursteinplatten und Gazebo in Seattle
Großer Patio hinter dem Haus mit Outdoor-Küche, Natursteinplatten und Gazebo in Seattle
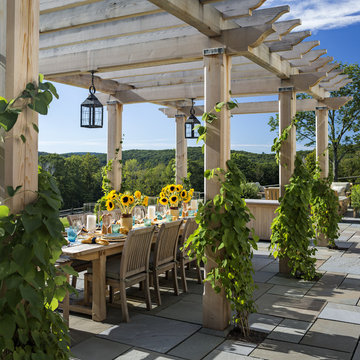
The carved cedar pergola provides a shady spot for outdoor dining.
Robert Benson Photography
Geräumiger Klassischer Patio hinter dem Haus mit Natursteinplatten und Gazebo in New York
Geräumiger Klassischer Patio hinter dem Haus mit Natursteinplatten und Gazebo in New York
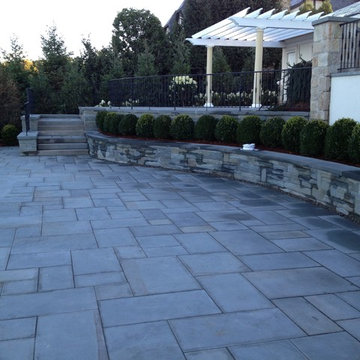
Installed bluestone patio with snapped bluestone seating wall and steps
Großer Moderner Patio hinter dem Haus mit Wasserspiel, Natursteinplatten und Gazebo in New York
Großer Moderner Patio hinter dem Haus mit Wasserspiel, Natursteinplatten und Gazebo in New York
Outdoor-Gestaltung mit Natursteinplatten und Gazebo Ideen und Design
1






