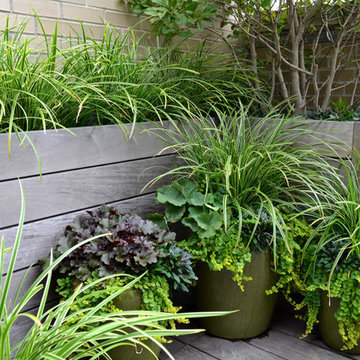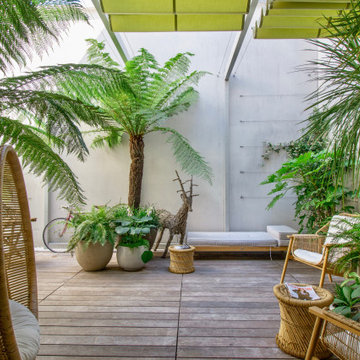Outdoor-Gestaltung mit Pflastersteinen und Dielen Ideen und Design
Suche verfeinern:
Budget
Sortieren nach:Heute beliebt
61 – 80 von 90.569 Fotos
1 von 3
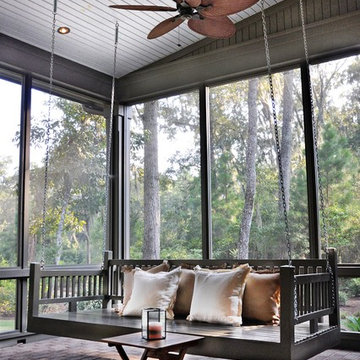
Richard Leo Johnson
Überdachte, Verglaste Klassische Veranda mit Pflastersteinen in Atlanta
Überdachte, Verglaste Klassische Veranda mit Pflastersteinen in Atlanta
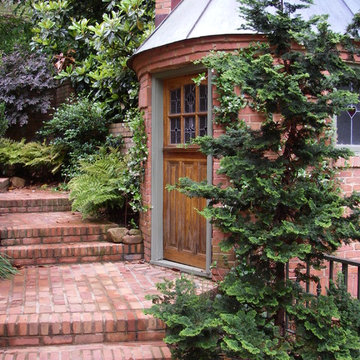
Dwarf Hinoiki cypress accents and softens the view of this play house and garden shed. On this level, the structure is two story structure is a play house. Below is a garden shed, adjacent to the swimming pool that houses tools and pool equipment. I did not design this awesome structure but I sure felt special to be able to design the plants around it, enter it, play and dream! The cypress is Chamaecyparis obtusa 'Gracilis' also known as a slender hinoiki false cypress. It is extremely slow growing eventually reaching a height of 8-15'. Photographer: Danna Cain, Home & Garden Design, Inc.
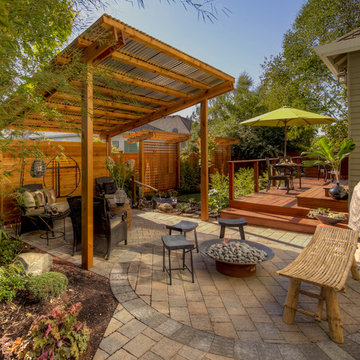
Bamboo water feature, brick patio, fire pit, Japanese garden, Japanese Tea Hut, Japanese water feature, lattice, metal roof, outdoor bench, outdoor dining, fire pit, tree grows up through deck, firepit stools, paver patio, privacy screens, trellis, hardscape patio, Tigerwood Deck, wood beam, wood deck, privacy screens, bubbler water feature, paver walkway
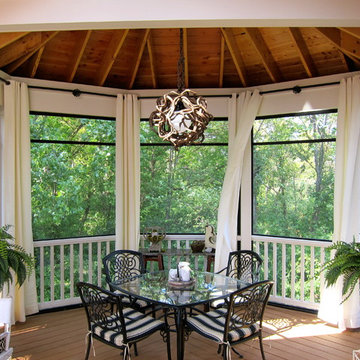
This screened porch was created as a sanctuary, a place to retreat and be enveloped by nature in a calm,
relaxing environment. The monochromatic scheme helps to achieve this quiet mood while the pop
of color comes solely from the surrounding trees. The hits of black help to move your eye around the room and provide a sophisticated feel. Three distinct zones were created to eat, converse
and lounge with the help of area rugs, custom lighting and unique furniture.
Cathy Zaeske
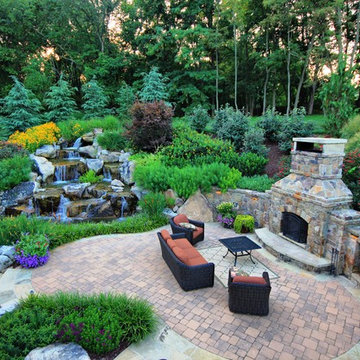
The attached area for wood storage ties into the fireplace and contributes to the sense of enclosure for the patio.
Großer Klassischer Patio hinter dem Haus mit Pflastersteinen und Kamin in Washington, D.C.
Großer Klassischer Patio hinter dem Haus mit Pflastersteinen und Kamin in Washington, D.C.
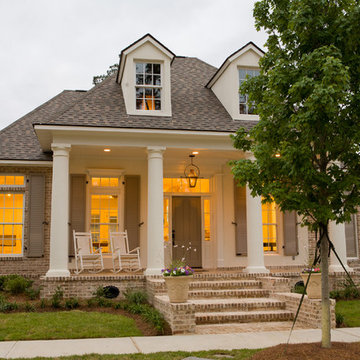
Tuscan Columns & Brick Porch
Großes, Überdachtes Klassisches Veranda im Vorgarten mit Pflastersteinen und Beleuchtung in New Orleans
Großes, Überdachtes Klassisches Veranda im Vorgarten mit Pflastersteinen und Beleuchtung in New Orleans

Pool oasis in Atlanta with large deck. The pool finish is Pebble Sheen by Pebble Tec, the dimensions are 8' wide x 50' long. The deck is Dasso XTR bamboo decking.
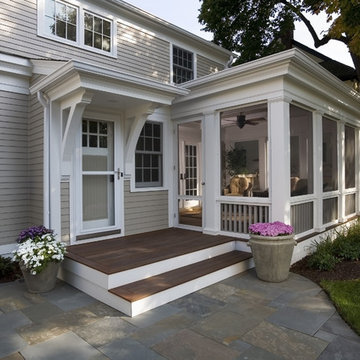
This home was completely renovated, including an addition. It was transformed from a Colonial style to Greek Revival, which was more fitting for the neighborhood. The screened porch was added as a part of the renovation, with Greek Revival style pillars separating the screens, and durable ipe decking for a floor.
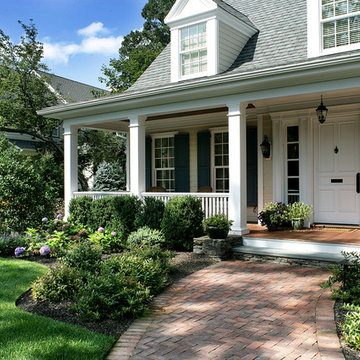
Front foundation plantings surround this classic herring bone pattern brick entry path.
Photo by:Peter Rymwid
Überdachtes Klassisches Veranda im Vorgarten mit Dielen in New York
Überdachtes Klassisches Veranda im Vorgarten mit Dielen in New York
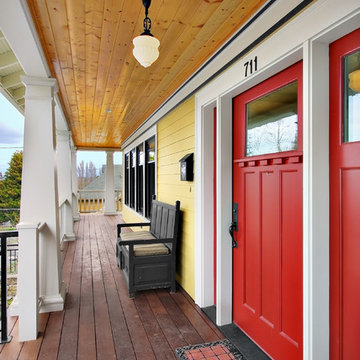
Looking along front porch at new residence.
Überdachte Rustikale Veranda mit Dielen in Seattle
Überdachte Rustikale Veranda mit Dielen in Seattle
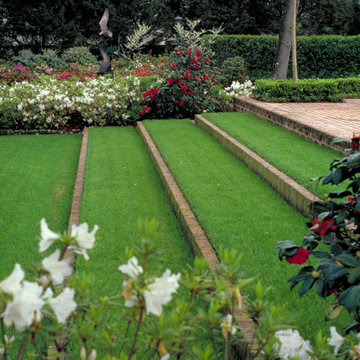
Großer Klassischer Garten hinter dem Haus mit Pflastersteinen und Rasenkanten in Houston
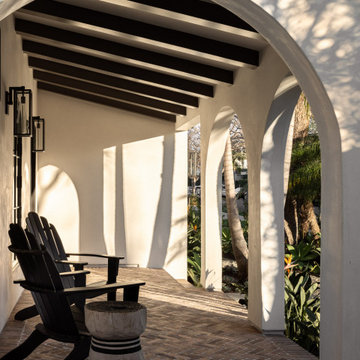
This private porch is the perfect place to enjoy a cup of tea as the sun goes down.
Mittelgroßes, Überdachtes Mediterranes Veranda im Vorgarten mit Säulen und Pflastersteinen in Los Angeles
Mittelgroßes, Überdachtes Mediterranes Veranda im Vorgarten mit Säulen und Pflastersteinen in Los Angeles
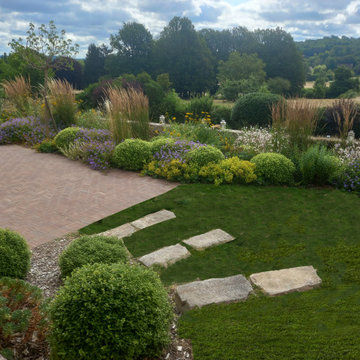
Création de 3 niveaux de terrasses suivant la pente naturelle du terrain. Dominant le vallée le massif se fait écho du paysage.
Landhaus Garten mit Blumenbeet, direkter Sonneneinstrahlung und Pflastersteinen
Landhaus Garten mit Blumenbeet, direkter Sonneneinstrahlung und Pflastersteinen
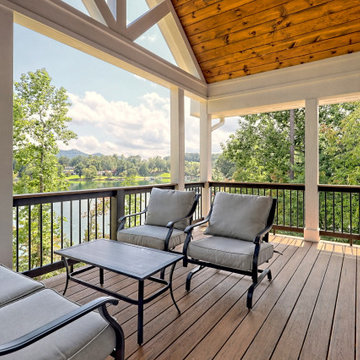
porch
Große, Überdachte Rustikale Veranda hinter dem Haus mit Dielen und Mix-Geländer in Atlanta
Große, Überdachte Rustikale Veranda hinter dem Haus mit Dielen und Mix-Geländer in Atlanta

Pool Oasis
Großer Mediterraner Pool hinter dem Haus in rechteckiger Form mit Pflastersteinen in Los Angeles
Großer Mediterraner Pool hinter dem Haus in rechteckiger Form mit Pflastersteinen in Los Angeles
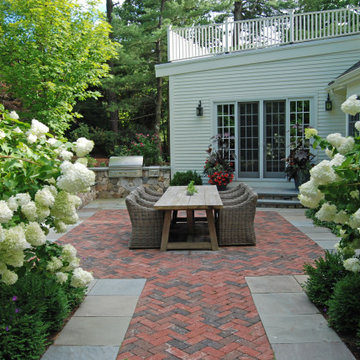
The back patio of herringbone brick with bluestone border, surrounded by boxwood and Hydrangea paniculata.
Großer, Halbschattiger Klassischer Garten hinter dem Haus mit Pflastersteinen in Boston
Großer, Halbschattiger Klassischer Garten hinter dem Haus mit Pflastersteinen in Boston
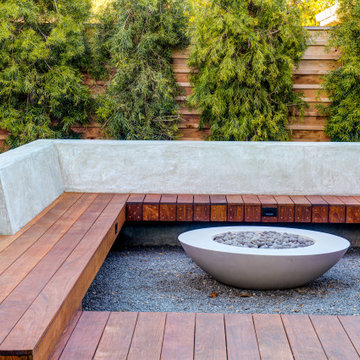
Modern landscape with custom IPE deck and in ground spa, drought resistant planting, outdoor lighting
Großer Retro Garten im Sommer, hinter dem Haus mit Hochbeet, direkter Sonneneinstrahlung, Dielen und Holzzaun in San Francisco
Großer Retro Garten im Sommer, hinter dem Haus mit Hochbeet, direkter Sonneneinstrahlung, Dielen und Holzzaun in San Francisco
Outdoor-Gestaltung mit Pflastersteinen und Dielen Ideen und Design
4






