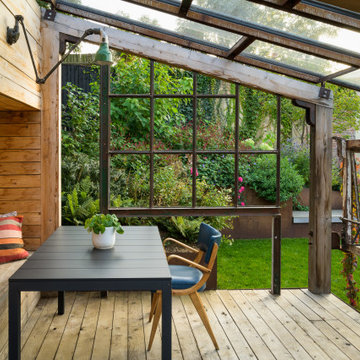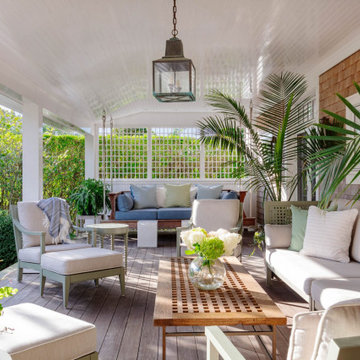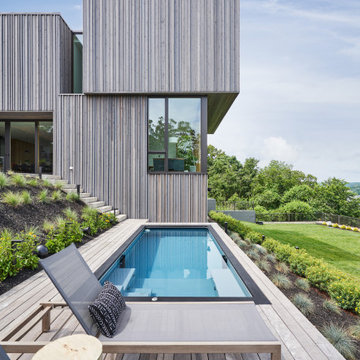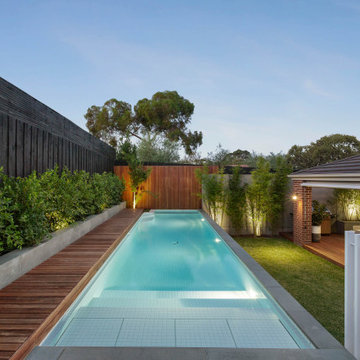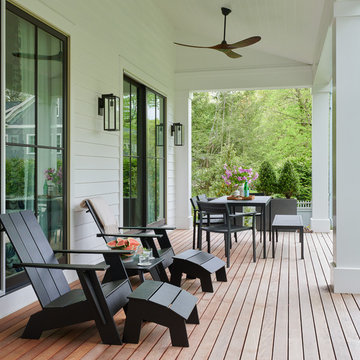Suche verfeinern:
Budget
Sortieren nach:Heute beliebt
1 – 20 von 44.574 Fotos
1 von 2

This family’s second home was designed to reflect their love of the beach and easy weekend living. Low maintenance materials were used so their time here could be focused on fun and not on worrying about or caring for high maintenance elements.
Copyright 2012 Milwaukee Magazine/Photos by Adam Ryan Morris at Morris Creative, LLC.
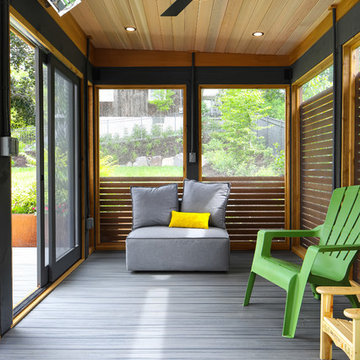
This modern home, near Cedar Lake, built in 1900, was originally a corner store. A massive conversion transformed the home into a spacious, multi-level residence in the 1990’s.
However, the home’s lot was unusually steep and overgrown with vegetation. In addition, there were concerns about soil erosion and water intrusion to the house. The homeowners wanted to resolve these issues and create a much more useable outdoor area for family and pets.
Castle, in conjunction with Field Outdoor Spaces, designed and built a large deck area in the back yard of the home, which includes a detached screen porch and a bar & grill area under a cedar pergola.
The previous, small deck was demolished and the sliding door replaced with a window. A new glass sliding door was inserted along a perpendicular wall to connect the home’s interior kitchen to the backyard oasis.
The screen house doors are made from six custom screen panels, attached to a top mount, soft-close track. Inside the screen porch, a patio heater allows the family to enjoy this space much of the year.
Concrete was the material chosen for the outdoor countertops, to ensure it lasts several years in Minnesota’s always-changing climate.
Trex decking was used throughout, along with red cedar porch, pergola and privacy lattice detailing.
The front entry of the home was also updated to include a large, open porch with access to the newly landscaped yard. Cable railings from Loftus Iron add to the contemporary style of the home, including a gate feature at the top of the front steps to contain the family pets when they’re let out into the yard.
Tour this project in person, September 28 – 29, during the 2019 Castle Home Tour!
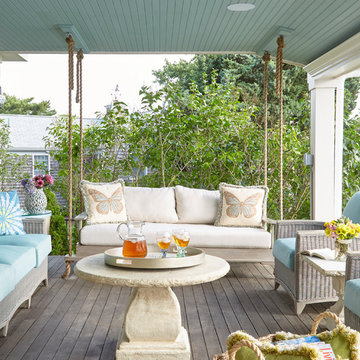
Kristada
Mittelgroße, Überdachte Maritime Veranda hinter dem Haus mit Dielen in Boston
Mittelgroße, Überdachte Maritime Veranda hinter dem Haus mit Dielen in Boston

styled and photographed by Gridley + Graves Photographers
Mittelgroßes, Verglastes, Überdachtes Landhaus Veranda im Vorgarten mit Dielen in Philadelphia
Mittelgroßes, Verglastes, Überdachtes Landhaus Veranda im Vorgarten mit Dielen in Philadelphia

Große, Verglaste, Überdachte Maritime Veranda hinter dem Haus mit Dielen und Holzgeländer in Sonstige

Photos by Spacecrafting
Überdachte Klassische Veranda hinter dem Haus mit Dielen und Beleuchtung in Minneapolis
Überdachte Klassische Veranda hinter dem Haus mit Dielen und Beleuchtung in Minneapolis

Screened porch is 14'x20'. photos by Ryann Ford
Überdachte, Verglaste Klassische Veranda mit Dielen in Austin
Überdachte, Verglaste Klassische Veranda mit Dielen in Austin

Pool oasis in Atlanta with large deck. The pool finish is Pebble Sheen by Pebble Tec, the dimensions are 8' wide x 50' long. The deck is Dasso XTR bamboo decking.
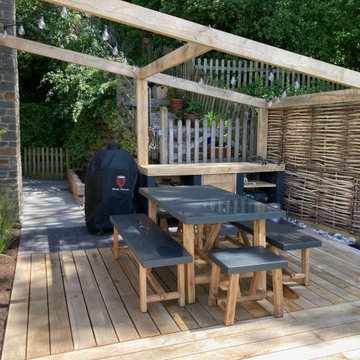
Bespoke oak pergola, hazel hurdle screen sitting on oak deck. Outdoor kitchen to the rear of the space
Mittelgroßer Country Garten hinter dem Haus, im Sommer mit Pergola, direkter Sonneneinstrahlung, Dielen und Holzzaun in Sonstige
Mittelgroßer Country Garten hinter dem Haus, im Sommer mit Pergola, direkter Sonneneinstrahlung, Dielen und Holzzaun in Sonstige

Screen porch off of the dining room
Überdachte, Verglaste Maritime Veranda neben dem Haus mit Dielen in Manchester
Überdachte, Verglaste Maritime Veranda neben dem Haus mit Dielen in Manchester

The inviting new porch addition features a stunning angled vault ceiling and walls of oversize windows that frame the picture-perfect backyard views. The porch is infused with light thanks to the statement light fixture and bright-white wooden beams that reflect the natural light.
Photos by Spacecrafting Photography
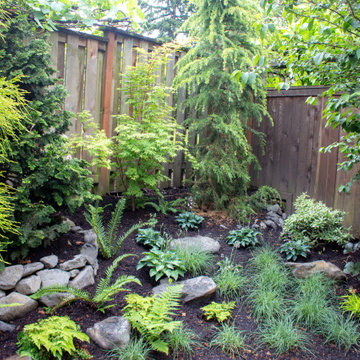
This compact, urban backyard was in desperate need of privacy. We created a series of outdoor rooms, privacy screens, and lush plantings all with an Asian-inspired design sense. Elements include a covered outdoor lounge room, sun decks, rock gardens, shade garden, evergreen plant screens, and raised boardwalk to connect the various outdoor spaces. The finished space feels like a true backyard oasis.
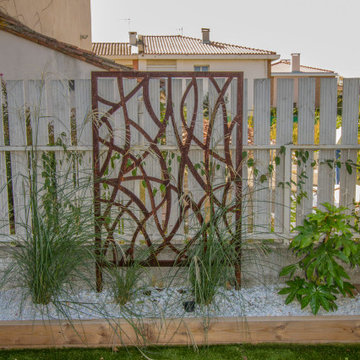
Mise en place de panneaux découpé au laser
Mise en place d'un gazon synthétique pour permettre le stationnement de la voiture
Ecran oxydé
Mittelgroßer, Halbschattiger Moderner Vorgarten im Sommer mit Sichtschutz und Dielen in Toulouse
Mittelgroßer, Halbschattiger Moderner Vorgarten im Sommer mit Sichtschutz und Dielen in Toulouse
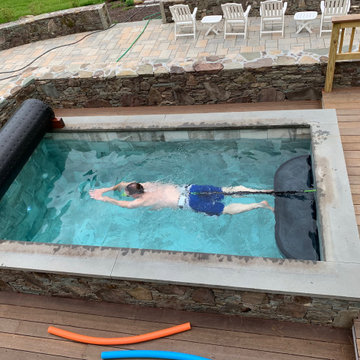
Soake Pool in a private backyard setting. Interesting and beautiful mix of materials and texture was used on wood deck and stone surround. Customer can swim in place with Swim Tether system.

Halbschattiger, Mittelgroßer Moderner Vorgarten im Sommer mit Dielen und Holzzaun in San Francisco
Outdoor-Gestaltung mit Dielen Ideen und Design
1






