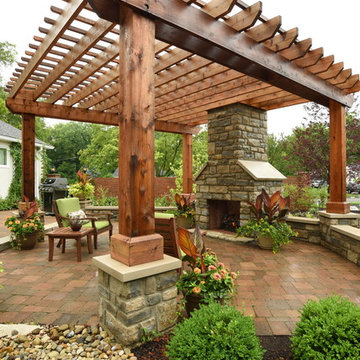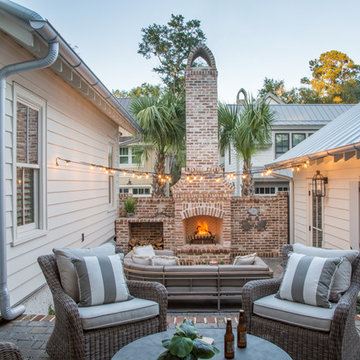Outdoor-Gestaltung mit Pflastersteinen und Flusssteinen Ideen und Design
Suche verfeinern:
Budget
Sortieren nach:Heute beliebt
1 – 20 von 48.102 Fotos
1 von 3
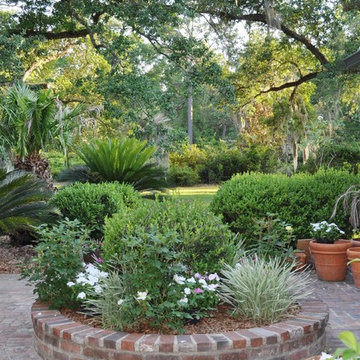
Geometrischer Country Gartenweg hinter dem Haus mit Pflastersteinen in New Orleans
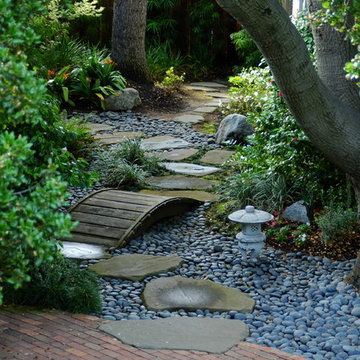
Schattiger Klassischer Garten hinter dem Haus mit Wasserspiel und Flusssteinen in San Francisco

This propery is situated on the south side of Centre Island at the edge of an oak and ash woodlands. orignally, it was three properties having one house and various out buildings. topographically, it more or less continually sloped to the water. Our task was to creat a series of terraces that were to house various functions such as the main house and forecourt, cottage, boat house and utility barns.
The immediate landscape around the main house was largely masonry terraces and flower gardens. The outer landscape was comprised of heavily planted trails and intimate open spaces for the client to preamble through. As the site was largely an oak and ash woods infested with Norway maple and japanese honey suckle we essentially started with tall trees and open ground. Our planting intent was to introduce a variety of understory tree and a heavy shrub and herbaceous layer with an emphisis on planting native material. As a result the feel of the property is one of graciousness with a challenge to explore.
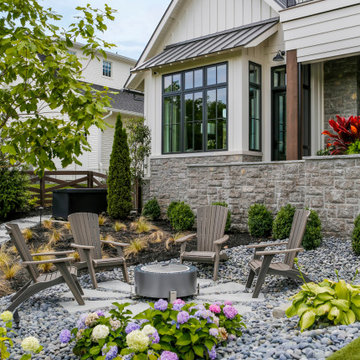
Großer Garten im Frühling, hinter dem Haus mit Feuerstelle, direkter Sonneneinstrahlung, Flusssteinen und Holzzaun in Nashville
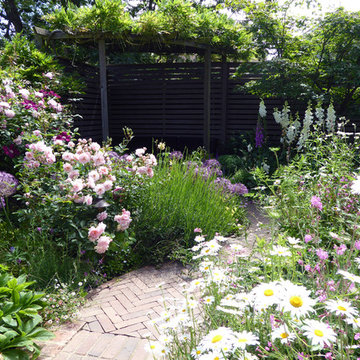
Amanda Shipman
Kleiner Landhausstil Gartenweg im Sommer, hinter dem Haus mit direkter Sonneneinstrahlung und Pflastersteinen in Hertfordshire
Kleiner Landhausstil Gartenweg im Sommer, hinter dem Haus mit direkter Sonneneinstrahlung und Pflastersteinen in Hertfordshire

Mr. and Mrs. Eades, the owners of this Chicago home, were inspired to build a Kalamazoo outdoor kitchen because of their love of cooking. “The grill became the center point for doing our outdoor kitchen,” Mr. Eades noted. After working long days, Mr. Eades and his wife, prefer to experiment with new recipes in the comfort of their own home. The Hybrid Fire Grill is the focal point of this compact outdoor kitchen. Weather-tight cabinetry was built into the masonry for storage, and an Artisan Fire Pizza Oven sits atop the countertop and allows the Eades’ to cook restaurant quality Neapolitan style pizzas in their own backyard.

Tuscan Columns & Brick Porch
Überdachtes, Großes Klassisches Veranda im Vorgarten mit Pflastersteinen und Beleuchtung in New Orleans
Überdachtes, Großes Klassisches Veranda im Vorgarten mit Pflastersteinen und Beleuchtung in New Orleans
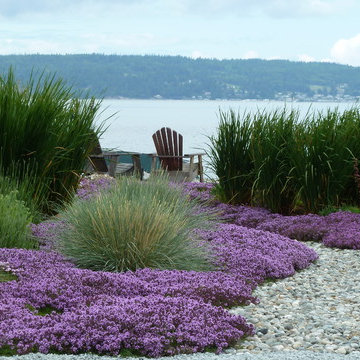
From the street, a round rock pathway leads to a small seating area next to the water with a small fire pit. Low maintenance, drought resistant and salt tolerant plantings were used in mass and clumps. This garden has become the focus of the neighborhood with many visitors stopping and enjoying what has become a neighborhood landmark. Located on the shores of Puget Sound in Washington State. Photo by R. Scott Lankford

Walpole Garden, Chiswick
Photography by Caroline Mardon - www.carolinemardon.com
Kleiner Klassischer Patio mit Pflastersteinen in London
Kleiner Klassischer Patio mit Pflastersteinen in London

The landscape of this home honors the formality of Spanish Colonial / Santa Barbara Style early homes in the Arcadia neighborhood of Phoenix. By re-grading the lot and allowing for terraced opportunities, we featured a variety of hardscape stone, brick, and decorative tiles that reinforce the eclectic Spanish Colonial feel. Cantera and La Negra volcanic stone, brick, natural field stone, and handcrafted Spanish decorative tiles are used to establish interest throughout the property.
A front courtyard patio includes a hand painted tile fountain and sitting area near the outdoor fire place. This patio features formal Boxwood hedges, Hibiscus, and a rose garden set in pea gravel.
The living room of the home opens to an outdoor living area which is raised three feet above the pool. This allowed for opportunity to feature handcrafted Spanish tiles and raised planters. The side courtyard, with stepping stones and Dichondra grass, surrounds a focal Crape Myrtle tree.
One focal point of the back patio is a 24-foot hand-hammered wrought iron trellis, anchored with a stone wall water feature. We added a pizza oven and barbecue, bistro lights, and hanging flower baskets to complete the intimate outdoor dining space.
Project Details:
Landscape Architect: Greey|Pickett
Architect: Higgins Architects
Landscape Contractor: Premier Environments
Metal Arbor: Porter Barn Wood
Photography: Scott Sandler

The loveseat and pergola provide a shady resting spot behind the garage in this city garden.
Kleine Pergola hinter dem Haus mit Kübelpflanzen und Pflastersteinen in Chicago
Kleine Pergola hinter dem Haus mit Kübelpflanzen und Pflastersteinen in Chicago

This fountain is a great addition to a front yard entry. Clean and simple with a subtle water noise for visual and auditory interest. The fountain is surrounded by boxwood hedges, Mexican Beach cobble, and white precast concrete.

Mittelgroßer Moderner Patio hinter dem Haus mit Outdoor-Küche und Pflastersteinen in Jacksonville
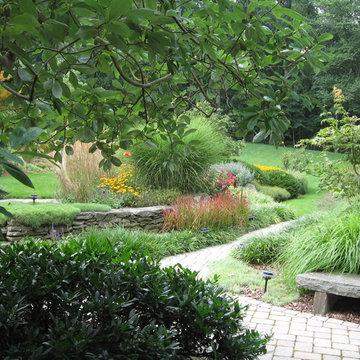
Großer, Geometrischer Klassischer Garten im Sommer, hinter dem Haus mit direkter Sonneneinstrahlung und Pflastersteinen in Philadelphia
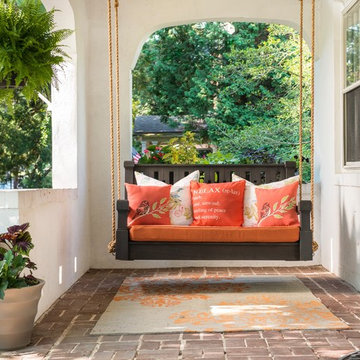
Mittelgroßes, Überdachtes Mediterranes Veranda im Vorgarten mit Kübelpflanzen und Pflastersteinen in Sonstige

Halbschattiger, Mittelgroßer Mediterraner Garten neben dem Haus mit Pflastersteinen und Wüstengarten in Phoenix
Outdoor-Gestaltung mit Pflastersteinen und Flusssteinen Ideen und Design
1







