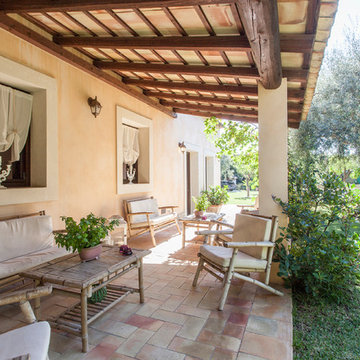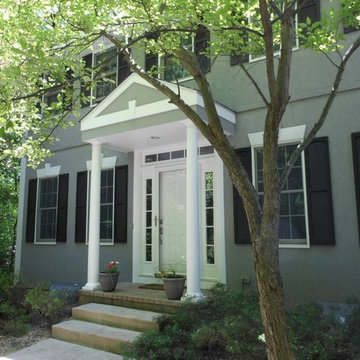Outdoor-Gestaltung mit Pflastersteinen und Markisen Ideen und Design
Suche verfeinern:
Budget
Sortieren nach:Heute beliebt
1 – 20 von 431 Fotos
1 von 3
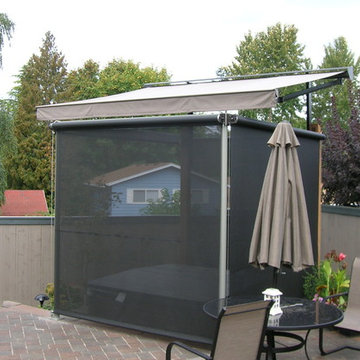
Pike Awning
Mittelgroßer Klassischer Patio hinter dem Haus mit Pflastersteinen und Markisen in Portland
Mittelgroßer Klassischer Patio hinter dem Haus mit Pflastersteinen und Markisen in Portland
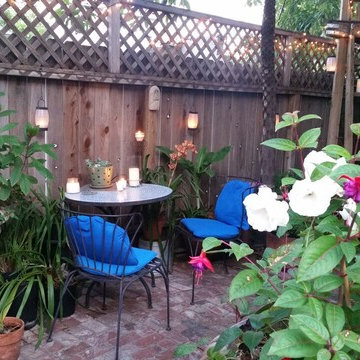
Mittelgroßer Klassischer Patio hinter dem Haus mit Kübelpflanzen, Pflastersteinen und Markisen in Los Angeles
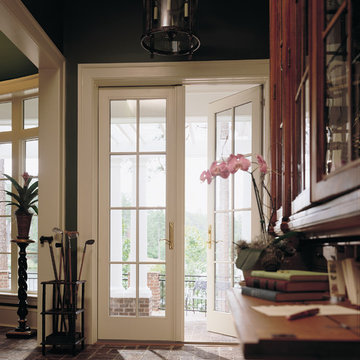
Visit Our Showroom
8000 Locust Mill St.
Ellicott City, MD 21043
Andersen 400 Series Frenchwood® Outswing Patio Door with Colonial Grilles
Mittelgroßer Stilmix Vorgarten mit Pflastersteinen und Markisen in Baltimore
Mittelgroßer Stilmix Vorgarten mit Pflastersteinen und Markisen in Baltimore
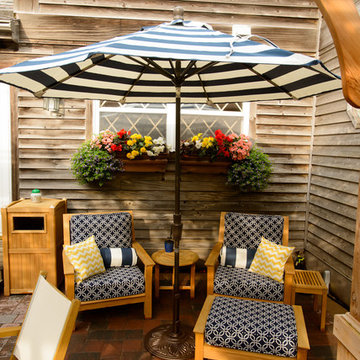
Shawn Fagan
Kleiner Klassischer Patio hinter dem Haus mit Kübelpflanzen, Pflastersteinen und Markisen in Sonstige
Kleiner Klassischer Patio hinter dem Haus mit Kübelpflanzen, Pflastersteinen und Markisen in Sonstige

Modernes Veranda im Vorgarten mit Säulen, Pflastersteinen und Markisen in Kolumbus
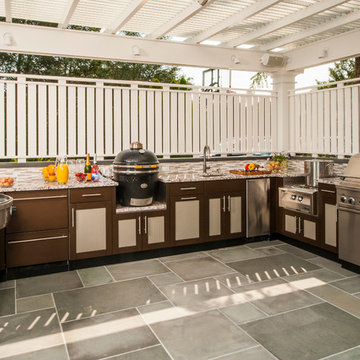
Großer Moderner Patio hinter dem Haus mit Outdoor-Küche, Pflastersteinen und Markisen in New York
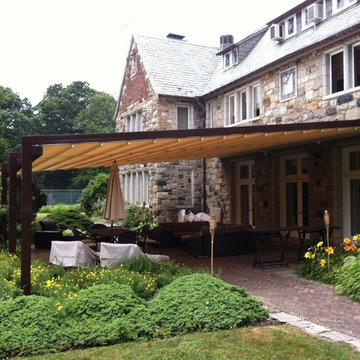
The client requested a large (31 feet wide by 29-1/2 feet projection) three-span retractable waterproof patio cover system to provide rain, heat, sun, glare and UV protection. This would allow them to sit outside and enjoy their garden throughout the year, extending their outdoor entertainment space. For functionality they requested that water drain from the rear of the system into the front beam and down inside the two end posts, exiting at the bottom from a small hole and draining into the flower beds.
The entire system used one continuous piece of fabric and one motor. The uprights and purlins meet together at a smooth L-shaped angle, flush at the top and without an overhang for a nearly perfectly smooth profile. The system frame and guides are made entirely of aluminum which is powder coated using the Qualicoat® powder coating process. The stainless steel components used were Inox (470LI and 316) which have an extremely high corrosion resistance. The cover has a Beaufort wind load rating Scale 9 (up to 54 mph) with the fabric fully extended and in use. A hood with end caps was also used to prevent rain water and snow from collecting in the folds of fabric when not in use. A running profile from end to end in the rear of the unit was used to attach the Somfy RTS motor which is installed inside a motor safety box. The client chose to control the system with an interior wall switch and a remote control. Concrete footers were installed in the grassy area in front of the unit for mounting the four posts. To allow for a flat vertical mounting surface ledger board using pressure-treated wood was mounted the full 31-foot width, as the client’s house was older and made of uneven stone.
The client is very satisfied with the results. The retractable patio cover now makes it possible for the client to use a very large area in the rear of her house throughout the year.
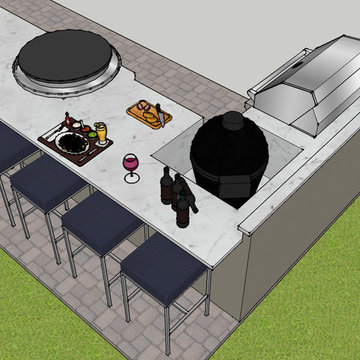
Ambient Elements creates conscious designs for innovative spaces by combining superior craftsmanship, advanced engineering and unique concepts while providing the ultimate wellness experience. We design and build outdoor kitchens, saunas, infrared saunas, steam rooms, hammams, cryo chambers, salt rooms, snow rooms and many other hyperthermic conditioning modalities.
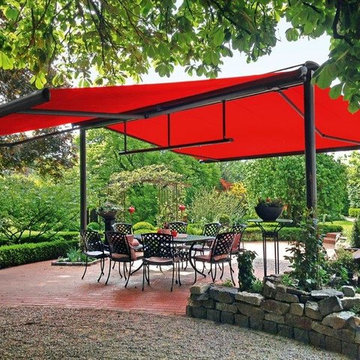
Mittelgroßer Moderner Patio hinter dem Haus mit Pflastersteinen und Markisen in Sonstige
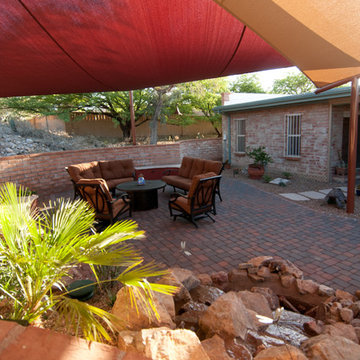
This was a unique remodel project of a crowded backyard. The customers requested shade, screening from the uphill neighbors and a usable entertaining space all while working to integrate a suitable habitat for their desert tortoises. Unique elements include extensive shade sails, a waterfall with integrated tortoise beach, tortoise caves, tortoise friendly plantings, and a complete integrated landscape sound system.
Roni Ziemba, www.ziembaphoto.com
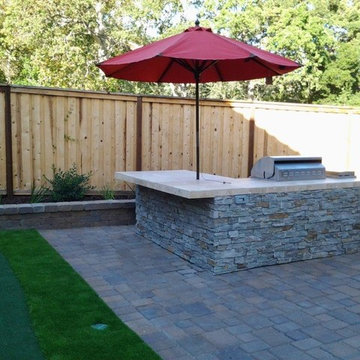
Mittelgroßer Moderner Patio hinter dem Haus mit Outdoor-Küche, Pflastersteinen und Markisen in San Francisco
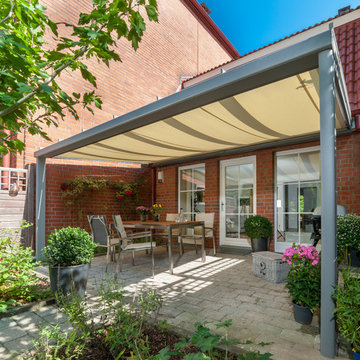
Verglaste Terrassenüberdachung mit Abschattung von JoKa
Klassischer Patio hinter dem Haus mit Kübelpflanzen, Pflastersteinen und Markisen in Hamburg
Klassischer Patio hinter dem Haus mit Kübelpflanzen, Pflastersteinen und Markisen in Hamburg
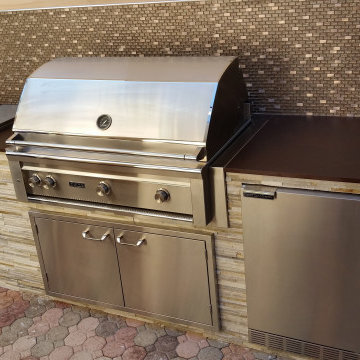
Custom Luxury Outdoor Kitchen Lynx Pro 36 L36TR, Lynx Sedona Fridge, Lynx Pro Sink and Faucet, custom Dekton Counter Top and Italian Stone Facade and tile backsplash. Flooring paver and overhead retractable awning.
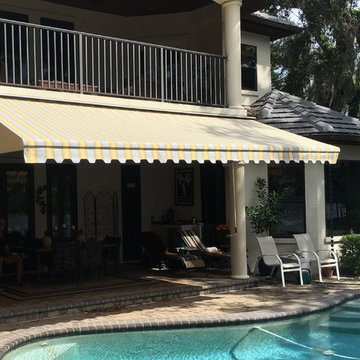
Mittelgroßer Mediterraner Patio hinter dem Haus mit Pflastersteinen und Markisen in Jacksonville
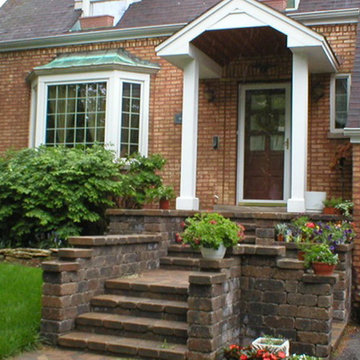
Kleines Klassisches Veranda im Vorgarten mit Pflastersteinen und Markisen in Chicago
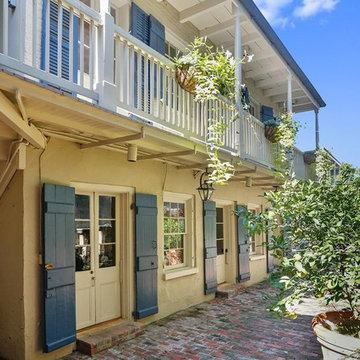
Day dreaming of warmer weather & relaxing by a pool. Tour this historic Creole cottage on Curbed New Orleans to escape the cold! http://ow.ly/4TC530mWWYp
Featured Lanterns: http://ow.ly/pcAu30mWWSO | http://ow.ly/SfPH30mWWVc | http://ow.ly/hp6f30mWWWJ
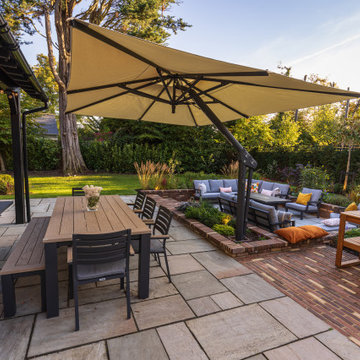
A new sunken seating area forms a feature in this family garden, with space for entertaining around a fire table. It's surrounded by lush colourful planting and swaying grasses, to create a sense of escape. Pleached evergreen trees form a stylish addition to the boundary planting, adding rhythm and screening above the fence.
Carefully selected warm coloured clay pavers form extensions to the terrace, the steps and wall cladding and copings.
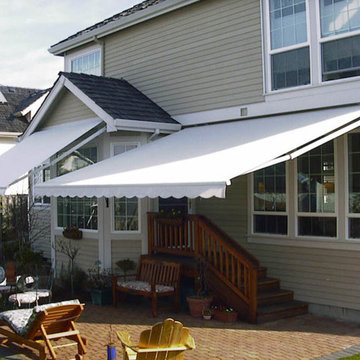
Kleiner Klassischer Patio hinter dem Haus mit Pflastersteinen und Markisen in Portland
Outdoor-Gestaltung mit Pflastersteinen und Markisen Ideen und Design
1






