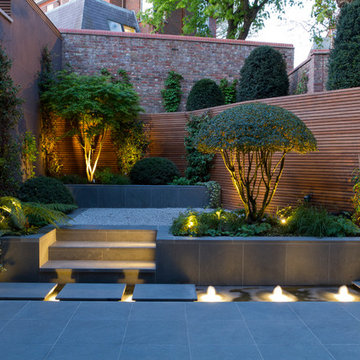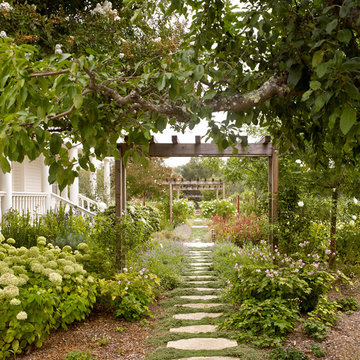Outdoor-Gestaltung mit Pflastersteinen und Natursteinplatten Ideen und Design
Suche verfeinern:
Budget
Sortieren nach:Heute beliebt
1 – 20 von 221.939 Fotos
1 von 3
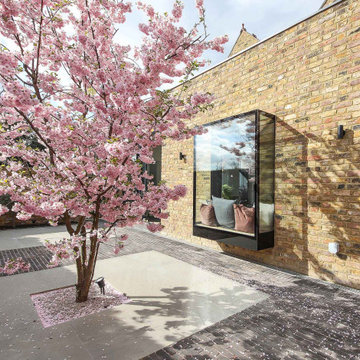
A private garden designed, with minimal maintenance in mind, for a newly converted flat in Ealing. It has a long taxus hedge to provide year-round interest viewable from the property as well as to act as a backdrop to a Prunus ‘Accolade’ when it is in flower and leaf. This cherry tree is positioned centrally opposite a cantilevered glass box extruding from the facade of the building.

An unused area of lawn has been repurposed as a meditation garden. The meandering path of limestone step stones weaves through a birch grove. The matrix planting of carex grasses is interspersed with flowering natives throughout the season. Fall is spectacular with the blooming of aromatic asters.
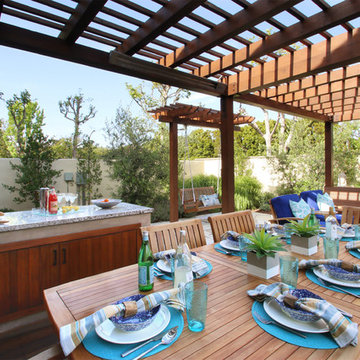
The many "rooms" in the space flow together while maintaining separate identities.
Mittelgroße Klassische Pergola hinter dem Haus mit Natursteinplatten und Outdoor-Küche in Los Angeles
Mittelgroße Klassische Pergola hinter dem Haus mit Natursteinplatten und Outdoor-Küche in Los Angeles

Pergola, Outdoor Kitchen Ivory Travertine
Geräumige Moderne Pergola hinter dem Haus mit Outdoor-Küche und Natursteinplatten in Miami
Geräumige Moderne Pergola hinter dem Haus mit Outdoor-Küche und Natursteinplatten in Miami
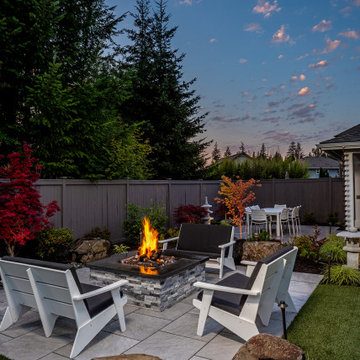
These clients requested a highly functional backyard transformation. We worked with the clients to create several separate spaces in the small area that flowed together and met the family's needs. The stone fire pit continued the porcelain pavers and the custom stone-work from the outdoor kitchen space. Natural elements and night lighting created a restful ambiance.
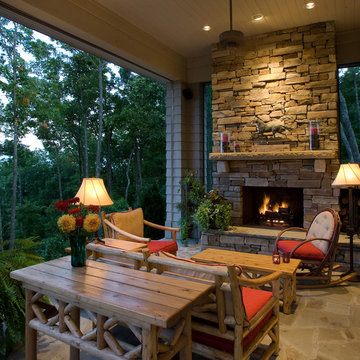
Wonderful outdoor living space, motorized Phantom screens open up to incredible mountain view. Woodburning masonry fireplace with real stacked stone veneer, stone mantle

Marion Brenner Photography
Großer Moderner Vorgarten mit Feuerstelle und Natursteinplatten in San Francisco
Großer Moderner Vorgarten mit Feuerstelle und Natursteinplatten in San Francisco

Serene afternoon by a Soake Plunge Pool
Kleiner Klassischer Pool hinter dem Haus in rechteckiger Form mit Natursteinplatten in Boston
Kleiner Klassischer Pool hinter dem Haus in rechteckiger Form mit Natursteinplatten in Boston

Pro Colour Photography
Kleiner Moderner Patio hinter dem Haus mit Pflanzwand und Natursteinplatten in London
Kleiner Moderner Patio hinter dem Haus mit Pflanzwand und Natursteinplatten in London
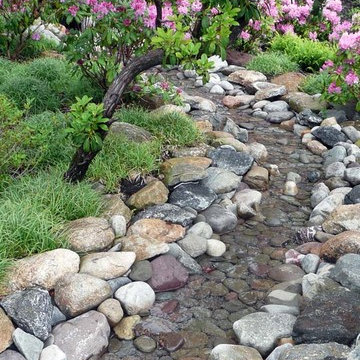
This propery is situated on the south side of Centre Island at the edge of an oak and ash woodlands. orignally, it was three properties having one house and various out buildings. topographically, it more or less continually sloped to the water. Our task was to creat a series of terraces that were to house various functions such as the main house and forecourt, cottage, boat house and utility barns.
The immediate landscape around the main house was largely masonry terraces and flower gardens. The outer landscape was comprised of heavily planted trails and intimate open spaces for the client to preamble through. As the site was largely an oak and ash woods infested with Norway maple and japanese honey suckle we essentially started with tall trees and open ground. Our planting intent was to introduce a variety of understory tree and a heavy shrub and herbaceous layer with an emphisis on planting native material. As a result the feel of the property is one of graciousness with a challenge to explore.
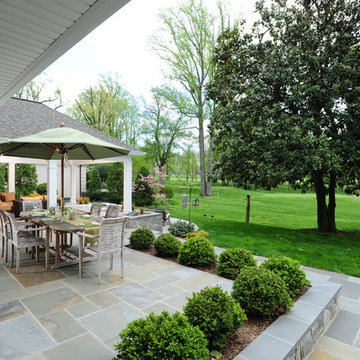
Summary
As far as unique outdoor living spaces go, this entire backyard makeover at Manor Country Club in Rockville, Maryland has the bases covered. A flagstone patio, AZEK-covered deck, cedar pergola, and hot tub were added to make this Montgomery County home stand out. The basement was also renovated and given a stone fireplace.
Situated on Manor's 18th tee box, the patio and pavilion feature open views, low-maintenance plantings, and all of the amenities one needs for entertaining. The integrated hot tub is integrated into the AZEK decking for easy and safe access. We also paved the driveway and laid stone for the front path.
Other features
Hot tub that is half under the awning and half exposed to the sky for excellent stargazing
Integrated porch lighting
Stone flower boxes built into the multi-tiered patio
Materials
AZEK Terra Collection decking, Tahoe
AZEK Harvest Collection decking, slate gray
Pennsylvania flagstone patio blocks
Cedar wood
Pressure-treated wood
Photos by Venturaphoto
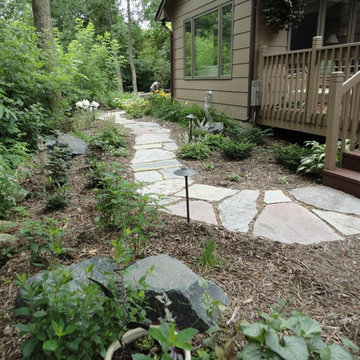
Living Space Landscapes. Shade garden replacing turf area.
Mittelgroßer Klassischer Gartenweg hinter dem Haus mit Natursteinplatten in Minneapolis
Mittelgroßer Klassischer Gartenweg hinter dem Haus mit Natursteinplatten in Minneapolis

Landscape
Photo Credit: Maxwell Mackenzie
Geräumiger Mediterraner Gartenweg neben dem Haus mit Natursteinplatten in Miami
Geräumiger Mediterraner Gartenweg neben dem Haus mit Natursteinplatten in Miami
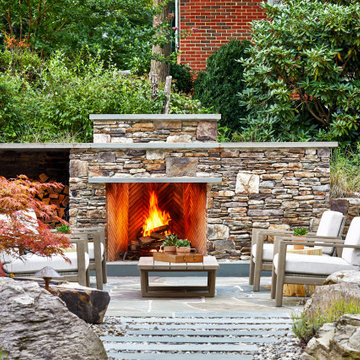
Großer, Unbedeckter Klassischer Patio hinter dem Haus mit Kamin und Natursteinplatten in Washington, D.C.
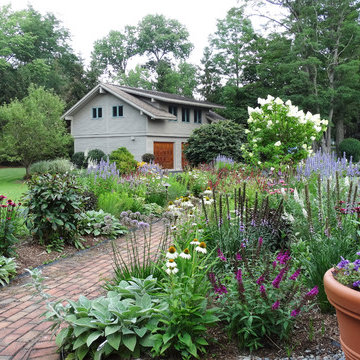
Soft colourful plantings along the pathway, seasonal interest begins in early spring and the planting is still colourful in late summer. Less than a year old the planting was installed last October 2019 and now in August, it looks like it has always been there.

Matthew Millman
Mittelgroßer Moderner Vorgarten mit direkter Sonneneinstrahlung, Natursteinplatten und Pergola in San Francisco
Mittelgroßer Moderner Vorgarten mit direkter Sonneneinstrahlung, Natursteinplatten und Pergola in San Francisco
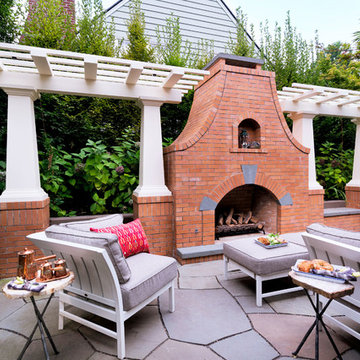
Photography by Blackstone Studios
Decorated by Lord Design
Mittelgroße Klassische Pergola mit Natursteinplatten und Kamin in Portland
Mittelgroße Klassische Pergola mit Natursteinplatten und Kamin in Portland
Outdoor-Gestaltung mit Pflastersteinen und Natursteinplatten Ideen und Design
1






