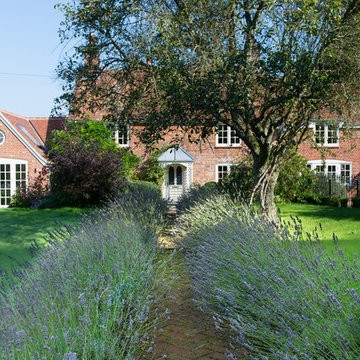Outdoor-Gestaltung mit Pflastersteinen und Stempelbeton Ideen und Design
Suche verfeinern:
Budget
Sortieren nach:Heute beliebt
1 – 20 von 63.404 Fotos
1 von 3
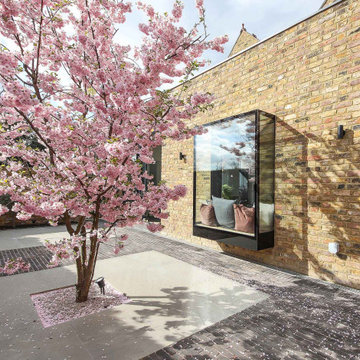
A private garden designed, with minimal maintenance in mind, for a newly converted flat in Ealing. It has a long taxus hedge to provide year-round interest viewable from the property as well as to act as a backdrop to a Prunus ‘Accolade’ when it is in flower and leaf. This cherry tree is positioned centrally opposite a cantilevered glass box extruding from the facade of the building.
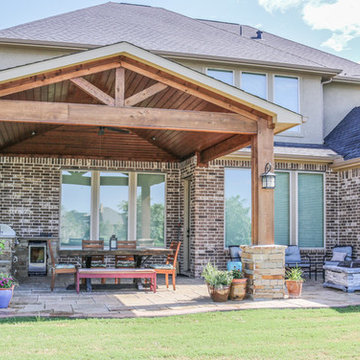
This addition redesigned the feel of this backyard! The Covered Patio boasts beautiful stackstone column bases and cedar structure with tongue and groove ceiling. Enhancing this outdoor living and dining space, stamped concrete with curve appeal adds variation from the traditional concrete slab.
The Outdoor Kitchen is nestled nicely underneath the patio cover leaving plenty of space for outdoor entertainment. The grill and granite countertops make preparing a meal easy to do while enjoying the gorgeous lake view!
The gable roof with high ceiling creates lovely appeal for this outdoor structure.
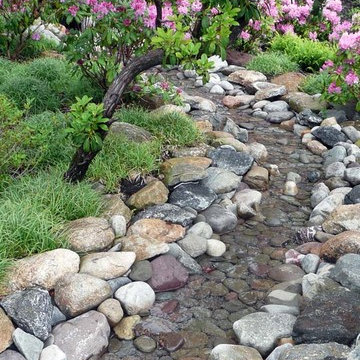
This propery is situated on the south side of Centre Island at the edge of an oak and ash woodlands. orignally, it was three properties having one house and various out buildings. topographically, it more or less continually sloped to the water. Our task was to creat a series of terraces that were to house various functions such as the main house and forecourt, cottage, boat house and utility barns.
The immediate landscape around the main house was largely masonry terraces and flower gardens. The outer landscape was comprised of heavily planted trails and intimate open spaces for the client to preamble through. As the site was largely an oak and ash woods infested with Norway maple and japanese honey suckle we essentially started with tall trees and open ground. Our planting intent was to introduce a variety of understory tree and a heavy shrub and herbaceous layer with an emphisis on planting native material. As a result the feel of the property is one of graciousness with a challenge to explore.
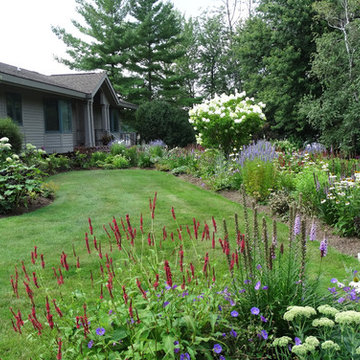
Soft colourful plantings along the pathway, seasonal interest begins in early spring and the planting is still colourful in late summer.
Kleiner, Halbschattiger Uriger Garten im Sommer mit Auffahrt und Pflastersteinen in New York
Kleiner, Halbschattiger Uriger Garten im Sommer mit Auffahrt und Pflastersteinen in New York
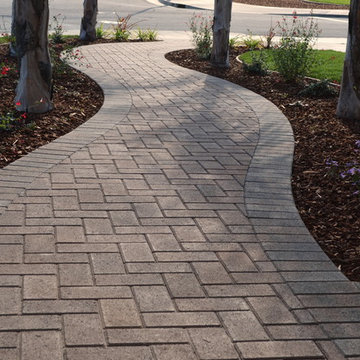
Landscape design by Jpm Landscape
Mittelgroßer Klassischer Garten mit Pflastersteinen in San Francisco
Mittelgroßer Klassischer Garten mit Pflastersteinen in San Francisco

We were contacted by a family named Pesek who lived near Memorial Drive on the West side of Houston. They lived in a stately home built in the late 1950’s. Many years back, they had contracted a local pool company to install an old lagoon-style pool, which they had since grown tired of. When they initially called us, they wanted to know if we could build them an outdoor room at the far end of the swimming pool. We scheduled a free consultation at a time convenient to them, and we drove out to their residence to take a look at the property.
After a quick survey of the back yard, rear of the home, and the swimming pool, we determined that building an outdoor room as an addition to their existing landscaping design would not bring them the results they expected. The pool was visibly dated with an early “70’s” look, which not only clashed with the late 50’s style of home architecture, but guaranteed an even greater clash with any modern-style outdoor room we constructed. Luckily for the Peseks, we offered an even better landscaping plan than the one they had hoped for.
We proposed the construction of a new outdoor room and an entirely new swimming pool. Both of these new structures would be built around the classical geometry of proportional right angles. This would allow a very modern design to compliment an older home, because basic geometric patterns are universal in many architectural designs used throughout history. In this case, both the swimming pool and the outdoor rooms were designed as interrelated quadrilateral forms with proportional right angles that created the illusion of lengthened distance and a sense of Classical elegance. This proved a perfect complement to a house that had originally been built as a symbolic emblem of a simpler, more rugged and absolute era.
Though reminiscent of classical design and complimentary to the conservative design of the home, the interior of the outdoor room was ultra-modern in its array of comfort and convenience. The Peseks felt this would be a great place to hold birthday parties for their child. With this new outdoor room, the Peseks could take the party outside at any time of day or night, and at any time of year. We also built the structure to be fully functional as an outdoor kitchen as well as an outdoor entertainment area. There was a smoker, a refrigerator, an ice maker, and a water heater—all intended to eliminate any need to return to the house once the party began. Seating and entertainment systems were also added to provide state of the art fun for adults and children alike. We installed a flat-screen plasma TV, and we wired it for cable.
The swimming pool was built between the outdoor room and the rear entrance to the house. We got rid of the old lagoon-pool design which geometrically clashed with the right angles of the house and outdoor room. We then had a completely new pool built, in the shape of a rectangle, with a rather innovative coping design.
We showcased the pool with a coping that rose perpendicular to the ground out of the stone patio surface. This reinforced our blend of contemporary look with classical right angles. We saved the client an enormous amount of money on travertine by setting the coping so that it does not overhang with the tile. Because the ground between the house and the outdoor room gradually dropped in grade, we used the natural slope of the ground to create another perpendicular right angle at the end of the pool. Here, we installed a waterfall which spilled over into a heated spa. Although the spa was fed from within itself, it was built to look as though water was coming from within the pool.
The ultimate result of all of this is a new sense of visual “ebb and flow,” so to speak. When Mr. Pesek sits in his couch facing his house, the earth appears to rise up first into an illuminated pool which leads the way up the steps to his home. When he sits in his spa facing the other direction, the earth rises up like a doorway to his outdoor room, where he can comfortably relax in the water while he watches TV. For more the 20 years Exterior Worlds has specialized in servicing many of Houston's fine neighborhoods.
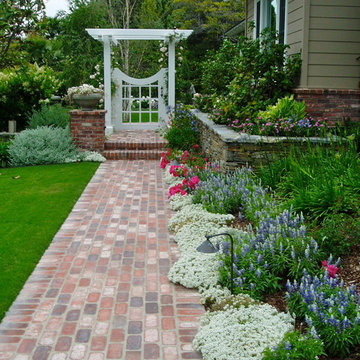
Rancho Santa Fe landscape cottage traditional ranch house..with used brick, sydney peak flagstone ledgerstone and professionally installed and designed by Rob Hill, landscape architect - Hill's Landscapes- the design build company.
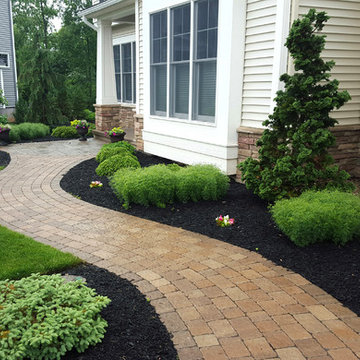
Geometrischer, Mittelgroßer Klassischer Garten im Sommer mit direkter Sonneneinstrahlung und Pflastersteinen in New York

The loveseat and pergola provide a shady resting spot behind the garage in this city garden.
Kleine Pergola hinter dem Haus mit Kübelpflanzen und Pflastersteinen in Chicago
Kleine Pergola hinter dem Haus mit Kübelpflanzen und Pflastersteinen in Chicago
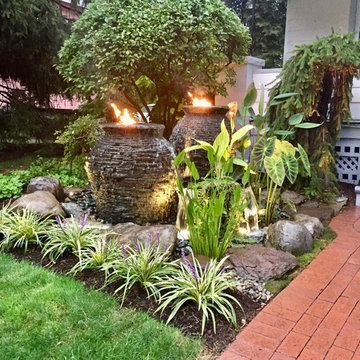
Landscape Water Feature Design & Installation Rochester NY Acorn Ponds & Waterfalls
Acorn Ponds & Waterfalls brought this Rochester (NY) front yard landscape to life with the installation of this stunning custom designed water feature which consists of bubbling urns, waterfalls, led lighting and beautiful aquatic plants. The sound of water running softly through this lovely water feature provides a relaxing sound that inspires relaxation which makes you want to sit down, relax, and enjoy all the simple pleasures life has to offer. Not only are water features lovely, they will make any space look more aesthetically pleasing and are the next best thing to living on a lovely lake or a sparking fish pond.
This water feature has bubbling urns which can be installed with multiple sizes in groupings or we can design & install your water feature to have only one gorgeous stand alone urn. We love installing these beautiful urns in pondless waterfalls as well as in streams and fish ponds while adding LED lighting to them. Another cool feature is the addition of FIRE to the top of our fountains which really enhances the whole garden and makes the house stand out from the rest.
The owners can sip their morning coffee on the porch and see a myriad of lovely birds and other pretty wildlife stop by for a quick sip of water. It’s a simple pleasure, but it brings a smile to the lives of our Western NY clients in Rochester & Buffalo New York (NY) and we love what we do.
Our unique water features are also easy to maintain! Homeowners worry their new custom water feature requires ample work to maintain, but they do not. Acorn Ponds & Waterfalls design experts are happy to discuss seasonal care of water features with our clients to ensure they’re being cared for properly, no matter the season.
Acorn Ponds & Waterfalls can help you design and install a beautiful water feature to add that peace and tranquility to your outdoor spaces. For large or small projects, there are always solutions to adding a water feature in your garden weather you are thinking about installing a pondless waterfall, one of a kind fish pond, custom water feature or large recreational pond. Acorn works with you from beginning to end so you can have a worry free addition to your backyard.

This stunning pool has an Antigua Pebble finish, tanning ledge and 5 bar seats. The L-shaped, open-air cabana houses an outdoor living room with a custom fire table, a large kitchen with stainless steel appliances including a sink, refrigerator, wine cooler and grill, a spacious dining and bar area with leathered granite counter tops and a spa like bathroom with an outdoor shower making it perfect for entertaining both small family cookouts and large parties.
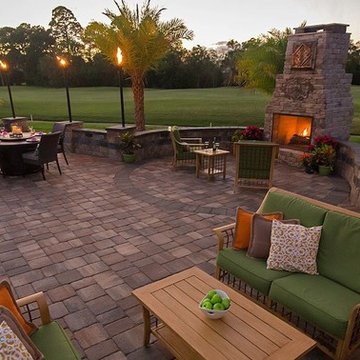
Großer, Unbedeckter Klassischer Patio hinter dem Haus mit Feuerstelle und Stempelbeton in Tampa
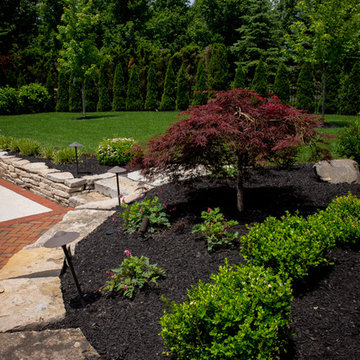
Großer Klassischer Garten hinter dem Haus mit Gehweg, direkter Sonneneinstrahlung und Pflastersteinen in Kolumbus
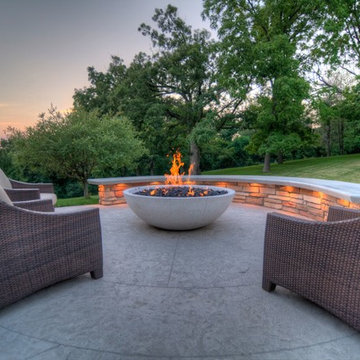
Großer, Überdachter Klassischer Patio hinter dem Haus mit Feuerstelle und Stempelbeton in Cedar Rapids
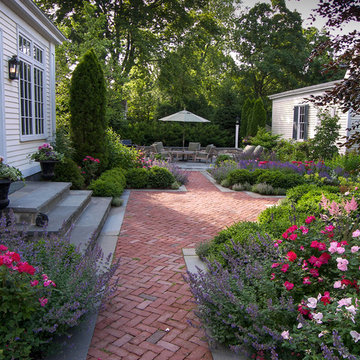
View down the brick walk to the bluestone patio.
Mittelgroßer, Geometrischer Klassischer Garten im Innenhof mit direkter Sonneneinstrahlung und Pflastersteinen in Boston
Mittelgroßer, Geometrischer Klassischer Garten im Innenhof mit direkter Sonneneinstrahlung und Pflastersteinen in Boston
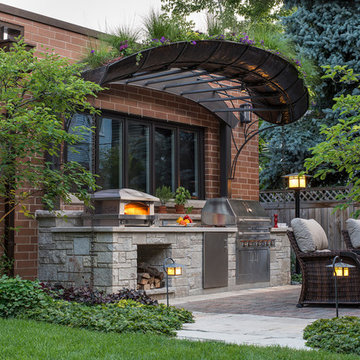
Mr. and Mrs. Eades, the owners of this Chicago home, were inspired to build a Kalamazoo outdoor kitchen because of their love of cooking. “The grill became the center point for doing our outdoor kitchen,” Mr. Eades noted. After working long days, Mr. Eades and his wife, prefer to experiment with new recipes in the comfort of their own home. The Hybrid Fire Grill is the focal point of this compact outdoor kitchen. Weather-tight cabinetry was built into the masonry for storage, and an Artisan Fire Pizza Oven sits atop the countertop and allows the Eades’ to cook restaurant quality Neapolitan style pizzas in their own backyard.

The pergola, above the uppermost horizontal 'strip' of cedar, is a bronze poly-carbonate, which allows light to come through, but which blocks UV rays and keeps out the rain.
It's also available in clear, and a few more colors.
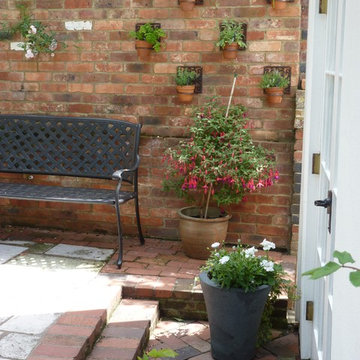
This lovely old red brick wall was too good to waste so iron pot holders were sourced and now carry clay pots with a range of useful herbs, just a step from the kitchen door.
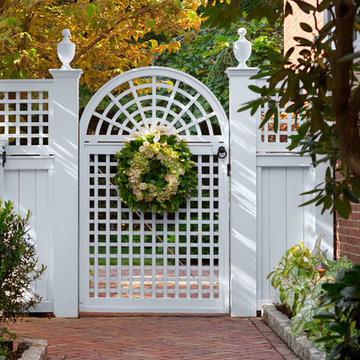
In the heart of the McIntyre Historic District, a Registered National Historic Landmark of Salem, you'll find an extraordinary array of fine residential period homes. Hidden behind many of these homes are lovely private garden spaces.
The recreation of this space began with the removal of a large wooden deck and staircase. In doing so, we visually extended and opened up the yard for an opportunity to create three distinct garden rooms. A graceful fieldstone and bluestone staircase leads you from the home onto a bluestone terrace large enough for entertaining. Two additional garden spaces provide intimate and quiet seating areas integrated in the herbaceous borders and plantings.
Photography: Anthony Crisafulli
Outdoor-Gestaltung mit Pflastersteinen und Stempelbeton Ideen und Design
1






