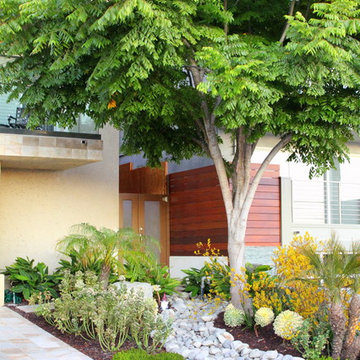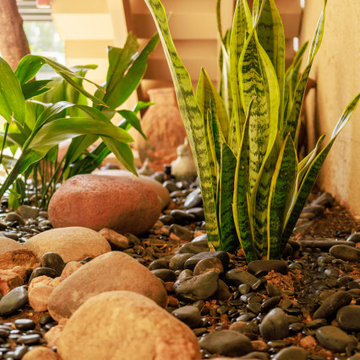Outdoor-Gestaltung mit Stempelbeton und Flusssteinen Ideen und Design
Suche verfeinern:
Budget
Sortieren nach:Heute beliebt
1 – 20 von 19.596 Fotos
1 von 3
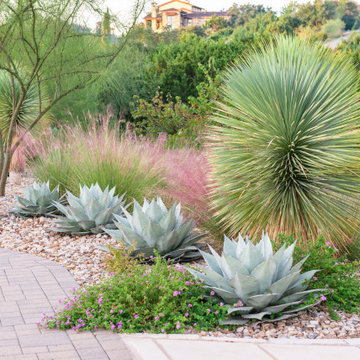
Striking Texas native botanical design with local river rock top dressing. Photographer: Greg Thomas, http://optphotography.com/
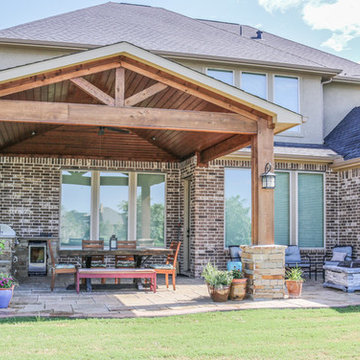
This addition redesigned the feel of this backyard! The Covered Patio boasts beautiful stackstone column bases and cedar structure with tongue and groove ceiling. Enhancing this outdoor living and dining space, stamped concrete with curve appeal adds variation from the traditional concrete slab.
The Outdoor Kitchen is nestled nicely underneath the patio cover leaving plenty of space for outdoor entertainment. The grill and granite countertops make preparing a meal easy to do while enjoying the gorgeous lake view!
The gable roof with high ceiling creates lovely appeal for this outdoor structure.

We were contacted by a family named Pesek who lived near Memorial Drive on the West side of Houston. They lived in a stately home built in the late 1950’s. Many years back, they had contracted a local pool company to install an old lagoon-style pool, which they had since grown tired of. When they initially called us, they wanted to know if we could build them an outdoor room at the far end of the swimming pool. We scheduled a free consultation at a time convenient to them, and we drove out to their residence to take a look at the property.
After a quick survey of the back yard, rear of the home, and the swimming pool, we determined that building an outdoor room as an addition to their existing landscaping design would not bring them the results they expected. The pool was visibly dated with an early “70’s” look, which not only clashed with the late 50’s style of home architecture, but guaranteed an even greater clash with any modern-style outdoor room we constructed. Luckily for the Peseks, we offered an even better landscaping plan than the one they had hoped for.
We proposed the construction of a new outdoor room and an entirely new swimming pool. Both of these new structures would be built around the classical geometry of proportional right angles. This would allow a very modern design to compliment an older home, because basic geometric patterns are universal in many architectural designs used throughout history. In this case, both the swimming pool and the outdoor rooms were designed as interrelated quadrilateral forms with proportional right angles that created the illusion of lengthened distance and a sense of Classical elegance. This proved a perfect complement to a house that had originally been built as a symbolic emblem of a simpler, more rugged and absolute era.
Though reminiscent of classical design and complimentary to the conservative design of the home, the interior of the outdoor room was ultra-modern in its array of comfort and convenience. The Peseks felt this would be a great place to hold birthday parties for their child. With this new outdoor room, the Peseks could take the party outside at any time of day or night, and at any time of year. We also built the structure to be fully functional as an outdoor kitchen as well as an outdoor entertainment area. There was a smoker, a refrigerator, an ice maker, and a water heater—all intended to eliminate any need to return to the house once the party began. Seating and entertainment systems were also added to provide state of the art fun for adults and children alike. We installed a flat-screen plasma TV, and we wired it for cable.
The swimming pool was built between the outdoor room and the rear entrance to the house. We got rid of the old lagoon-pool design which geometrically clashed with the right angles of the house and outdoor room. We then had a completely new pool built, in the shape of a rectangle, with a rather innovative coping design.
We showcased the pool with a coping that rose perpendicular to the ground out of the stone patio surface. This reinforced our blend of contemporary look with classical right angles. We saved the client an enormous amount of money on travertine by setting the coping so that it does not overhang with the tile. Because the ground between the house and the outdoor room gradually dropped in grade, we used the natural slope of the ground to create another perpendicular right angle at the end of the pool. Here, we installed a waterfall which spilled over into a heated spa. Although the spa was fed from within itself, it was built to look as though water was coming from within the pool.
The ultimate result of all of this is a new sense of visual “ebb and flow,” so to speak. When Mr. Pesek sits in his couch facing his house, the earth appears to rise up first into an illuminated pool which leads the way up the steps to his home. When he sits in his spa facing the other direction, the earth rises up like a doorway to his outdoor room, where he can comfortably relax in the water while he watches TV. For more the 20 years Exterior Worlds has specialized in servicing many of Houston's fine neighborhoods.

This stunning pool has an Antigua Pebble finish, tanning ledge and 5 bar seats. The L-shaped, open-air cabana houses an outdoor living room with a custom fire table, a large kitchen with stainless steel appliances including a sink, refrigerator, wine cooler and grill, a spacious dining and bar area with leathered granite counter tops and a spa like bathroom with an outdoor shower making it perfect for entertaining both small family cookouts and large parties.
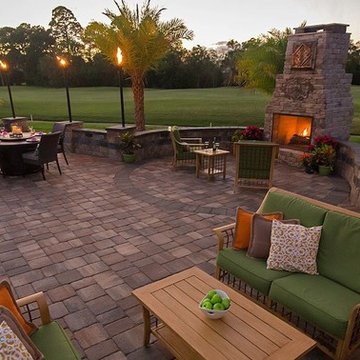
Großer, Unbedeckter Klassischer Patio hinter dem Haus mit Feuerstelle und Stempelbeton in Tampa
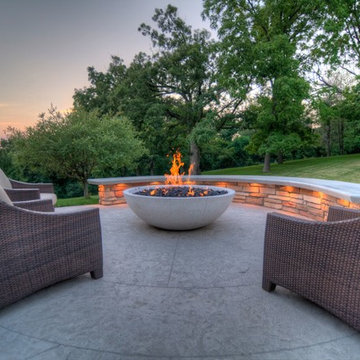
Großer, Überdachter Klassischer Patio hinter dem Haus mit Feuerstelle und Stempelbeton in Cedar Rapids

The pergola, above the uppermost horizontal 'strip' of cedar, is a bronze poly-carbonate, which allows light to come through, but which blocks UV rays and keeps out the rain.
It's also available in clear, and a few more colors.
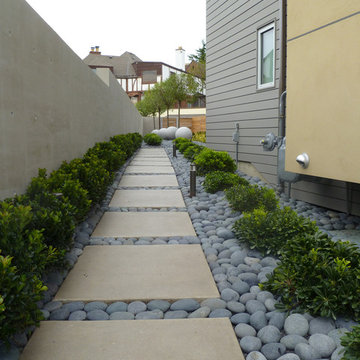
We installed hardscapes, elements and plantings
Moderner Garten neben dem Haus mit Flusssteinen in Seattle
Moderner Garten neben dem Haus mit Flusssteinen in Seattle
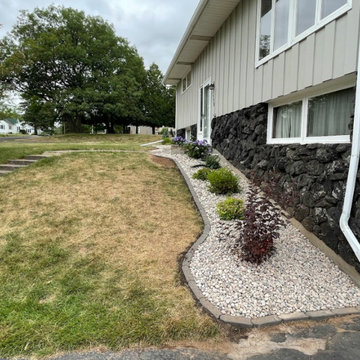
Garden bed that wraps around side of house with natural stone and plantings with brick edging.
Großer Moderner Garten im Sommer, neben dem Haus mit Rasenkanten, direkter Sonneneinstrahlung und Flusssteinen in Sonstige
Großer Moderner Garten im Sommer, neben dem Haus mit Rasenkanten, direkter Sonneneinstrahlung und Flusssteinen in Sonstige
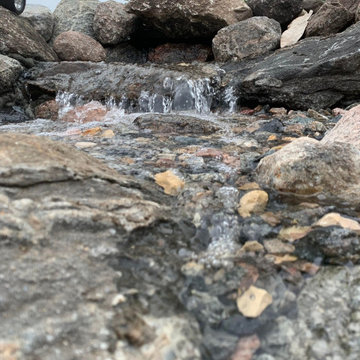
Introducing "Poolside Paradise"
Immerse yourself in luxury with our latest landscaping project, Poolside Paradise. This oasis features a stunning pool deck adorned with Barkman Concrete Bridgewood Slabs in a captivating blend of Weathered Grey and Cedar Brown. The rustic charm of these slabs not only enhances the aesthetic but also ensures durability. Poolside Paradise is your invitation to a symphony of colors, textures, and tranquility—a haven where modern design meets timeless allure.
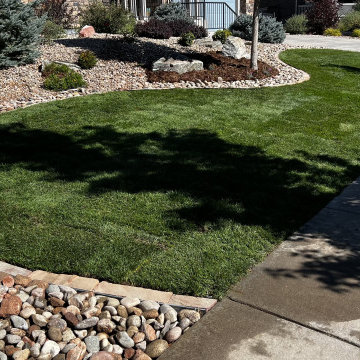
Front yard renovation, river rock beds, boulders, mulch beds, edging, plantings
Geometrischer, Mittelgroßer Vorgarten mit Rasenkanten, direkter Sonneneinstrahlung und Flusssteinen in Denver
Geometrischer, Mittelgroßer Vorgarten mit Rasenkanten, direkter Sonneneinstrahlung und Flusssteinen in Denver
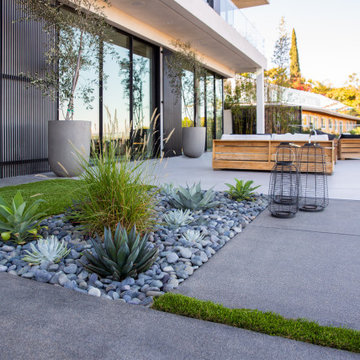
Mittelgroßer Moderner Garten im Sommer, hinter dem Haus mit Steindeko, direkter Sonneneinstrahlung, Flusssteinen und Metallzaun in Los Angeles
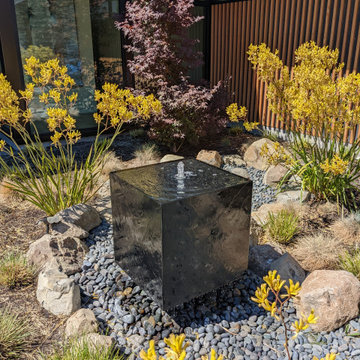
Custom Water Fountain
Mittelgroßer Moderner Vorgarten mit Wasserspiel, direkter Sonneneinstrahlung und Flusssteinen in San Francisco
Mittelgroßer Moderner Vorgarten mit Wasserspiel, direkter Sonneneinstrahlung und Flusssteinen in San Francisco
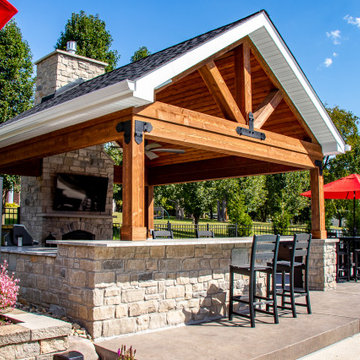
A pool side outdoor room with an open gable. This project features a beautiful gas fireplace, a custom stamped concrete patio, sitting walls, and an outdoor kitchen.
The outdoor kitchen includes:
- A Kamado Joe
- A Napoleon built in grill
- Fire Magic cabinets
- A True Fridge
- True fridge/freezer drawers
- Granite tops and a natural stone base
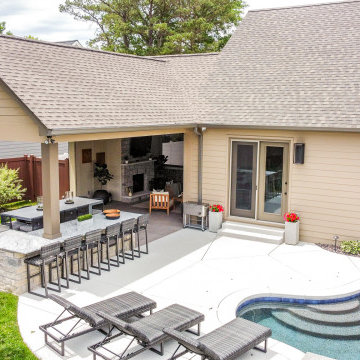
A peaceful outdoor living area that includes:
- A stamped patio under the footprint of the outdoor room
- A custom grilling area with a Kamado Joe, Fire Magic Cabinets, two Blaze fridges, and a customer provided grill and Green Egg
- A gas burning fireplace
- Universal Motions Retractable privacy screens
- InfraTech Header Mounted Heaters
- Granite counter tops and bar seating.
- Stained cedar ceiling
This space is the perfect place to unwind and enjoy quality time with family and friends.
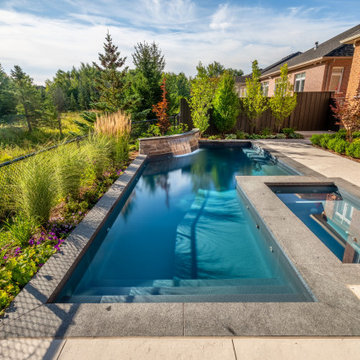
Other highlights of this custom vinyl pool include full-width walk-in steps, a 5 x 9 spa plus underwater bench which runs the length of the pool. The backyard borders a natural green space, so a series of attractive decorative grasses and shrubs help to hide the chain link safety fence.
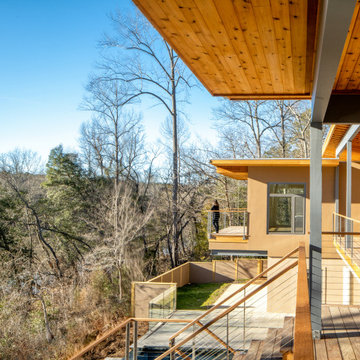
Multiple floating decks and porches reach out toward the river from the house. An immediate indoor outdoor connection is emphasized from every major room.
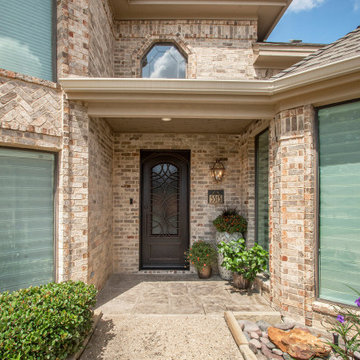
Sardone Construction, Dallas, Texas, 2021 Regional CotY Award Winner Residential Exterior Under $50,000
Kleines, Überdachtes Klassisches Veranda im Vorgarten mit Kübelpflanzen und Stempelbeton in Dallas
Kleines, Überdachtes Klassisches Veranda im Vorgarten mit Kübelpflanzen und Stempelbeton in Dallas
Outdoor-Gestaltung mit Stempelbeton und Flusssteinen Ideen und Design
1






