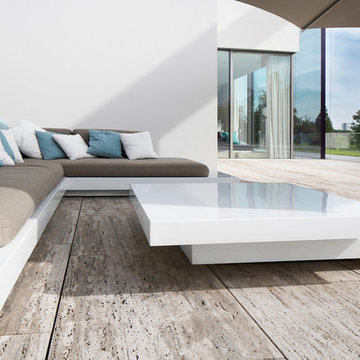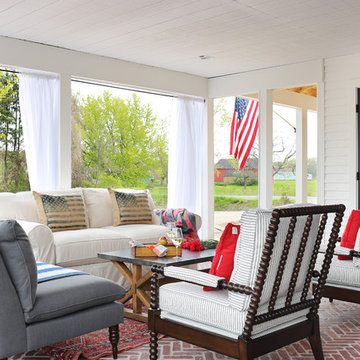Suche verfeinern:
Budget
Sortieren nach:Heute beliebt
1 – 20 von 144 Fotos
1 von 3

Linda McDougald, principal and lead designer of Linda McDougald Design l Postcard from Paris Home, re-designed and renovated her home, which now showcases an innovative mix of contemporary and antique furnishings set against a dramatic linen, white, and gray palette.
The English country home features floors of dark-stained oak, white painted hardwood, and Lagos Azul limestone. Antique lighting marks most every room, each of which is filled with exquisite antiques from France. At the heart of the re-design was an extensive kitchen renovation, now featuring a La Cornue Chateau range, Sub-Zero and Miele appliances, custom cabinetry, and Waterworks tile.
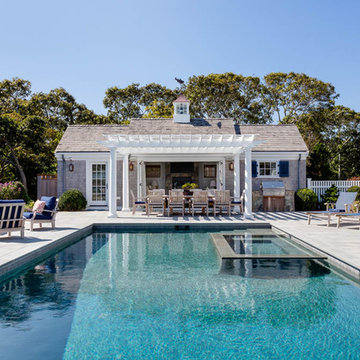
Greg Premru
Großes Maritimes Poolhaus neben dem Haus in rechteckiger Form mit Natursteinplatten in Boston
Großes Maritimes Poolhaus neben dem Haus in rechteckiger Form mit Natursteinplatten in Boston
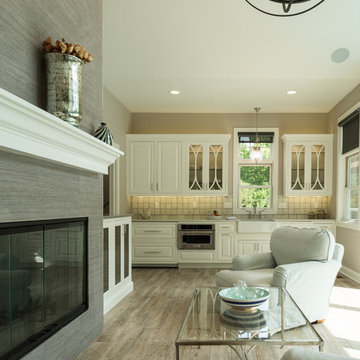
Geneva Cabinet Company,, Lake Geneva, WI.,
Authorized Dealer for Medallion Cabinetry.,
The open plan is outfitted with a stunning galley kitchen spacious seating area by the large format tile fireplace, a bedroom and full bath. Custom built-ins and cabinetry by Medallion keep the look open and clean with great storage for poolside activities. Builder: Lowell Management Services, Lake Geneva, WI
Photographer: Victoria McHugh Photography
Medallion Cabinetry in open area
The Furniture Guild Vanity
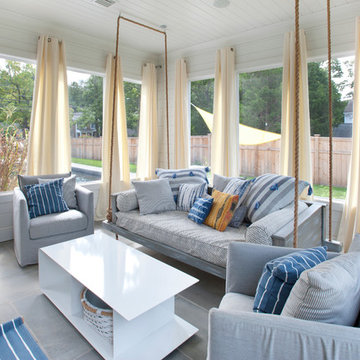
On either side of the fireplace, glass doors lead to the screened-in porch featuring shiplap siding and ceiling, heated flooring and interchangeable glass and screens, and access to the pool area.
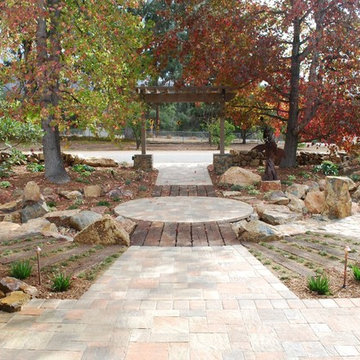
Mittelgroßer Klassischer Garten neben dem Haus mit Wasserspiel, direkter Sonneneinstrahlung und Natursteinplatten in San Diego
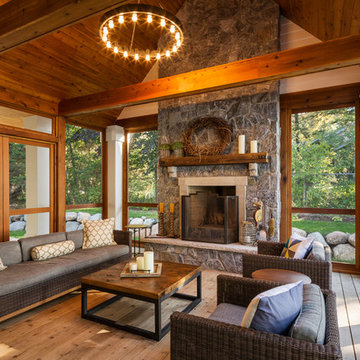
Corey Gaffer Photography
Mittelgroße, Verglaste, Überdachte Urige Veranda neben dem Haus mit Dielen in Minneapolis
Mittelgroße, Verglaste, Überdachte Urige Veranda neben dem Haus mit Dielen in Minneapolis
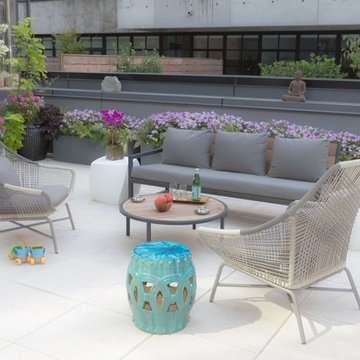
Modern Duplex in the heart of Chelsea hosts a family with a love for art.
The open kitchen and dining area reside on the upper level, and overlook the square living room with double-height ceilings, a wall of glass, a half bathroom, and access to the private 711 sq foot out door patio.a double height 19' ceiling in the living room, shows off oil-finished, custom stained, solid oak flooring, Aprilaire temperature sensors with remote thermostat, recessed base moldings and Nanz hardware throughout.Kitchen custom-designed and built Poliform cabinetry, Corian countertops and Miele appliances
Photo Credit: Francis Augustine
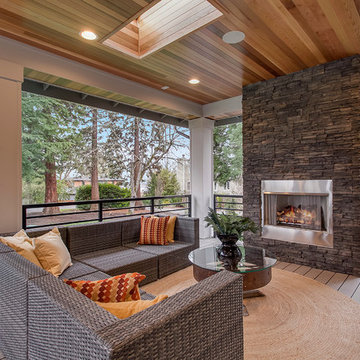
Enjoy outdoor living all year around with a custom stone fireplace, covered deck with cedar ceiling detail, lighting, skylights and sound system. Rough-in for electric heaters.
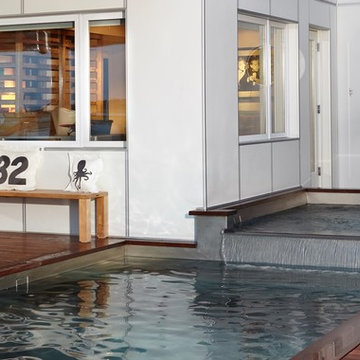
This waterfront, stainless steel pool-spa combo overlooks the Intracoastal Waterway. The raised spa overflows into the pool creating movement and sound. Tucked into the side yard of the home, the placement maximizes yard space, while never compromising the view from the pool.
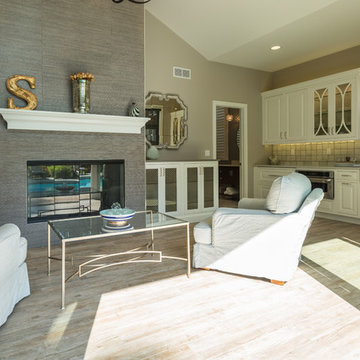
Lowell Custom Homes, Lake Geneva, WI.
Pool House, Shingle style architecture, bluestone patio surrounding pool with relaxing views and seating areas .A wall of glass doors opens to allow fresh air and plenty of sunlight while guests enjoy views of the pool and surrounding landscape. White wood trim, glass wall, sliding doors open to bluestone terrace and pool area.
Victoria McHugh
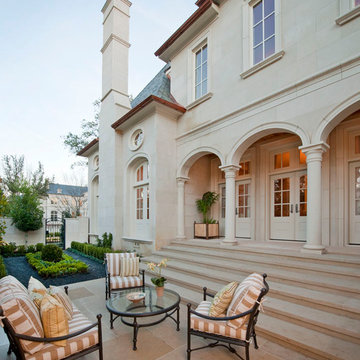
symmetry ARCHITECTS [architecture] |
tatum BROWN homes [builder] |
danny PIASSICK [photography]
Großer, Überdachter Klassischer Patio neben dem Haus mit Feuerstelle und Betonboden in Dallas
Großer, Überdachter Klassischer Patio neben dem Haus mit Feuerstelle und Betonboden in Dallas
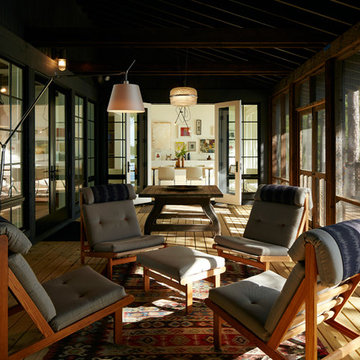
Große, Überdachte Rustikale Veranda neben dem Haus mit Dielen und Beleuchtung in Birmingham
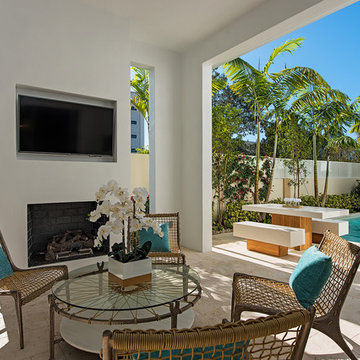
Mittelgroßer, Überdachter Maritimer Patio neben dem Haus mit Feuerstelle und Natursteinplatten in Miami
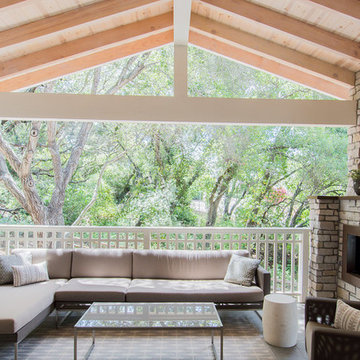
On a quiet cul-de-sac not too far from downtown San Luis Obispo lies the contemporary craftsman styled Clausen Residence. The challenges that accompanied this project were what, in the end, made it so interesting. The buildable area of the site is very small due to the fact that almost half of the property is occupied by a biological open space easement, established to protect the creek that runs behind the lot. In addition to this, the site is incredibly steep, which lent itself well to a stair stepped 3-story floor plan. Strict height restrictions set by the local jurisdiction governed the decision to bury the garage in the hill, and set the main living space on top of it, accompanied by the children’s bedrooms and game room further back on the site. The 3rd floor is occupied fully by the master suite, which looks down on the back yard below. Off of the great room is a vast deck, with built in barbecue, fire place and heaters, ideal for outdoor entertaining year round.
The house, adorned in lap siding and true craftsman details is flanked by gorgeous oak trees and the creek beyond.
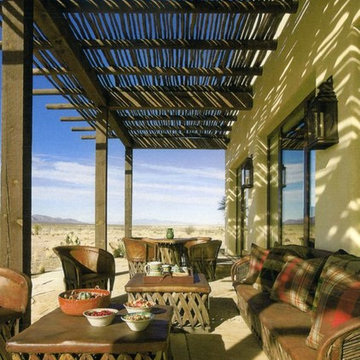
Robert Reck
Mediterrane Veranda neben dem Haus mit Natursteinplatten und Pergola in Sonstige
Mediterrane Veranda neben dem Haus mit Natursteinplatten und Pergola in Sonstige
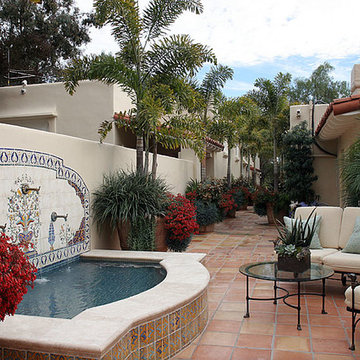
A long expansive patio that leads to home offices and guest rooms that are not attached to the house. The fountain is a traditional design and a great focal point to the patio. Terra cotta planters line the walk way bring the garden into this area.
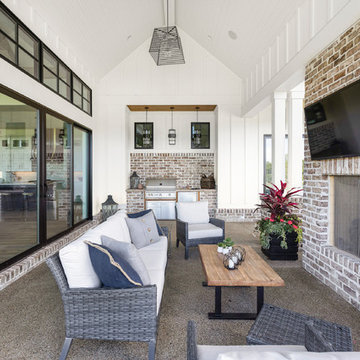
The Home Aesthetic
Große, Überdachte Landhausstil Veranda neben dem Haus mit Wasserspiel und Betonplatten in Indianapolis
Große, Überdachte Landhausstil Veranda neben dem Haus mit Wasserspiel und Betonplatten in Indianapolis
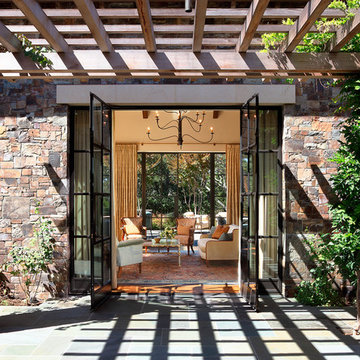
Geräumige Mediterrane Veranda neben dem Haus mit Natursteinplatten und Pergola in San Francisco
Outdoor-Gestaltung neben dem Haus Ideen und Design
1






