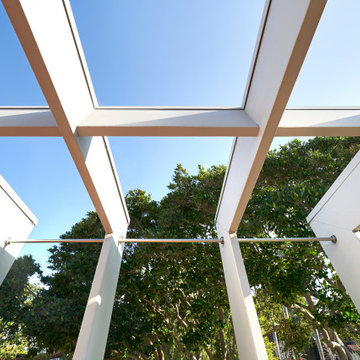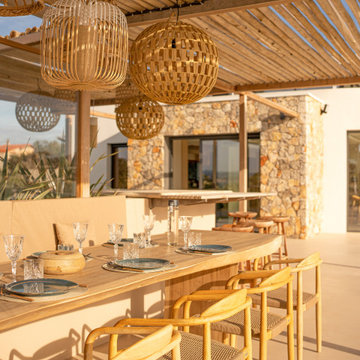Outdoor-Gestaltung neben dem Haus mit Betonplatten Ideen und Design
Suche verfeinern:
Budget
Sortieren nach:Heute beliebt
1 – 20 von 1.214 Fotos
1 von 3
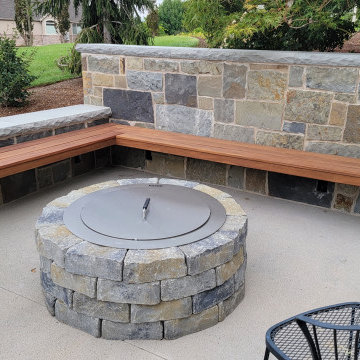
Großer, Unbedeckter Patio neben dem Haus mit Feuerstelle und Betonplatten in Salt Lake City

As a conceptual urban infill project, the Wexley is designed for a narrow lot in the center of a city block. The 26’x48’ floor plan is divided into thirds from front to back and from left to right. In plan, the left third is reserved for circulation spaces and is reflected in elevation by a monolithic block wall in three shades of gray. Punching through this block wall, in three distinct parts, are the main levels windows for the stair tower, bathroom, and patio. The right two-thirds of the main level are reserved for the living room, kitchen, and dining room. At 16’ long, front to back, these three rooms align perfectly with the three-part block wall façade. It’s this interplay between plan and elevation that creates cohesion between each façade, no matter where it’s viewed. Given that this project would have neighbors on either side, great care was taken in crafting desirable vistas for the living, dining, and master bedroom. Upstairs, with a view to the street, the master bedroom has a pair of closets and a skillfully planned bathroom complete with soaker tub and separate tiled shower. Main level cabinetry and built-ins serve as dividing elements between rooms and framing elements for views outside.
Architect: Visbeen Architects
Builder: J. Peterson Homes
Photographer: Ashley Avila Photography
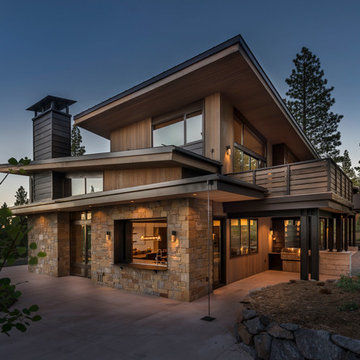
Vance Fox
Mittelgroßer, Überdachter Rustikaler Patio neben dem Haus mit Outdoor-Küche und Betonplatten in Sacramento
Mittelgroßer, Überdachter Rustikaler Patio neben dem Haus mit Outdoor-Küche und Betonplatten in Sacramento
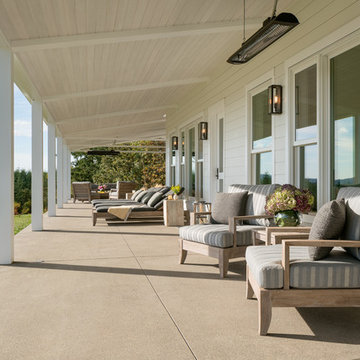
Eric Staudenmaier
Großer, Überdachter Country Patio neben dem Haus mit Betonplatten in Sonstige
Großer, Überdachter Country Patio neben dem Haus mit Betonplatten in Sonstige
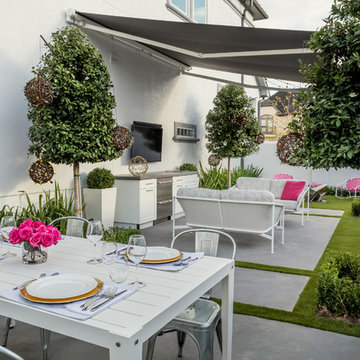
Kleiner Klassischer Patio neben dem Haus mit Betonplatten und Markisen in Houston
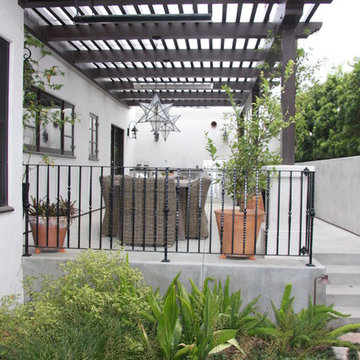
Beautiful outdoor living and barbeque area
Mittelgroße Mediterrane Pergola neben dem Haus mit Betonplatten in Los Angeles
Mittelgroße Mediterrane Pergola neben dem Haus mit Betonplatten in Los Angeles

Geräumiger, Überdachter Klassischer Patio neben dem Haus mit Outdoor-Küche und Betonplatten in Seattle

Photography: Garett + Carrie Buell of Studiobuell/ studiobuell.com
Kleine, Verglaste, Überdachte Klassische Veranda neben dem Haus mit Betonplatten in Nashville
Kleine, Verglaste, Überdachte Klassische Veranda neben dem Haus mit Betonplatten in Nashville
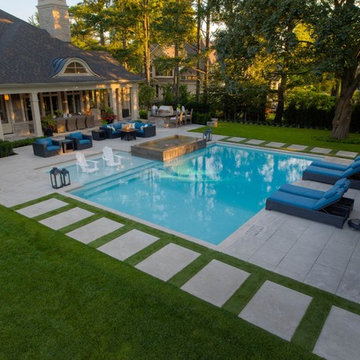
This large corner lot in Oakville had its large side yard transformed into an entertaining playground. A classic 20 x 34 custom concrete pool is surrounded by three separate lounge areas, one by the house, one poolside and another in the cabana.
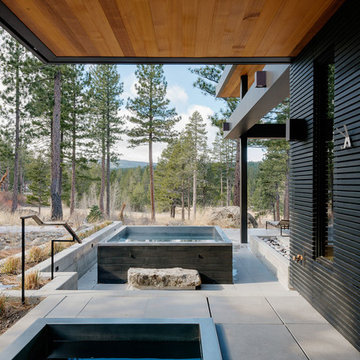
Mittelgroßer Moderner Whirlpool neben dem Haus mit Betonplatten in San Francisco
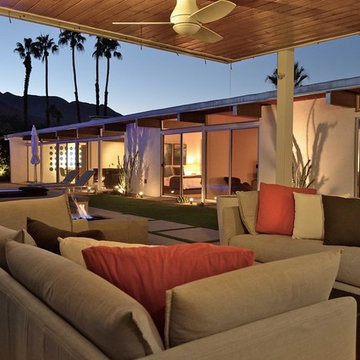
The pavilion was custom designed and built, incorporating a wood slat ceiling, ceiling fans, commercial misting system, ambient lighting, fire feature and a automatic roll down solar shade. It was built large enough to fit a comfortable social area and a dining area that seats 8.
Photo Credit: Henry Connell
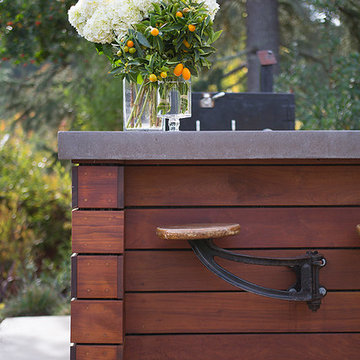
A custom outdoor kitchen features weather resistant Ipe wood cabinetry topped with stained concrete counters and repurposed vintage swivel seating.
Großer, Unbedeckter Moderner Patio neben dem Haus mit Betonplatten in San Francisco
Großer, Unbedeckter Moderner Patio neben dem Haus mit Betonplatten in San Francisco
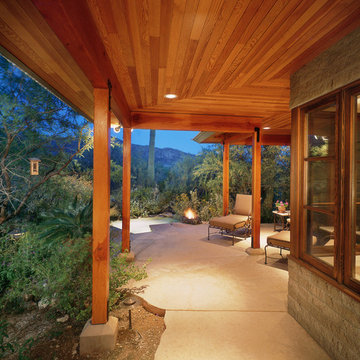
Porch patio with wood ceilings and posts, colored concrete surrounded by lush desert landscape.
Photo By William Lesch Photography
Großer, Überdachter Klassischer Patio neben dem Haus mit Betonplatten in Phoenix
Großer, Überdachter Klassischer Patio neben dem Haus mit Betonplatten in Phoenix
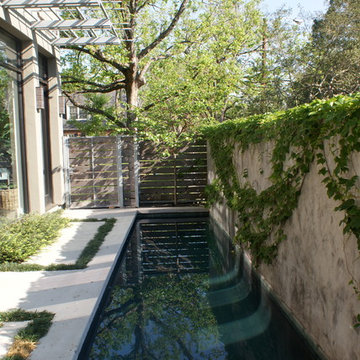
Kleines Modernes Sportbecken neben dem Haus in rechteckiger Form mit Betonplatten in Houston
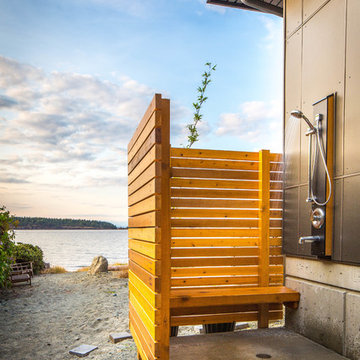
From the beach to the shower is the way to live. Here is a custom built wood outdoor shower with a bench on a solid concrete slab that is properly drained. It even has a lower faucet for washing the dog after a play on the beach.
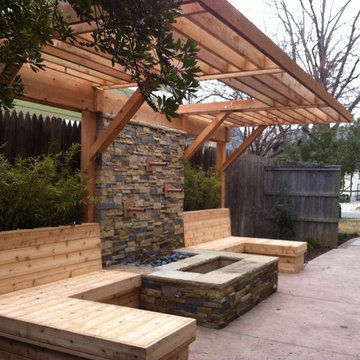
Mittelgroße Klassische Pergola neben dem Haus mit Feuerstelle und Betonplatten in Dallas
Outdoor-Gestaltung neben dem Haus mit Betonplatten Ideen und Design
1






