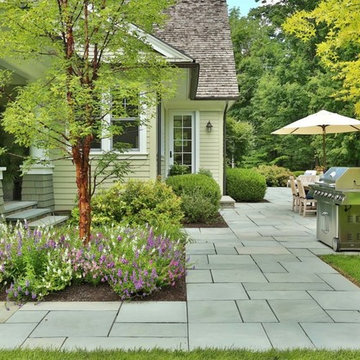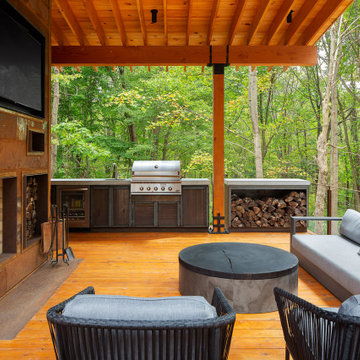Outdoor-Gestaltung neben dem Haus mit Grillplatz Ideen und Design
Suche verfeinern:
Budget
Sortieren nach:Heute beliebt
1 – 20 von 51 Fotos
1 von 3
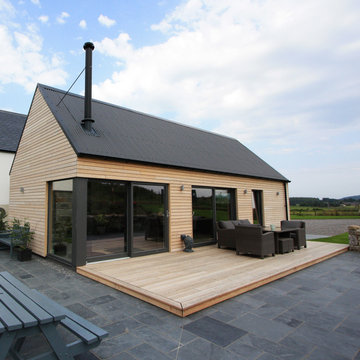
Surrounded by open fields this new building home Bruadarach, rests within the Dee valley where a variety of rural architectural styles from traditional to contemporary are present.
The building forms and position on the site is split into a cluster of 3 masses which define the different occupations using single and 1 & 1/2 storey heights. The design, whilst evoking a modest contemporary feel, has embedded elements that provide a relation back to older agricultural buildings such as barns and farmhouses characteristic to the local area.
The dwelling comprises of various building materials which are common to the North East of Scotland, creating a uniform natural colour palette whilst giving a modern style to the building. The materials are purposely broken up by change in use or emphasising the specific element they are assigned.

Camilla Quiddington
Mittelgroße Klassische Terrasse neben dem Haus mit Markisen und Grillplatz in Sydney
Mittelgroße Klassische Terrasse neben dem Haus mit Markisen und Grillplatz in Sydney

The 'L' shape of the house creates the heavily landscaped outdoor fire pit area. The quad sliding door leads to the family room, while the windows on the left are off the kitchen (far left) and buffet built-in. This allows for food to be served directly from the house to the fire pit area.
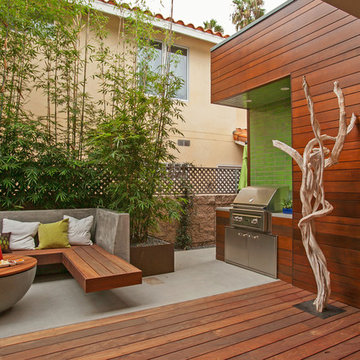
As the name implies the Infinite is limitless in its design applications. The simple yet elegant shape will naturally draw attention for its style and inviting warmth. Perfect for both residential and commercial applications, Infinite can change appearance from modern to traditional by simply selecting the weathered & textured Travertine finish.
Dimensions: 36.25" Dia x 18.5"H
Approximate Weight: 325 lbs.
Photo Credit: Jackson Design and Remodeling
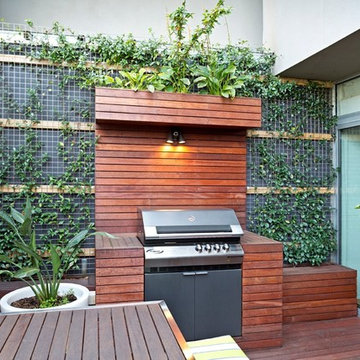
Built in BBQ with planter box above helps to create a green room. Creepers growing across wire from one side of the balcony to the other
Unbedeckte Moderne Terrasse neben dem Haus mit Grillplatz in Melbourne
Unbedeckte Moderne Terrasse neben dem Haus mit Grillplatz in Melbourne
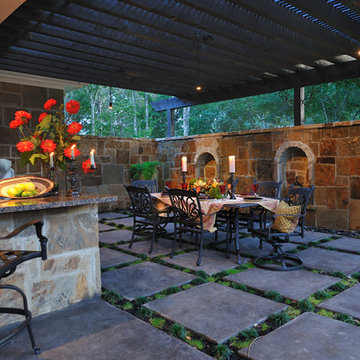
The outdoor kitchen is complemented by a bar and adjacent dining area with pergola. Oversized patio pavers interspersed with groundcover and a stone wall with decorative niches add to the ambience of this space.
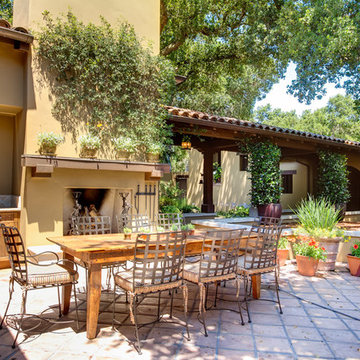
Ryan Rosene Photography
Unbedeckter, Großer, Gefliester Mediterraner Patio neben dem Haus mit Grillplatz in San Francisco
Unbedeckter, Großer, Gefliester Mediterraner Patio neben dem Haus mit Grillplatz in San Francisco
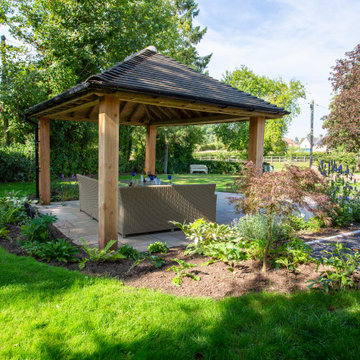
Mittelgroßer, Gefliester Landhausstil Patio neben dem Haus mit Grillplatz und Gazebo in West Midlands
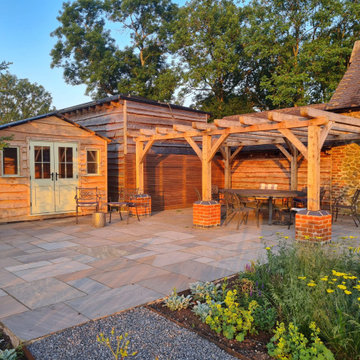
Outdoor entertaining area with bespoke oak framed pergola and garden room
Klassische Pergola neben dem Haus mit Grillplatz und Natursteinplatten in West Midlands
Klassische Pergola neben dem Haus mit Grillplatz und Natursteinplatten in West Midlands

A family in West University contacted us to design a contemporary Houston landscape for them. They live on a double lot, which is large for that neighborhood. They had built a custom home on the property, and they wanted a unique indoor-outdoor living experience that integrated a modern pool into the aesthetic of their home interior.
This was made possible by the design of the home itself. The living room can be fully opened to the yard by sliding glass doors. The pool we built is actually a lap swimming pool that measures a full 65 feet in length. Not only is this pool unique in size and design, but it is also unique in how it ties into the home. The patio literally connects the living room to the edge of the water. There is no coping, so you can literally walk across the patio into the water and start your swim in the heated, lighted interior of the pool.
Even for guests who do not swim, the proximity of the water to the living room makes the entire pool-patio layout part of the exterior design. This is a common theme in modern pool design.
The patio is also notable because it is constructed from stones that fit so tightly together the joints seem to disappear. Although the linear edges of the stones are faintly visible, the surface is one contiguous whole whose linear seamlessness supports both the linearity of the home and the lengthwise expanse of the pool.
While the patio design is strictly linear to tie the form of the home to that of the pool, our modern pool is decorated with a running bond pattern of tile work. Running bond is a design pattern that uses staggered stone, brick, or tile layouts to create something of a linear puzzle board effect that captures the eye. We created this pattern to compliment the brick work of the home exterior wall, thus aesthetically tying fine details of the pool to home architecture.
At the opposite end of the pool, we built a fountain into the side of the home's perimeter wall. The fountain head is actually square, mirroring the bricks in the wall. Unlike a typical fountain, the water here pours out in a horizontal plane which even more reinforces the theme of the quadrilateral geometry and linear movement of the modern pool.
We decorated the front of the home with a custom garden consisting of small ground cover plant species. We had to be very cautious around the trees due to West U’s strict tree preservation policies. In order to avoid damaging tree roots, we had to avoid digging too deep into the earth.
The species used in this garden—Japanese Ardesia, foxtail ferns, and dwarf mondo not only avoid disturbing tree roots, but they are low-growth by nature and highly shade resistant. We also built a gravel driveway that provides natural water drainage and preserves the root zone for trees. Concrete pads cross the driveway to give the homeowners a sure-footing for walking to and from their vehicles.

Große, Überdachte Mediterrane Veranda neben dem Haus mit Grillplatz in Palma de Mallorca

Großer, Überdachter Maritimer Patio neben dem Haus mit Natursteinplatten und Grillplatz in Charleston

Große, Überdachte Landhaus Veranda neben dem Haus mit Natursteinplatten und Grillplatz in Nashville
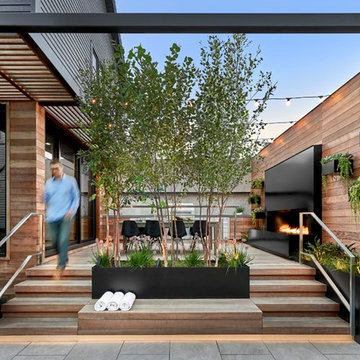
This open-air outdoor kitchen space was custom designed into four zones, including a spa terrace and pool, to provide entertainment for any kind of gathering.
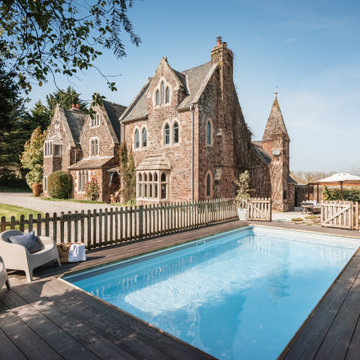
Mittelgroßer Klassischer Pool neben dem Haus in rechteckiger Form mit Grillplatz und Dielen in Cornwall
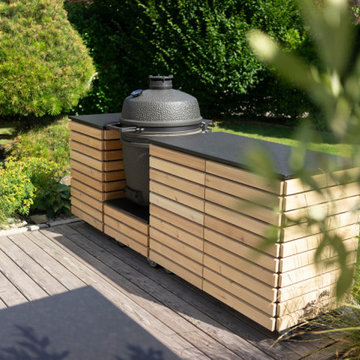
Wo genießt man besser als gemütlich zu Hause im eigenen Garten oder auf der Terrasse? Richtig nirgends!
Zeit mit der Familie und den Freunden zu verbringen ist wohl das Wertvollste was es gibt. Um so schöner ist es, wenn du draußen bei deinen Gästen sein kannst, statt drinnen das Essen zu kochen oder die Drinks zu mixen. Sei künftig mitten im Geschehen dabei und verpasse keinen Witz mehr.
Was unsere modularen und mobilen Module so einzigartig macht?
✌️Wir fertigen in Bayern
✌️Wir fertigen in Handarbeit
✌️Wir verwenden echtes Holz
✌️Wir nehmen dich mit in die Produktion deiner eigenen Küche
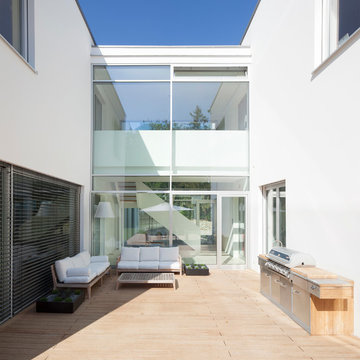
Unbedeckte, Geräumige Moderne Terrasse neben dem Haus mit Grillplatz in Frankfurt am Main
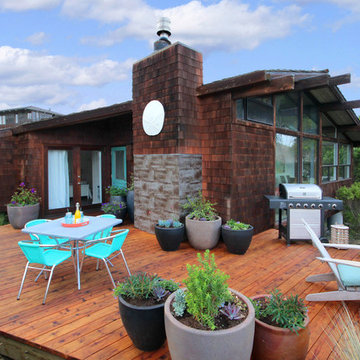
Genia Barnes
Unbedeckte Maritime Terrasse neben dem Haus mit Grillplatz in San Francisco
Unbedeckte Maritime Terrasse neben dem Haus mit Grillplatz in San Francisco
Outdoor-Gestaltung neben dem Haus mit Grillplatz Ideen und Design
1






