Outdoor-Gestaltung neben dem Haus mit Holzgeländer Ideen und Design
Suche verfeinern:
Budget
Sortieren nach:Heute beliebt
1 – 20 von 268 Fotos
1 von 3

Benjamin Hill Photography
Überdachte, Geräumige Klassische Veranda neben dem Haus mit Dielen und Holzgeländer in Houston
Überdachte, Geräumige Klassische Veranda neben dem Haus mit Dielen und Holzgeländer in Houston

ATIID collaborated with these homeowners to curate new furnishings throughout the home while their down-to-the studs, raise-the-roof renovation, designed by Chambers Design, was underway. Pattern and color were everything to the owners, and classic “Americana” colors with a modern twist appear in the formal dining room, great room with gorgeous new screen porch, and the primary bedroom. Custom bedding that marries not-so-traditional checks and florals invites guests into each sumptuously layered bed. Vintage and contemporary area rugs in wool and jute provide color and warmth, grounding each space. Bold wallpapers were introduced in the powder and guest bathrooms, and custom draperies layered with natural fiber roman shades ala Cindy’s Window Fashions inspire the palettes and draw the eye out to the natural beauty beyond. Luxury abounds in each bathroom with gleaming chrome fixtures and classic finishes. A magnetic shade of blue paint envelops the gourmet kitchen and a buttery yellow creates a happy basement laundry room. No detail was overlooked in this stately home - down to the mudroom’s delightful dutch door and hard-wearing brick floor.
Photography by Meagan Larsen Photography

The owner wanted a screened porch sized to accommodate a dining table for 8 and a large soft seating group centered on an outdoor fireplace. The addition was to harmonize with the entry porch and dining bay addition we completed 1-1/2 years ago.
Our solution was to add a pavilion like structure with half round columns applied to structural panels, The panels allow for lateral bracing, screen frame & railing attachment, and space for electrical outlets and fixtures.
Photography by Chris Marshall
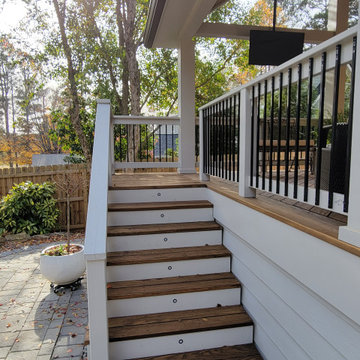
Our Edgewood Covered Porch in Gainesville, GA is meticulously designed for the ultimate blend of style and relaxation regardless of weather.
Mittelgroße, Überdachte Klassische Veranda neben dem Haus mit Verkleidung, Dielen und Holzgeländer in Atlanta
Mittelgroße, Überdachte Klassische Veranda neben dem Haus mit Verkleidung, Dielen und Holzgeländer in Atlanta
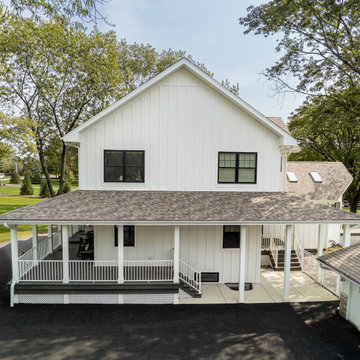
Große, Überdachte Country Veranda neben dem Haus mit Säulen, Dielen und Holzgeländer in Chicago
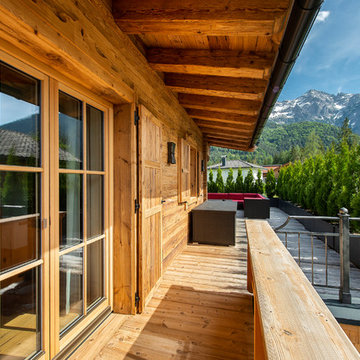
Große, Überdachte Landhausstil Terrasse neben dem Haus mit Kübelpflanzen und Holzgeländer in Nürnberg
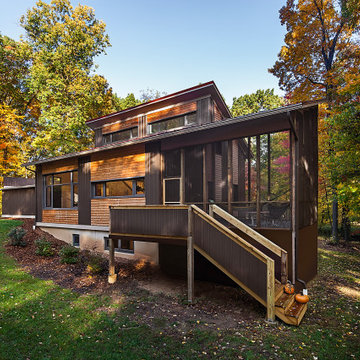
photography by Jeff Garland
Mittelgroße, Verglaste, Überdachte Moderne Veranda neben dem Haus mit Dielen und Holzgeländer in Detroit
Mittelgroße, Verglaste, Überdachte Moderne Veranda neben dem Haus mit Dielen und Holzgeländer in Detroit
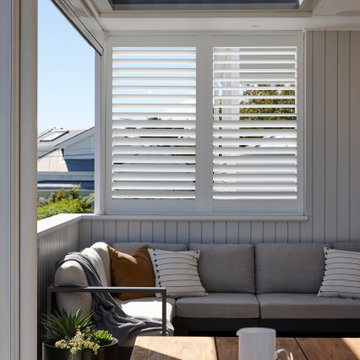
Kleine, Verglaste, Überdachte Moderne Veranda neben dem Haus mit Dielen und Holzgeländer in Auckland
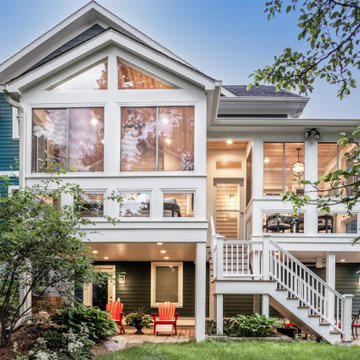
The floating screened porch addition melds perfectly with both the original home's design and the yard's topography. The elevated deck and porch create cozy spaces that are protected the elements and allow the family to enjoy the beautiful surrounding yard. Design and Build by Meadowlark Design Build in Ann Arbor, Michigan. Photography by Sean Carter, Ann Arbor, Mi.
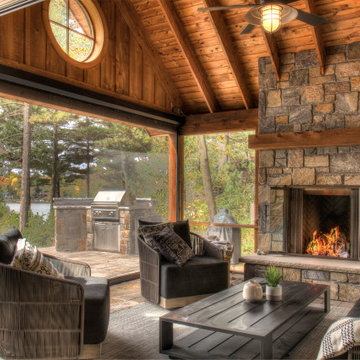
Screened in porch with roll-up screen wall to outdoor grill area. Wood Ceilings and Walls with Round Window accent and Stone Fireplace.
Mittelgroße, Verglaste, Überdachte Klassische Veranda neben dem Haus mit Natursteinplatten und Holzgeländer in Minneapolis
Mittelgroße, Verglaste, Überdachte Klassische Veranda neben dem Haus mit Natursteinplatten und Holzgeländer in Minneapolis
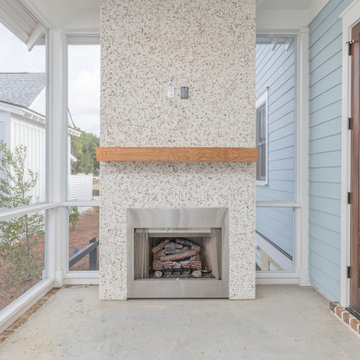
Verglaste, Überdachte Maritime Veranda neben dem Haus mit Betonplatten und Holzgeländer in Sonstige
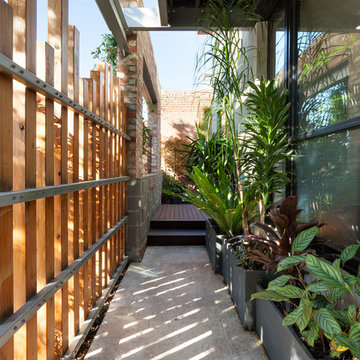
Photo Credit: Shania Shegedyn
Geflieste, Mittelgroße, Überdachte Moderne Veranda neben dem Haus mit Holzgeländer in Melbourne
Geflieste, Mittelgroße, Überdachte Moderne Veranda neben dem Haus mit Holzgeländer in Melbourne
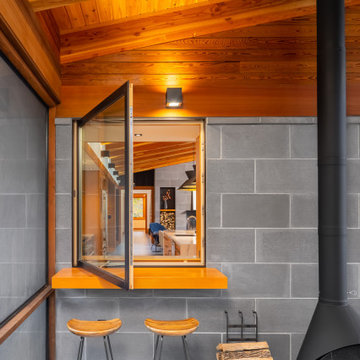
A custom pass-through window from the screened porch to kitchen with a douglas fir bar.
Mittelgroße, Geflieste, Überdachte Rustikale Veranda neben dem Haus mit Kamin und Holzgeländer in Minneapolis
Mittelgroße, Geflieste, Überdachte Rustikale Veranda neben dem Haus mit Kamin und Holzgeländer in Minneapolis
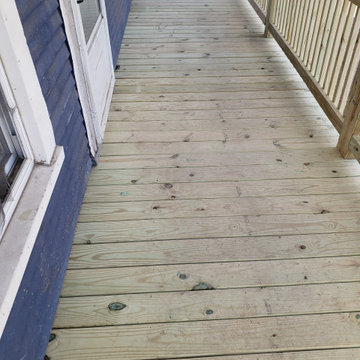
Mittelgroße Klassische Terrasse neben dem Haus, im Erdgeschoss mit Markisen und Holzgeländer in New York
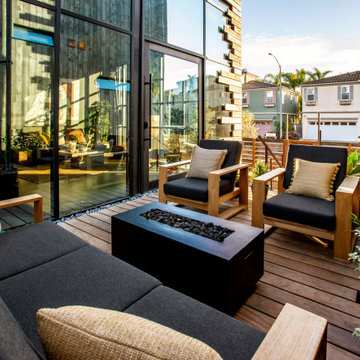
Mittelgroße, Unbedeckte Industrial Terrasse neben dem Haus, im Erdgeschoss mit Feuerstelle und Holzgeländer in Los Angeles
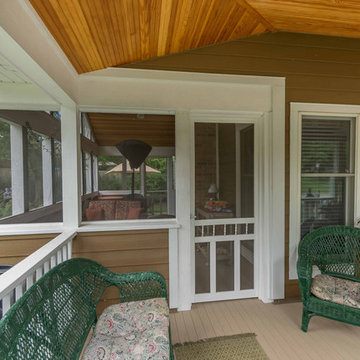
The homeowners needed to repair and replace their old porch, which they loved and used all the time. The best solution was to replace the screened porch entirely, and include a wrap-around open air front porch to increase curb appeal while and adding outdoor seating opportunities at the front of the house. The tongue and groove wood ceiling and exposed wood and brick add warmth and coziness for the owners while enjoying the bug-free view of their beautifully landscaped yard.
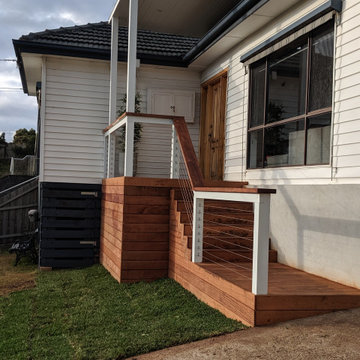
Mittelgroße Moderne Pergola Terrasse neben dem Haus, im Erdgeschoss mit Holzgeländer in Melbourne
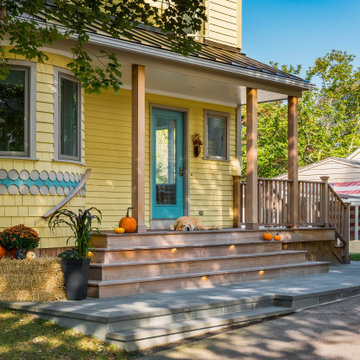
A beautiful bluestone patio and IPE deck in Jamestown, RI. Photography by Aaron Usher III. Instagram: @redhousedesignbuild
Mittelgroße, Überdachte Klassische Terrasse neben dem Haus, im Erdgeschoss mit Holzgeländer in Providence
Mittelgroße, Überdachte Klassische Terrasse neben dem Haus, im Erdgeschoss mit Holzgeländer in Providence
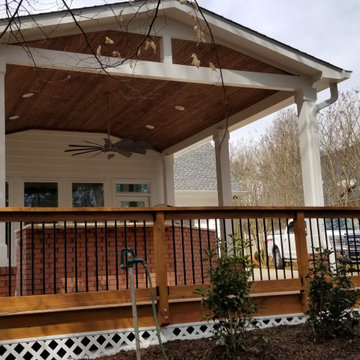
This is a great view of one side of this newly installed deck with custom railing outside of this new outdoor kitchen in Norcross, Ga. Lattice was installed to hide the underside of the deck and isn't used except for storage purposes.
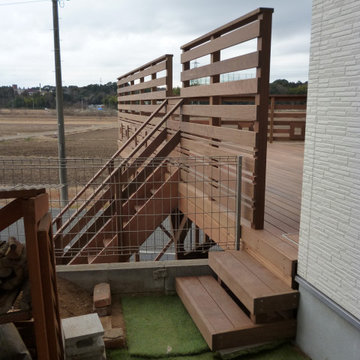
住宅の側面からデッキにアクセスできます
Mittelgroße Landhaus Terrasse neben dem Haus, in der 1. Etage mit Holzgeländer in Sonstige
Mittelgroße Landhaus Terrasse neben dem Haus, in der 1. Etage mit Holzgeländer in Sonstige
Outdoor-Gestaltung neben dem Haus mit Holzgeländer Ideen und Design
1





