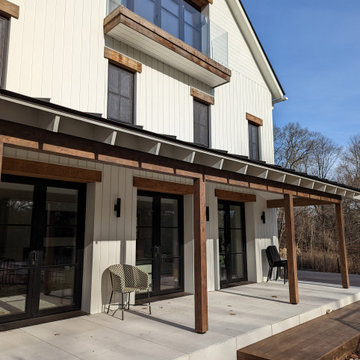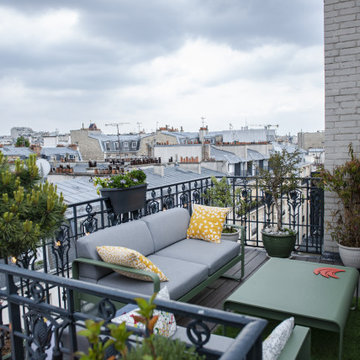Outdoor-Gestaltung neben dem Haus mit unterschiedlichen Geländermaterialien Ideen und Design
Suche verfeinern:
Budget
Sortieren nach:Heute beliebt
161 – 180 von 806 Fotos
1 von 3
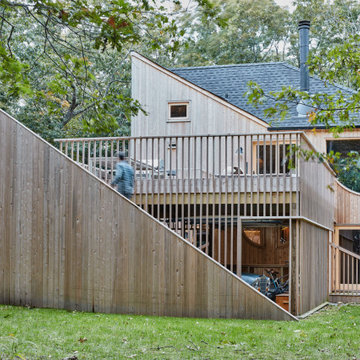
Unbedeckte Mid-Century Terrasse neben dem Haus, in der 1. Etage mit Holzgeländer in New York
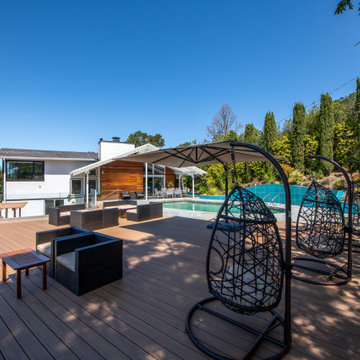
World class deck on this unique residence in Kentfield.
Geräumige Moderne Terrasse neben dem Haus mit Glasgeländer in San Francisco
Geräumige Moderne Terrasse neben dem Haus mit Glasgeländer in San Francisco
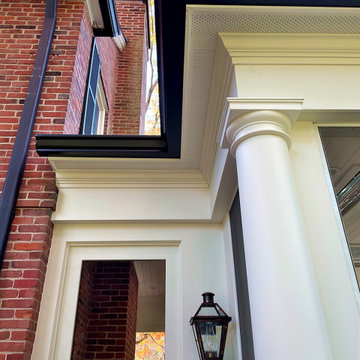
The owner wanted a screened porch sized to accommodate a dining table for 8 and a large soft seating group centered on an outdoor fireplace. The addition was to harmonize with the entry porch and dining bay addition we completed 1-1/2 years ago.
Our solution was to add a pavilion like structure with half round columns applied to structural panels, The panels allow for lateral bracing, screen frame & railing attachment, and space for electrical outlets and fixtures.
Photography by Chris Marshall
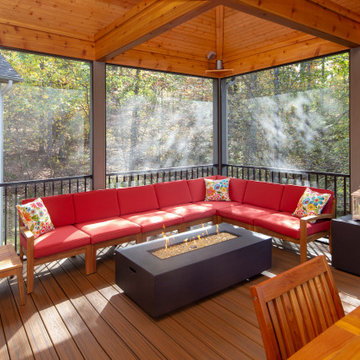
Added a screen porch with deck and steps to ground level using Trex Transcend Composite Decking. Trex Black Signature Aluminum Railing around the perimeter. Spiced Rum color in the screen room and Island Mist color on the deck and steps. Gas fire pit is in screen room along with spruce stained ceiling.
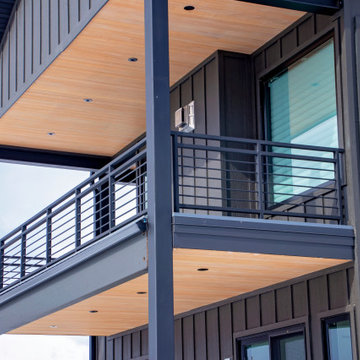
Große, Überdachte Terrasse neben dem Haus, in der 1. Etage mit Stahlgeländer in Sonstige
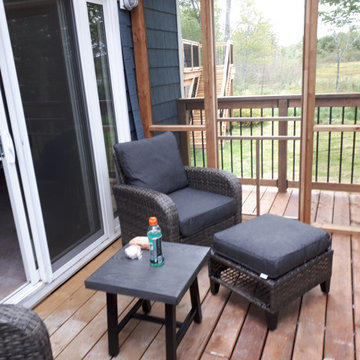
A covered screened in porch on deck overlooking Lake George accessible from the Master Bedroom through a large garden door. Roof is clear palrus to allow natural sun light to shine through porch and master bedroom.
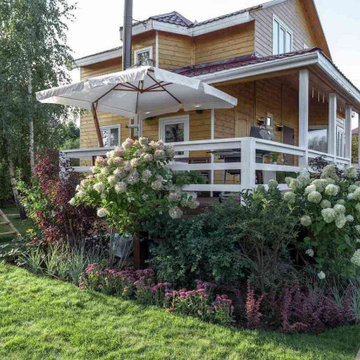
Ландшафтный дизайнер Вита Бунина, вдохновившись фрагментом русской природы и дружной семьей героев, решила обустроить пространство под открытым небом в естественном стиле с преобладанием натуральных материалов и скандинавскими акцентами.
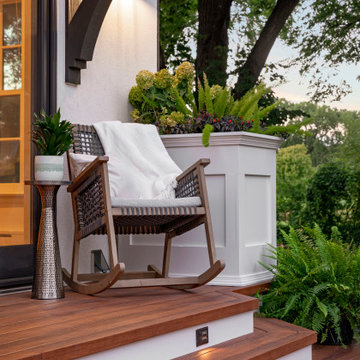
Mittelgroße Mid-Century Veranda neben dem Haus mit Dielen, Pergola und Drahtgeländer in Minneapolis
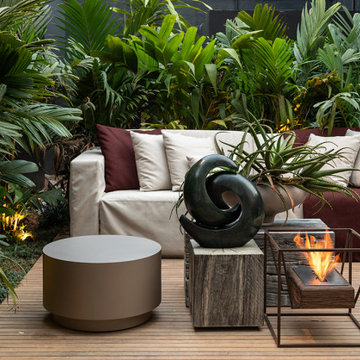
Portable Ecofireplace made out of ECO 16/03-D rustic demolition railway sleeper wood* and a weathering Corten steel frame. Thermal insulation made of fire-retardant treatment and refractory tape applied to the burner.
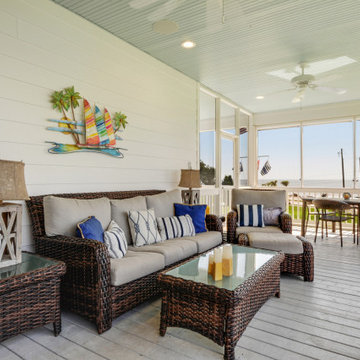
Verglaste, Überdachte Maritime Veranda neben dem Haus mit Dielen und Holzgeländer in New Orleans
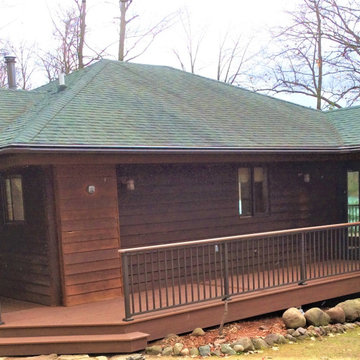
Deck: AZEK® Harvest/Vintage Collection
Railing: Westbury® Aluminum Railing
Große, Überdachte Rustikale Terrasse neben dem Haus, im Erdgeschoss mit Stahlgeländer in Minneapolis
Große, Überdachte Rustikale Terrasse neben dem Haus, im Erdgeschoss mit Stahlgeländer in Minneapolis
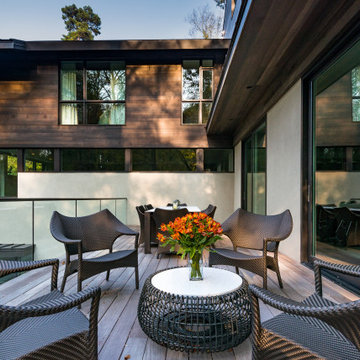
Große, Überdachte Moderne Veranda neben dem Haus mit Dielen und Glasgeländer in Atlanta
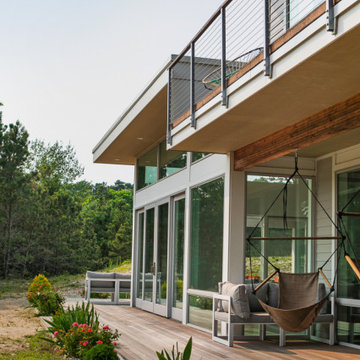
Nestled amongst the sandy dunes of Cape Cod, Seaside Modern is a custom home that proudly showcases a modern beach house style. This new construction home draws inspiration from the classic architectural characteristics of the area, but with a contemporary house design, creating a custom built home that seamlessly blends the beauty of New England house styles with the function and efficiency of modern house design.
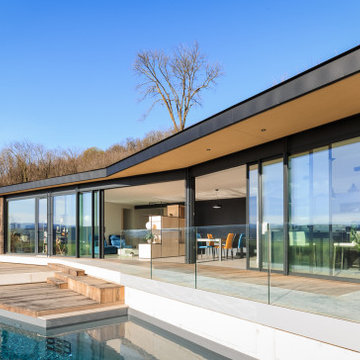
Mittelgroße, Unbedeckte Moderne Terrasse neben dem Haus, im Erdgeschoss mit Steg und Glasgeländer in Lyon
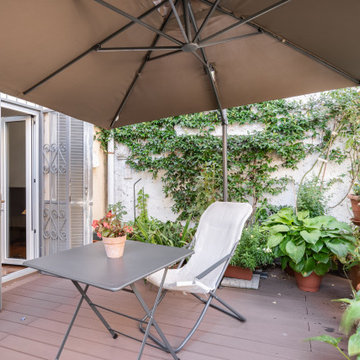
La grande terrazza della camera da letto permette agli abitanti di avere una piccola foresta nel centro storico di Como, la vegetazione occupa buona parte di questo spazio aperto. La terrazza è stata pavimentata con doghe in deck resistente agli agenti atmosferici.
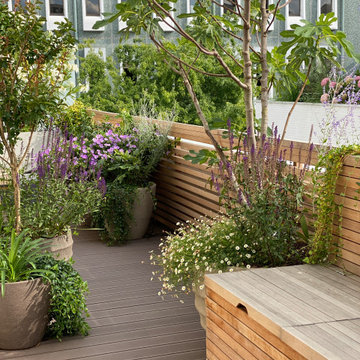
Les pots installés de part et d'autres de l'espace se superposent au regard
Mittelgroße, Unbedeckte Terrasse neben dem Haus mit Kübelpflanzen und Stahlgeländer in Paris
Mittelgroße, Unbedeckte Terrasse neben dem Haus mit Kübelpflanzen und Stahlgeländer in Paris
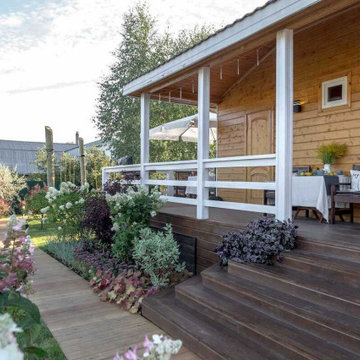
Ландшафтный дизайнер Вита Бунина, вдохновившись фрагментом русской природы и дружной семьей героев, решила обустроить пространство под открытым небом в естественном стиле с преобладанием натуральных материалов и скандинавскими акцентами.
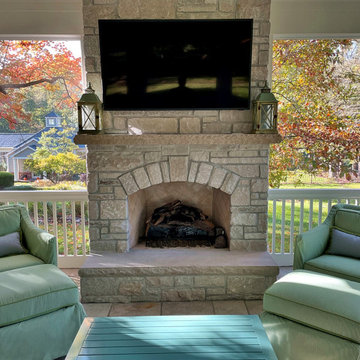
The owner wanted a screened porch sized to accommodate a dining table for 8 and a large soft seating group centered on an outdoor fireplace. The addition was to harmonize with the entry porch and dining bay addition we completed 1-1/2 years ago.
Our solution was to add a pavilion like structure with half round columns applied to structural panels, The panels allow for lateral bracing, screen frame & railing attachment, and space for electrical outlets and fixtures.
Photography by Chris Marshall
Outdoor-Gestaltung neben dem Haus mit unterschiedlichen Geländermaterialien Ideen und Design
9






