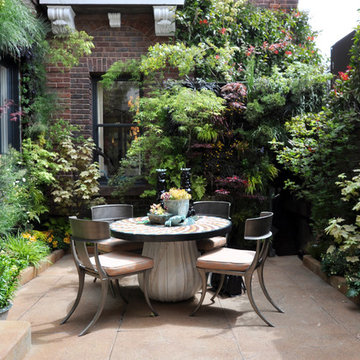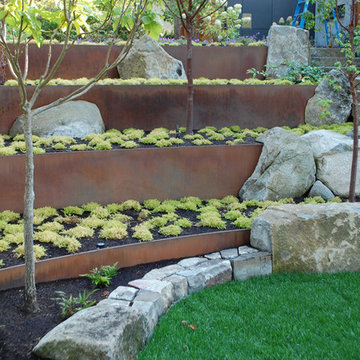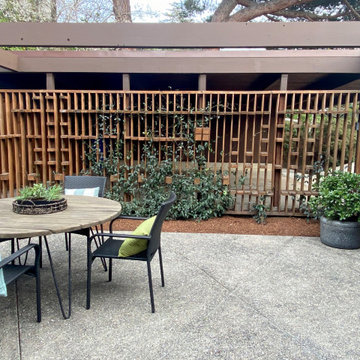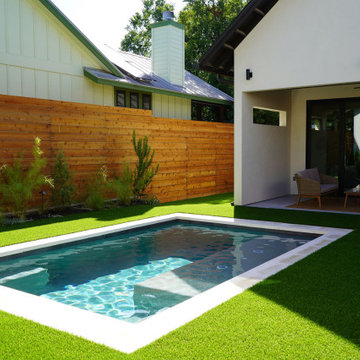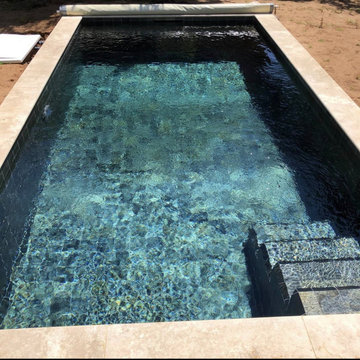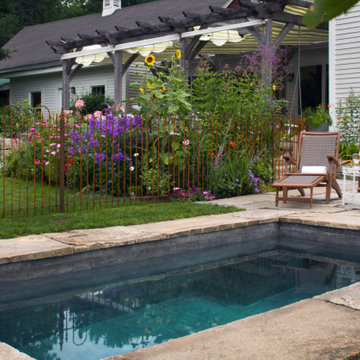Suche verfeinern:
Budget
Sortieren nach:Heute beliebt
21 – 40 von 40.684 Fotos
1 von 3
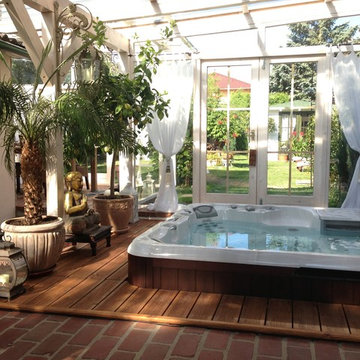
Photo by Sundance® Spas
Oberirdischer, Kleiner Asiatischer Pool in rechteckiger Form mit Dielen in Los Angeles
Oberirdischer, Kleiner Asiatischer Pool in rechteckiger Form mit Dielen in Los Angeles
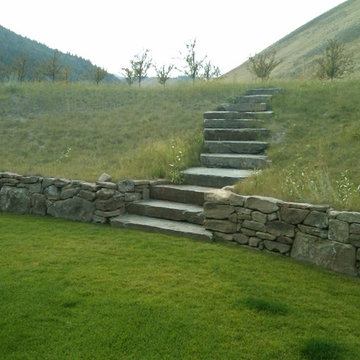
The landscaping fades gently into the surrounding natural prairie. Stone steps lead from the yard into a newly planted dwarf apple orchard.
Geräumiger Landhaus Garten mit direkter Sonneneinstrahlung und Natursteinplatten in Boise
Geräumiger Landhaus Garten mit direkter Sonneneinstrahlung und Natursteinplatten in Boise
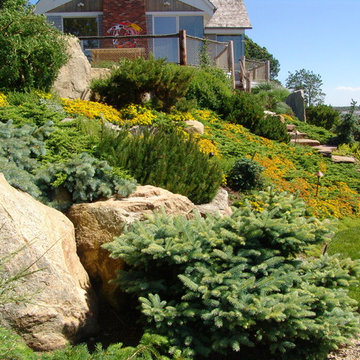
The planted waterfront slope, below the pool, is a palette of green and yellow.
Großer Asiatischer Garten im Sommer mit direkter Sonneneinstrahlung und Natursteinplatten in Providence
Großer Asiatischer Garten im Sommer mit direkter Sonneneinstrahlung und Natursteinplatten in Providence
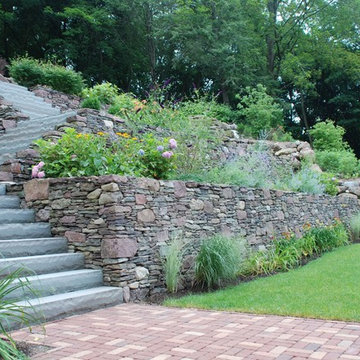
Geometrischer, Mittelgroßer Klassischer Garten mit Natursteinplatten in New York
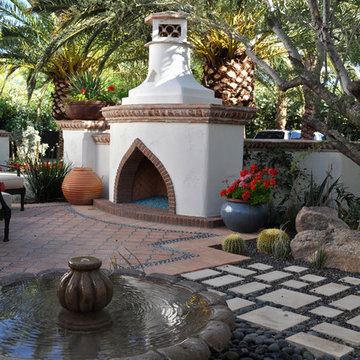
The Moorish-style fountain and fireplace complements the Moroccan themed interior.
Mittelgroßer, Gefliester, Unbedeckter Mediterraner Patio im Innenhof mit Feuerstelle in Phoenix
Mittelgroßer, Gefliester, Unbedeckter Mediterraner Patio im Innenhof mit Feuerstelle in Phoenix

photo - Mitchel Naquin
Großer, Unbedeckter Moderner Patio im Innenhof mit Wasserspiel und Natursteinplatten in New Orleans
Großer, Unbedeckter Moderner Patio im Innenhof mit Wasserspiel und Natursteinplatten in New Orleans
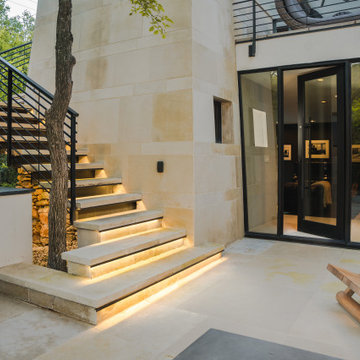
Floating steel + stone stairs wind around the limestone library, like scaling a boulder. The open glass walls of the home office feel like rambling down the bank of a creek. The creekside addition takes many cues from the surroundings.
See the Ink+Well project, a modern home addition on a steep, creek-front hillside.
https://www.hush.house/portfolio/ink-well
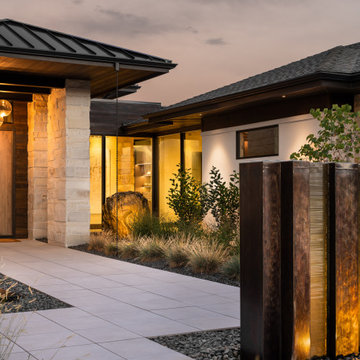
3 water features decorate this Belgard Mirage Glocal Porcelain Paver courtyard and entrance to a modern home in Timnath, CO.
Großer Moderner Garten im Innenhof mit Wasserspiel, direkter Sonneneinstrahlung und Natursteinplatten in Denver
Großer Moderner Garten im Innenhof mit Wasserspiel, direkter Sonneneinstrahlung und Natursteinplatten in Denver
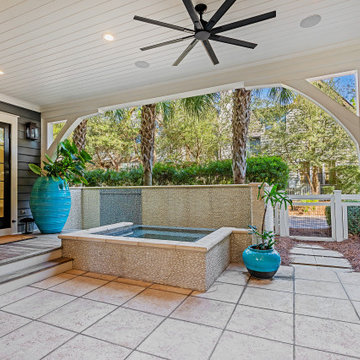
Großer, Überdachter Maritimer Patio im Innenhof mit Kamin und Betonboden in Sonstige
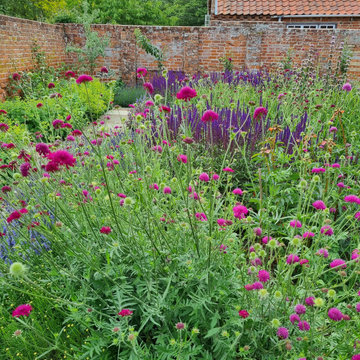
This walled courtyard is part of a Suffolk barn conversion. The planting was designed to be nature friendly and offer a long season of interest. Espaliered fruit trees, roses and clematis climb the walls and there are many scented herbs and plants. The paving uses upcycled old bricks and concrete pavers found on site.
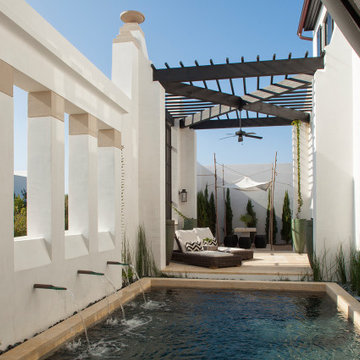
Riad Zasha: Middle Eastern Beauty at the Beach
Private Residence / Alys Beach, Florida
Architect: Khoury & Vogt Architects
Builder: Alys Beach Construction
---
“Riad Zasha resides in Alys Beach, a New Urbanist community along Scenic Highway 30-A in the Florida Panhandle,” says the design team at Khoury & Vogt Architects (KVA), the town architects of Alys Beach. “So named by the homeowner, who came with an explicit preference for something more exotic and Middle Eastern, the house evokes Moroccan and Egyptian influences spatially and decoratively while maintaining continuity with its surrounding architecture, all of which is tightly coded.” E. F. San Juan furnished Weather Shield impact-rated windows and doors, a mahogany impact-rated front door, and all of the custom exterior millwork, including shutters, screens, trim, handrails, and gates. The distinctive tower boasts indoor-outdoor “Florida room” living spaces caged in beautiful wooden mashrabiya grilles created by our team. The execution of this incredible home by the professionals at Alys Beach Construction and KVA resulted in a landmark residence for the town.
Challenges:
“Part of [the Alys Beach] coding, along with the master plan itself, dictated that a tower mark the corner of the lot,” says KVA. “Aligning this with the adjoining park to the south reinforces the axiality of each and locks the house into a greater urban whole.” The sheer amount of custom millwork created for this house made it a challenge, but a welcome one. The unique exterior called for wooden details everywhere, from the shutters to the handrails, mouldings and trim, roof decking, courtyard gates, ceiling panels for the Florida rooms, loggia screen panels, and more—but the tower was the standout element. The homeowners’ desire for Middle Eastern influences was met through the wooden mashrabiya (or moucharaby) oriel-style wooden latticework enclosing the third-story tower living space. Creating this focal point was some of our team’s most unique work to date, requiring the ultimate attention to detail, precision, and planning.
The location close to the Gulf of Mexico also dictated that we partner with our friends at Weather Shield on the impact-rated exterior windows and doors, and their Lifeguard line was perfect for the job. The mahogany impact-rated front door also combines safety and security with beauty and style.
Solution:
Working closely with KVA and Alys Beach Construction on the timeline and planning for our custom wood products, windows, and doors was monumental to the success of this build. The amount of millwork produced meant our team had to carefully manage their time while ensuring we provided the highest quality of detail and work. The location south of Scenic Highway 30-A, steps from the beach, also meant deciding with KVA and Alys Beach Construction what materials should be used for the best possible production quality and looks while adhering to coding and standing the test of time in the harsh Gulfside elements such as high winds, humidity, and salt.
The tower elements alone required the utmost care for building and installation. It was truly a test of skill for our team and Alys Beach Construction to create the corbels and other support pieces that would hold up the wooden oriel windows and latticework screens. We couldn’t be happier with the result and are genuinely honored to have been part of the talented team on such a cornerstone residence in the Alys Beach townscape.
---
Photography courtesy of Alys Beach
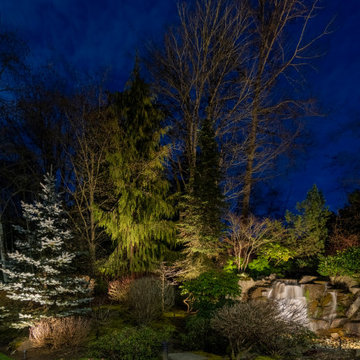
“The Falls” at Snohomish Cascade, located in Snohomish, Washington, is a planned community of three divisions that was developed by Donald Leavitt from March 2, 1988 – August 9, 1989. The community is a family friendly neighborhood with cul-de-sacs, a waterfall, parks, trails, Totem Falls Elementary School, and nearby shopping.
The HOA contacted Northwest Outdoor Lighting in the fall of 2019 for a landscape lighting quote. They had old lighting that was constantly being damaged or buried under foliage. After renovating their electrical and signage, they finally called to say they were ready for the new outdoor lighting we quoted. We installed 6w LED uplights and washes with all wiring in conduit. We highlighted the totem poles, trees and the new sign for easy visibility at night. The water fall falls 15-20 feet from top.
It took our team one day to complete the lighting installation and now the whole street corner is welcoming and bright!
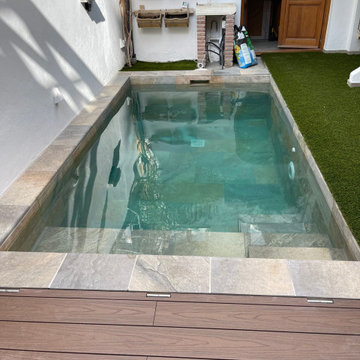
Modelo Cupira multi con borde creta a juego.
Kleiner, Gefliester Pool in rechteckiger Form mit Pool-Gartenbau in Valencia
Kleiner, Gefliester Pool in rechteckiger Form mit Pool-Gartenbau in Valencia
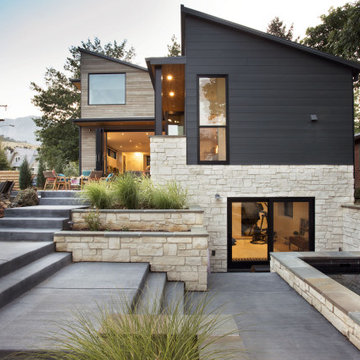
This Soake Pool landed in the mountains of Boulder Colorado. The rugged surroundings provide a fabulous backdrop for the customer's modern new outdoor living space. We truly enjoyed working with our clients across the country on their new stunning courtyard retreat.
Outdoor - Hanggarten, Innenhof-Gestaltung Ideen und Design
2






