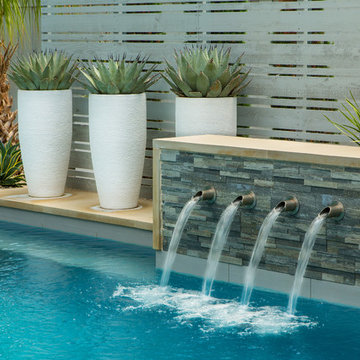Outdoor - Outdoor-Whirlpool, Gemüsegarten-Gestaltung Ideen und Design
Suche verfeinern:
Budget
Sortieren nach:Heute beliebt
1 – 20 von 40.892 Fotos
1 von 3

This project, by Houston based pool builder and authorized Ledge Lounger Dealer, Custom Design Pools, features multiple seating areas, both in pool and out of pool, making it ideal for entertaining and socializing.

Mittelgroßer Klassischer Whirlpool hinter dem Haus in rechteckiger Form mit Natursteinplatten in Nashville
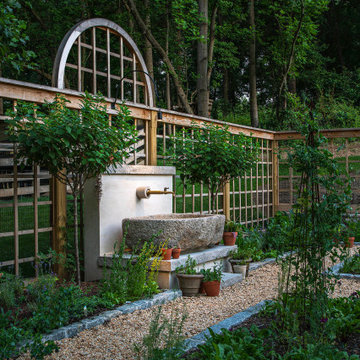
Klassischer Gemüsegarten mit direkter Sonneneinstrahlung und Holzzaun in Washington, D.C.

This project feaures a 18’0” x 35’0”, 4’0” to 5’0” deep swimming pool and a 7’0” x 9’0” hot tub. Both the pool and hot tub feature color-changing LED lights. The pool also features a set of full-end steps. Both the pool and hot tub coping are Valders Wisconsin Limestone. Both the pool and the hot tub are outfitted with automatic pool safety covers with custom stone lid systems. The pool and hot tub finish is Wet Edge Primera Stone Midnight Breeze.. The pool deck is mortar set Valders Wisconsin Limestone, and the pool deck retaining wall is a stone veneer with Valders Wisconsin coping. The masonry planters are also veneered in stone with Valders Wisconsin Limestone caps. Photos by e3 Photography.This project feaures a 18’0” x 35’0”, 4’0” to 5’0” deep swimming pool and a 7’0” x 9’0” hot tub. Both the pool and hot tub feature color-changing LED lights. The pool also features a set of full-end steps. Both the pool and hot tub coping are Valders Wisconsin Limestone. Both the pool and the hot tub are outfitted with automatic pool safety covers with custom stone lid systems. The pool and hot tub finish is Wet Edge Primera Stone. The pool deck is mortar set Valders Wisconsin Limestone, and the pool deck retaining wall is a stone veneer with Valders Wisconsin coping. The masonry planters are also veneered in stone with Valders Wisconsin Limestone caps. Photos by e3 Photography.

Landscape contracting by Avid Landscape.
Carpentry by Contemporary Homestead.
Photograph by Meghan Montgomery.
Mittelgroßer Klassischer Garten hinter dem Haus mit direkter Sonneneinstrahlung in Seattle
Mittelgroßer Klassischer Garten hinter dem Haus mit direkter Sonneneinstrahlung in Seattle

Photo by Scott Pease
Klassischer Whirlpool hinter dem Haus in rechteckiger Form mit Betonboden in Cleveland
Klassischer Whirlpool hinter dem Haus in rechteckiger Form mit Betonboden in Cleveland
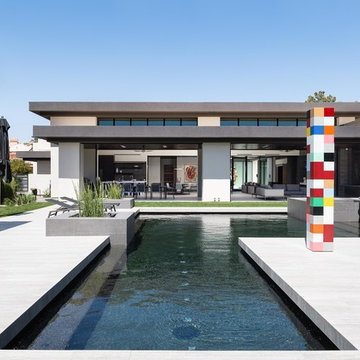
Großer, Gefliester Moderner Pool hinter dem Haus in individueller Form in Las Vegas

Klopf Architecture, Arterra Landscape Architects and Henry Calvert of Calvert Ventures Designed and built a new warm, modern, Eichler-inspired, open, indoor-outdoor home on a deeper-than-usual San Mateo Highlands property where an original Eichler house had burned to the ground.
The owners wanted multi-generational living and larger spaces than the original home offered, but all parties agreed that the house should respect the neighborhood and blend in stylistically with the other Eichlers. At first the Klopf team considered re-using what little was left of the original home and expanding on it. But after discussions with the owner and builder, all parties agreed that the last few remaining elements of the house were not practical to re-use, so Klopf Architecture designed a new home that pushes the Eichler approach in new directions.
One disadvantage of Eichler production homes is that the house designs were not optimized for each specific lot. A new custom home offered the team a chance to start over. In this case, a longer house that opens up sideways to the south fit the lot better than the original square-ish house that used to open to the rear (west). Accordingly, the Klopf team designed an L-shaped “bar” house with a large glass wall with large sliding glass doors that faces sideways instead of to the rear like a typical Eichler. This glass wall opens to a pool and landscaped yard designed by Arterra Landscape Architects.
Driving by the house, one might assume at first glance it is an Eichler because of the horizontality, the overhanging flat roof eaves, the dark gray vertical siding, and orange solid panel front door, but the house is designed for the 21st Century and is not meant to be a “Likeler.” You won't see any posts and beams in this home. Instead, the ceiling decking is a western red cedar that covers over all the beams. Like Eichlers, this cedar runs continuously from inside to out, enhancing the indoor / outdoor feeling of the house, but unlike Eichlers it conceals a cavity for lighting, wiring, and insulation. Ceilings are higher, rooms are larger and more open, the master bathroom is light-filled and more generous, with a separate tub and shower and a separate toilet compartment, and there is plenty of storage. The garage even easily fits two of today's vehicles with room to spare.
A massive 49-foot by 12-foot wall of glass and the continuity of materials from inside to outside enhance the inside-outside living concept, so the owners and their guests can flow freely from house to pool deck to BBQ to pool and back.
During construction in the rough framing stage, Klopf thought the front of the house appeared too tall even though the house had looked right in the design renderings (probably because the house is uphill from the street). So Klopf Architecture paid the framer to change the roofline from how we had designed it to be lower along the front, allowing the home to blend in better with the neighborhood. One project goal was for people driving up the street to pass the home without immediately noticing there is an "imposter" on this lot, and making that change was essential to achieve that goal.
This 2,606 square foot, 3 bedroom, 3 bathroom Eichler-inspired new house is located in San Mateo in the heart of the Silicon Valley.
Klopf Architecture Project Team: John Klopf, AIA, Klara Kevane
Landscape Architect: Arterra Landscape Architects
Contractor: Henry Calvert of Calvert Ventures
Photography ©2016 Mariko Reed
Location: San Mateo, CA
Year completed: 2016

Raised beds and gate surrounded by Joseph's Coat climbing rose in this beautiful garden
Großer Mediterraner Gemüsegarten hinter dem Haus mit direkter Sonneneinstrahlung und Granitsplitt in San Diego
Großer Mediterraner Gemüsegarten hinter dem Haus mit direkter Sonneneinstrahlung und Granitsplitt in San Diego
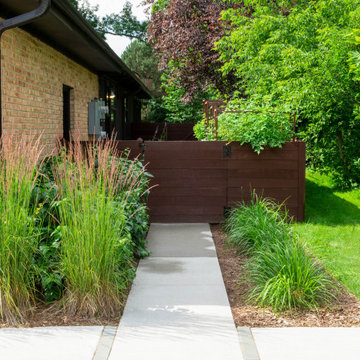
A concrete walkway connects the new driveway to the vegetable garden on the side of the home.
Renn Kuhnen Photography
Mittelgroßer Mid-Century Gemüsegarten im Sommer, neben dem Haus mit direkter Sonneneinstrahlung und Holzzaun in Milwaukee
Mittelgroßer Mid-Century Gemüsegarten im Sommer, neben dem Haus mit direkter Sonneneinstrahlung und Holzzaun in Milwaukee
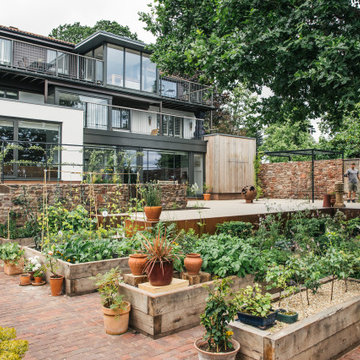
Finn P Photography
Geometrischer, Großer Moderner Garten im Sommer, hinter dem Haus mit direkter Sonneneinstrahlung in Sonstige
Geometrischer, Großer Moderner Garten im Sommer, hinter dem Haus mit direkter Sonneneinstrahlung in Sonstige
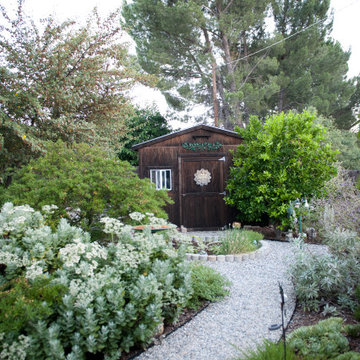
Established California native greenery fills the back garden. Native, edible White Sage, Manzanita, and Catalina Cherry wrap a more traditional edible garden. The charming wooden shed offers convenient storage for outdoor furniture cushions and tools . The ability to store these items lessens the dry fuel available near the home. Placing this wooden structure at a distance from the home is also protective. Photo: Lesly Hall Photography

Serene afternoon by a Soake Plunge Pool
Kleiner Klassischer Pool hinter dem Haus in rechteckiger Form mit Natursteinplatten in Boston
Kleiner Klassischer Pool hinter dem Haus in rechteckiger Form mit Natursteinplatten in Boston
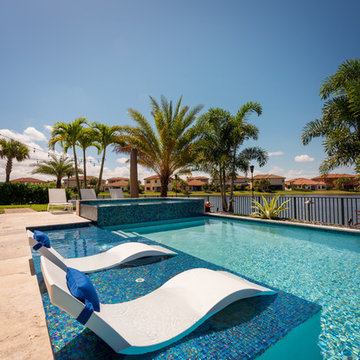
Großer Moderner Pool hinter dem Haus in individueller Form mit Natursteinplatten in Miami
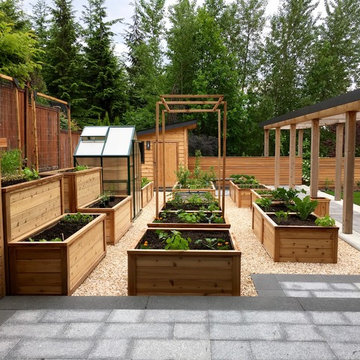
Raised planter boxes arranged to maximize light and micro climate conditions
Großer, Geometrischer Country Garten hinter dem Haus mit direkter Sonneneinstrahlung in Vancouver
Großer, Geometrischer Country Garten hinter dem Haus mit direkter Sonneneinstrahlung in Vancouver
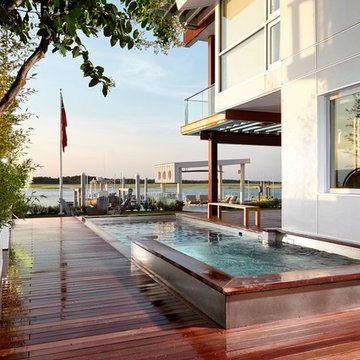
This waterfront, stainless steel pool-spa combo overlooks the Intracoastal Waterway. The raised spa overflows into the pool creating movement and sound. The spa's short stainless steel skirt creates a beautiful contrast with the wood of the surrounding deck.
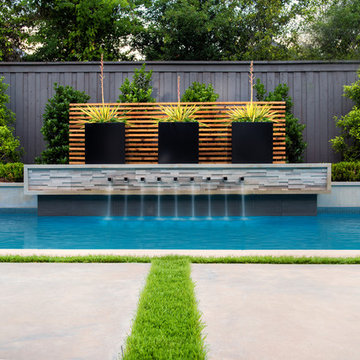
Photography by Jimi Smith / "Jimi Smith Photography"
Mittelgroßer Moderner Whirlpool hinter dem Haus in rechteckiger Form mit Betonplatten in Dallas
Mittelgroßer Moderner Whirlpool hinter dem Haus in rechteckiger Form mit Betonplatten in Dallas
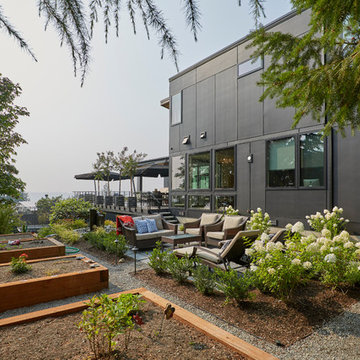
A quaint private garden sits to the side of the home surrounded with concrete pavers creating a fairytale lounging area.
Moderner Gemüsegarten neben dem Haus mit direkter Sonneneinstrahlung und Mulch in Seattle
Moderner Gemüsegarten neben dem Haus mit direkter Sonneneinstrahlung und Mulch in Seattle
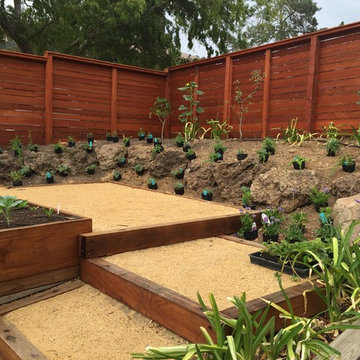
Geometrischer, Großer Klassischer Garten hinter dem Haus mit direkter Sonneneinstrahlung in San Francisco
Outdoor - Outdoor-Whirlpool, Gemüsegarten-Gestaltung Ideen und Design
1






