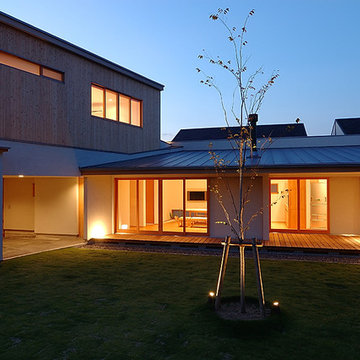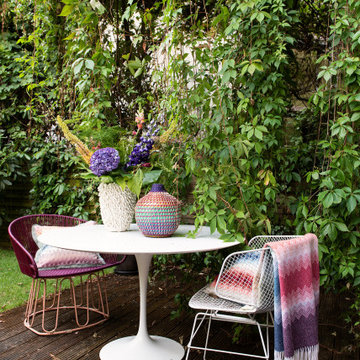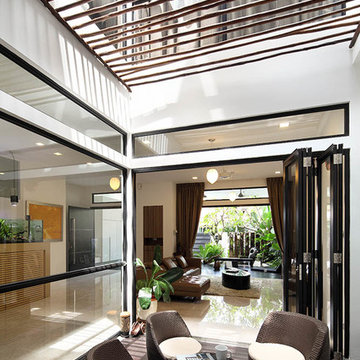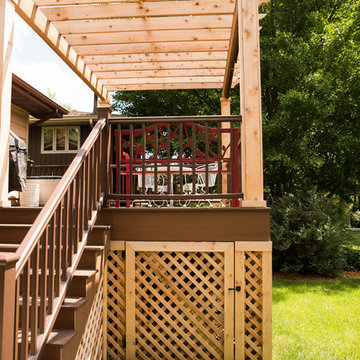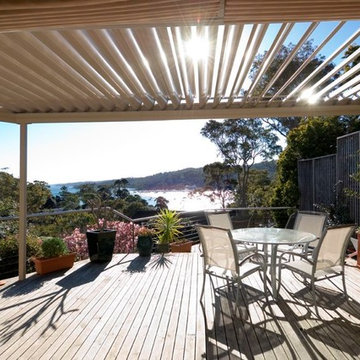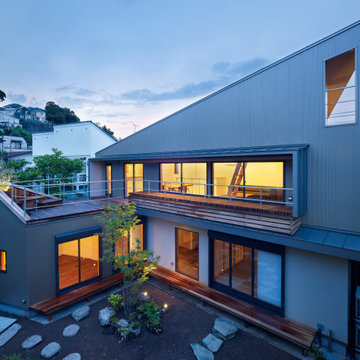Patio im Innenhof mit Dielen Ideen und Design
Suche verfeinern:
Budget
Sortieren nach:Heute beliebt
201 – 220 von 1.142 Fotos
1 von 3
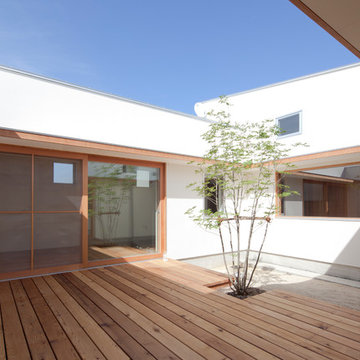
中庭ウッドデッキ
Mittelgroßer, Unbedeckter Moderner Patio im Innenhof mit Dielen in Nagoya
Mittelgroßer, Unbedeckter Moderner Patio im Innenhof mit Dielen in Nagoya
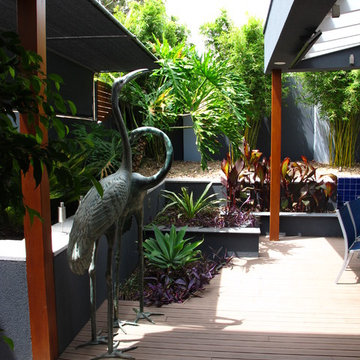
Decked courtyard garden
Mittelgroßer, Überdachter Moderner Patio im Innenhof mit Dielen in Adelaide
Mittelgroßer, Überdachter Moderner Patio im Innenhof mit Dielen in Adelaide
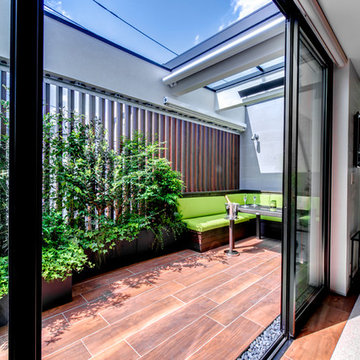
緑豊かなアウトサイドリビング
Mittelgroßer, Überdachter Moderner Patio im Innenhof mit Outdoor-Küche und Dielen in Tokio
Mittelgroßer, Überdachter Moderner Patio im Innenhof mit Outdoor-Küche und Dielen in Tokio
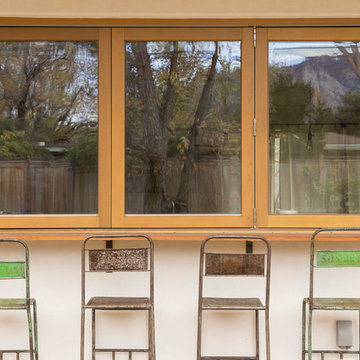
This Boulder, Colorado remodel by fuentesdesign demonstrates the possibility of renewal in American suburbs, and Passive House design principles. Once an inefficient single story 1,000 square-foot ranch house with a forced air furnace, has been transformed into a two-story, solar powered 2500 square-foot three bedroom home ready for the next generation.
The new design for the home is modern with a sustainable theme, incorporating a palette of natural materials including; reclaimed wood finishes, FSC-certified pine Zola windows and doors, and natural earth and lime plasters that soften the interior and crisp contemporary exterior with a flavor of the west. A Ninety-percent efficient energy recovery fresh air ventilation system provides constant filtered fresh air to every room. The existing interior brick was removed and replaced with insulation. The remaining heating and cooling loads are easily met with the highest degree of comfort via a mini-split heat pump, the peak heat load has been cut by a factor of 4, despite the house doubling in size. During the coldest part of the Colorado winter, a wood stove for ambiance and low carbon back up heat creates a special place in both the living and kitchen area, and upstairs loft.
This ultra energy efficient home relies on extremely high levels of insulation, air-tight detailing and construction, and the implementation of high performance, custom made European windows and doors by Zola Windows. Zola’s ThermoPlus Clad line, which boasts R-11 triple glazing and is thermally broken with a layer of patented German Purenit®, was selected for the project. These windows also provide a seamless indoor/outdoor connection, with 9′ wide folding doors from the dining area and a matching 9′ wide custom countertop folding window that opens the kitchen up to a grassy court where mature trees provide shade and extend the living space during the summer months.
With air-tight construction, this home meets the Passive House Retrofit (EnerPHit) air-tightness standard of
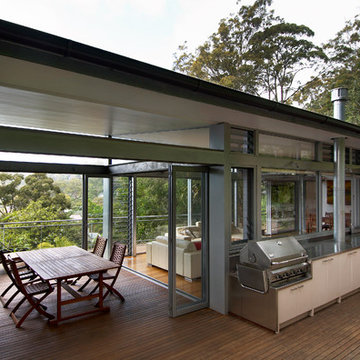
Ray Clarke
Überdachter, Mittelgroßer Moderner Patio im Innenhof mit Outdoor-Küche und Dielen in Sydney
Überdachter, Mittelgroßer Moderner Patio im Innenhof mit Outdoor-Küche und Dielen in Sydney
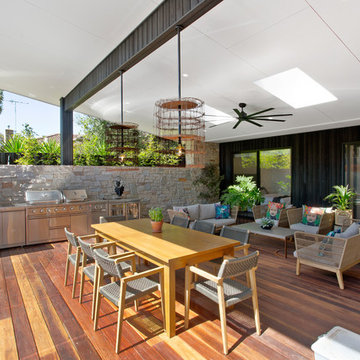
Derek Rowen
Großer Moderner Patio im Innenhof mit Outdoor-Küche, Dielen und Markisen in Melbourne
Großer Moderner Patio im Innenhof mit Outdoor-Küche, Dielen und Markisen in Melbourne
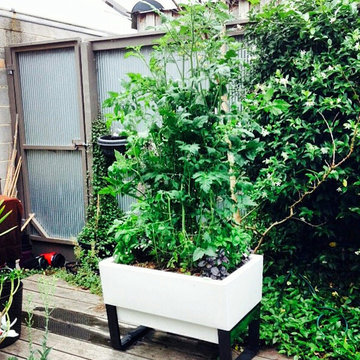
A towering vegetable garden. Photo by Glowpearians
Mittelgroßes, Unbedecktes Modernes Patio mit Gemüsegarten im Innenhof mit Dielen in Melbourne
Mittelgroßes, Unbedecktes Modernes Patio mit Gemüsegarten im Innenhof mit Dielen in Melbourne
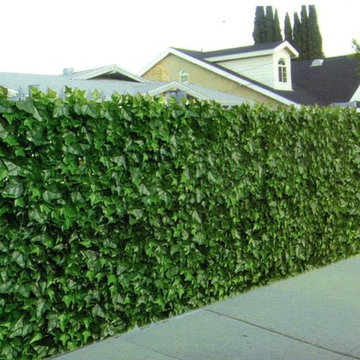
Add a bit of green to your outdoor area with Greensmart Decor. With artificial leaf panels, we've eliminated the maintenance and water consumption upkeep for real foliage. Our high-quality, weather resistant panels are the perfect privacy solution for your backyard, patio, deck or balcony.
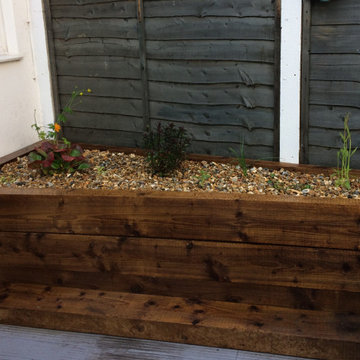
Low maintenance planting in raised beds, gravel on top. In three months the verbena and fennel will reach the top of the fence.
Kleiner Maritimer Patio im Innenhof mit Dielen in Sussex
Kleiner Maritimer Patio im Innenhof mit Dielen in Sussex
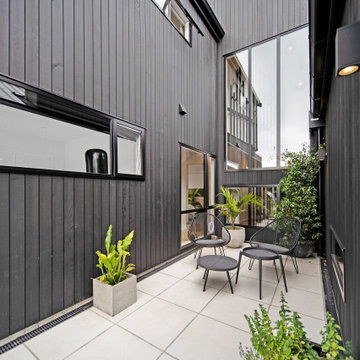
Mittelgroßer, Überdachter Industrial Patio im Innenhof mit Dielen in Auckland
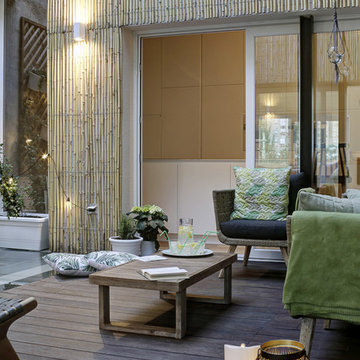
fresneda & zamora arquitectura y diseño
Ángelo Photography
Stilmix Patio im Innenhof mit Kübelpflanzen und Dielen in Sonstige
Stilmix Patio im Innenhof mit Kübelpflanzen und Dielen in Sonstige
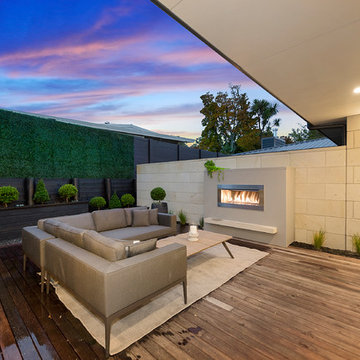
This stunning townhouse epitomises the perfect fusion of medium density housing with modern urban living.
Each room has been carefully designed with usability in mind, creating a functional, low maintenance, luxurious home.
The striking copper front door, hinuera stone and dark triclad cladding give this home instant street appeal. Downstairs, the home boasts a double garage with internal access, three bedrooms, separate toilet, bathroom and laundry, with the master suite and multiple living areas upstairs.
Medium density housing is about optimising smaller building sites by designing and building homes which maximise living space. This new showhome exemplifies how this can be achieved, with both style and functionality at the fore.
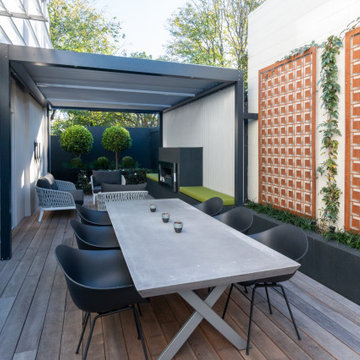
Custom made lazer cut screens in corten steel to make a feature on an unused garage wall.
Kleine Moderne Pergola im Innenhof mit Kamin und Dielen in Auckland
Kleine Moderne Pergola im Innenhof mit Kamin und Dielen in Auckland
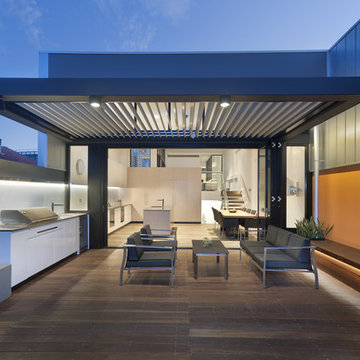
Lupco Photography
Moderne Pergola im Innenhof mit Outdoor-Küche und Dielen in Melbourne
Moderne Pergola im Innenhof mit Outdoor-Küche und Dielen in Melbourne
Patio im Innenhof mit Dielen Ideen und Design
11
